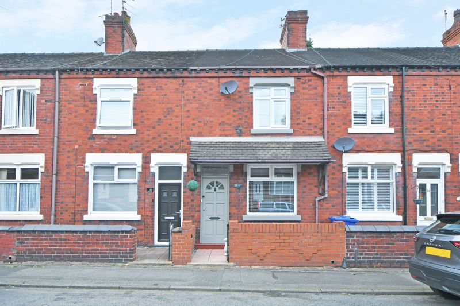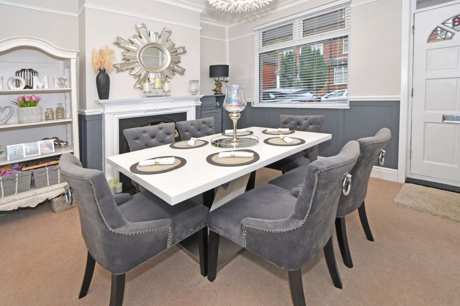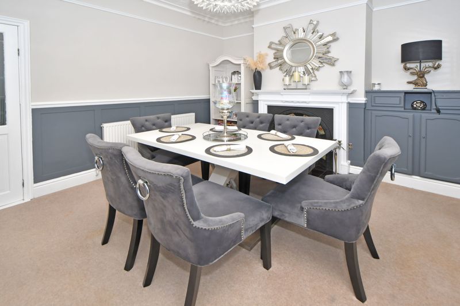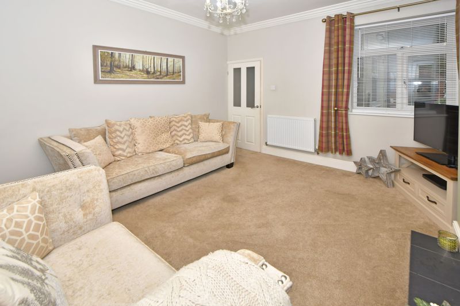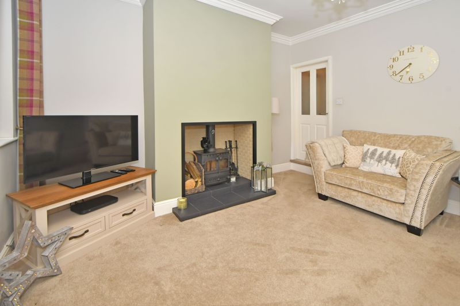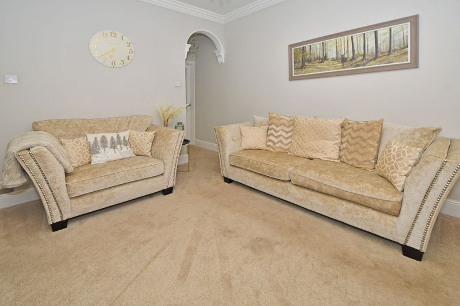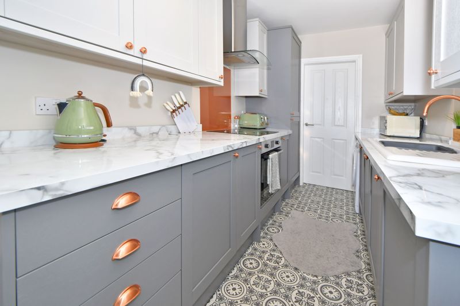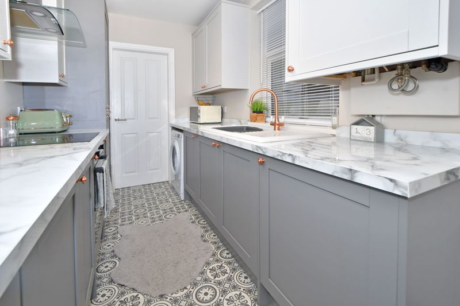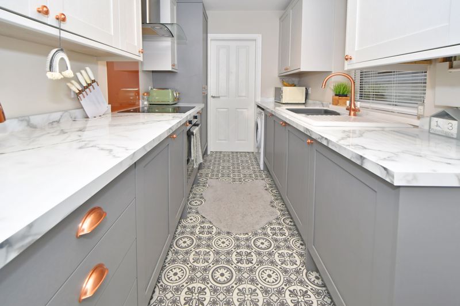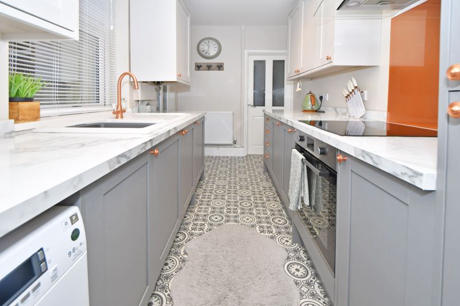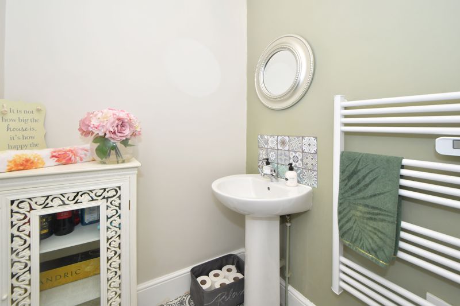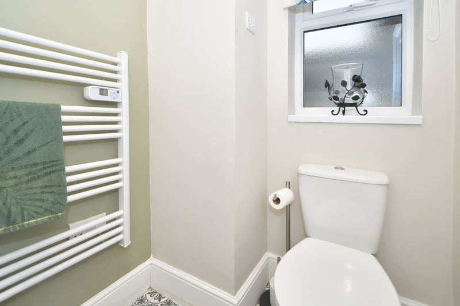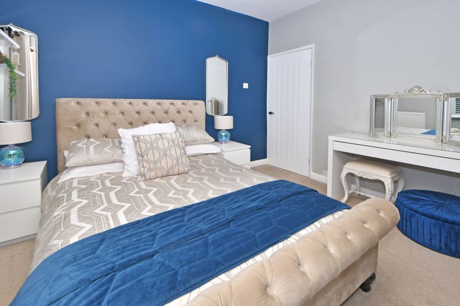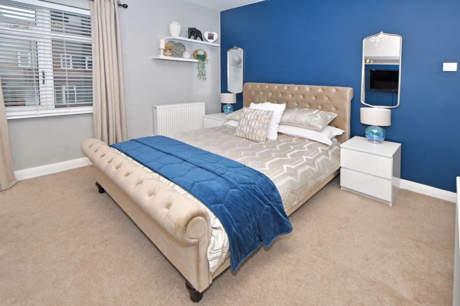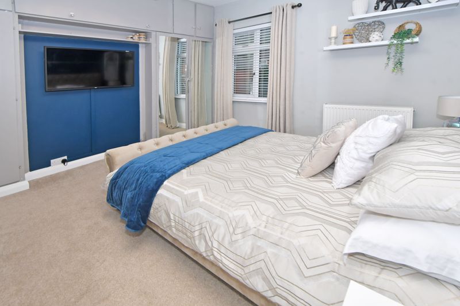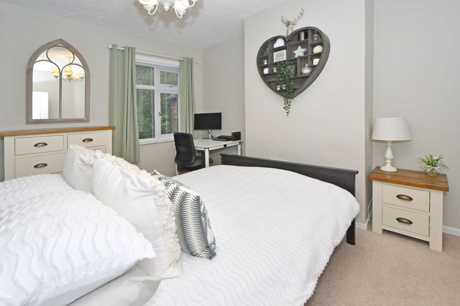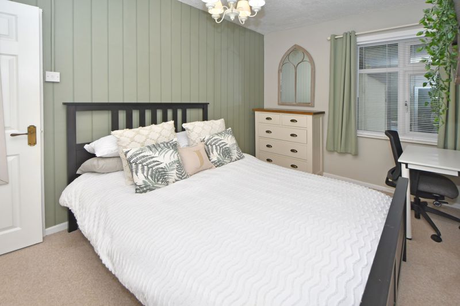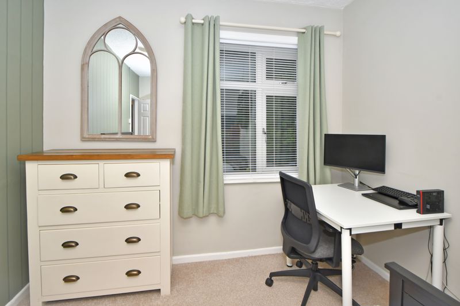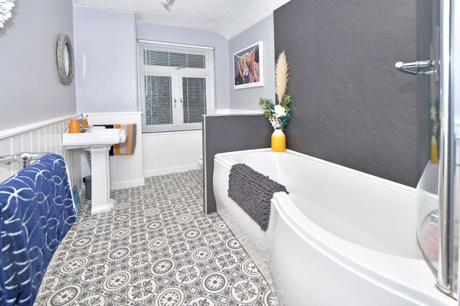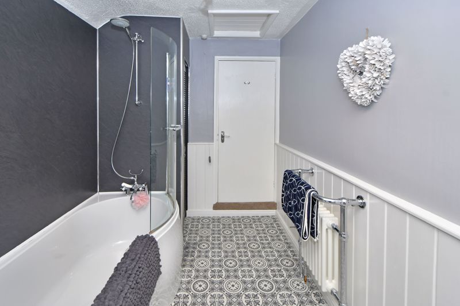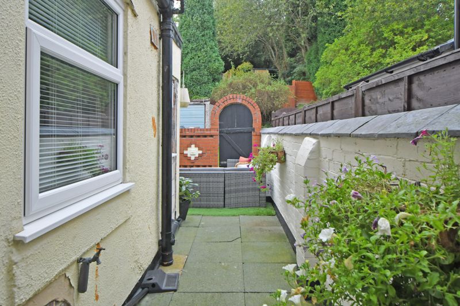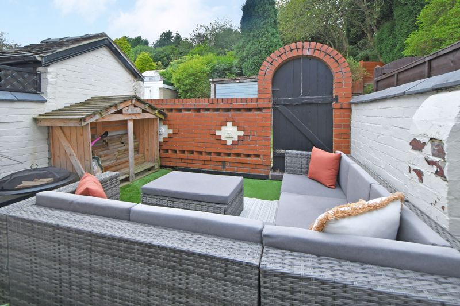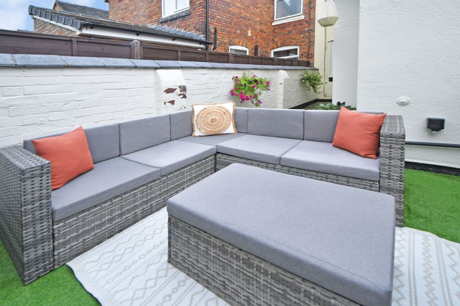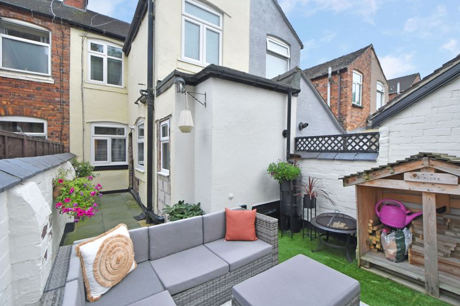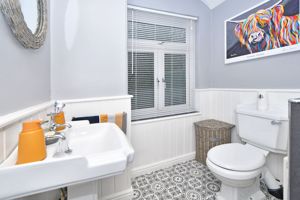Stonebank Road Kidsgrove, Stoke-On-Trent Offers in the Region Of £140,000
Please enter your starting address in the form input below.
Please refresh the page if trying an alernate address.
This beautifully presented two bedroom mid town house has two reception rooms, spacious kitchen and contemporary fixtures and fittings, first floor bathroom and an impressive layout throughout this super sized dazzling property. You're welcomed into the property via the gated forecourt, then into the splendid first reception room. The dining room has ample room for a dining table and chairs, ornamental fireplace, whilst the living room offers a 'feature' cast iron wood burning stove which is a fantastic enhancement to the property. Opening from the family living room is a modern well equipped stylish kitchen which offers an open plan feel as well as providing access into a convenient ground floor cloaks/wc. To the first floor are two generous bedrooms and a modern luxury bathroom suite having built in cistern, wash hand basin and panelled bath with shower over. Loft access with boarded loft providing excellent storage space via fixed loft ladders if so required. Externally to the rear is a flagged attractive courtyard offering a seating area and a gate which provides access to the rear elevation of the property. An internal viewing is highly recommended to fully appreciate what this beautiful home has to offer. OFFERS IN THE REGION OF £140,000
DINING ROOM
12' 9'' measured to extremes x 11' 11'' (3.88m x 3.63m)
UPVC double glazed window to front, entrance door to front, feature fireplace surround, tiled insert, raised tiled hearth beneath, boxed in double storage cupboard to one side of the chimney breast, panelled radiator.
LOUNGE
12' 8'' measured to extremes x 12' 6'' (3.86m x 3.81m)
UPVC double glazed window to rear, inset cast-iron multi fuel burner, panelled radiator, archway to recessed area with door off to under stairs storage area.
KITCHEN
13' 5'' x 6' 4'' (4.09m x 1.93m)
UPVC double glazed window to side, entrance door to side, inset ceramic style sink with double cupboard beneath, further range of base and wall units, built-in storage drawers, plumbing for washing machine, integrated fridge and freezer, built-in four ring electric hob with oven and grill beneath, stainless steel chimney style extractor hood above, wall mounted Valliant gas combination boiler fitted, panelled radiator.
GROUND FLOOR CLOAKROOM/W,C,
UPVC double glazed window to side, pedestal wash hand basin, close coupled W.C., wall mounted heated towel rail.
STAIRS TO FIRST FLOOR
stairs to:-
BEDROOM ONE
11' 9'' x 11' 2'' (3.58m x 3.40m)
UPVC double glazed window to front, panelled radiator, built-in wardrobes
FIRST FLOOR LANDING
access to boarded loft with light and power, fixed loft ladder, radiator, radiator cover
BEDROOM TWO
13' 4'' measured to extremes x 9' 4'' (4.06m x 2.84m)
UPVC double glazed window to rear, panelled radiator, built-in double wardrobe, coat hanging rail.
LUXURY BATHROOM
UPVC double glazed window to rear, panelled bath, chrome effect mixer shower over, shower screen, pedestal wash hand basin, low level W.C., panelled radiator, wall mounted chrome effect heated towel rail, loft access, single louvred door off to built-in storage cupboard.
FRONT FORECOURT
Forecourt with walling to front and sides, single gate to front
REAR COURTYARD
Flagged for ease of maintenance, artificial lawned garden plot, walling to side and rear, arch to single wooden gate to rear, outside electrics, outside water tap, outside light.
Click to enlarge
| Name | Location | Type | Distance |
|---|---|---|---|
Stoke-On-Trent ST7 4HQ





