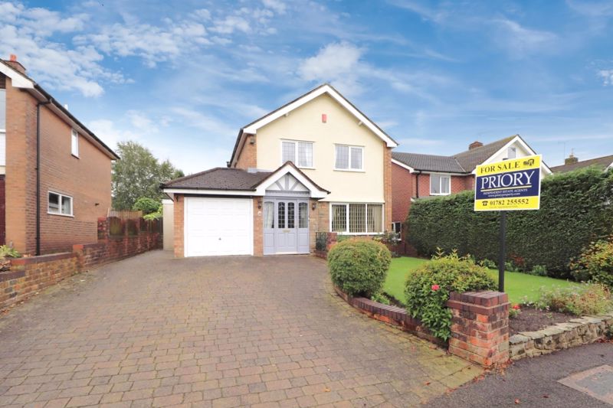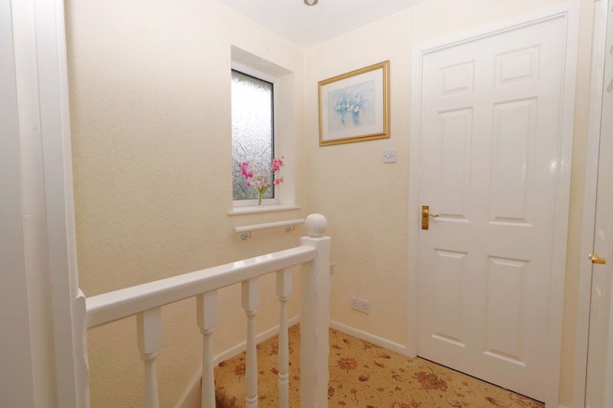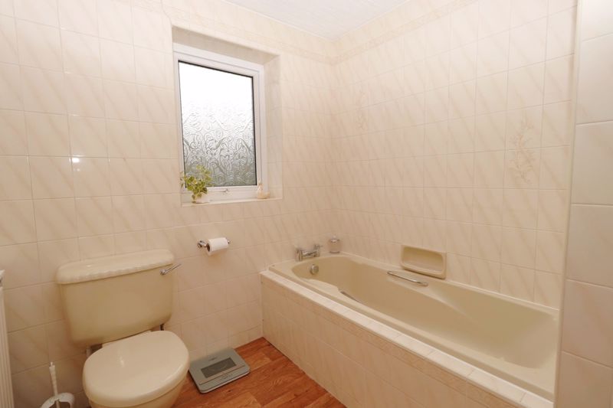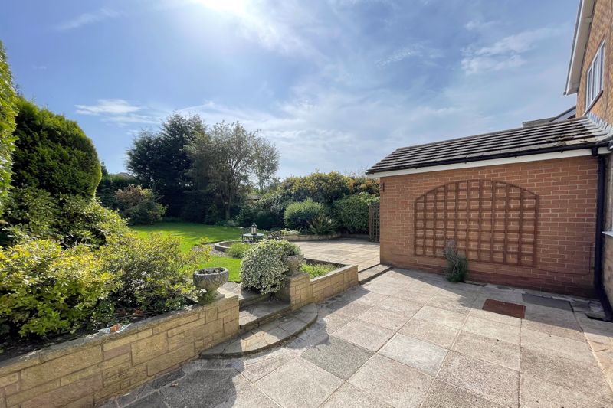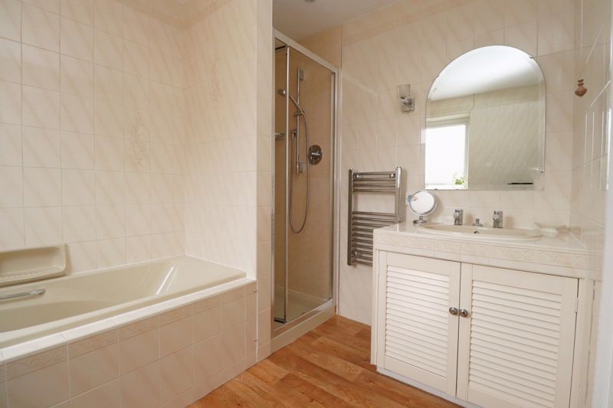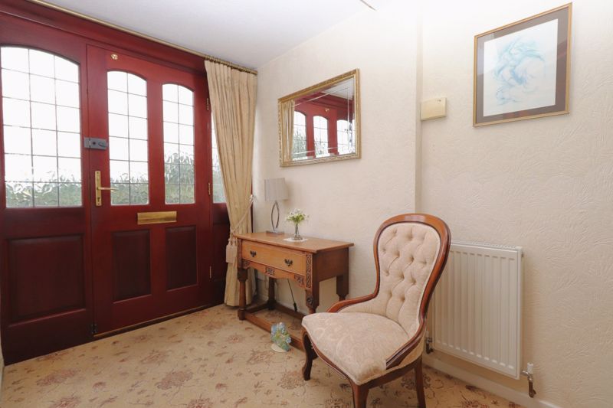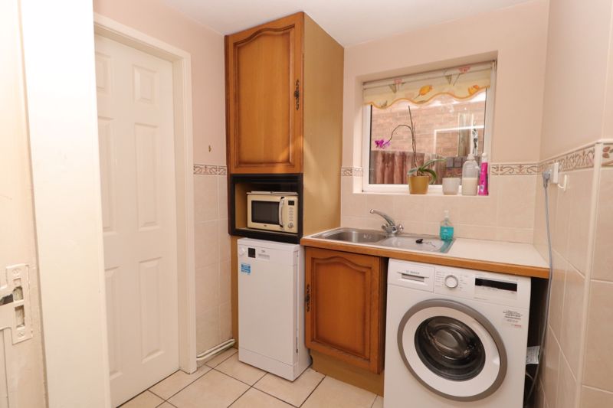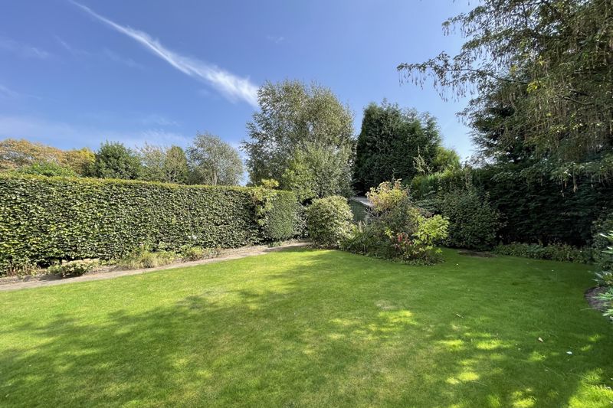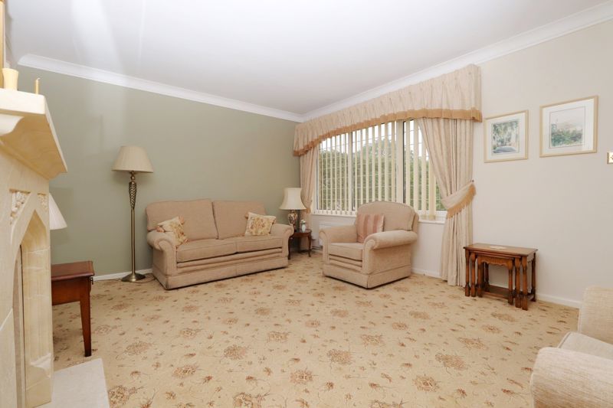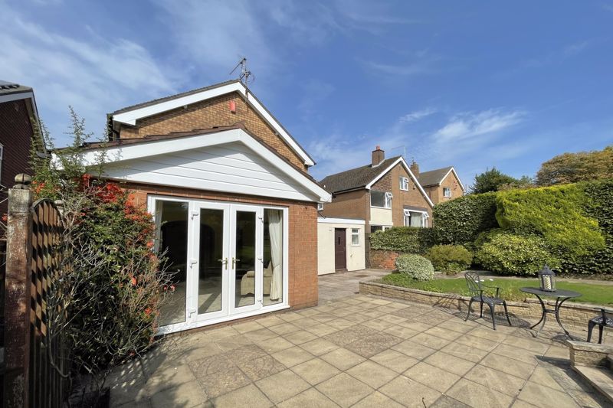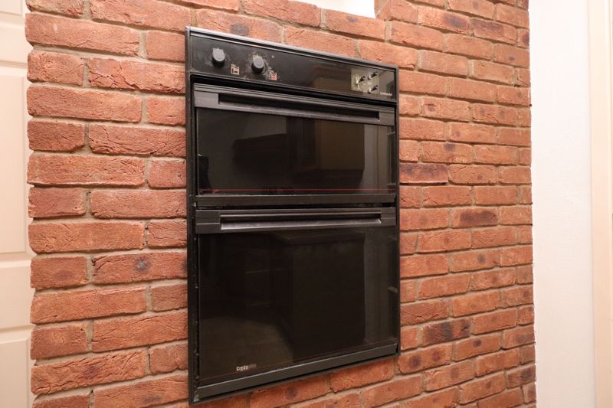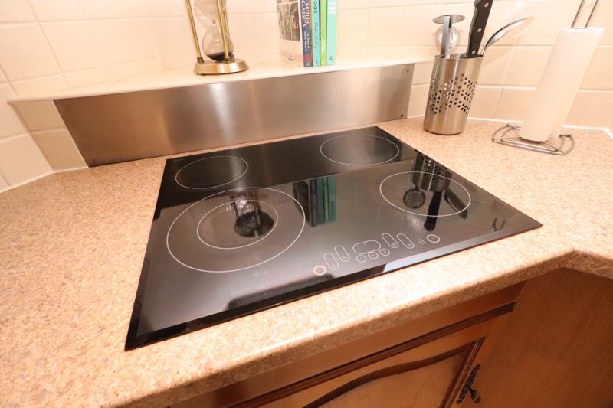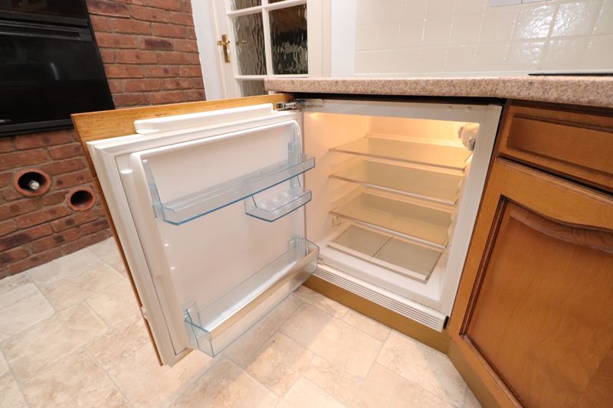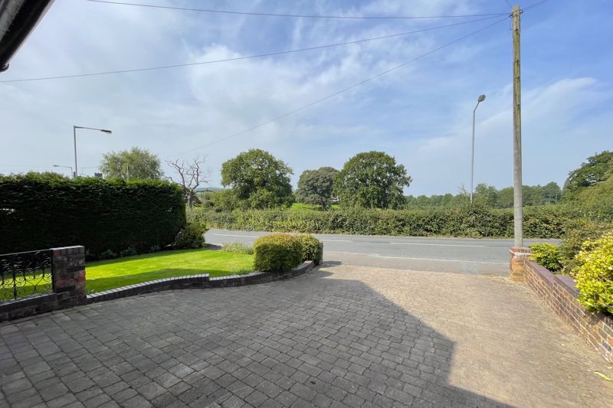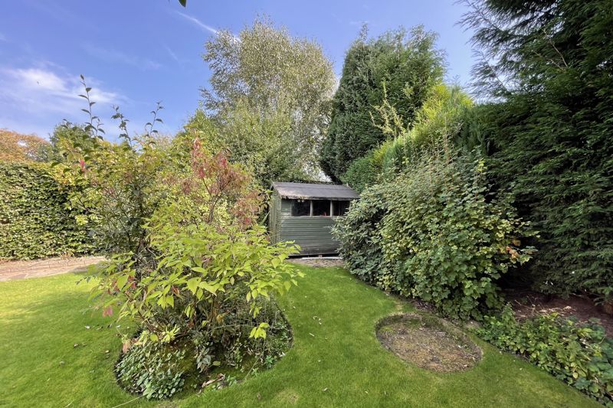Woodhouse Lane, Biddulph £340,000
Please enter your starting address in the form input below.
Please refresh the page if trying an alernate address.
3 Bedrooms. Fantastic opportunity to acquire a very generous extended detached family home, boasting a wealth of further development potential and offered for sale with no upward chain! This lovely family home has been beautifully maintained throughout the years and occupies an extremely generous position with stunning views to the front elevation. Viewing is highly recommended to appreciate the full potential this superb property has to offer the new owners.
Accommodation comprising ; Spacious reception hall with timber glazed door and side panel windows to the front elevation and stairs allowing access to the first floor, plus double opening doors allowing access into the living room. Generous living room with lovely open field views to the front elevation and attractive fire place with marble effect hearth and surround. Spacious dining room with double opening doors into the living room and door allowing access into the kitchen. Archway from the dining room leads to the large extended family room which has uPVC double glazed patio doors allowing views and access into the stunning rear garden. Dining kitchen with a quality range of fitted eye and base level units, base units have extensive work surfaces over and tiled splashbacks. One and half bowl sink unit with drainer and mixer tap over looks the rear garden. Built in four ring electric hob with cooker hood fan/light over. Built in electric double oven. Built in under counter fridge. Door to useful under stairs storage cupboard with built in shelves. Utility room off the kitchen has built in sink unit with drainer and mixer tap, plus base unit below and work surface over. Plumbing/space for washing machine and dishwasher if required. Door allowing access to the ground floor w.c and door allowing access to the rear elevation. Ground floor cloakroom has a low level w.c.
First floor landing allows access to all bedrooms and family bathroom. Master bedroom to the front elevation has a range of fitted quality bedroom furniture and window with superb views overlooking open fields. Bedroom two also has a range of fitted quality bedroom furniture and window to the rear over looking the mature rear garden. Bedroom three can be found to the front elevation and also has pretty views over open countryside. Family bathroom has a lovely three piece suite comprising of a panel bath, low level w.c and wash hand basin set in an attractive vanity unit with useful cupboards below. Separate shower enclosere with tiled walls, glazed door and mixer shower.
To the front elevation the property is approached via a block paved driveway which provides ample off road parking and easy access to the attached garage. Pathway to the side elevation allows pedestrian access to the rear. The front also has a mature lawned garden area with established flower/shrub borders. Attached single garage with up and over door to the front elevation and door to the rear allowing access into the utility room.
The rear landscaped private garden is mainly laid to lawn with and extensive patio surrounding the house, which is an excellent vantage point to enjoy the beautiful garden. Well maintained established shrubs and trees form the boundaries all addding to the overall high degree of privacy.
Click to enlarge
| Name | Location | Type | Distance |
|---|---|---|---|
Biddulph ST8 7EN





