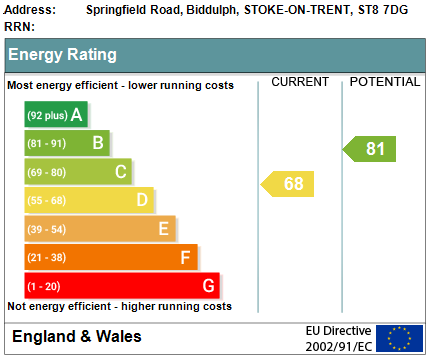Springfield Road, Biddulph £100,000
Please enter your starting address in the form input below.
Please refresh the page if trying an alernate address.
3 Bedrooms. For the attention of CASH BUYERS ONLY due to ‘Schindler’ Non Standard Construction therefore this property is not mortgageable!
Semi-detached family home with fitted breakfast kitchen, spacious through lounge/dining room, ground floor wet room with shower and first floor family bathroom with separate w.c. The property is close to local popular schools and within easy walking distance to the local town centre. uPVC double glazed windows and gas central heating system. Selective modernisation is required.
Accommodation comprises of: Entrance hall with turn flight stairs to the first floor landing. Sliding door off the entrance hall leads into the ground floor wet room, comprising of a low level w.c., wash hand basin, wall mounted electric shower and tiled walls. Large L shaped through lounge/dining room with uPVC double glazed windows to both the front and rear elevations allowing plenty of natural light. Coved ceiling with ceiling light point. Fitted breakfast kitchen comprising of eye and base level units, base units having work surfaces over and tiled splash backs. Plumbing and space for an automatic washing machine. Space for slide-in gas cooker. Door allowing easy access to the rear garden.
First floor landing has doors to three bedrooms and family bathroom with separate w.c. Bedrooms one and three are to the front elevation and bedroom three to the rear, overlooking the garden area. Family bathroom comprising of a pedestal wash hand basin, panel bath with electric shower over and part tiled walls. uPVC double glazed frosted window to the rear elevation. Bathroom also houses the gas combination central heating boiler. Off the landing there is a door to a separate low level w.c.
Externally the property is approached via a flagged driveway providing off road parking and easy access to the front entrance hall with gated access to the side elevation allowing easy pedestrian access to the rear. Lawned garden to the front elevation with mature shrubs, timber fencing and low level walling form the boundaries.
To the rear there is a low maintenance flagged garden with partial views up towards Biddulph Moor on the horizon. Timber fencing forms the boundaries. Easy access to the breakfast kitchen. Viewing is highly recommended. Great potential for buy-to-let investors.
Click to enlarge
| Name | Location | Type | Distance |
|---|---|---|---|

Biddulph ST8 7DG























































