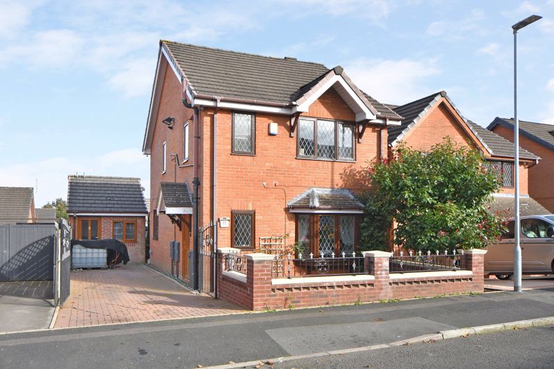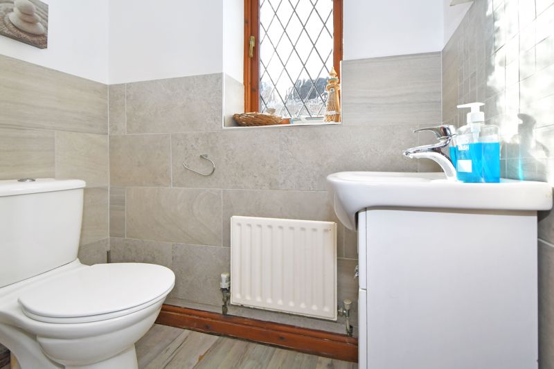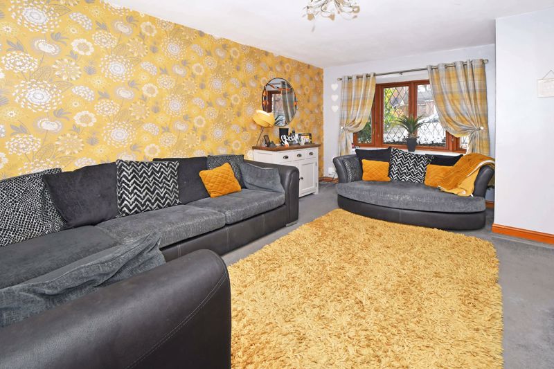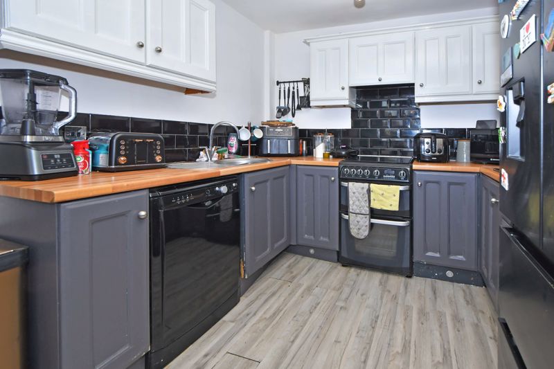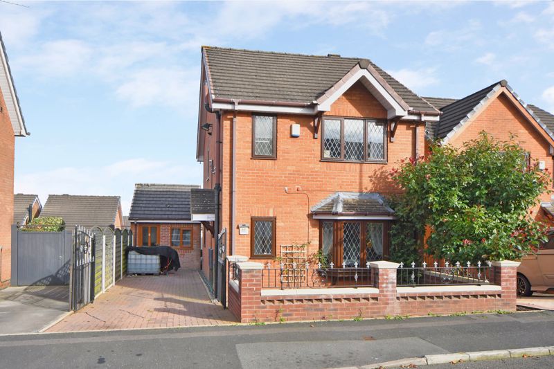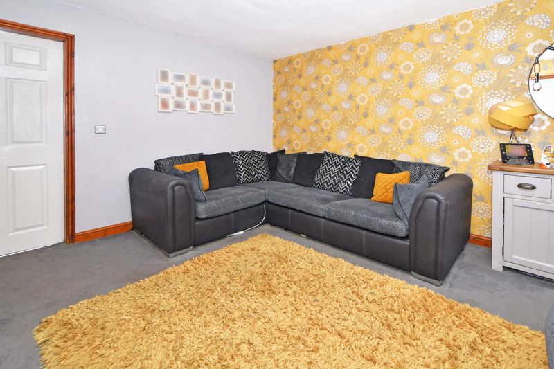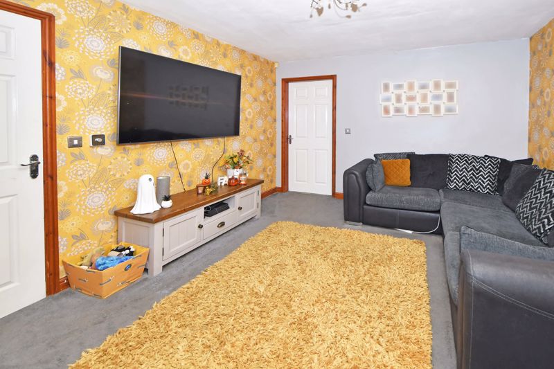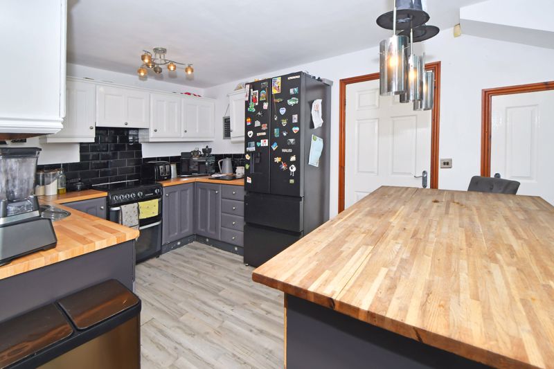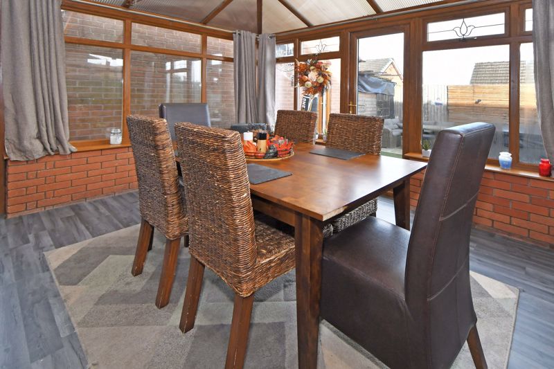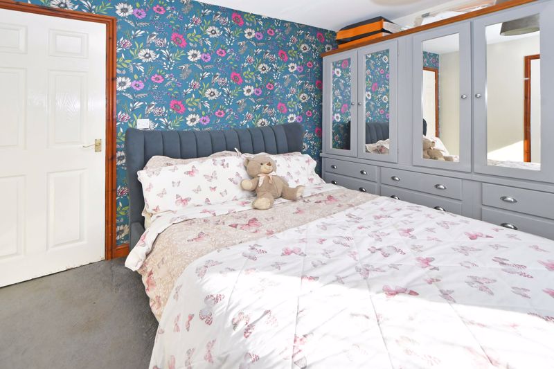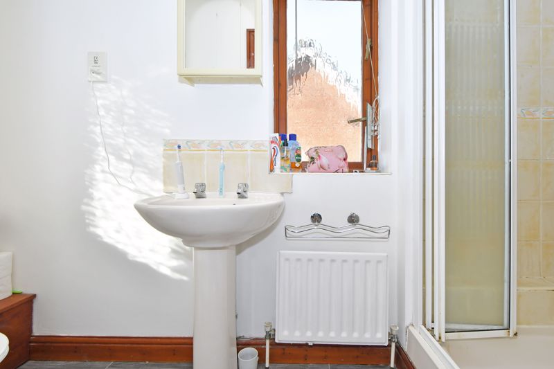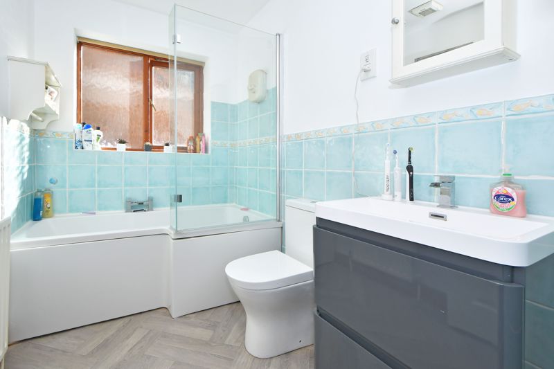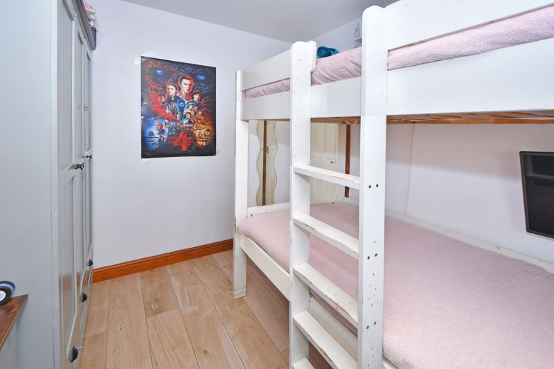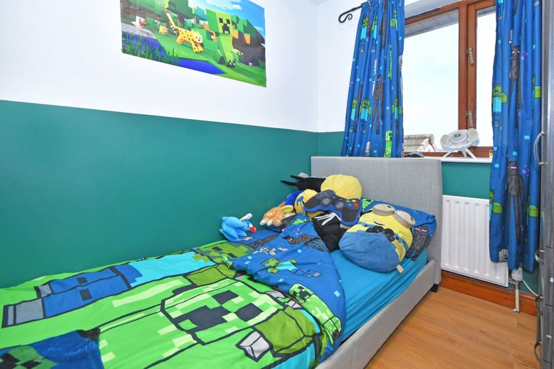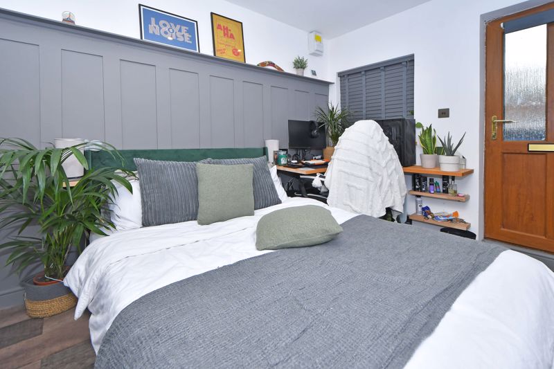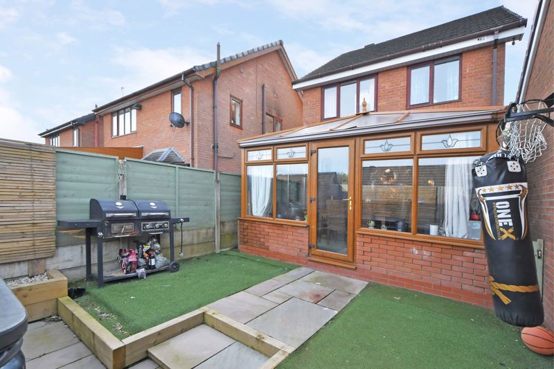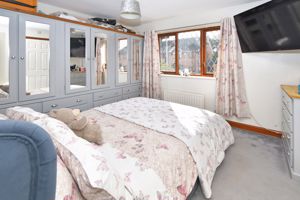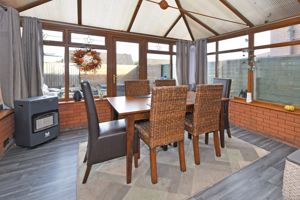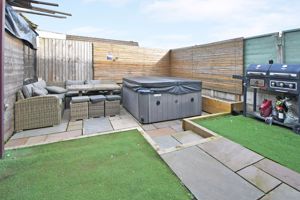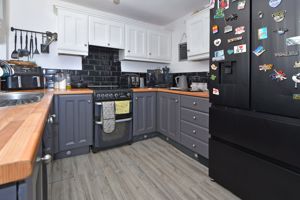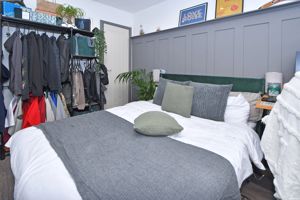Riley Avenue Burslem, Stoke-On-Trent Offers in the Region Of £209,995
Please enter your starting address in the form input below.
Please refresh the page if trying an alernate address.
**NEW PRICE**MOTIVATED SELLER**Priory Property Services are pleased to offer for sale a THREE BEDROOM detached family home, ideally located close to excellent local amenities and within easy access to reputable schools. The property is warmed by a gas central heating system and the layout briefly comprises of:- Entrance Hall & Stairs off to First Floor * Downstairs Cloaks/W.C. * Lounge * Breakfast Kitchen * Impressive Conservatory * Stairs to First Floor * First Floor Landing * Master Bedroom En Suite Shower Room * Two Further Bedrooms * Family Bathroom * Externally Front Garden * Generous Driveway for Parking * Separate Brick Annexe located next to the main house * Low Maintenance Enclosed Rear Garden * Viewing Recommended.
ENTRANCE HALL
entrance door to side, double glazed window to side, stairs off to first floor
DOWNSTAIRS CLOAKROOM/WC
double glazed window to front, wash hand basin and low level W. C. partly tiled walls, panelled radiator
LOUNGE
15' 10'' x 11' 4'' (4.82m x 3.45m)
double glazed bay window to front, panelled radiator, T. V. aerial point
BREAKFAST KITCHEN
14' 9'' x 8' 9'' (4.49m x 2.66m)
double glazed window to side, inset sink with cupboard beneath, further range of base and wall units, partly tiled walls, space for fridge freezer, gas cooker point, panelled radiator, door off to understairs storage cupboard, plumbing for dishwasher
CONSERVATORY
12' 0'' x 10' 10'' (3.65m x 3.30m)
UPVC double glazed panels to all sides, single UPVC double glazed french door to rear
FIRST FLOOR LANDING
double glazed window to side, loft access, door off to: Storage cupboard housing the gas combination boiler
MASTER BEDROOM
11' 5'' x 9' 9'' (3.48m x 2.97m)
double glazed window to front, panelled radiator, T.V. aerial point
EN SUITE SHOWER ROOM
double glazed window to front and side, enclosed shower unit, wash hand basin, low level W. C. partly tiled walls, extractor fan fitted, shaver point, panelled radiator
BEDROOM TWO
9' 5'' x 7' 10'' (2.87m x 2.39m)
double glazed window to rear, panelled radiator, T. V. aerial point
BEDROOM THREE
7' 4'' x 6' 9'' (2.23m x 2.06m)
double glazed window to rear, panelled radiator, T. V. aerial poiint
FAMILY BATHROOM
double glazed window to side, panelled bath, vanity wash hand basin, low level W. C. partly tiled walls, extractor fan fitted, shaver point, panelled radiator
FRONT GARDEN
stone chipped for ease of maintenance, generous block paved driveway
FORMER GARAGE
door to front, window to front
REAR GARDEN
enclosed garden plot, artificial lawn garden area, Indian stone flagged patio/sitting out area
DRAFT DETAILS AWAITING VENDORS APPROVAL
| Name | Location | Type | Distance |
|---|---|---|---|
Stoke-On-Trent ST6 7DU





