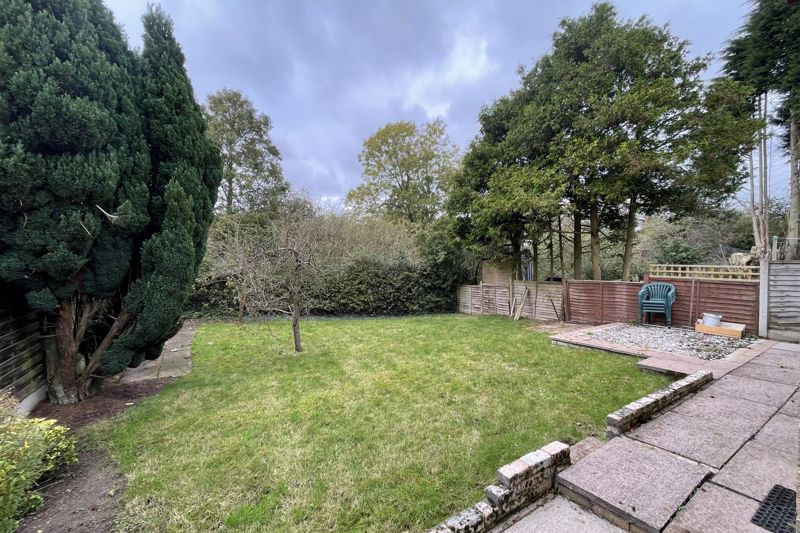Sandsdown Close, Biddulph £245,000
Please enter your starting address in the form input below.
Please refresh the page if trying an alernate address.
3 Bedrooms. Deceptively spacious detached true bungalow located within a quiet cul-de-sac and only a few minutes walk to the local town centre amenities and recreational playing fields. This sizeable property is in need of some modernisation however boasts a wealth of opportunity to convert the huge loft area (subject to planning permission). The property is being offered for sale with no upward chain.
Accommodation comprises of: uPVC double glazed door allowing access into the entrance porch. Door allowing access into the generous size lounge Lounge has coved ceiling with ceiling light point. Panel radiator. Fireplace with timber surround, marble effect inset and hearth. uPVC double glazed bow window allowing pleasant views over the front garden and beyond. Glazed doors allowing access into the inner hallway with useful storage. L-shaped dining kitchen with rear hall off. Dining kitchen has a range of fitted eye and base level units, base units having work surfaces over and tiled splash backs. Built in appliances comprising of a four ring gas hob and eye level double oven. Plumbing and space for an automatic washing machine. Sink unit with drainer and mixer tap. Upvc double glazed window overlooking the rear garden. Door to the rear hallway with glazed door allowing for easy access to the rear elevation. Family bathroom with white three piece suite comprising of large shower cubicle with double opening sliding doors and electric shower. Pedestal wash hand basin with hot and cold taps and low level w.c. uPVC double glazed frosted window to the side elevation. Bathroom has some feature timber paneling to the walls. Door to three bedrooms off the inner hallway. Gas central heating system and upvc double glazing.
Door off the inner hallway to the integral garage. Off road parking to the front elevation. Large lawned garden with patio to the rear elevation. Viewing highly recommended to fully appreciate this individual built property in a very sought after location.
Click to enlarge
| Name | Location | Type | Distance |
|---|---|---|---|
.png)
Biddulph ST8 6DA

























































