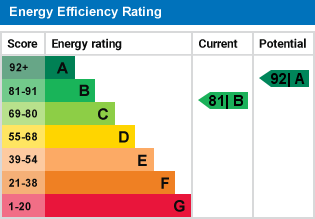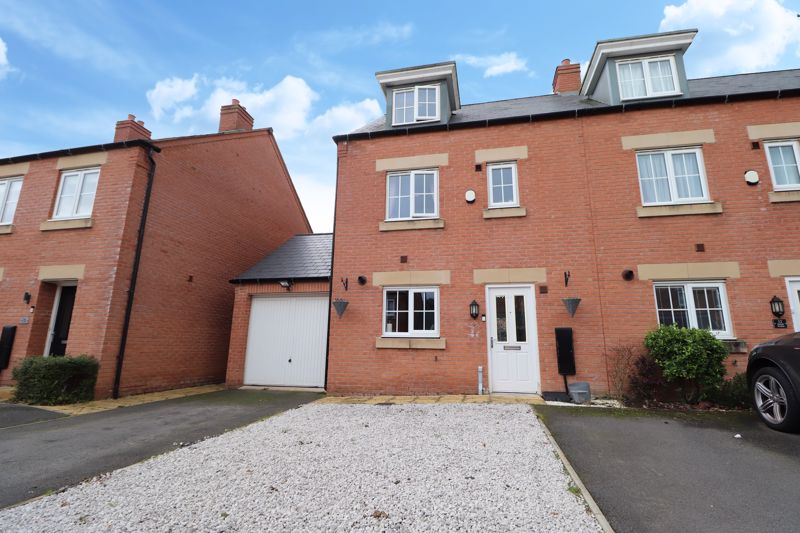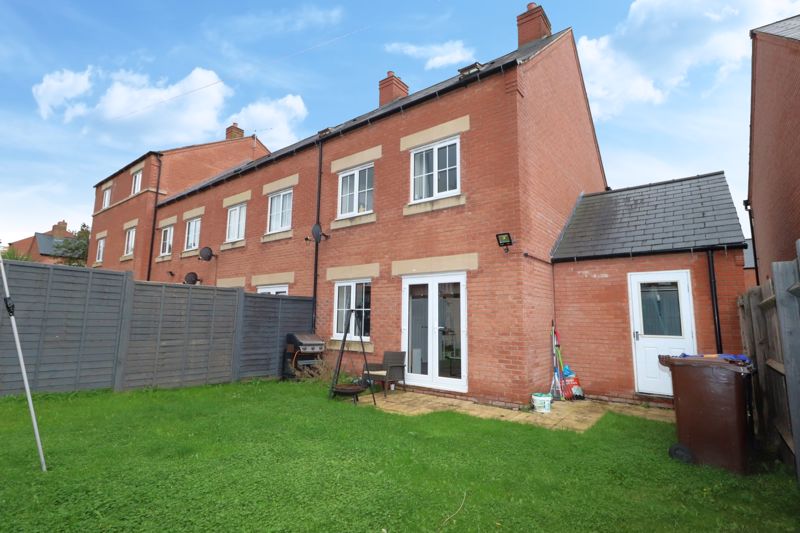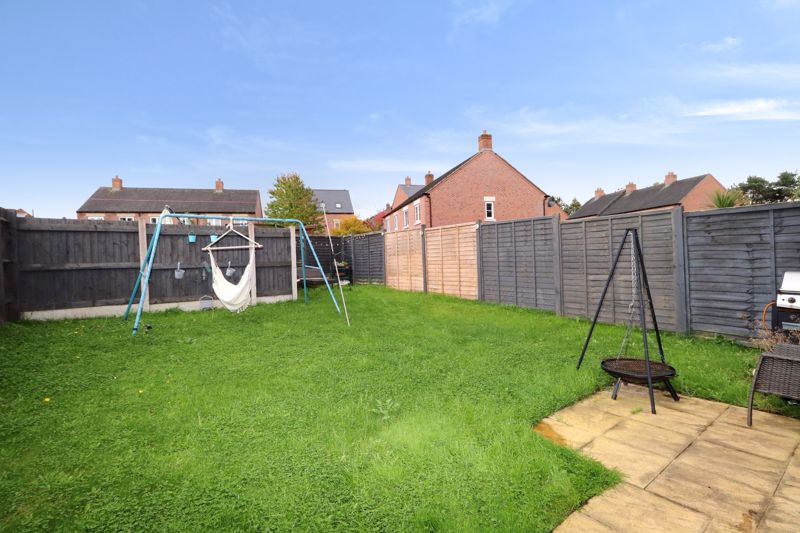Zurich Avenue, Biddulph £239,500
Please enter your starting address in the form input below.
Please refresh the page if trying an alernate address.
4 Bedrooms. Well presented, modern family home offering extremely spacious accommodation over three floors. Situated within a very popular residential location close to local schools and amenities. Pleasant garden to the rear elevation, attached garage plus a generous master bedroom suite with built-in wardrobes and en-suite shower/wc off. Viewing is highly recommended to appreciate the size and layout of this lovely family home.
Accommodation comprising of: Generous entrance hall with a turn flight stairs allowing access to the first floor landing and doors to principle rooms. Ground floor cloakroom with low level w.c and wash hand basin. Modern fitted dining kitchen with an excellent selection of eye and base level units, base units having work surfaces over, one wall unit houses the gas central heating boiler. Superb selection of integrated appliances including, four ring ‘Hotpoint’ gas hob with circulator fan/light over, ‘Hotpoint’ double electric oven, fridge freezer and ‘Beko’ dishwasher. Stainless steel sink unit with drainer and mixer tap and uPVC double glazed window to the front elevation. Spacious lounge to the rear elevation with uPVC double glazed double opening patio doors allowing views and access into the rear garden, plus uPVC double glazed window to the rear. Door to handy low level under stairs storage cupboard.
First floor landing allows access to three bedrooms, family bathroom and turn flight stairs allows access to the second floor. Family bathroom has a three piece white suite comprising of a low level w.c, pedestal wash hand basin and panel bath with mixer tap and shower attachment. Bedrooms two and four are to the rear elevation with pleasant views over the rear garden and bedroom three can be found to the front elevation.
Second floor landing with door allowing access to the master bedroom and useful storage cupboard. Master bedroom has built in wardrobe and door to en-suite plus dormer window to the front elevation. En-suite shower room with a low level w.c, wash hand basin, glazed shower enclosure with mixer shower and tiled walls.
Externally the property is approached via a tarmacadam driveway providing easy access to the attached garage, gravelled area and pathway leading to the front entrance. Attached garage has a pitched roof, up and over door to the front and door to the rear allowing pedestrian access into the garden. Rear garden is mainly laid to lawn with a flagged paved patio/entertaining area directly accessed from the lounge. Boundaries are formed by timber fencing.
PLEASE NOTE Service Charges Apply, Please Check This With Your Legal Representative Before Committing To Purchase.
Click to enlarge
| Name | Location | Type | Distance |
|---|---|---|---|

Biddulph ST8 7FA

























































