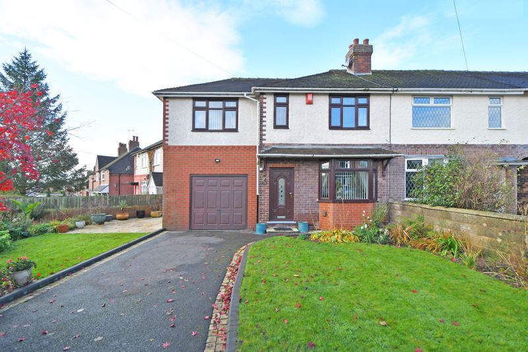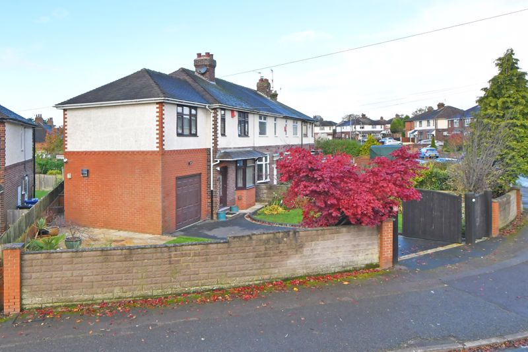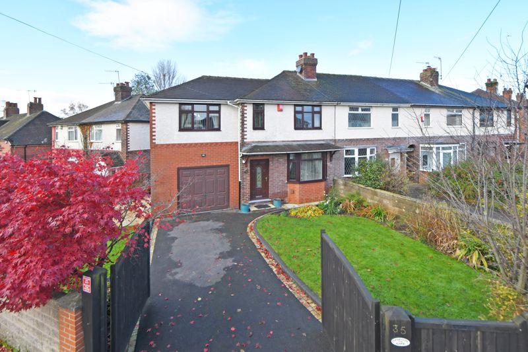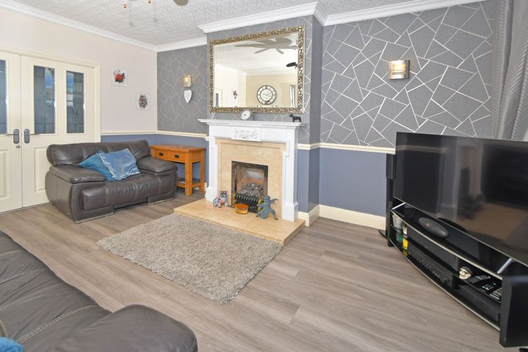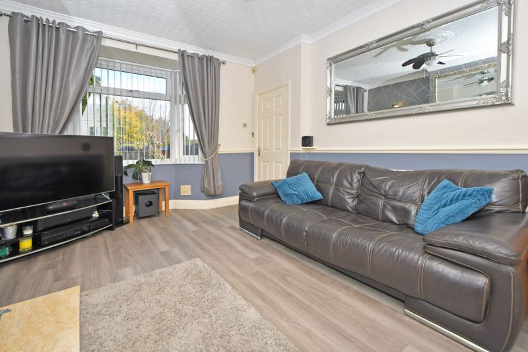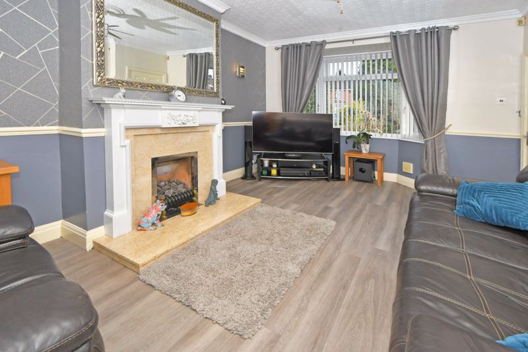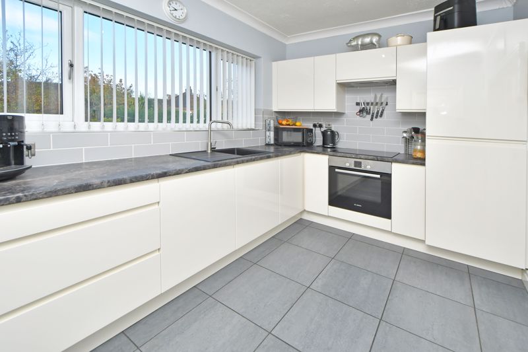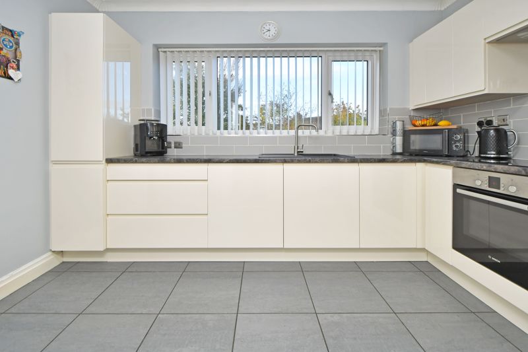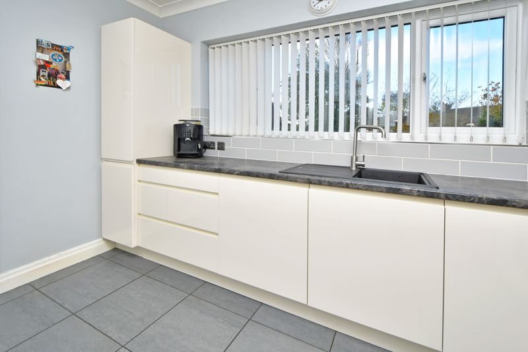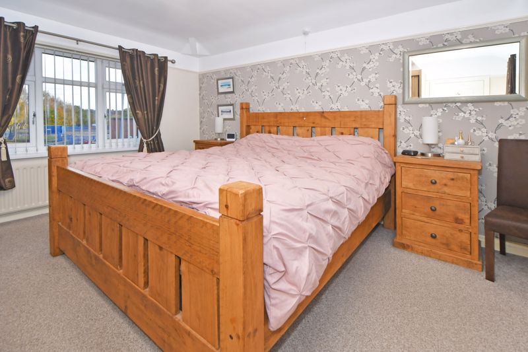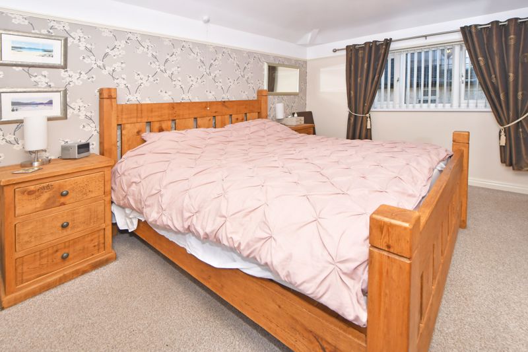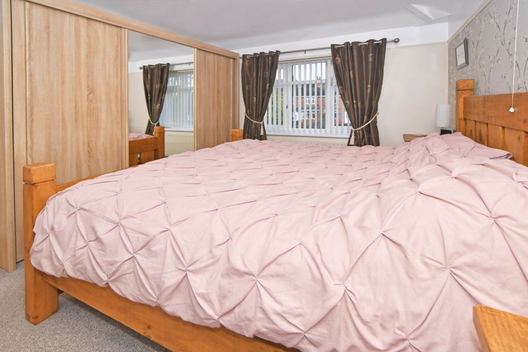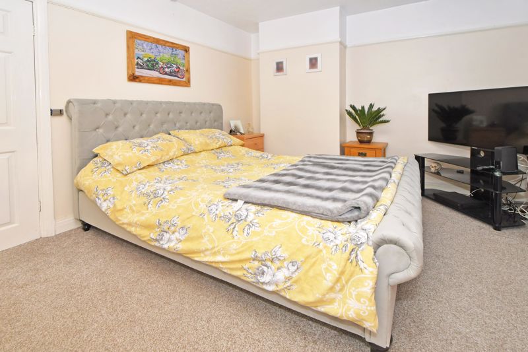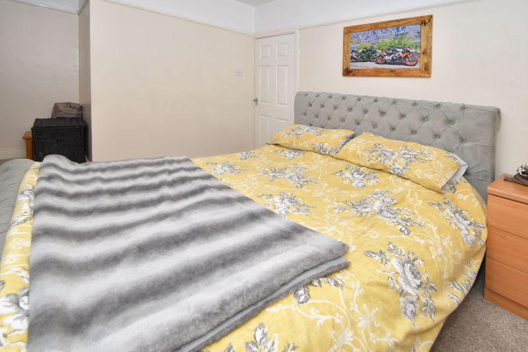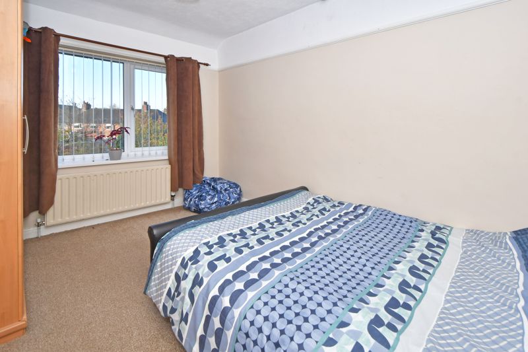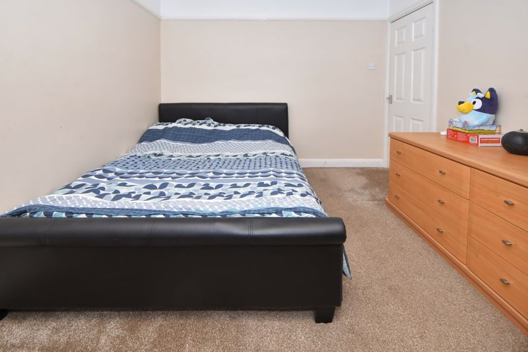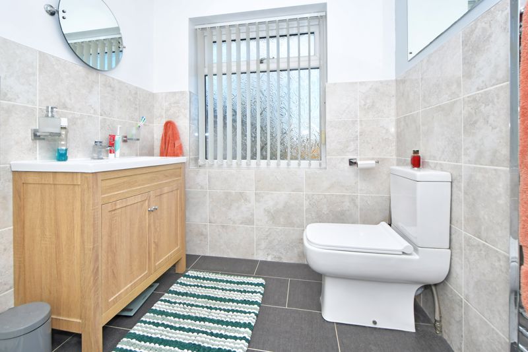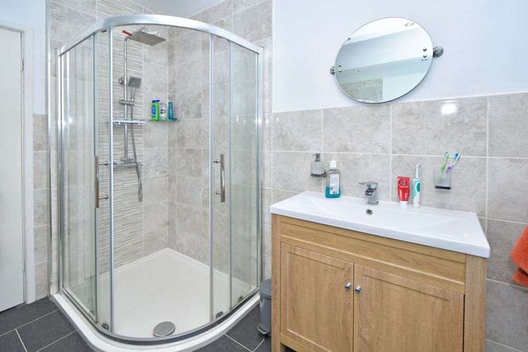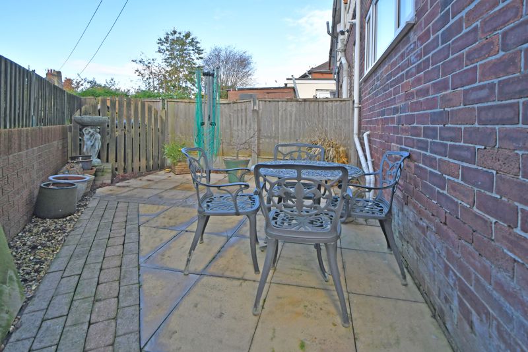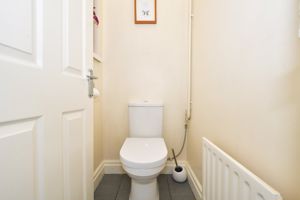Collard Avenue Newcastle, Staffs Offers Over £177,500
Please enter your starting address in the form input below.
Please refresh the page if trying an alernate address.
* AN EXTENDED END TOWN HOUSE SITUATED CLOSE TO ALL LOCAL AMENITIES, SCHOOLS AND COMMUTING LINKS
* THREE GOOD SIZED BEDROOMS
* FIRST FLOOR MODERN SHOWER ROOM
* LOUNGE TO FRONT
* GOOD SIZED MODERN FITTED KITCHEN WITH SOME INTEGRATED APPLIANCES
* DOWNSTAIRS W.C.
* U.P.V.C. DOUBLE GLAZING & GAS C.H. SYSTEM
* GOOD SIZED DRIVEWAY TO FRONT WITH GARAGE
* GARDEN TO FRONT, SIDE & REAR
* INTERNAL VIEWING HIGHLY RECOMMENDED *
* OFFERS OVER £177,500 *
ENTRANCE HALL
UPVC double glazed entrance door to front, double panelled radiator, stairs off to first floor.
LOUNGE
16' 10'' x 11' 8'' (5.122m x 3.555m)
UPVC double glazed bay window to front, radiator, feature fireplace surround with inset 'Living Flame' effect gas fire fitted with hearth beneath and inset surround, aerial point, laminate effect style flooring, double opening doors into :-
KITCHEN
11' 6'' x 9' 4'' (3.517m x 2.853m)
UPVC double glazed window to rear, feature black 'Franke' sink, further range of modern base and wall units, integrated fridge, and freezer, integrated dishwasher, built-in oven with '4' ring fitted hob above, extractor fan fitted, tiled flooring, partly tiled walls, double panelled radiator
REAR HALLWAY
UPVC entrance door to side, door off to storage cupboard
DOWNSTAIRS W.C.
UPVC double glazed window to side, low level WC. radiator, tiled flooring
FIRST FLOOR LANDING
Loft access, doors off to :-
BEDROOM ONE
14' 3'' x 11' 5'' (4.333m x 3.487m)
UPVC double glazed windows to front and rear, radiator.
BEDROOM TWO
14' 11'' x 11' 1'' (4.555m x 3.382m)
Dual UPVC double glazed windows to front, t.v. aerial point
BEDROOM THREE
12' 1'' x 8' 6'' (3.691m x 2.597m)
UPVC double glazed window to rear, radiator
SHOWER ROOM
UPVC double glazed window to rear, curved enclosed shower unit, low level W,C., vanity unit with inset wash hand basin and cupboard beneath, wall mounted heated towel rail, down lights fitted
SIDE GARDEN
Two separate lawn garden plots with walling, double opening gates, further gate to front, tarmac driveway for approximately two vehicles, plants trees and shrubs etc.
GARAGE
Up and over door to front, power and lighting
REAR GARDEN
Block paved garden area with fencing to and walling to sides and rear,
DRAFT DETAILS AWAITING VENDORS APPROVAL
Click to enlarge
| Name | Location | Type | Distance |
|---|---|---|---|
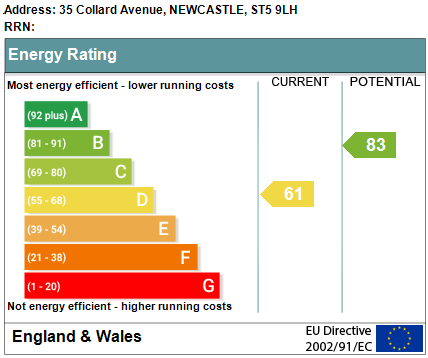
Staffs ST5 9LH





