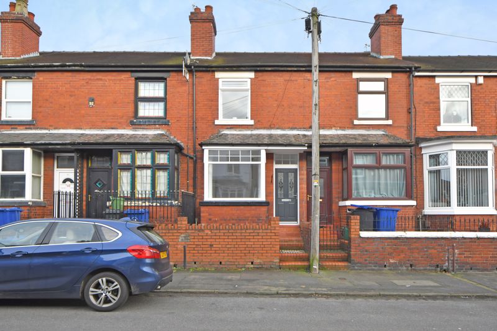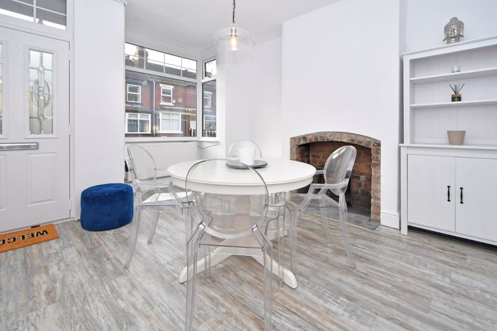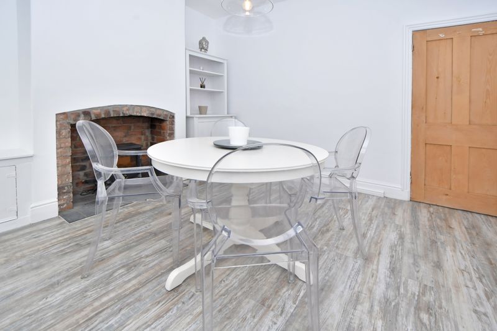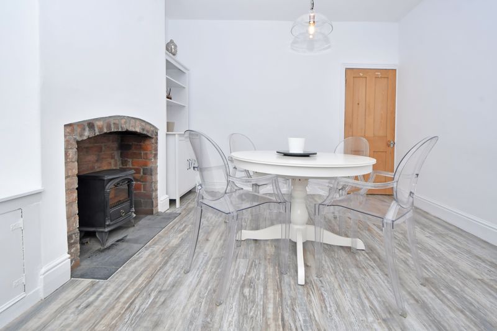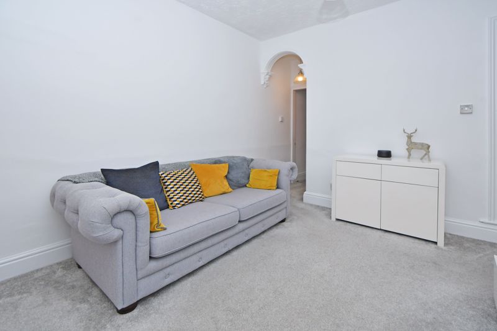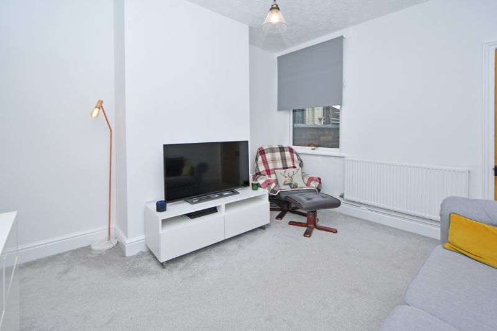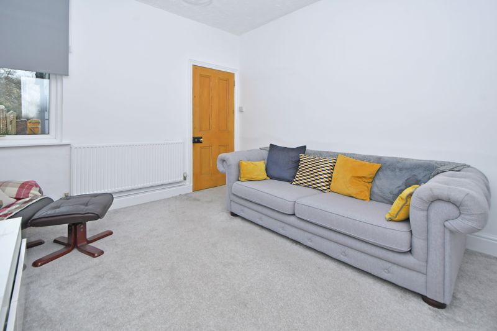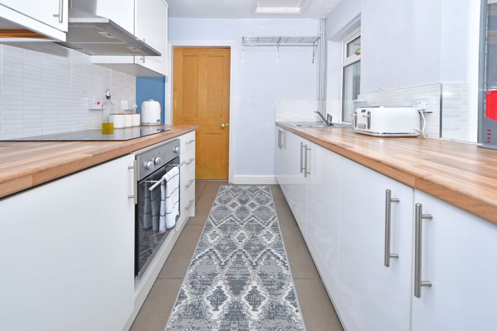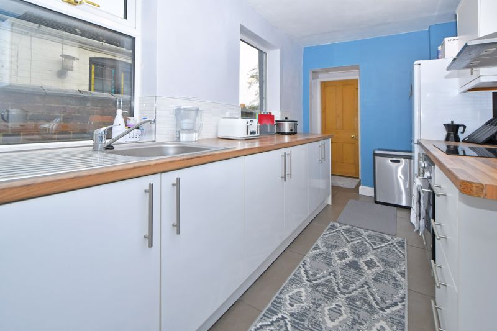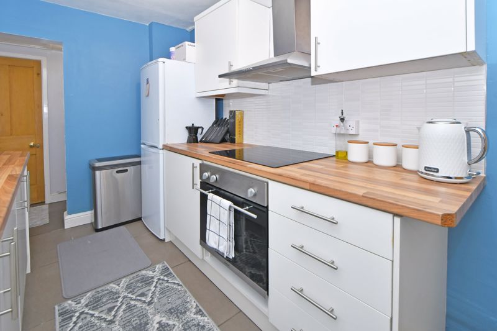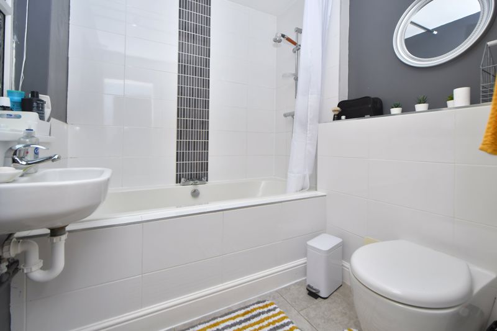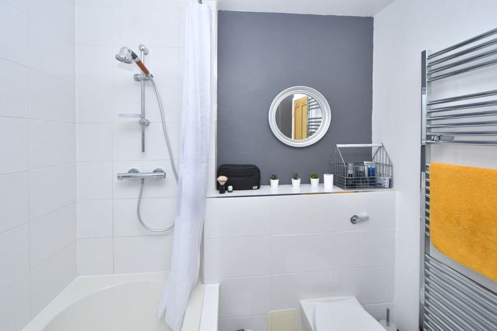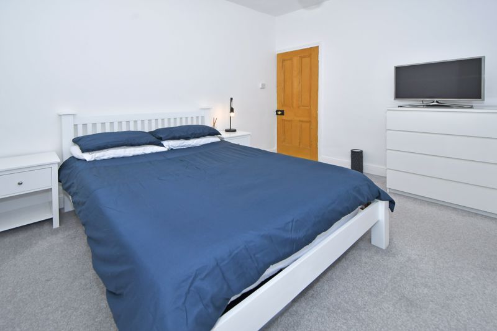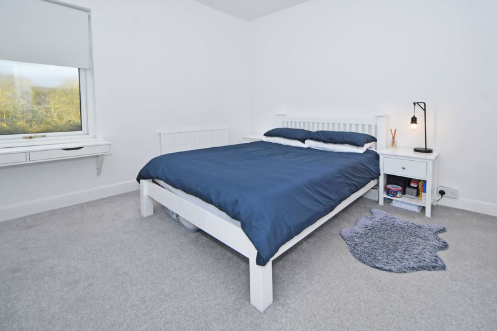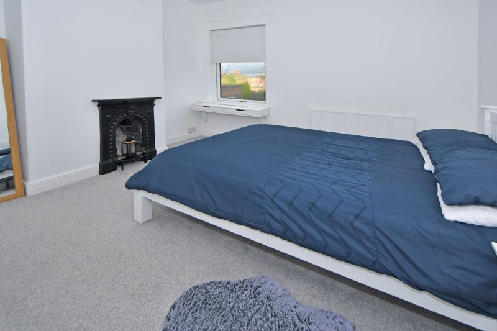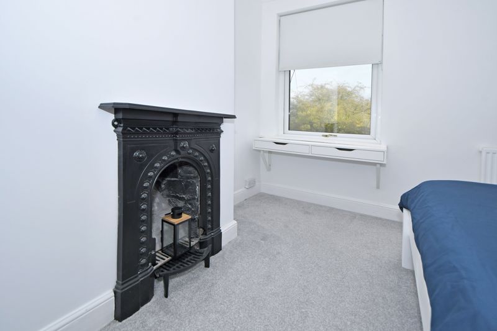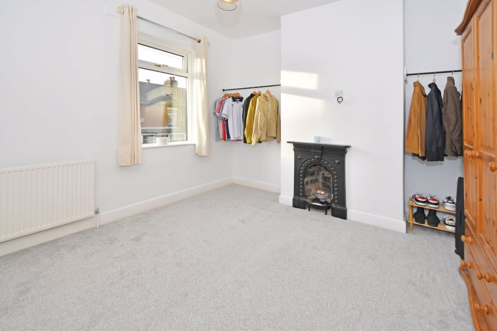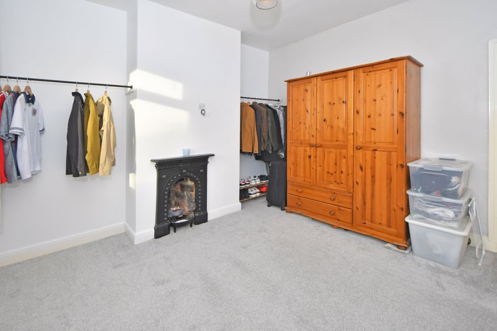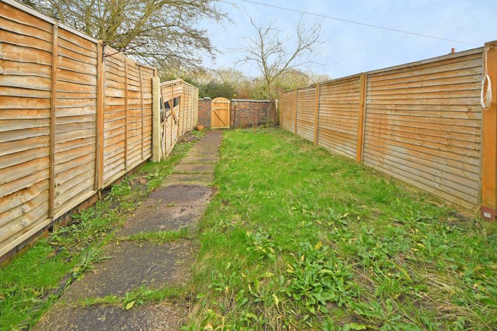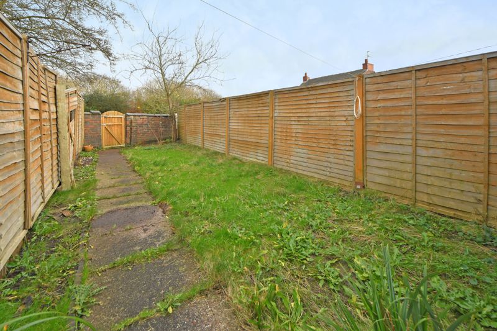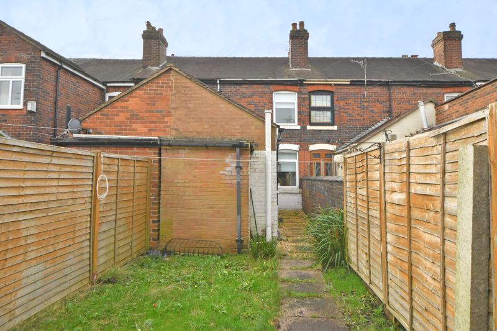Oxford Road Basford, Newcastle Offers in the Region Of £124,950
Please enter your starting address in the form input below.
Please refresh the page if trying an alernate address.
Priory Property Services are delighted to offer for sale this deceptively spacious well presented mature TWO BEDROOM mid town house, presented and offered to the very highest of standards by the current owner. The property is ideally located close to excellent local amenities and is within easy reach of the A500. Benefiting UPVC double glazed and a gas central heating system the layout in brief comprises of:- Dining Room * Lounge * Well Fitted Kitchen offering a range of on trend base and wall units * Rear Hallway * Ground Floor Bathroom * Stairs to First Floor * Two Double Bedrooms * Externally Front Forecourt * Well Established Enclosed Rear Garden and Outside Brick Store * A viewing is highly recommended to appreciate the spacious layout and the highly desirable location the property occupies * OFFERS IN THE REGION OF £124,995
DINING ROOM
13' 4'' x 11' 8'' measured to extremes (4.06m x 3.55m)
UPVC double glazed bay window to front, composite entrance door to front, panelled radiator, laminate flooring.
LOUNGE
12' 5'' x 11' 7'' measured to extremes (3.78m x 3.53m)
UPVC double glazed window to rear, panelled radiator, archway to recessed area with door off to under stairs storage cupboard.
KITCHEN
11' 8'' x 6' 7'' (3.55m x 2.01m)
Dual UPVC double glazed windows to side, inset stainless steel sink with double cupboard beneath, further range of modern on-trend base and wall units, built-in storage drawers, built-in Neff induction hob fitted, stainless steel chimney style extractor hood above, built-in oven and grill beneath, space for a tall fridge/freezer, double panelled radiator, tiled flooring, partly tiled walls, opening to :-
REAR HALLWAY
Entrance door to side, wall mounted gas combination boiler fitted, plumbing for washing machine, work surface above, door off to :-
GROUND FLOOR BATHROOM
UPVC double glazed window to side, panelled bath, chrome effect shower attachment fitted, wall mounted wash hand basin, low level W.C., partly tiled walls, wall mounted chrome effect heated towel rail.
BEDROOM ONE
11' 10'' x 11' 6'' (3.60m x 3.50m)
UPVC double glazed window to rear, panelled radiator, door off to walk-in storage cupboard.
BEDROOM TWO
11' 11'' measured to exremes x 11' 7'' (3.63m x 3.53m)
UPVC double glazed window to front, panelled radiator, built-in coat hanging rails to either side of chimney breast, cast iron feature fireplace surround, T.V. aerial point.
FRONT FORECOURT
forecourt area, steps to front, walling to front
REAR GARDEN
Lawned garden plot, flagged pathway, walling to rear, single gate to rear, fencing to both sides, outside brick built store.
DRAFT DETAILS AWAITING VENDORS APPROVAL
Click to enlarge
| Name | Location | Type | Distance |
|---|---|---|---|
Newcastle ST5 0QB





