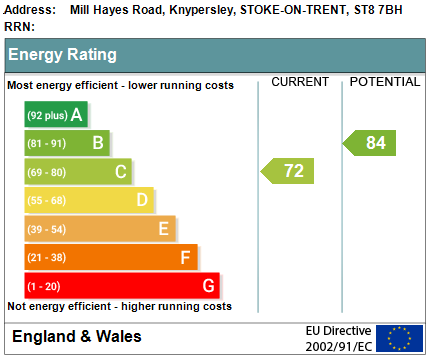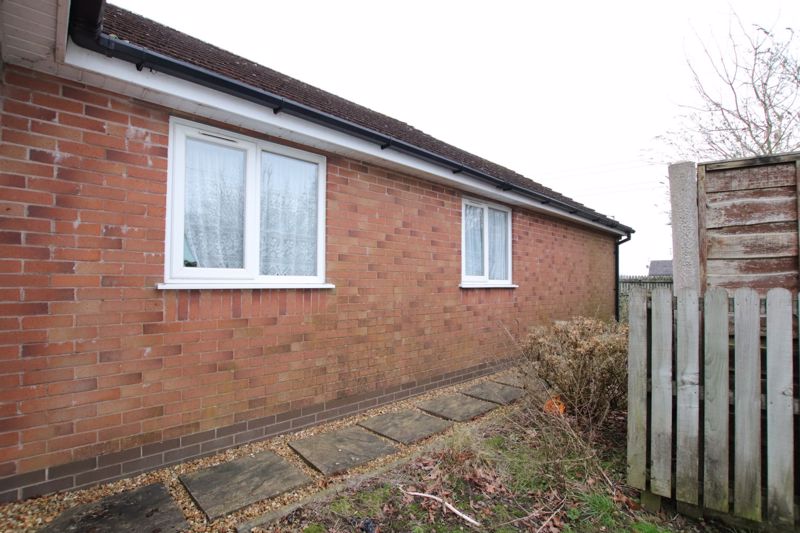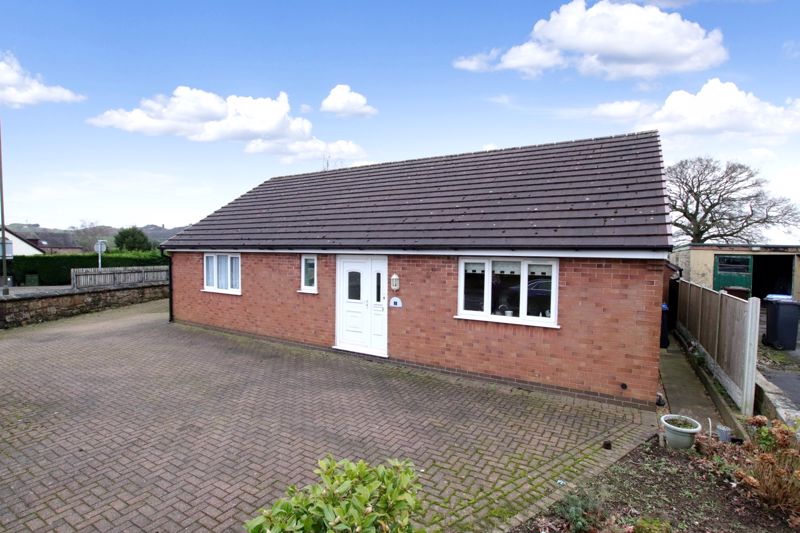Mill Hayes Road Knypersley, Biddulph £309,500
Please enter your starting address in the form input below.
Please refresh the page if trying an alernate address.
3 Bedrooms. Priory Property Services are extremely delighted to bring to the market this very large detached true bungalow occupying a fantastic non estate position. Master bedroom having an en-suite shower/w.c. Boasting generous established gardens to the rear and attached garage. The property is being offered for sale with no upward chain. Viewing is highly recommended to fully appreciate this well-maintained spacious bungalow on a generous plot.
Accommodation comprises of: uPVC double glazed door and side panel allowing access to the entrance hall. Long L shaped entrance hall has doors to principal rooms. Generous fitted dining kitchen with an excellent selection of eye and base level units, base units having work surfaces over and tiled splash backs. One and half bowl sink unit with drainer and mixer tap. Built in four ring gas hob with double electric oven below and stainless steel effect circulator fan above. Built in dishwasher. Plumbing and space for automatic washing machine. Space for under counter fridge. uPVC double glazed window to the front elevation. uPVC double glazed door allowing easy access to the side elevation. Wall mounted gas combination central heating boiler. Extremely spacious living/dining room having an attractive feature Ingle Nook fireplace with fitted log burner style gas fire. Large uPVC double glazed patio window and door allowing lovely views and easy access out onto the rear garden. Generous bathroom with three piece white suite comprising of a panel bath, low level w.c. and pedestal wash hand basin with chrome coloured hot and cold taps. uPVC double glazed frosted window to the side elevation. Master bedroom to the front elevation has a range of fitted wardrobes with mirrored fronts. Modern en-suite shower room has a large walk-in shower enclosure with glazed sliding door and mixer shower over. Wash hand basin set in an attractive vanity unit with matching wall mounted mirror over. Low level w.c & frosted glazed window to the front elevation. Bedroom two is to the rear elevation with a range of built in wardrobes and has pleasant views over the garden. Bedroom three is also to the rear elevation.
The property is approached via a block paved driveway to the front and side elevation providing ample off road parking and easy access to the attached garage. The boundaries are formed by a mixture of lovely feature stone walls and timber fencing. There are two gateways which provide dual access points to the driveway. Pathway provides pedestrian access from the front to the rear passed the garage. The privates rear garden has a large flagged patio area. Flat lawned garden with mature shrubs. Hard standing for timber shed towards the head of the garden. Timber fencing forms the boundaries, all adding to the high degree of privacy to the rear.
Click to enlarge
| Name | Location | Type | Distance |
|---|---|---|---|

Biddulph ST8 7BH































































