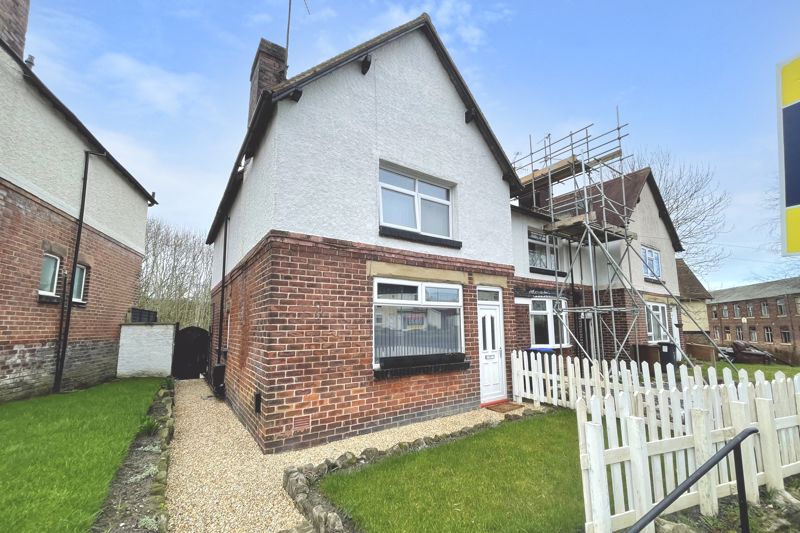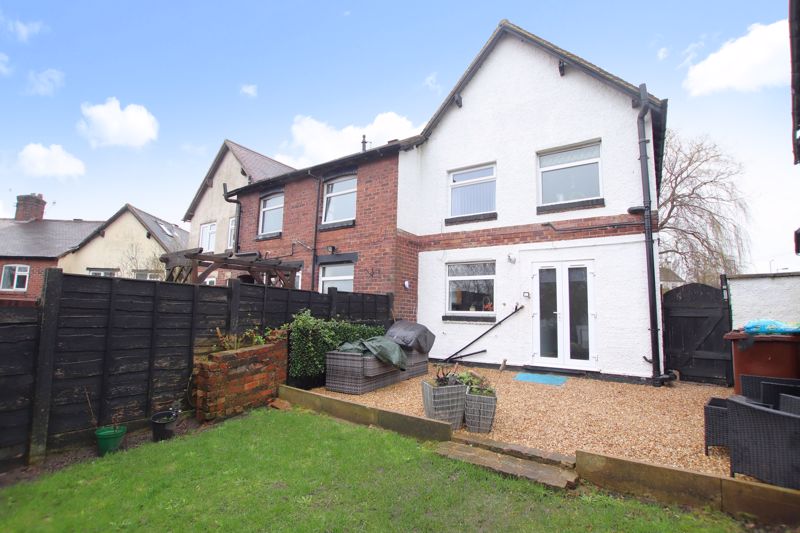Station Road, Biddulph £149,950
Please enter your starting address in the form input below.
Please refresh the page if trying an alernate address.
2 Bedrooms. Large, fully modernised elevated end of a row town house with long West facing rear garden and patio. New fitted dining kitchen with built in appliances and first floor family bathroom with separate shower. Great location conveniently located for easy walking access to local shopping facilities, schools and leisure centre.
Accommodation comprises of: uPVC double glazed door allowing access into the lounge. Lounge to the front elevation is light and bright and has a modern fitted carpet. Modern wall mounted electric fire. Coving to the ceiling with ceiling light point. Door to the inner hall with stairs to the first floor and door to the dining kitchen. Large new open plan modern fitted dining kitchen has a range of fitted eye and base level units, base units having work surfaces over and tiled splash backs. Stainless steel sink unit with drainer and modern mixer tap. Built in appliances comprising of a Cooke & Lewis electric hob with oven below and circulator fan/light above. Built in fridge freezer. uPVC double glazed window allowing pleasant views of the rear garden plus uPVC double glazed French doors allowing views and easy access from the dining area of the kitchen onto the rear patio and garden. Coved ceiling with ceiling light points and modern flooring. Kitchen houses the gas central heating boiler. Off the kitchen there is a door to the ground floor w.c. with low level w.c., built in storage unit with modern round bowl glass sink unit above.
The first floor landing has panel radiator, doors to two spacious bedrooms and family bathroom. New modern fitted family bathroom has a white four piece suite comprising of a panel bath with modern black fitted mixer tap, low level w.c. and pedestal wash hand basin with matching black mixer tap. Separate walk-in shower cubicle with mixer shower and modern tiled walls. Bathroom also has part modern tiled walls and floor. uPVC double glazed frosted window to the rear elevation. Two generous bedrooms - master bedroom having modern fitted carpet and uPVC double glazed window overlooking the front garden. Bedroom two has a uPVC double glazed window overlooking the rear garden. uPVC double glazing, gas central heating and modern fitted carpets and flooring throughout.
Externally the property is approached via steps that lead up to the front with lawned garden and picket fence to the front and pathway to the side elevation. Gated access can be gained from the side giving easy access to the rear garden. The rear long West facing garden has gravelled patio off the kitchen and lawned garden with hardstanding to the head of the garden for extra seating or shed. Boundaries are formed by timber fencing all adding to the degree of privacy. Viewing is highly recommended.
Click to enlarge
| Name | Location | Type | Distance |
|---|---|---|---|

Biddulph ST8 6BT



















































