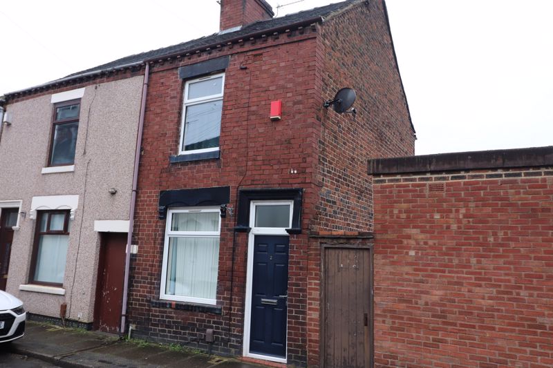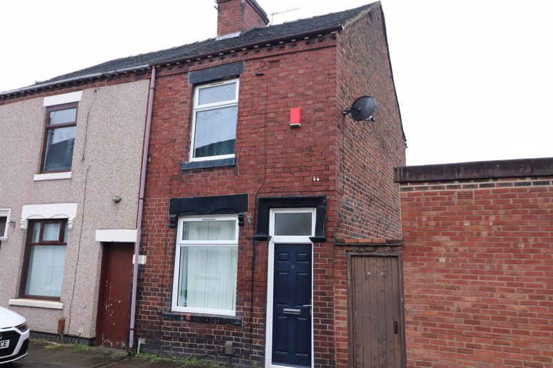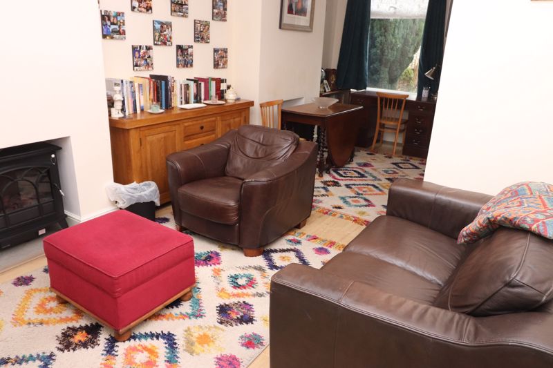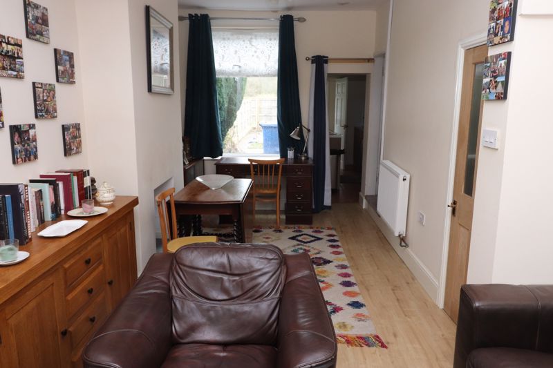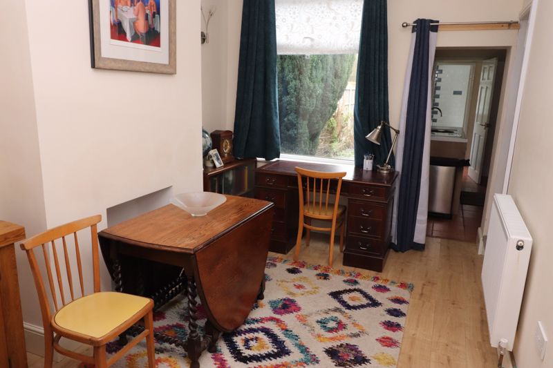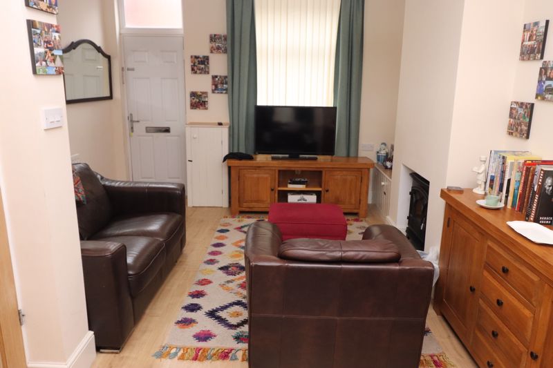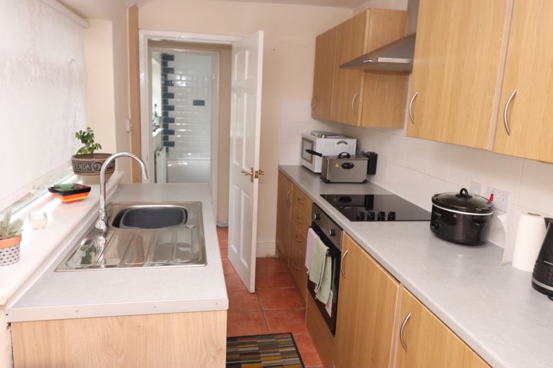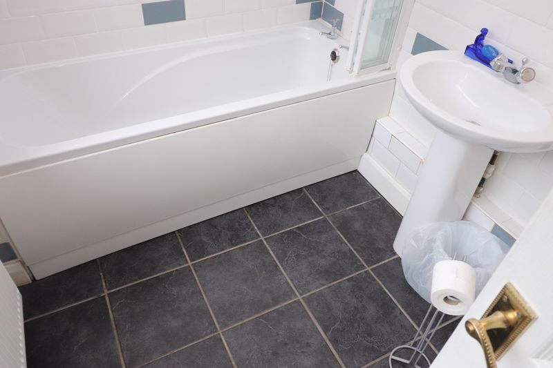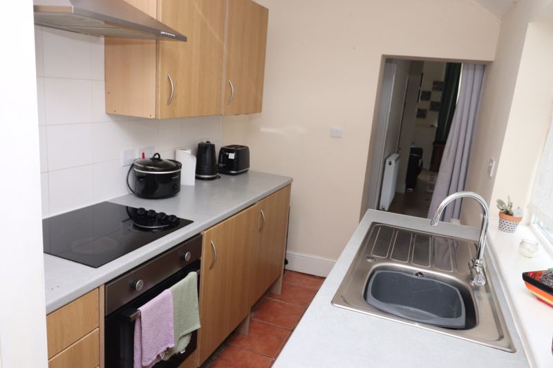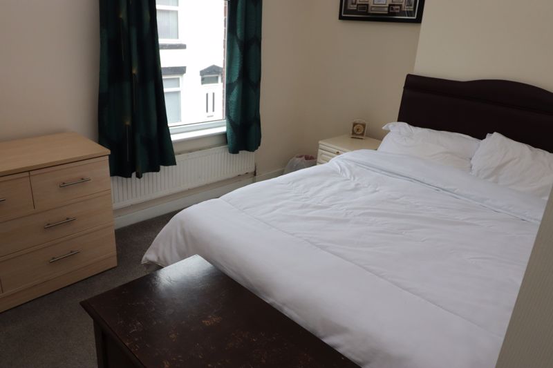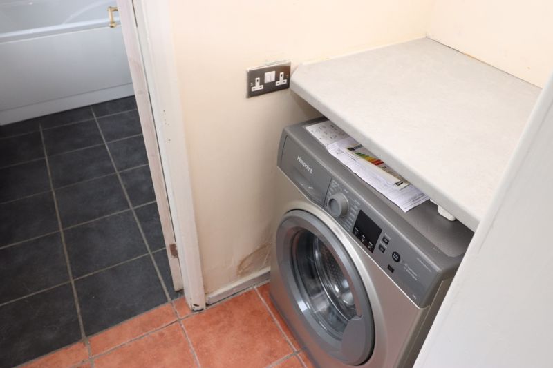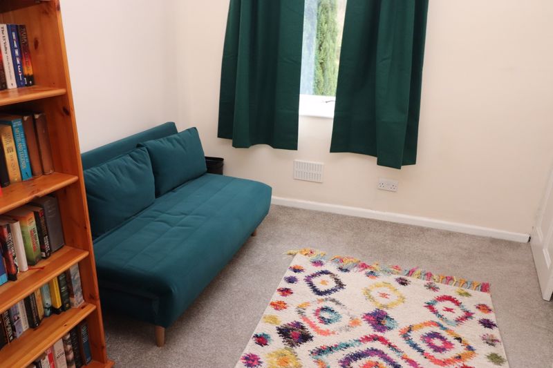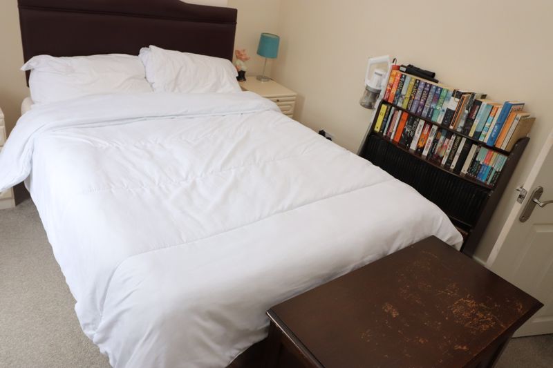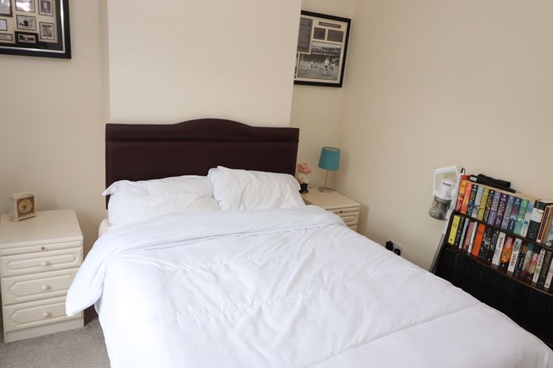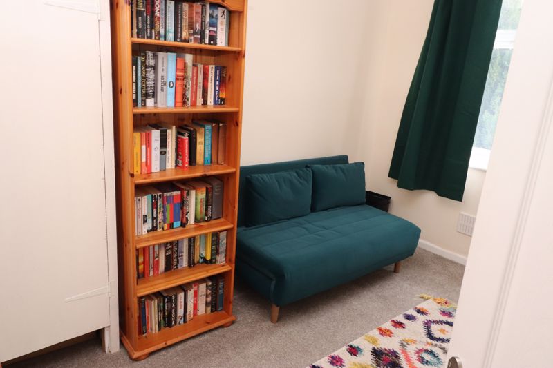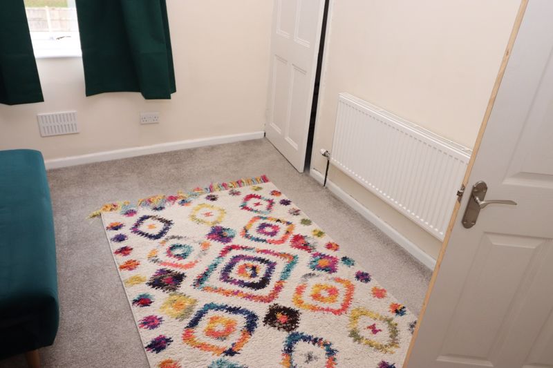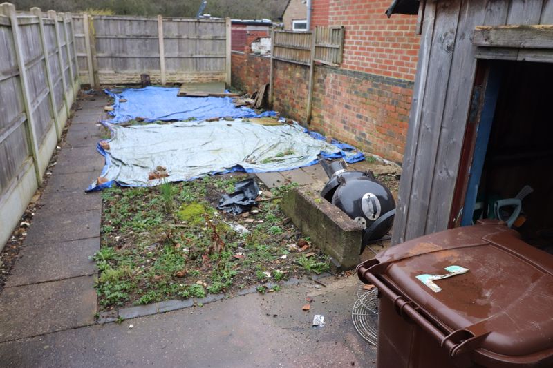Francis Street Pittshill, Stoke-On-Trent Offers Over £80,000
Please enter your starting address in the form input below.
Please refresh the page if trying an alernate address.
- * CHAIN FREE PROPERTY *
* A MATURE MID TERRACED STYLE PROPERTY SITUATED CLOSE TO ALL LOCAL AMENITIES & GOOD COMMUTING LINKS
* TWO BEDROOMS
* THROUGH LOUNGE / DINER
* FITTED KITCHEN WITH SOME INTEGRATED APPLIANCES
* GROUND FLOOR BATHROOM
* U.P.V.C. DOUBLE GLAZING
* GAS C.H. SYSTEM
* GOOD SIZED REAR GARDEN
* NO CHAIN *
* IDEAL PROPERTY FOR FIRST TIME BUYERS OR BUY TO LET INVESTORS *
* OFFERS OVER £80,000 *
THROUGH LOUNGE/DINER
23' 1'' x 12' 0'' narrowing to 10'9" and again to 8'3" (7.045m x 3.647m)
UPVC double glazed entrance door to front, UPVC double glazed windows to front and rear, two boxed in meter cupboards, two double panelled radiators.
KITCHEN
11' 11'' x 6' 1'' (3.628m x 1.863m)
UPVC double glazed window to side, stainless steel sink with cupboard beneath, further range of modern base and wall units, integrated fridge/freezer, '4' ring hob, built-in oven below, extractor fan fitted, partly tiled walls, tiled flooring, double panelled radiator, door into:-
REAR HALLWAY
UPVC double glazed entrance door to side, area for tumble dryer, door into :-
GROUND FLOOR BATHROOM
UPVC double glazed window to side, panelled bath, low level W.C., pedestal wash hand basin, partly tiled walls, double panelled radiator.
LANDING AREA
Doors off to :-
BEDROOM ONE
12' 2'' x 10' 9'' (3.700m x 3.270m)
UPVC double glazed window to front, radiator, loft access.
BEDROOM TWO
12' 3'' x 9' 3'' (3.734m x 2.811m)
UPVC double glazed window to rear, walk-in wardrobe, double panelled radiator, further storage areas.
REAR GARDEN
Flagged yard area, fencing to both sides and rear.
DRAFT DETAILS AWAITING VENDORS APPROVAL
| Name | Location | Type | Distance |
|---|---|---|---|
Stoke-On-Trent ST6 6LP





