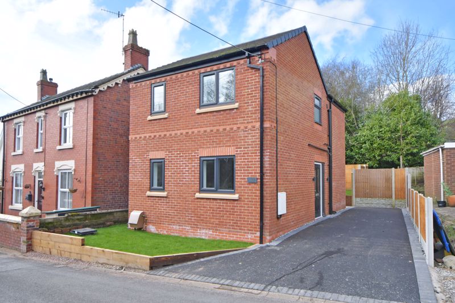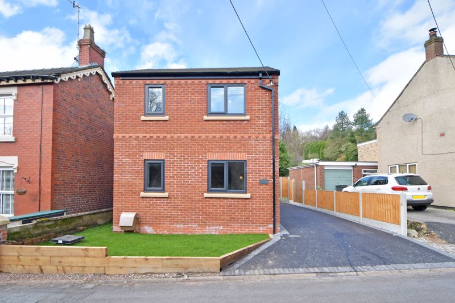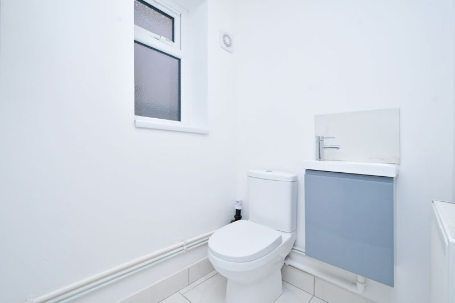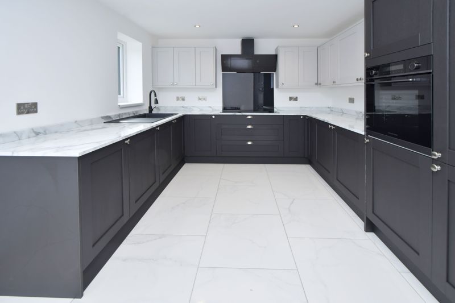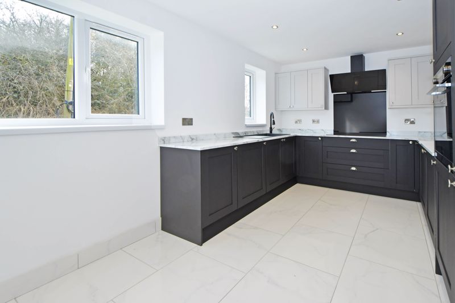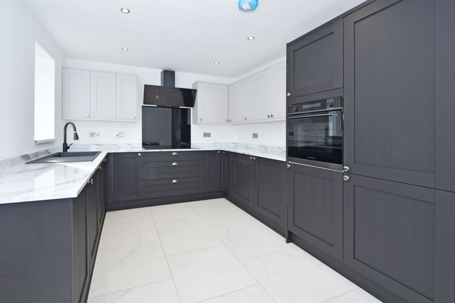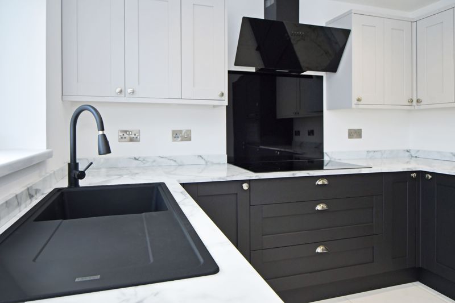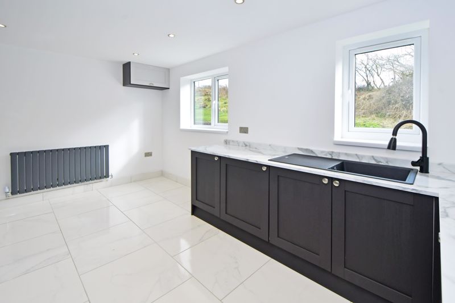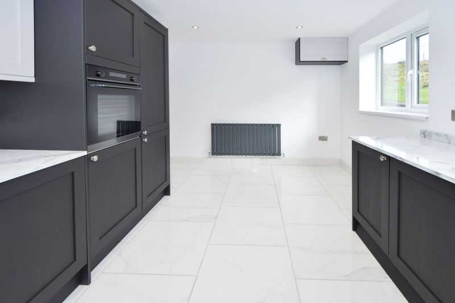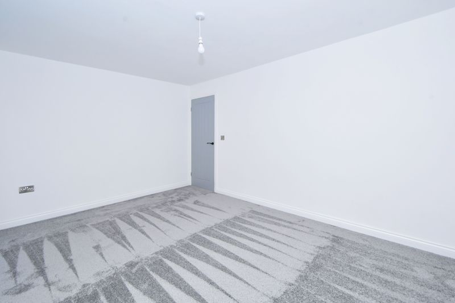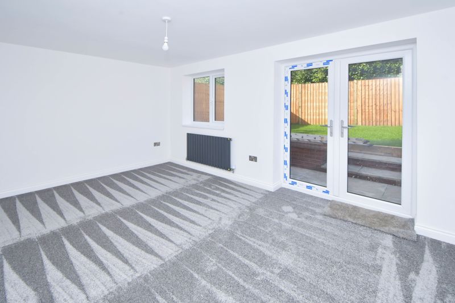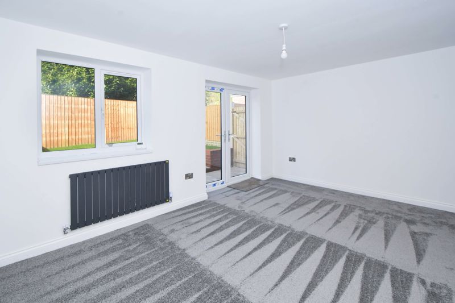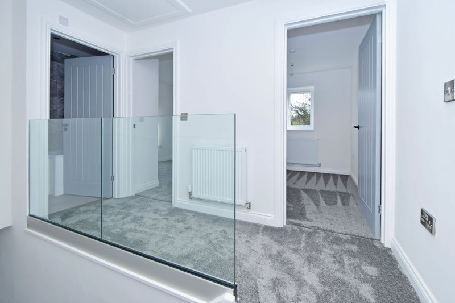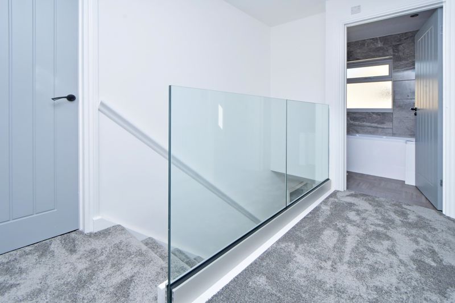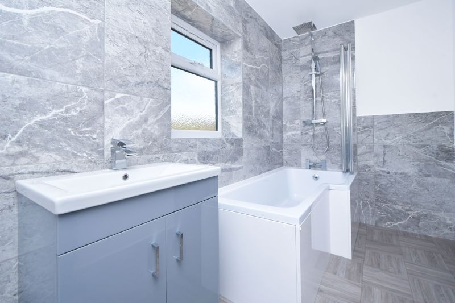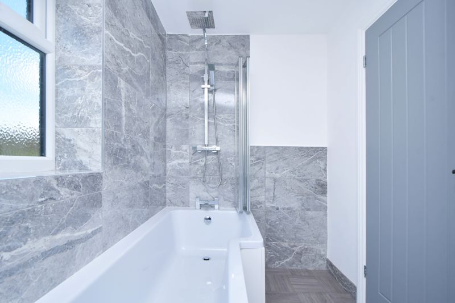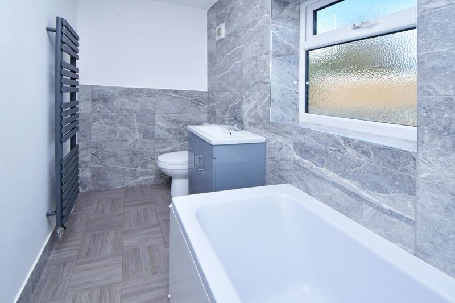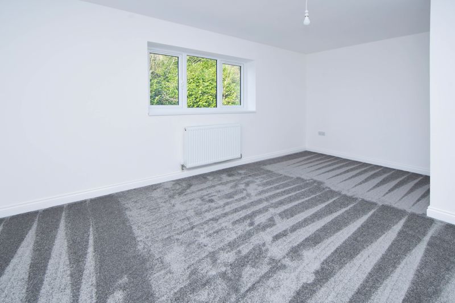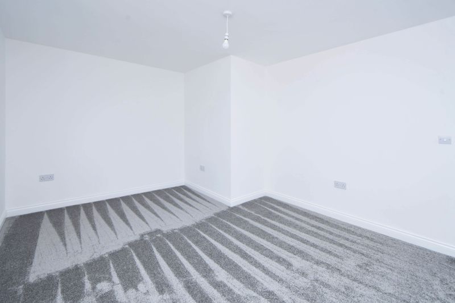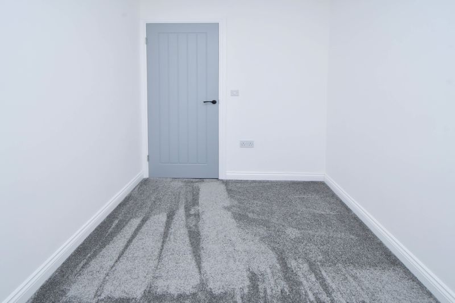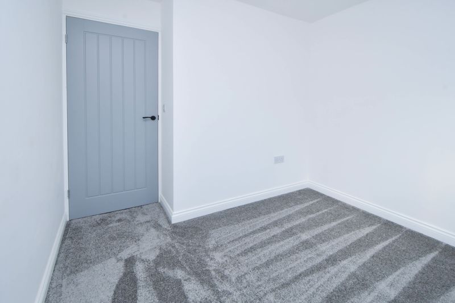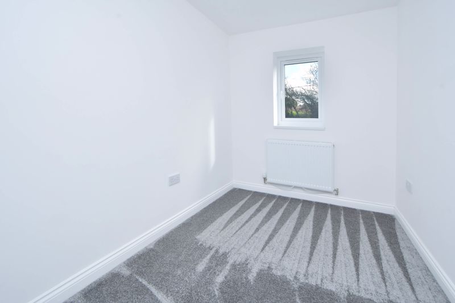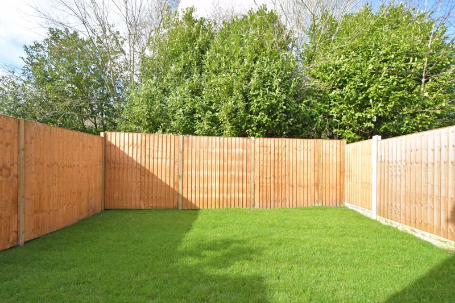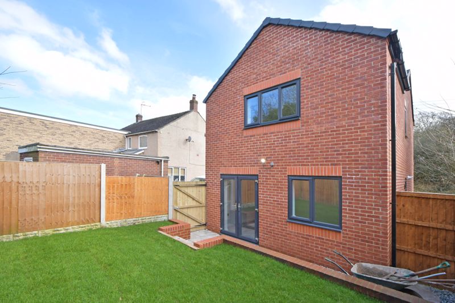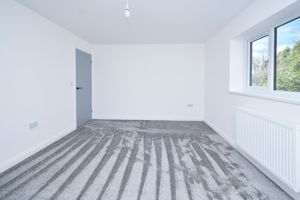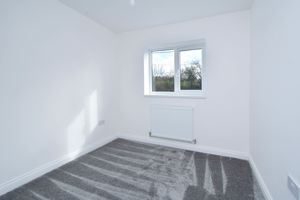High Street Rookery, Stoke-On-Trent Offers Over £255,000
Please enter your starting address in the form input below.
Please refresh the page if trying an alernate address.
- * CHAIN FREE PROPERTY *
* A RECENTLY CONSTRUCTED DETACHED PROPERTY SITUATED IN AN ENVIABLE SEMI-RURAL LOCATION & WITH PICTURESQUE VIEWS TO THE FRONT
* THREE BEDROOMS
* DOWNSTAIRS W.C.
* MODERN IMPRESSIVE FITTED KITCHEN WITH SOME INTEGRATED APPLIANCES & DINING AREA OFF
* LOUNGE TO REAR
* IMPRESSIVE FIRST FLOOR BATHROOM
* U.P.V.C. DOUBLE GLAZING
* GAS C.H. SYSTEM
* TARMAC DRIVEWAY TO SIDE FOR A NUMBER OF VEHICLES
* REAR GARDEN
* NO CHAIN * INTERNAL VIEWING RECOMMENDED *
* OFFERS OVER £255,000 * PLEASE NOTE THAT A VIDEO TOUR AND FLOORPLAN ARE AVAILABLE ON THIS PROPERTY BY CLICKING THE LINKS PROVIDED *
ENTRANCE HALL
UPVC double glazed entrance door to front, stairs off to first floor, tiled flooring, radiator, under stairs storage area, door into :-
DOWNSTAIRS W.C.
UPVC double glazed window to side, wall mounted boiler, low level W.C., wall mounted wash hand basin, double panelled radiator, down lights fitted.
KITCHEN
15' 2'' x 9' 10'' (4.630m x 3.000m)
Dual UPVC double glazed windows to front, black Franke sink, cupboard beneath, further range of modern base and wall units, integrated fridge and freezer, Russell Hobb five ring hob, extractor fan fitted, Russell Hob oven and grill, radiator, tiled flooring, down lights fitted, boxed in meter box.
LOUNGE
15' 2'' x 10' 4'' (4.630m x 3.160m)
UPVC double glazed double opening French doors to rear, UPVC double glazed window to rear, radiator.
FIRST FLOOR LANDING
UPVC double glazed window to side, loft access, double panelled radiator, doors off to :-
BEDROOM ONE
UPVC double glazed window to rear, double panelled radiator.
BEDROOM TWO
UPVC double glazed window to front, double panelled radiator.
BEDROOM THREE
UPVC double glazed window to front, panelled radiator.
BATHROOM
UPVC double glazed window to side, panelled bath with extendable shower screen fitted, rain head shower attachment fitted to wall, wall mounted wash hand basin with cupboard beneath, low level W.C., wall mounted heated towel rail, down lights fitted, tiled effect flooring
FRONT GARDEN
Small lawned garden plot, tarmac driveway to side, providing access for 3/4 vehicles, fencing to side, gate providing access to :-
REAR GARDEN
Small paved area to rear, steps leading to lawned garden plot
DRAFT DETAILS AWAITING VENDORS APPROVAL
Click to enlarge
| Name | Location | Type | Distance |
|---|---|---|---|
Request A Viewing
Stoke-On-Trent ST7 4RL




