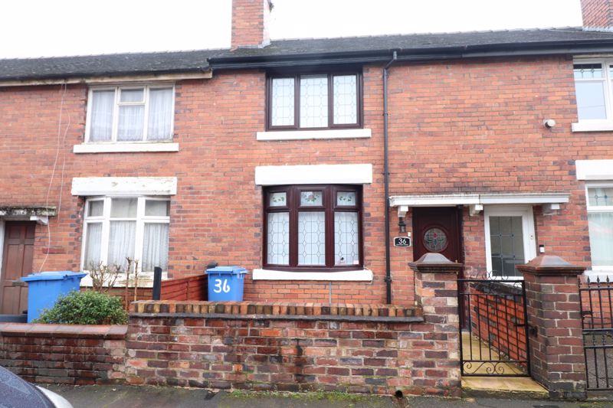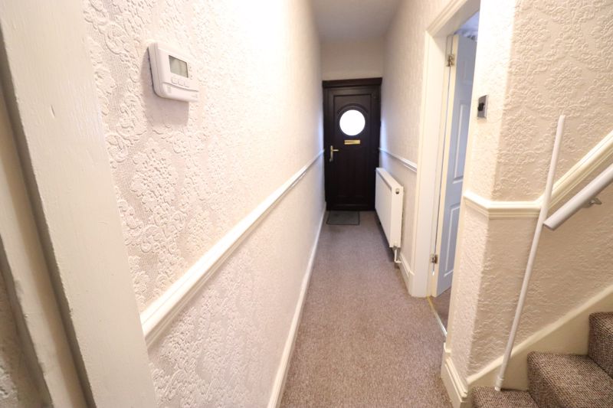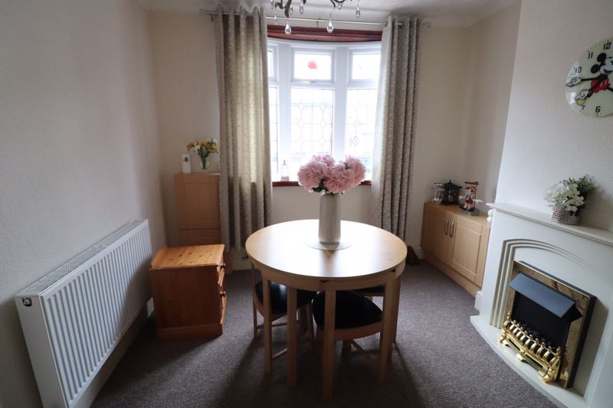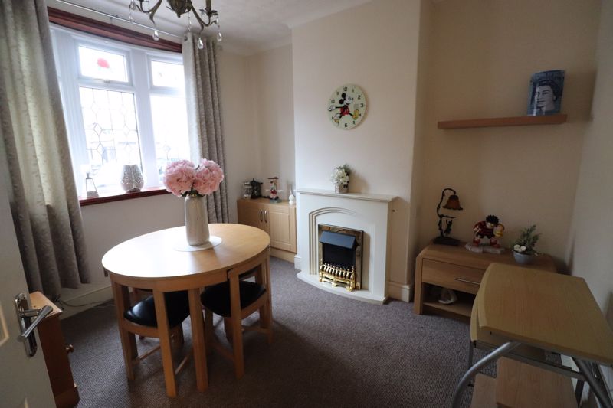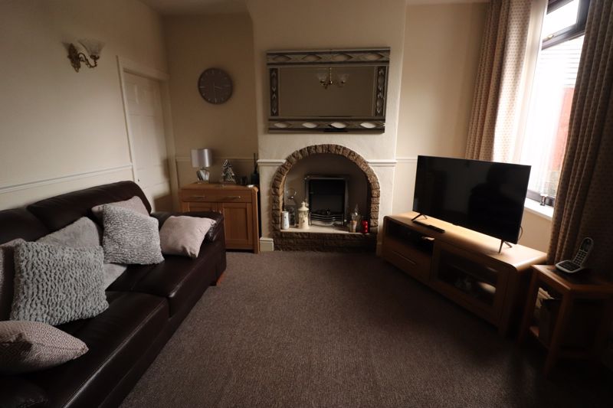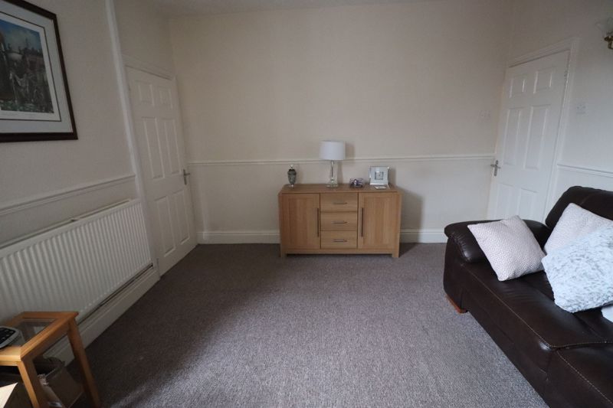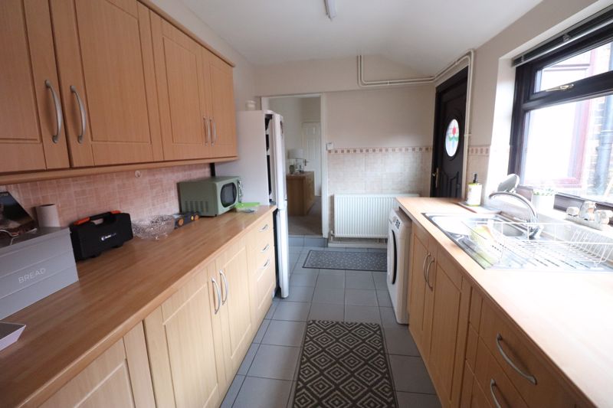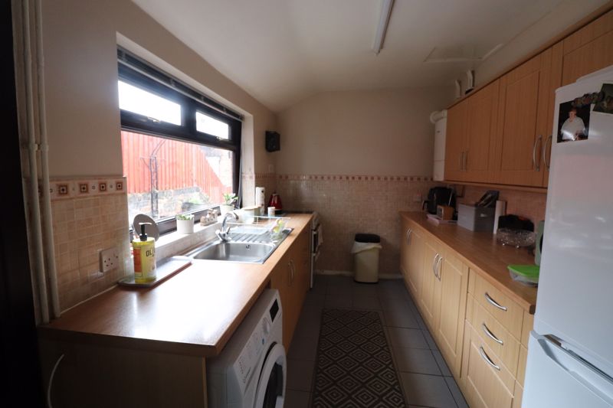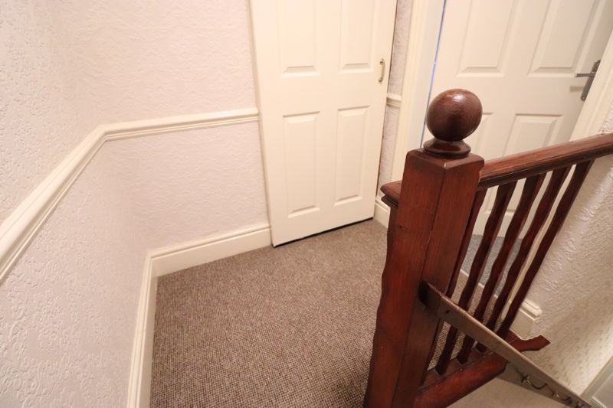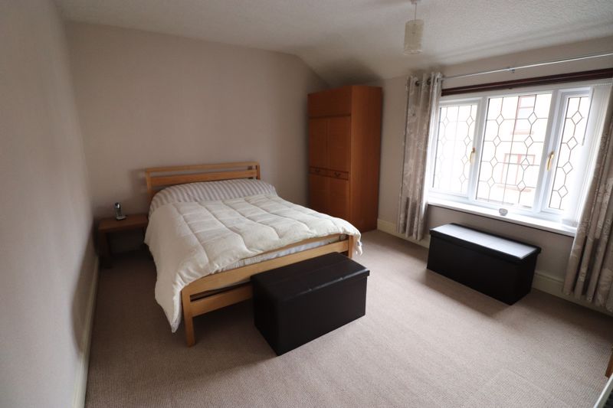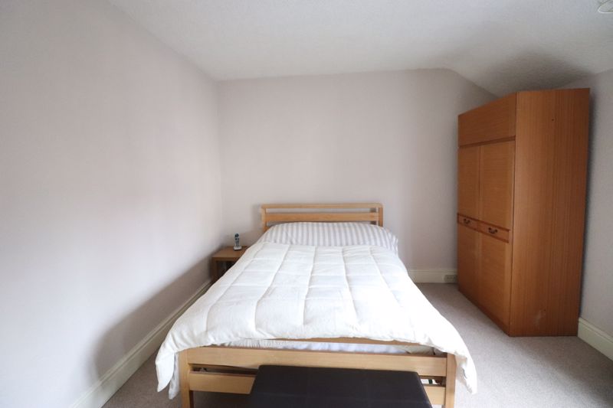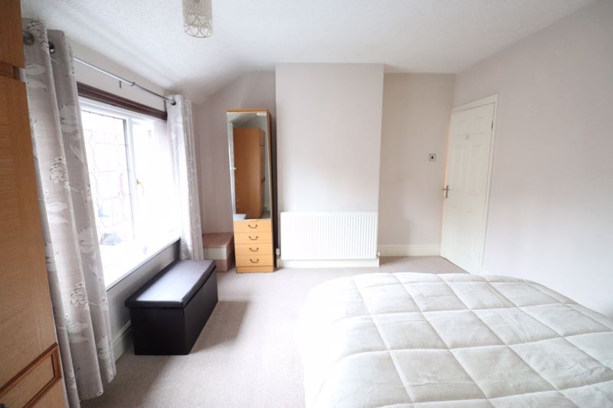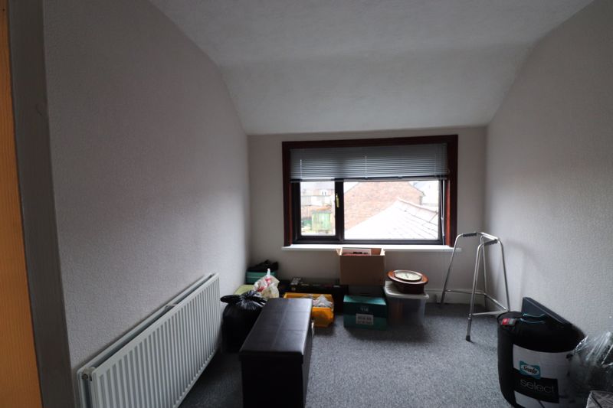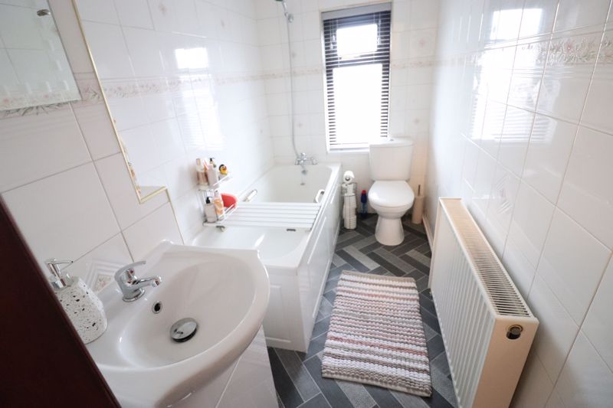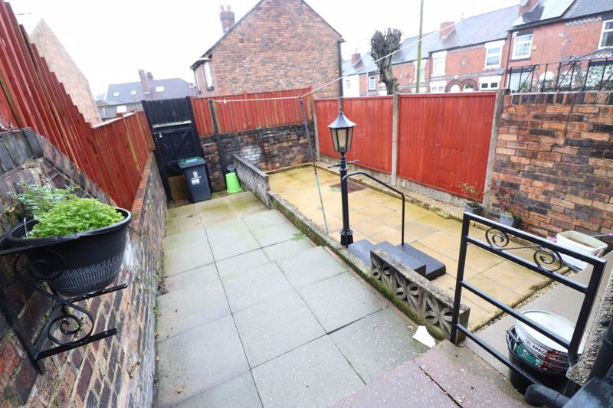Bowden Street Burslem, Stoke-On-Trent Offers in the Region Of £95,000
Please enter your starting address in the form input below.
Please refresh the page if trying an alernate address.
- CHAIN FREE PROPERTY
Take a look at this forecourted mature mid town house, which offers deceptively spacious accommodation all within a convenient location, close to Burslem town centre, local schools & amenities. Not apparent from the front aspect is the large flagged rear courtyard which leads to the rear of the property. Internally the property is accessed via an entrance hallway leading to the 2 spacious reception rooms. Benefiting UPVC double glazing and a gas central heating system the layout in brief comprises of:- Entrance Hall & Stairs off to First Floor * Sitting Room * Lounge * Kitchen * Stairs to First Floor * First Floor Landing * Two Double Bedrooms * Bathroom * Externally Front Forecourt * Larger than average Rear Courtyard * No Upward Chain * Internal Viewing Highly Recommended
ENTRANCE HALL
UPVC double glazed entrance door to front, stairs to first floor
SITTING ROOM
11' 0'' x 10' 9'' (3.35m x 3.27m)
UPVC double glazed leaded bow window to front, radiator, fireplace surround, ornate electric fire fitted
LOUNGE
14' 2'' x 12' 0'' (4.31m x 3.65m)
UPVC double glazed window to rear, radiator, raised ornate electric fire fitted, door off to: Understairs Storage Cupboard
KITCHEN
14' 5'' x 7' 9'' (4.39m x 2.36m)
UPVC double glazed entrance door to side, UPVC double glazed window to side, inset sink with mixer tap above, cupboard beneath, further range of base and wall units, built in drawers, electric cooker point, wall mounted 'Worcester' gas central heating boiler fitted, radiator, plumbing for washing machine, space for tall fridge freezer
FIRST FLOOR LANDING
loft access, doors off to:-
BEDROOM ONE
14' 5'' x 11' 5'' (4.39m x 3.48m)
UPVC double glazed window to front, radiator
BEDROOM TWO
15' 3'' narrowing to 11 x 8 x 8' 10'' (4.64m x 2.69m)
UPVC double glazed window to rear, double radiator
BATHROOM
UPVC double glazed window to rear, panelled bath, chrome effect mixer shower over, vanity unit, close coupled W. C. radiator
EXTERNALLY FRONT FORECOURT
flagged forecourt, single gate to front, walling to front
REAR COURTYARD
generous enclosed courtyard area, gate to rear, walling and fencing
DRAFT DETAILS AWAITING VENDORS APPROVAL
| Name | Location | Type | Distance |
|---|---|---|---|
Stoke-On-Trent ST6 1JB





