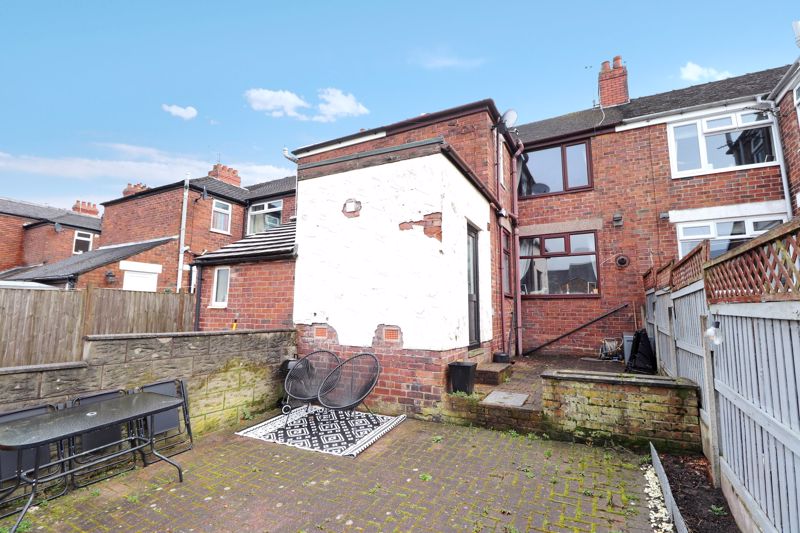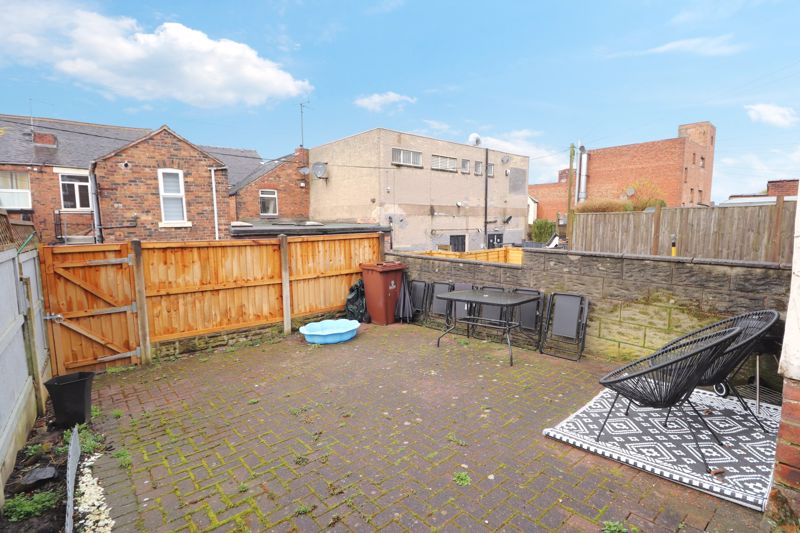John Street, Biddulph £134,950
Please enter your starting address in the form input below.
Please refresh the page if trying an alernate address.
2 Bedrooms. Traditional mid town house, offering very spacious accommodation with a 'West Facing' patio garden to the rear elevation. The accommodation has an entrance hall, front dining room, rear living room, modern fitted breakfast kitchen and a new modern family bathroom to the first floor. The property is conveniently located for easy access to schools and local shopping facilities, including two large supermarkets.
Accommodation comprising of: Covered entrance porch with modern double glazed door to the front elevation allowing easy access into the entrance hall. Entrance hall has doors to the dining room and lounge. To the front elevation there is a modern fitted dining room with uPVC double glazed window. Feature fireplace to one wall with timber surround and marble effect inset and hearth. Generous modern lounge has feature fireplace with brick style inset and hearth and timber mantel over. Door allowing access to the stairs to the first floor landing. uPVC double glazed window allowing views over the rear patio garden. Modern fitted breakfast kitchen with eye and base level units, plus some drawer units, having work surfaces over and modern tiled splash backs. Plumbing and space for an automatic washing machine. Space for fridge under the units. Space for slide in electric cooker with stainless steel effect circulator fan/light above. Stainless steel sink unit with drainer and mixer tap. Panel radiator. Quality tiled flooring. Glazed door allowing easy access into the rear patio garden.
The first floor landing has doors to two bedrooms and family bathroom. New modern family bathroom has a smart white three piece suite with modern P shaped panel bath, having chrome coloured mixer shower over and glazed shower screen. Concealed low level w.c. with shelf over. Sink unit built into a smart vanity unit with cupboard space below. Modern fitted wall mounted towel radiator. Quality modern tiled walls and floor. uPVC double glazed frosted window to the side elevation. Two generous bedrooms - master bedroom having two uPVC double glazed windows to the front elevation allowing plenty of natural light. Loft access point. Panel radiator. Both bedrooms have modern fitted carpet and are a good size.
Externally the property has a generous 'West Facing' brick base patio garden over two levels with block walling and timber fencing forming the boundaries. Gated access to the rear. Easy access can be gained to the kitchen. Viewing is highly recommended - great property for first time buyers, but to let investors or somebody requiring a convenient town centre location.
| Name | Location | Type | Distance |
|---|---|---|---|

Biddulph ST8 6AT














































