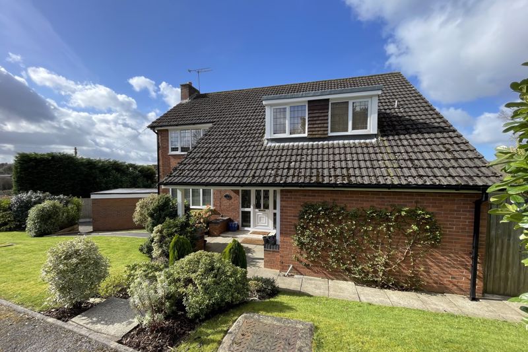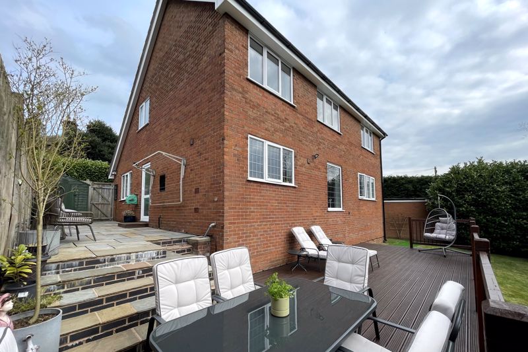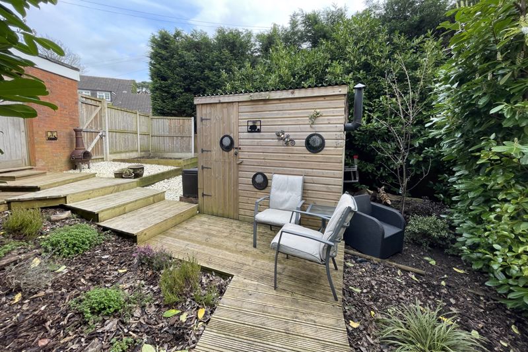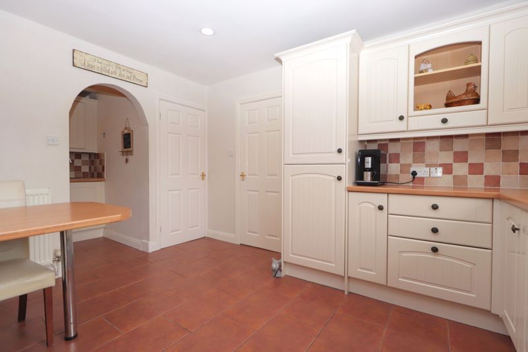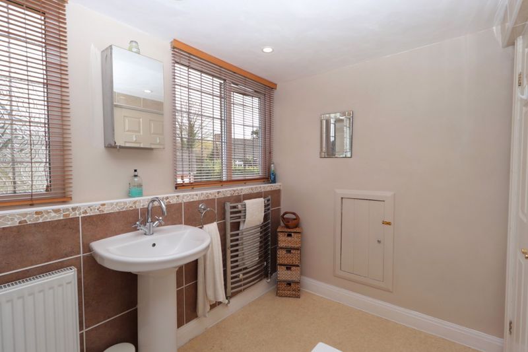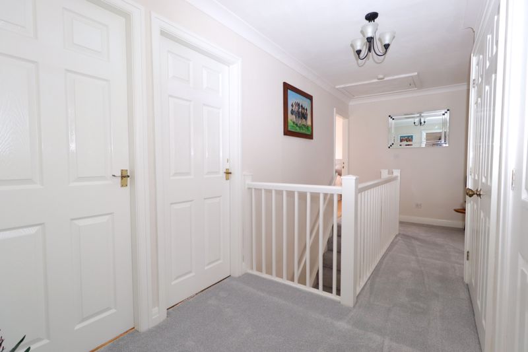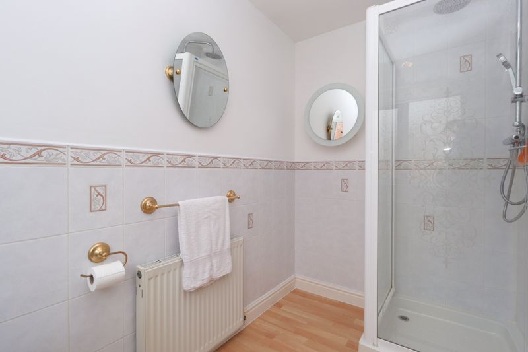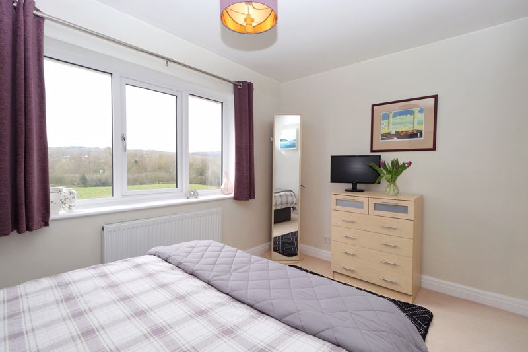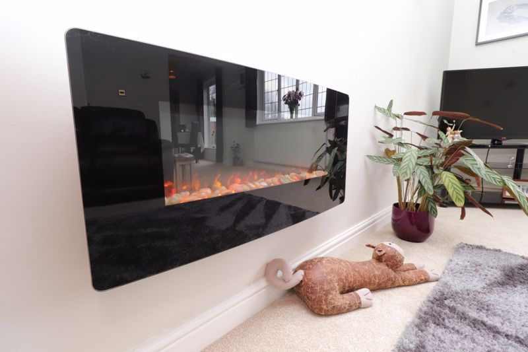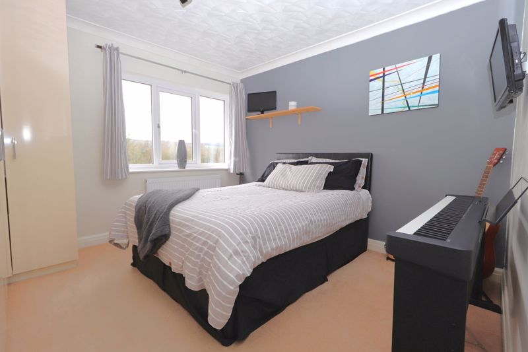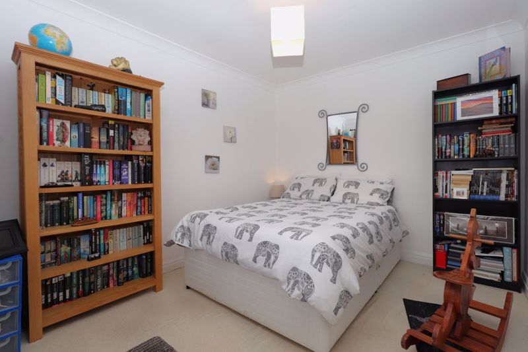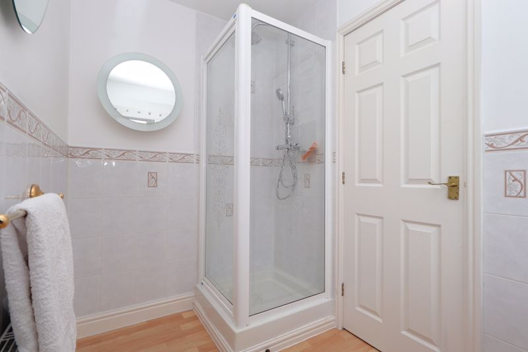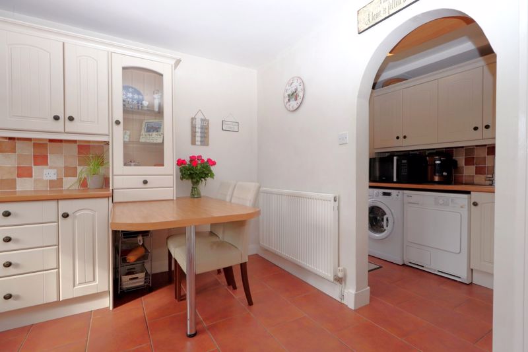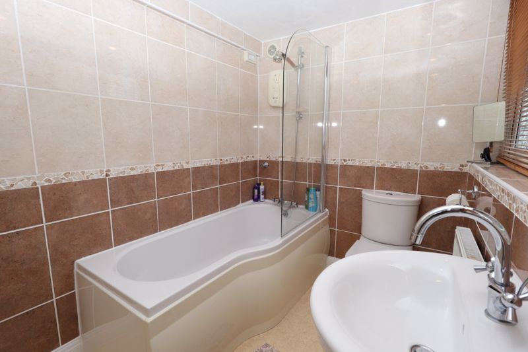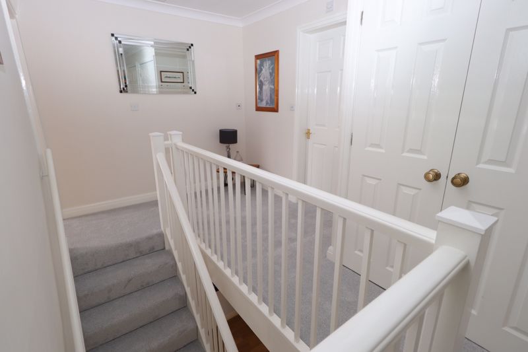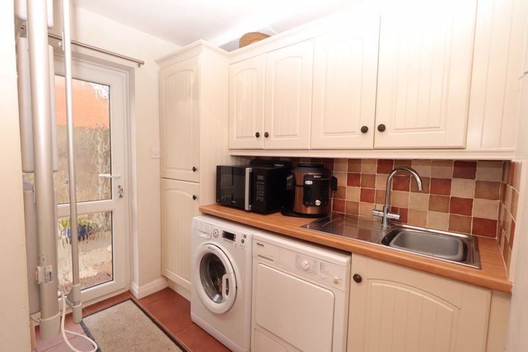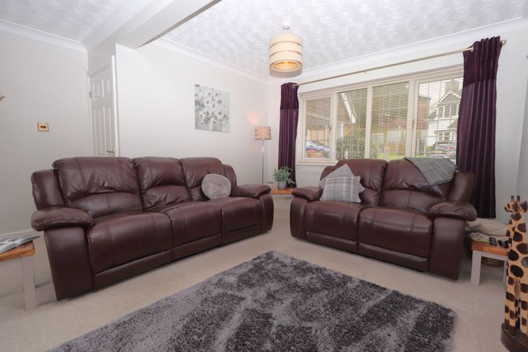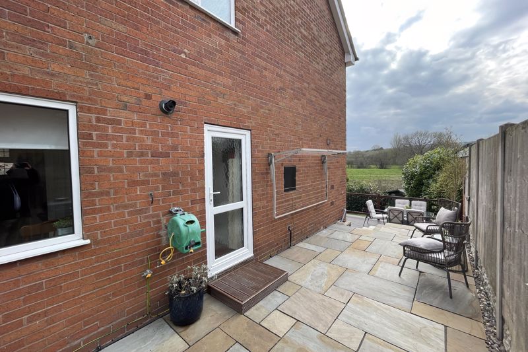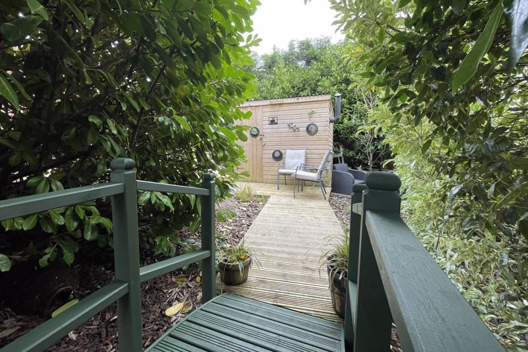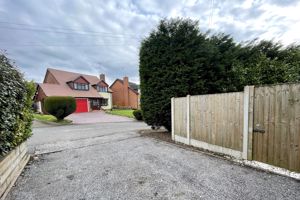Marsh Green Close, Biddulph £475,000
Please enter your starting address in the form input below.
Please refresh the page if trying an alernate address.
5 Bedrooms. Priory Property Services are extremely pleased to bring to the market this substantial and impressive five bedroom detached family home, set in a much sought after semi rural location which is offered for sale with No Upward Chain! Boasting extremely spacious living accommodation, perfect for a growing family. This beautiful home occupies a generous, wider than average plot, detached double garage and superb open field views to the rear elevation. The property sits in a pleasant quiet cul-de-sac location with easy access to close-by countryside walks, enjoys the nearby National Trust grounds of Biddulph Grange Gardens and County Park. Conveniently located within the catchment area of highly regarded local schools, easy access to all major road links and within a short drive to the local train station in Congleton.
Accommodation comprises of: Canopied entrance with uPVC double glazed door and matching side panel windows lead into the large reception hall. Large reception hall has stairs to the first floor galleried landing. Quality fitted oak style flooring. Coving to ceiling. Panel radiator. Doors to principal rooms. Off the reception hall there is a ground floor cloak room comprising of a modern suite with white w.c., vanity storage unit with countertop and corner set vanity wash hand basin with chrome coloured mixer tap. Modern laminate flooring. Chrome coloured towel rail. uPVC double glazed window to the side elevation. Inner hallway with coat hanging area and uPVC double glazed obscured window to the side elevation. Bedroom five/home study to the ground floor with uPVC double glazed obscured window to the side elevation. Coving to the ceiling with ceiling light point. Panel radiator.
Spacious lounge having dual aspect uPVC double glazed windows to the front and rear elevations. Coving to the ceiling with ceiling light and wall light points. Feature modern electric fire with remote control. Off the lounge there is an opening into the dining room giving easy access. Dining room has a feature uPVC double glazed picture window to the rear aspect overlooking the gardens with views over the adjoining fields. Coving to the ceiling with ceiling light point. Panel radiator. Door allowing easy access to breakfast kitchen. Fitted breakfast kitchen has a range of quality fitted eye and base level units, base units having wood effect work surfaces over and tiled splash backs. Feature glazed display unit with shelving and drawer below. Breakfast bar area with seating for up to four people. Stainless steel sink unit with drainer and chrome coloured mixer tap. Built in appliances comprising of a fridge freezer, Hotpoint dishwasher, Logic stainless steel effect oven and grill with Zanussi ceramic hob. Extractor fan and light. Tiled floor. Panel radiator. uPVC double glazed leaded effect window to the rear elevation overlooking the landscaped gardens and adjacent fields with far reaching views on the horizon. Utility room off the kitchen has fitted worksurface with stainless steel effect sink unit and mixer tap with tiled splash backs. Plumbing and space for an automatic washing machine, space for tumble dryer, if required. Range of fitted wall and base cupboards with matching tall cupboard Tiled floor. One unit houses the Main gas central heating boiler. uPVC double glazed door allowing easy access out to the side elevation.
Off the first floor galleried landing there are four generous bedrooms, family bathroom and master bedroom with en-suite. Two useful large storage cupboards with double opening doors. Master bedroom has a uPVC double glazed window to the rear elevation overlooking the gardens and adjacent fields with far reaching views on the horizon. Panel radiator. Coving to the ceiling with ceiling light point. En-suite has a white suite, comprising of pedestal wash hand basin, low level w.c., corner set fully enclosed shower cubicle with chrome coloured rainfall shower and additional flexi shower, thermostatically controlled. Part tiled walls. Radiator. Oak style flooring. uPVC double glazed frosted window to the side elevation. Family bathroom has a shaped shower bath with electric shower and fitted shower screen. Low level w.c. Pedestal wash hand basin. Quality part tiled walls. Two uPVC double glazed windows to the front elevation. Panel radiator and additional chrome coloured heated towel radiator. LED lighting to the ceiling. Extractor fan. Door giving easy access into additional storage to eaves. Bedroom three has views over the rear garden and adjacent fields with far reaching views on the horizon. Built in quality fitted wardrobes. Panel radiator. Coving to the ceiling with ceiling light point. Bedroom four has a uPVC double glazed window to the rear elevation, again with views over the rear garden and adjacent fields and views on the horizon.
Externally the property boasts wrap around gardens to four sides, including a generous sized rear lawned garden with a raised decked terrace which offers views over the adjacent fields. There is also an Indian Stone paved patio area and steps lead to an ideal BBQ area with easy access to the house. The landscaped gardens have pathways leading around with raised beds, ideal for a kitchen garden. Double garage has an electrically operated door and rear access door. Door to office/store. Viewing is highly recommended to fully appreciate this wonderful family home set in an idyllic location for easy access to schools, country walks and Biddulph Grange Country Park.
Click to enlarge
| Name | Location | Type | Distance |
|---|---|---|---|

Biddulph ST8 6TA





