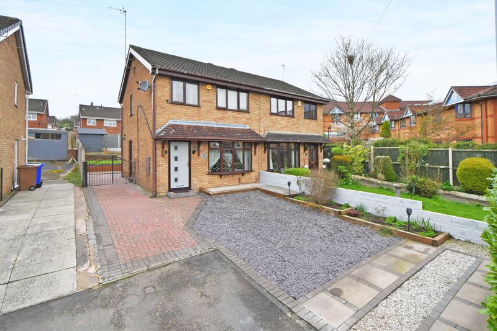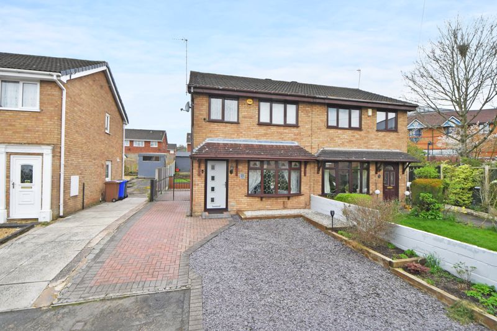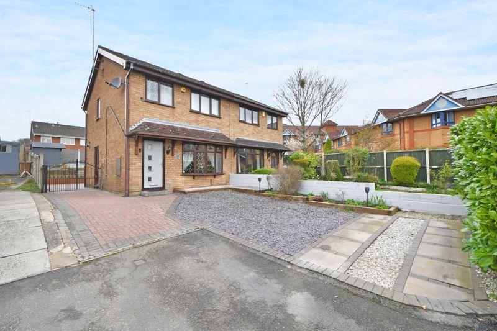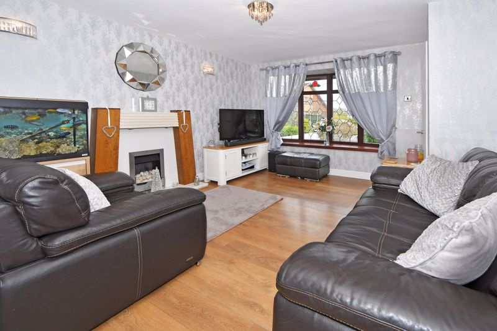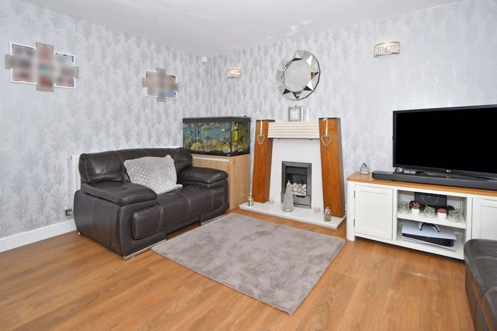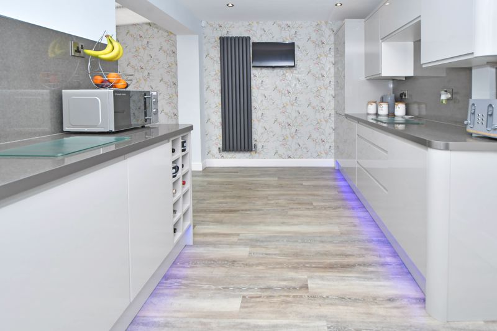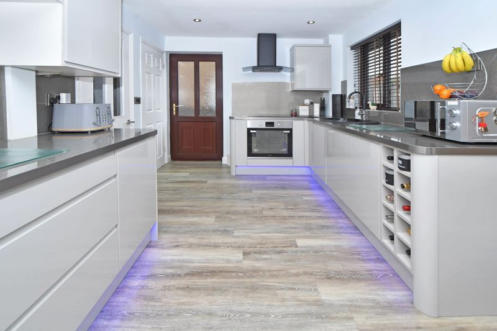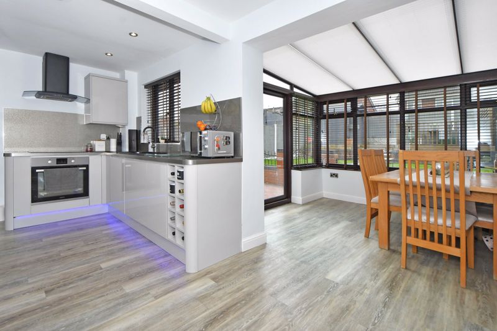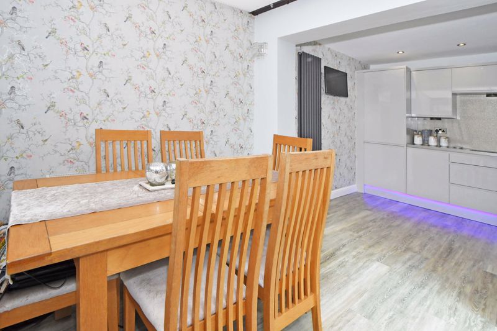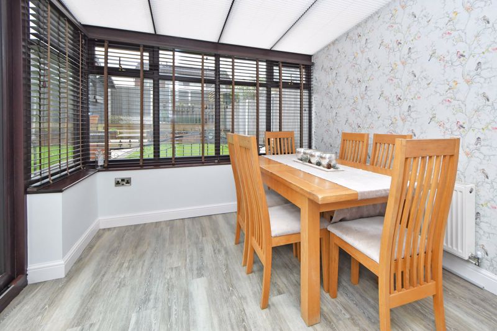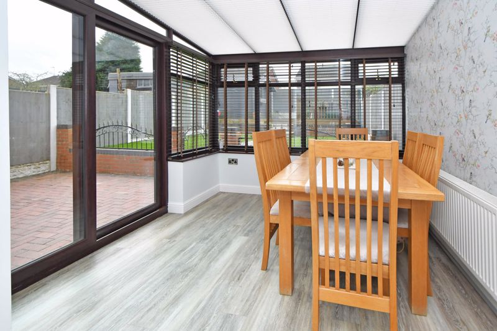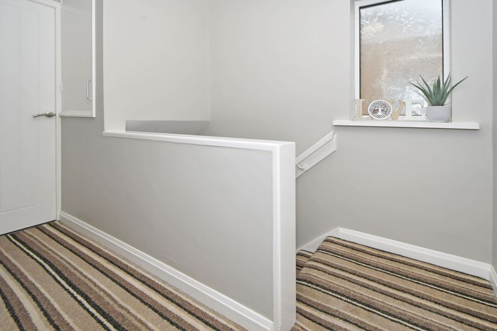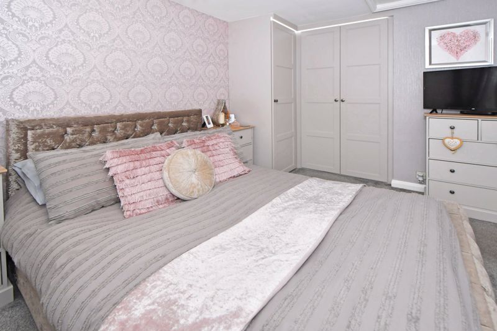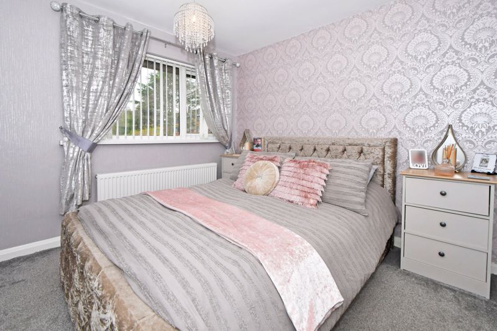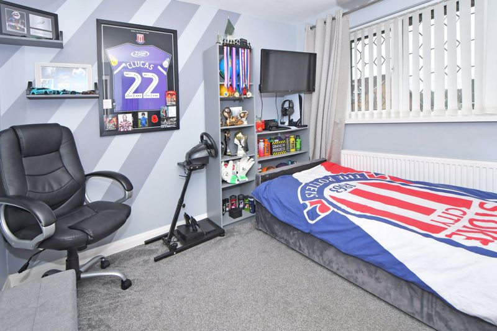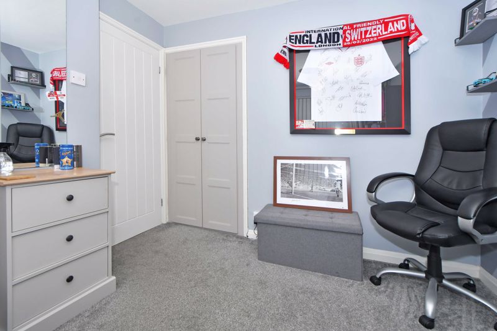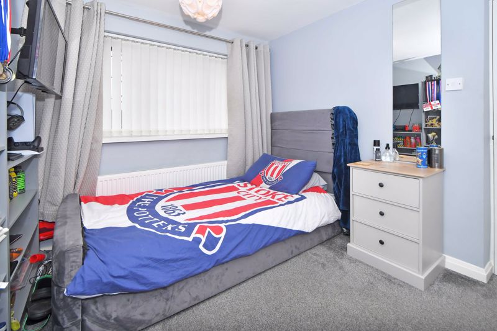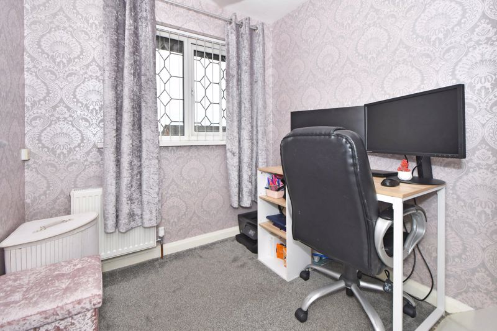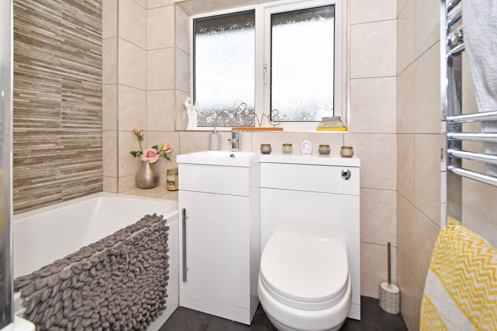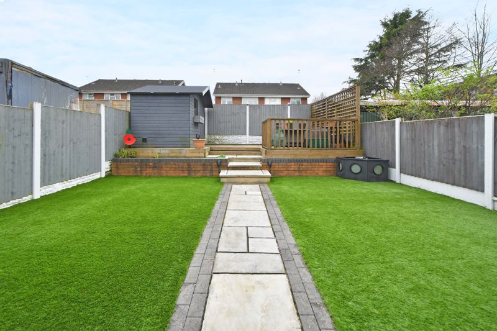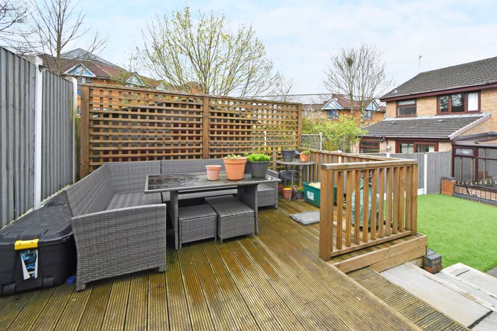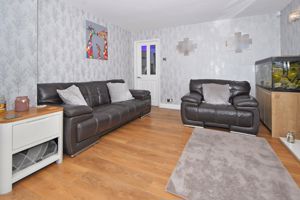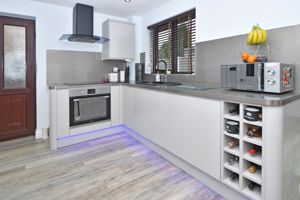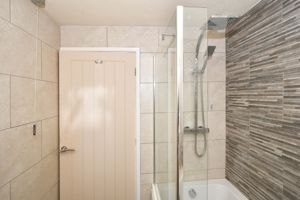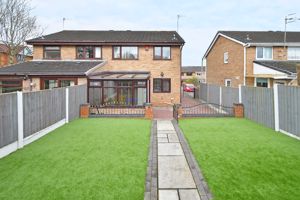Shemilt Crescent Bradeley, Stoke-On-Trent Offers in the Region Of £175,000
Please enter your starting address in the form input below.
Please refresh the page if trying an alernate address.
This impressive three bedroom semi detached family home is nestled within a prime pleasant cul de sac location and is conveniently located close to excellent local amenities. Both the kitchen and bathroom are contemporary in design and the open plan on trend Kitchen/Diner is a real highlight of this lovely property and an early appointment to view is highly recommended to appreciate the accommodation on offer within. From inspection you will fully appreciate the attention to detail and quality finish which has been applied throughout the property. Benefitting UPVC double glazing and a gas central heating the layout in brief comprises of:- Entrance Hall & Stairs off to First Floor * Lounge * Stylish Well Fitted Kitchen offering a range of B. I./Integrated Appliances * Separate Dining Area * Stairs to First Floor * First Floor Landing * Three Bedrooms * Luxury Bathroom * Externally Low Maintenance Front Garden * Block Paved Driveway * Landscaped Attractive Rear Garden * Internal Viewing Highly Recommended * Ideally Located close to excellent road and public transport links * OFFERS IN THE REGION OF £175,000
ENTRANCE HALL
composite entrance door to front, panelled radiator, stairs off to first floor
LOUNGE
13' 11'' x 12' 3'' (4.24m x 3.73m)
UPVC double glazed bow window to front, panelled radiator, feature fireplace surround inset 'Living Flame' effect gas fire fitted
KITCHEN
15' 4'' x 9' 0'' (4.67m x 2.74m)
UPVC double glazed window to rear, UPVC double glazed entrance door to side, inset asterite sink with a feature mixer tap over and cupboard beneath, further range of on trend high gloss base and wall units, storage drawer, built in wine rack, integrated fridge and freezer, built in '4' ring electric hob, built in oven and grill beneath, downlights fitted, door off to: Understairs Storage Cupboard, wall mounted anthracite designer style feature radiator, opening into the:-
DINING AREA
9' 8'' x 8' 6'' (2.94m x 2.59m)
UPVC double glazed sliding patio windows to side, UPVC double glazed panels to side and rear, panelled radiator
FIRST FLOOR LANDING
UPVC double glazed window to side, door off to: Built in Storage Cupboard housing the gas combination boiler
BEDROOM ONE
13' 2'' x 9' 3'' (4.01m x 2.82m)
UPVC double glazed window to rear, panelled radiator, built in range of fitted wardrobes
BEDROOM TWO
10' 0'' x 8' 8'' (3.05m x 2.64m)
UPVC double glazed window to front, panelled radiator
BEDROOM THREE
6' 7'' x 6' 0'' (2.01m x 1.83m)
UPVC double glazed window to front, panelled radiator
BATHROOM
UPVC double glazed window to rear, panelled bath, two separate chrome effect shower attachments fitted, shower screen, vanity unit, inset W. C.
FRONT GARDEN
well tended low maintenance garden plot, stone chippings, raised well stocked wooden borders stocked with a variety of plants and shrubs, further parking space to front if so required, hedging to front, block paved driveway, double ornate wrought iron gates
REAR GARDEN
block paved patio area, outside water tap, red brick walling with ornate wrought iron fencing above, single gate, steps providing access to the raised artificial lawn garden plots, flagged pathway, fencing to both sides and rear, further steps to raised decked patio area, wooden summerhouse
Click to enlarge
| Name | Location | Type | Distance |
|---|---|---|---|
Stoke-On-Trent ST6 7PL





