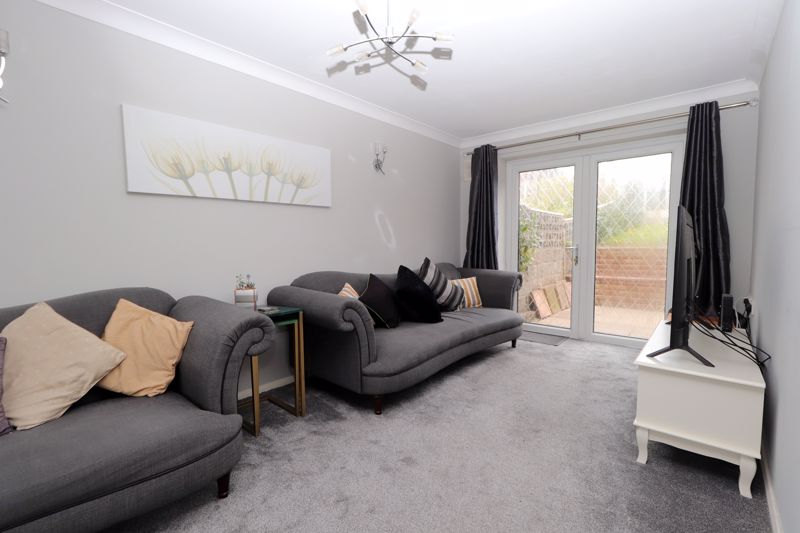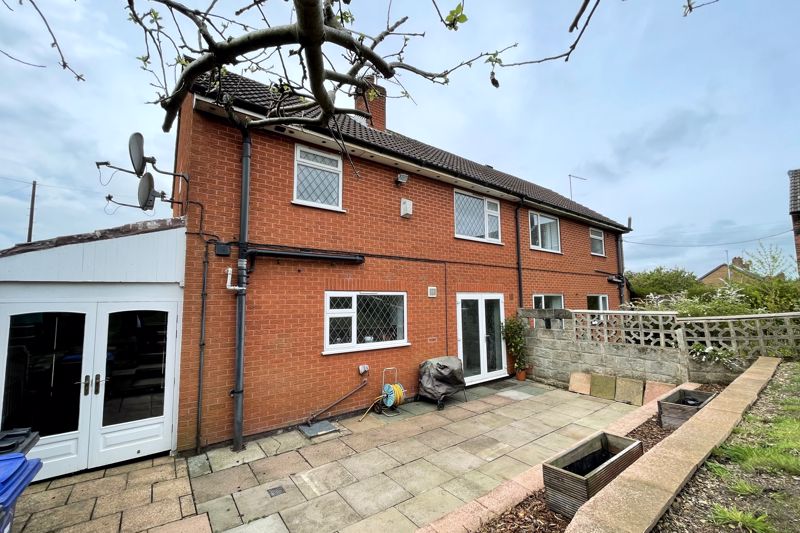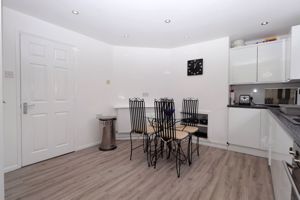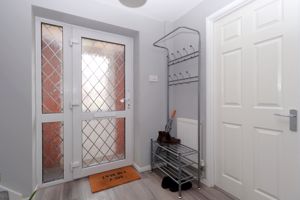Bedford Road, Kidsgrove £175,000
Please enter your starting address in the form input below.
Please refresh the page if trying an alernate address.
3 Bedrooms. Extremely well presented semi-detached family home, tastefully modernised by the current vendor and boasting a spacious landscaped garden with patio to the rear elevation. This spacious family home boasts a new modern fitted dining kitchen with built in appliances. New modern first floor family bathroom. Entrance porch and entrance hall. L-shaped through lounge. Side covered carport area allowing easy access to the garage. Extensive off road parking. uPVC double glazing and gas combination central heating system.
Accommodation comprises of: Gated, flagged pathway allows easy access to the front elevation. uPVC double glazed door gives easy access into the entrance porch with further uPVC double glazed door and matching side panel window allowing access into the spacious entrance hall. Entrance hall has turn flight staircase allowing access to the first floor landing. Modern vinyl click wood effect flooring. Panel radiator. Ceiling light point. Doors to principal rooms. New modern fitted dining kitchen has fitted eye and base level units, base units having work surface above and modern tiled splash backs. One and half bowl sink unit with mixer tap. Quality built in appliances comprising of a NEFF electric hob with Hotpoint fan above and SMEG double oven and grill below. Built in fridge freezer. Built in BEKO automatic washing machine. Modern vinyl flooring. Panel radiator. uPVC double glazed window overlooking the rear garden. Walk in under stairs store cupboard with shelving, housing the electric consumer unit. Spot lights to the ceiling. uPVC double glazed door allowing easy access to the side covered carport area with easy access to the garage. Spacious, bright and light L-shaped lounge to the front elevation with modern fitted carpet. Lounge has a uPVC double glazed window to the front elevation and uPVC double glazed double opening doors to the rear elevation with views and easy access to the landscaped garden. Coved ceiling with ceiling light point. Panel radiator.
Three bedrooms to the first floor with the first floor landing having a uPVC double glazed window allowing natural light, ceiling light point and doors to principal rooms. New modern fitted family bathroom has a smart white suite comprising of a P shaped bath having a curved glazed shower screen and chrome coloured power shower over. Low level w.c. with concealed cistern and sink unit set in a smart vanity unit with drawer and cupboard space below. Quality modern tiled walls. Chrome coloured towel radiator. Upvc double glazed frosted window.
Externally the property is approached via feature wrought iron gates and wrought iron fencing above low level walling. Wide flagged pathway to one side leading to the front porch with lawned garden and patio. The gravelled driveway allows extensive off road parking to the front elevation. Side covered carport has double opening doors to the front elevation with further double opening glazed doors to the rear allowing easy access. Pre-fabricated garage has double opening doors to the front and vendor informs us that the garage has an inspection pit, power and light in the garage. Useful attached lean-to store to the side of the garage.
To the rear there is a generous flagged patio area with low maintenance low level flower bed set behind feature walling. Steps up to a lawned garden with hardstanding for a timber shed to the head of the garden. To one side there are steps up to a further useful flagged area. Viewing is highly recommended to fully appreciate all this lovely family home has to offer with easy commuting to local schools and shopping facilities.
Click to enlarge
| Name | Location | Type | Distance |
|---|---|---|---|

Kidsgrove ST7 1HQ



































































