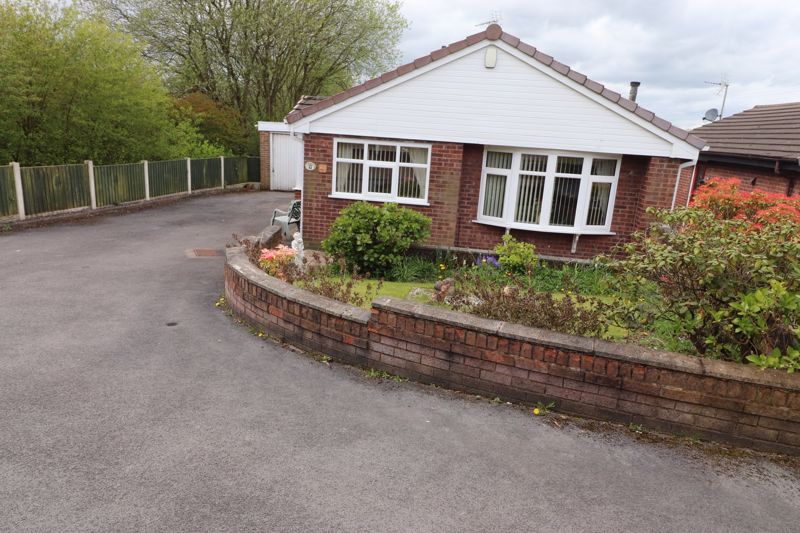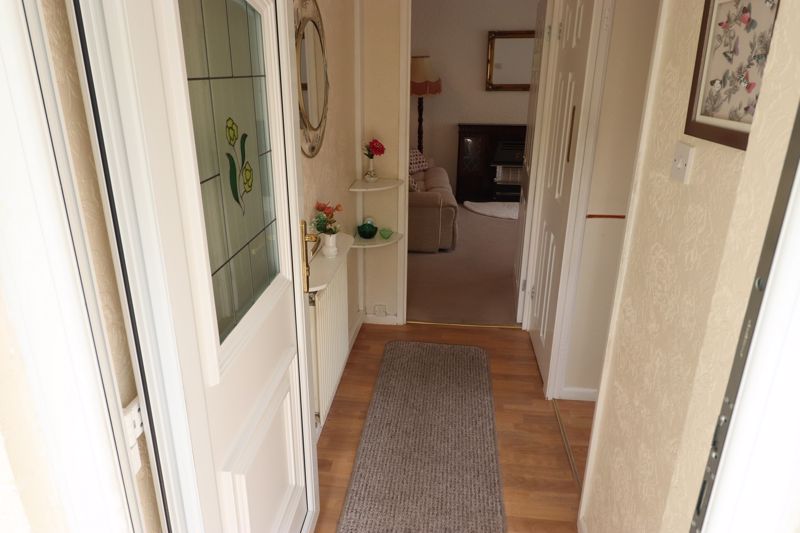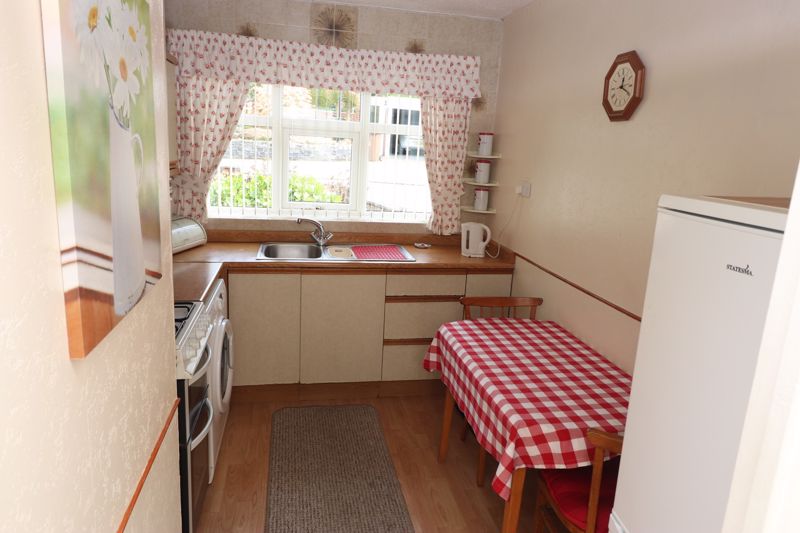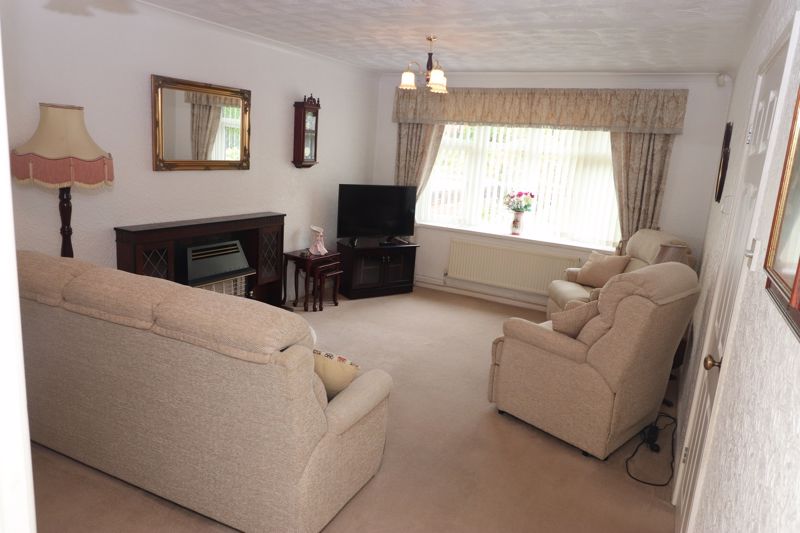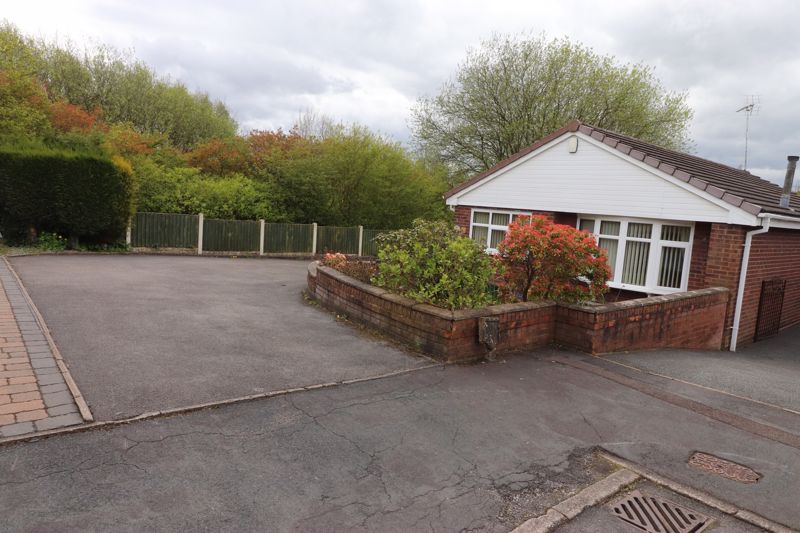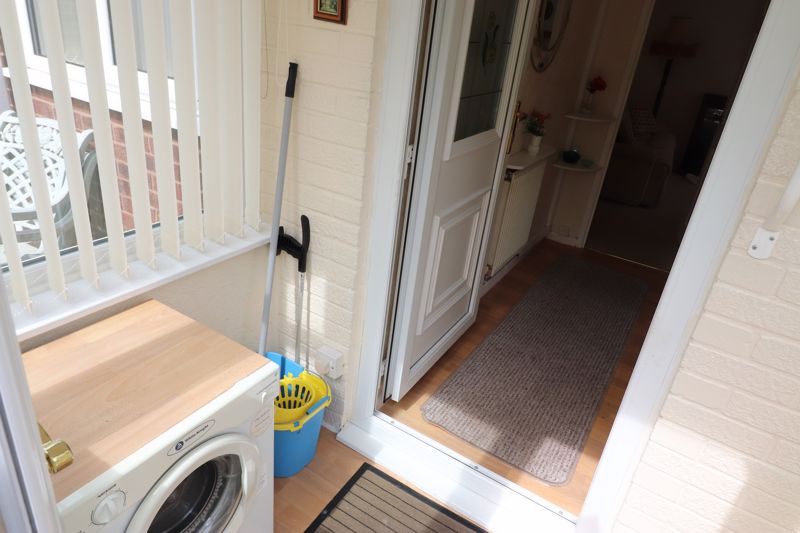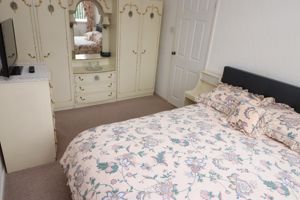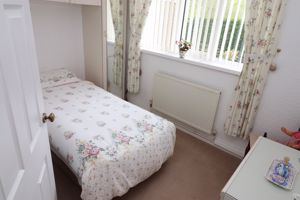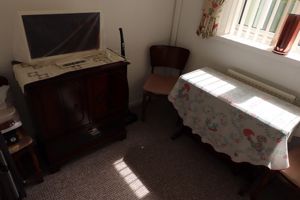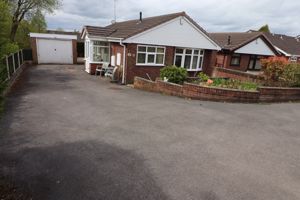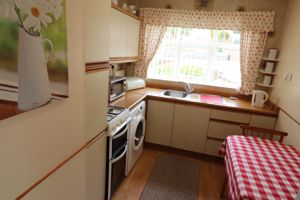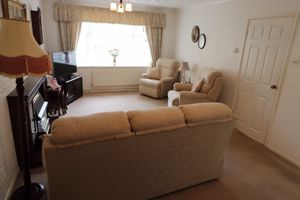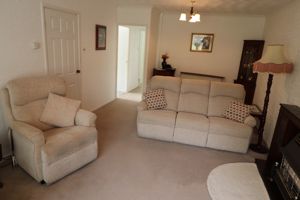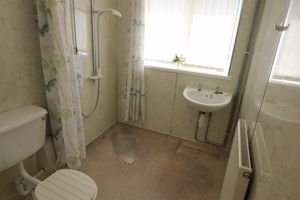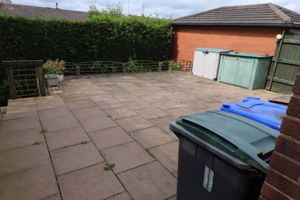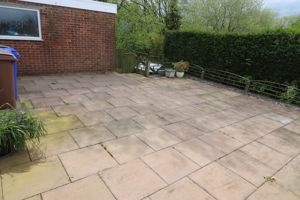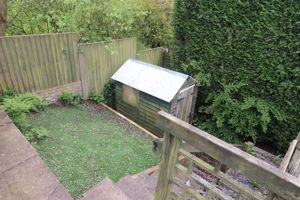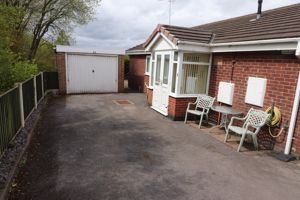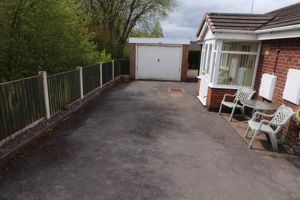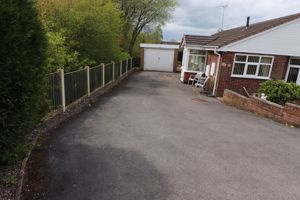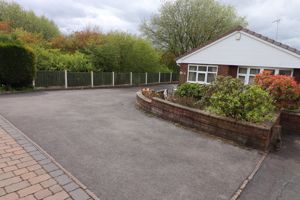Selbourne Drive Packmoor, Stoke-On-Trent Offers Over £205,000
Please enter your starting address in the form input below.
Please refresh the page if trying an alernate address.
- * CHAIN FREE PROPERTY *
* A DETACHED BUNGALOW SITUATED IN AN ENVIABLE POSITION & OFFERED WITH NO CHAIN
* THREE BEDROOMS
* GOOD SIZED LOUNGE TO FRONT
* WET ROOM
* FITTED KITCHEN
* U.P.V.C. DOUBLE GLAZING
* GAS C.H. SYSTEM
* GOOD SIZED DRIVEWAY TO FRONT & SIDE FOR APPROX FIVE VEHICLES
* GOOD SIZED GARAGE TO REAR
* LOW MAINTENANCE REAR GARDEN *
* OFFERS OVER £205,000 *
Entrance Porch
U.P.V.C. Double opening doors to side, U.P.V.C. Panels all round
Entrance Hallway
U.P.V.C. Double glazed door into the property, radiator, door into airing cupboard with gas boiler fitted, sliding door into Kitchen
Kitchen
10' 9'' x 7' 8'' (3.275m x 2.347m)
U.P.V.C. Double glazed window to front, stainless steel sink with cupboard beneath, further range of fitted base & wall cupboards, laminate effect style flooring, space for washing machine, space for tall fridge / freezer, partly tiled walls
Lounge
20' 3'' x 11' 7'' (6.182m x 3.531m)
U.P.V.C. Double glazed window to front, two radiators, T.V. Aerial point
Rear Hallway
Bedroom Three
7' 0'' x 7' 9'' (2.146m x 2.361m)
U.P.V.C. Double glazed window to side, radiator,
Bedroom Two
10' 7'' x 7' 9'' (3.218m x 2.362m)
U.P.V.C. Double glazed window to rear, radiator, fitted wardrobes,
Bedroom One
13' 11'' x 9' 1'' (4.246m x 2.762m)
U.P.V.C. Double glazed window to rear, radiator,
Wet Room
U.P.V.C. Double glazed window to side, wall mounted wash hand basin, low level w.c. , extractor fitted, radiator
Driveway
Large sweeping tarmac driveway to front & side for numerous vehicles, small garden to front with walling surround
Garage
Up & over door, power & lighting - gate leading to rear garden
Rear Garden
Elevated flagged sitting area, fencing to both sides & rear, conifer hedging. steps leading down to small astro turf area, shed base
Click to enlarge
| Name | Location | Type | Distance |
|---|---|---|---|
Stoke-On-Trent ST6 6PR





