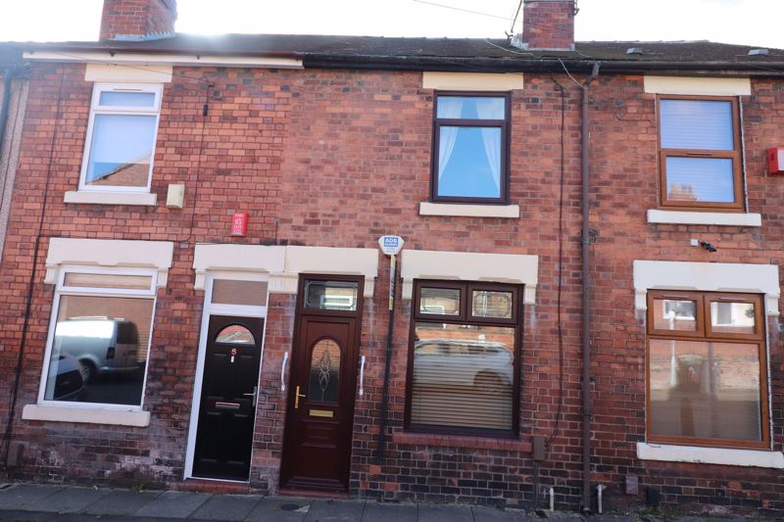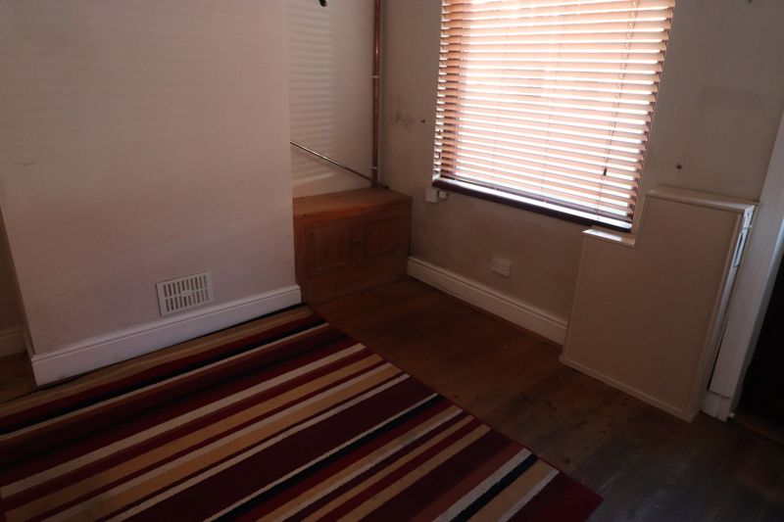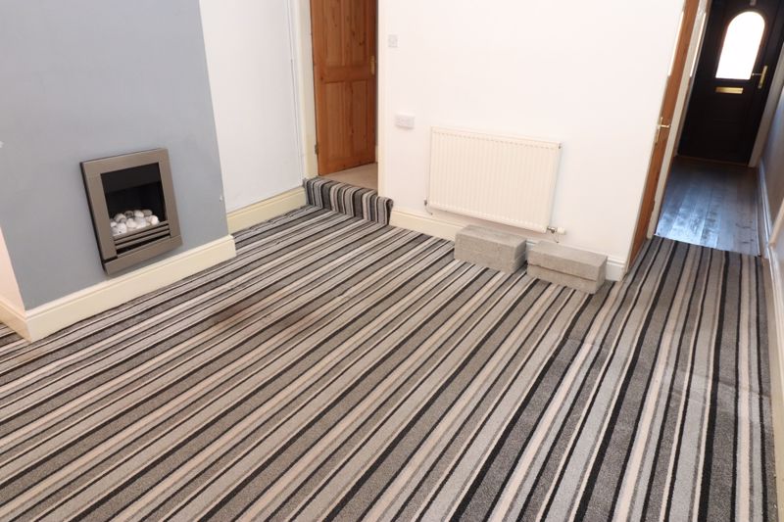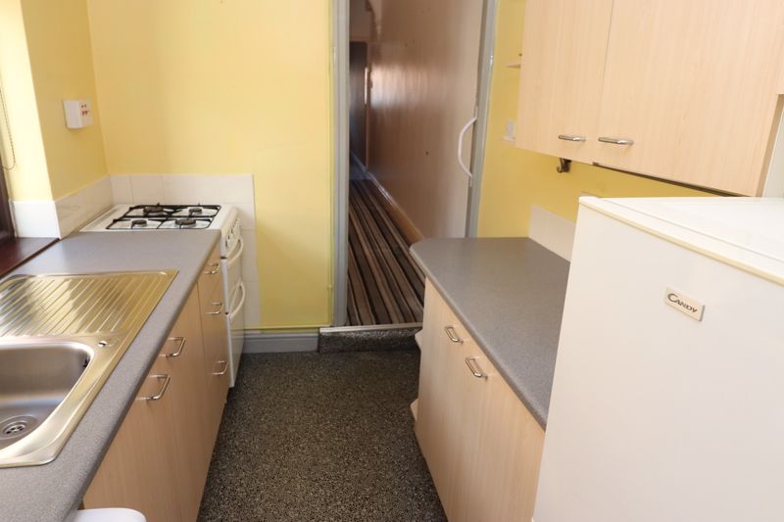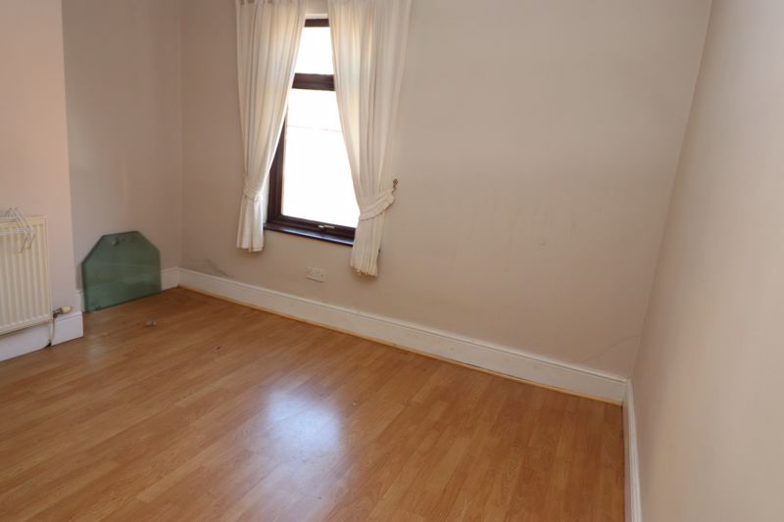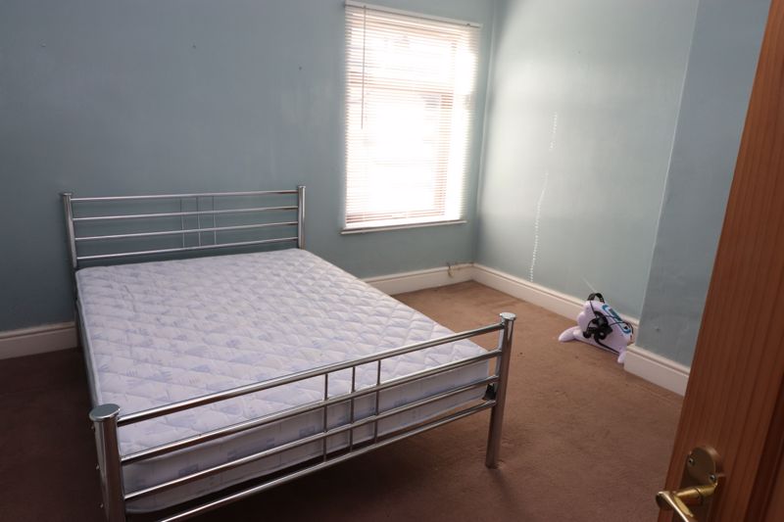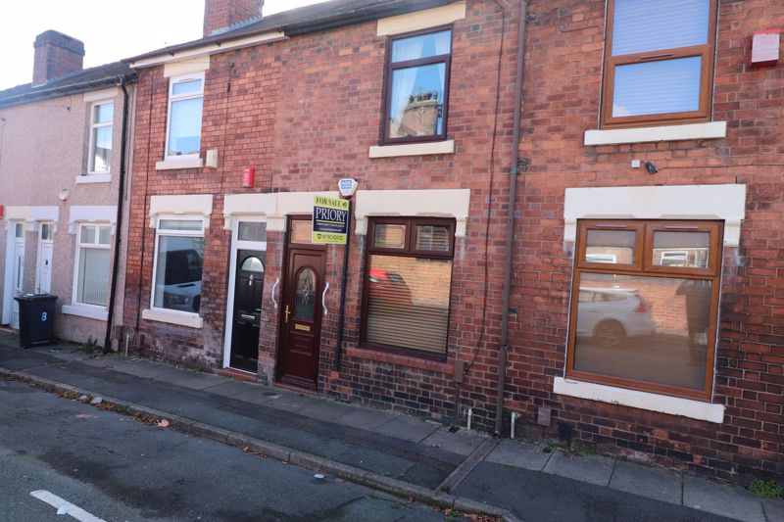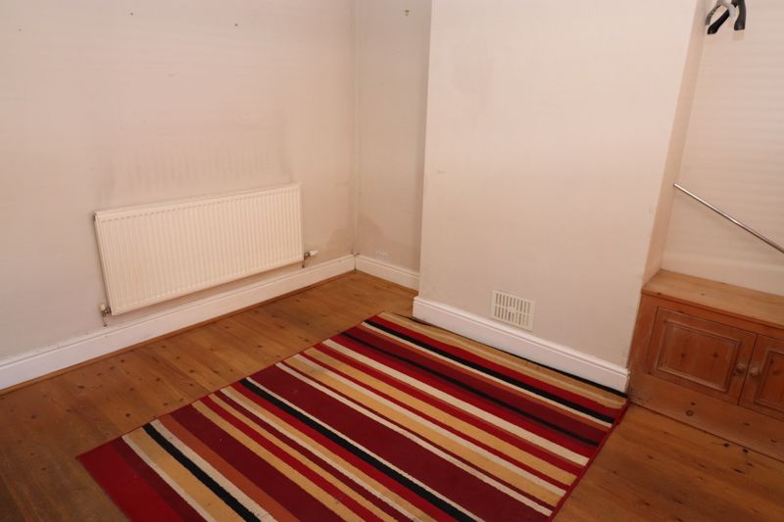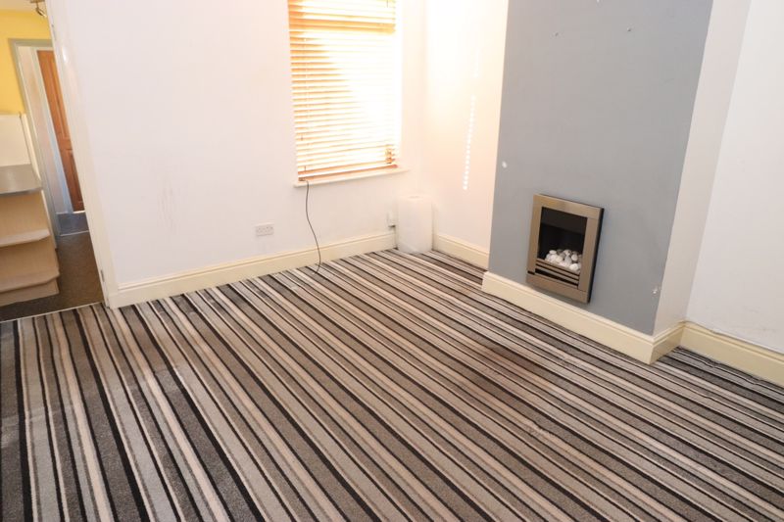Bowden Street Burslem, Stoke-On-Trent Offers in Excess of £75,000
Please enter your starting address in the form input below.
Please refresh the page if trying an alernate address.
- CHAIN FREE PROPERTY
Conveniently located close to excellent local amenities, Priory Property Services are pleased to offer for sale a TWO BEDROOM mature mid town house, offered with NO UPWARD CHAIN. Benefiting UPVC double glazing and a gas central heating system the layout in brief comprises of:- Dining Room * Lounge * Kitchen * Rear Hallway * Ground Floor Luxury Bathroom * Stairs to First Floor * Two Double Bedrooms * Outside Large Flagged Yard Area * An ideal property for first time buyers and investors alike * Ideally located close to major road links and public transport links * An early appointment to view is highly recommended to avoid disappointment * OFFERS IN EXCESS OF £75,000
DINING ROOM
11' 7'' MAX x 11' 6'' (3.53m x 3.51m)
UPVC double glazed window to front, UPVC double glazed entrance door to front, coved ceiling, ceiling rose, radiator, wooden flooring, two boxed meter cupboards
LOUNGE
13' x 11' 8'' (3.96m x 3.56m)
UPVC double glazed window to rear, coved ceiling, ceiling rose, TV aerial point, panelled radiator, wall mounted inset 'living flame' effect gas fire fitted, archway to recessed area with door off to Understairs Storage Cupboard
KITCHEN
9' x 6' 8'' (2.74m x 2.03m)
UPVC double glazed window to side, inset stainless steel sink with mixer tap above an double cupboard beneath, a further range of base and all units, built in storage drawers, gas and electric cooker points, space for tall fridge/freezer, plumbing for washing machine, tiling to splashbacks
REAR HALLWAY
UPVC double glazed entrance door to side, loft access, downlights fitted, single louvred door to Storage Cupboard housing the wall mounted gas combination boiler
GROUND FLOOR LUXURY BATHROOM
UPVC double glazed window to rear, panelled bath, overbath power shower fitted, pedestal wash hand basin, low level WC, partly tiled walls, panelled radiator, downlights fitted, extractor fan fitted
STAIRS TO FIRST FLOOR
BEDROOM ONE
12' 5'' x 11' 8'' MAX (3.78m x 3.56m)
UPVC double glazed window to rear, coved ceiling, panelled radiator
BEDROOM TWO
12' x 11' 4'' (3.66m x 3.45m)
UPVC double glazed window to front, panelled radiator, laminate flooring, door off to Storage Cupboard with coat hanging rail, loft access and loft ladders providing access to Boarded Loft with lighting
REAR COURTYARD
Generous flagged yard area/patio area, pathway, steps to courtyard area, walling to sides and rear, gate to rear, outside water tap, outside lighting
EPC RATING - 'D'
DRAFT DETAILS AWAITING VENDORS APPROVAL
Click to enlarge
| Name | Location | Type | Distance |
|---|---|---|---|
Stoke-On-Trent ST6 1EZ





