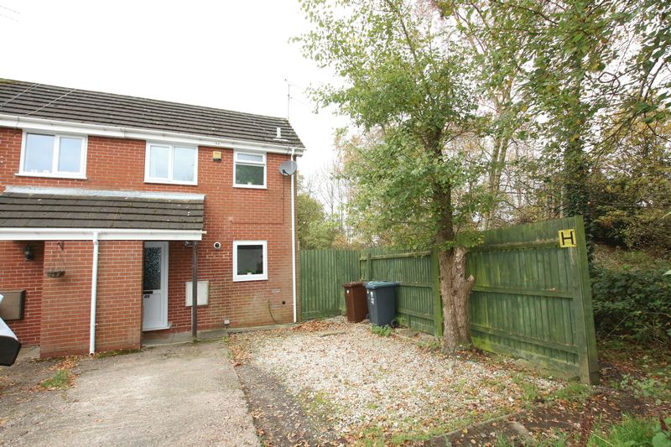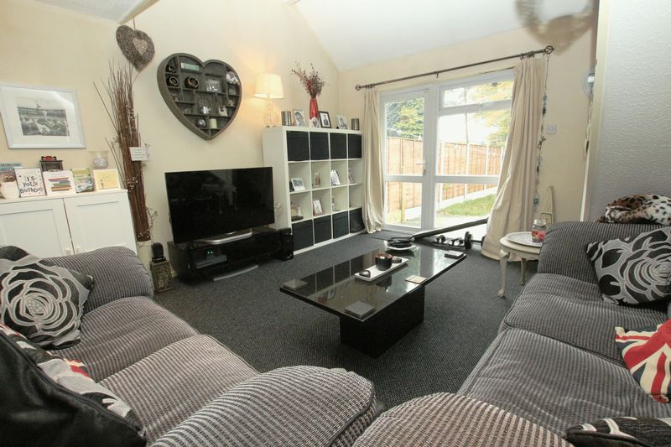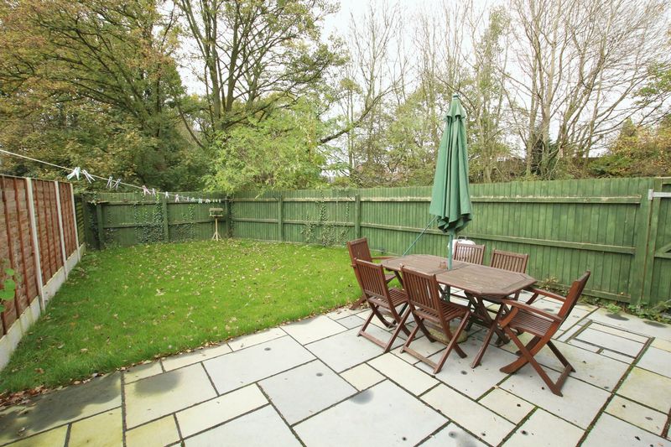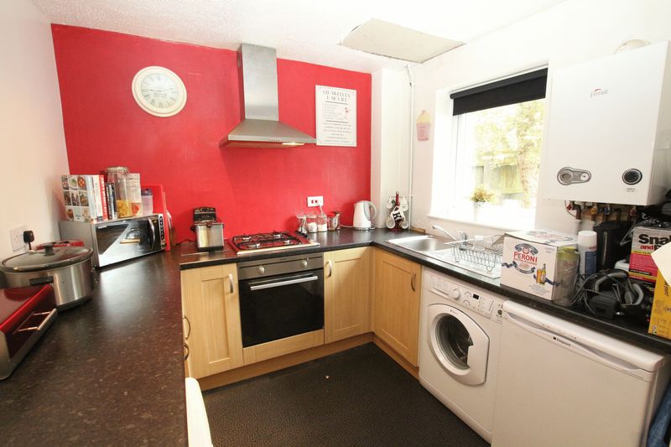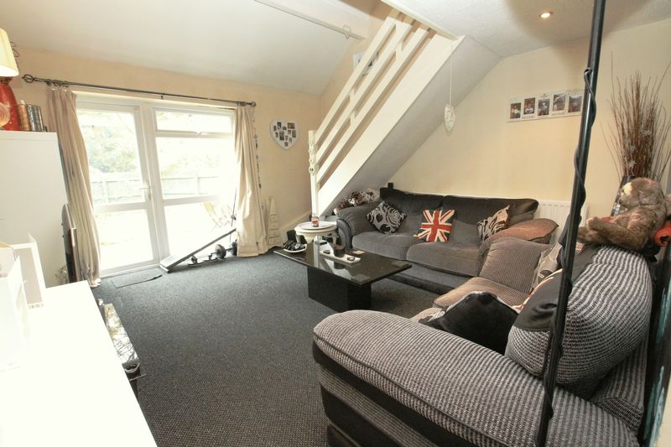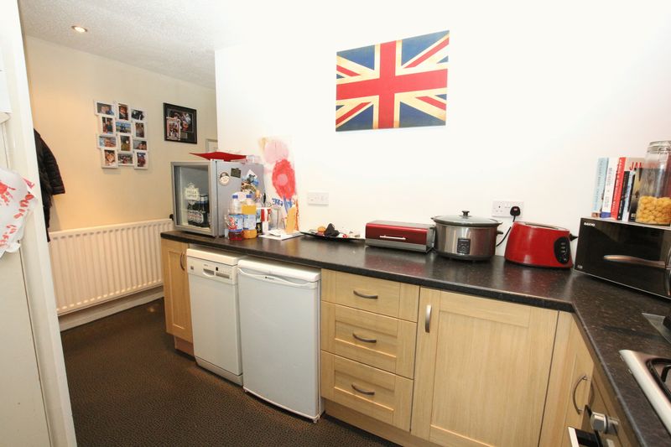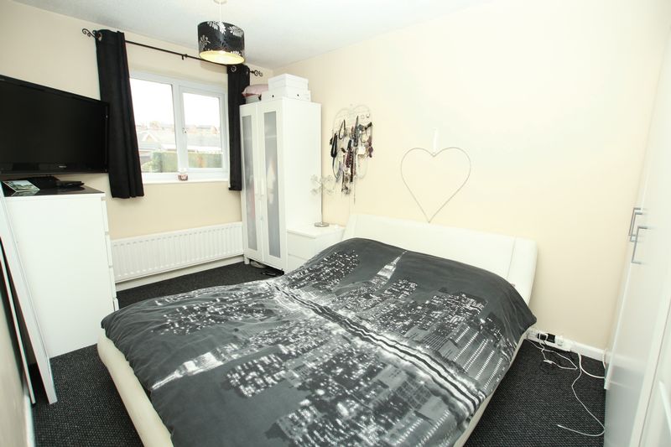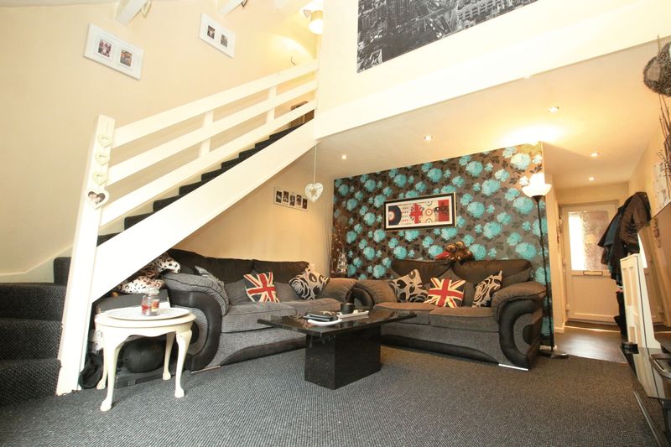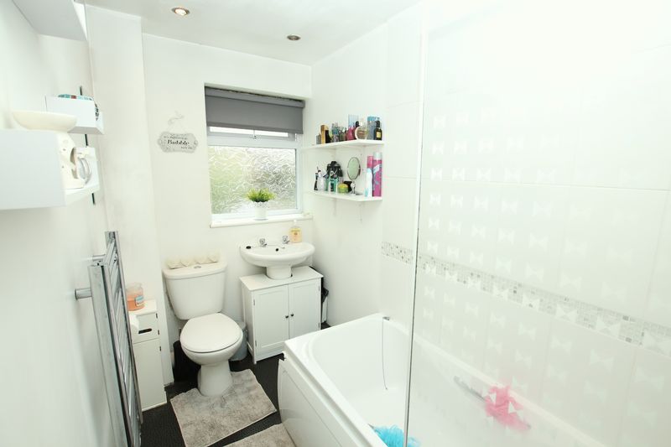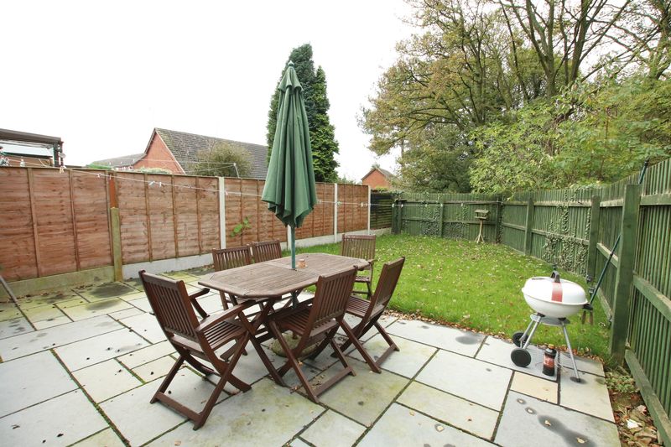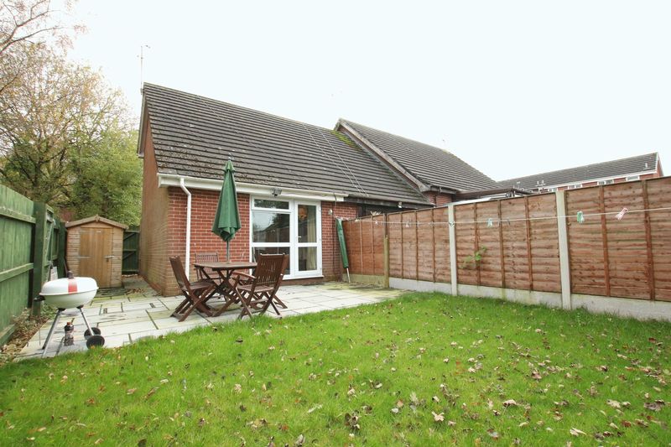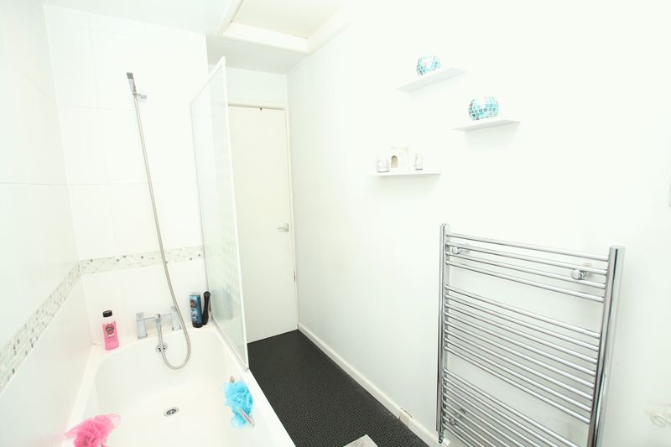Severn Close, Biddulph £99,950
Please enter your starting address in the form input below.
Please refresh the page if trying an alernate address.
1 Bedroom. End Mews Home With Pleasant None Overlooked Garden To The Rear. Modern Fitted Kitchen & Lounge. First Floor Bathroom. uPVC Double Glazing & Gas Central Heating System. No Upward Chain!
ENTRANCE/KITCHEN
13' 4'' maximum into the entrance recess area x 8' 4'' (4.06m x 2.54m)
uPVC double glazed door to the front. Panel radiator. Door to storage cupboard with slatted shelf. Fitted range of modern base units with work surfaces above. Built in stainless steel effect four ring gas hob with stainless steel effect circulator fan/light above. Built in (Indesit) electric oven below. Various drawer and cupboard space. Plumbing and space for an automatic washing machine. Space for fridge under the units. Further built in storage cupboard with slatted shelves. Wall mounted (Ferroli) gas combination central heating boiler. Vinyl flooring. Inset ceiling light. Access to the lounge. uPVC double glazed window towards the front elevation.
LOUNGE
14' 0'' x 13' 4'' both measurements are maximum into the stairs (4.26m x 4.06m)
Panel radiator. Television point. Open turn flight stairs allowing access to the first floor. Inset ceiling lights. uPVC double glazed window and door allowing access and views to the rear garden.
FIRST FLOOR - LANDING
Stairs to the ground floor. Ceiling light point. Access to the bedroom and bathroom.
BEDROOM
13' 0'' x 8' 2'' (3.96m x 2.49m)
Panel radiator. Low level power points. Ceiling light point. uPVC double glazed window towards the front.
BATHROOM
10' 4'' x 4' 10'' (3.15m x 1.47m)
Three piece white suite comprising of a low level w.c. Pedestal wash hand basin with chrome colored hot and cold taps. Panel bath with chrome colored mixer tap and shower attachment. Part tiled splash backs. Chrome colored towel radiator. Inset ceiling lights. uPVC double glazed window to the front elevation.
EXTERNALLY
Parking area. Easy access to the front elevation.
REAR ELEVATION
The rear has a good size flagged patio area that enjoys the majority of the mid-day to later evening sun. Patio area continues down the side where there is further hard standing for timber shed. Easy pedestrian access to the front. Gated access out to the side. Rear garden is mainly laid to lawn. Pleasant views of the 'wooded area' to the rear. Timber fencing forms the boundaries. Security lighting.
DIRECTIONS
From the main roundabout off ‘Biddulph’ town centre proceed north along the by-pass through the traffic lights. At the roundabout turn right and then left onto ‘Thames Drive’. Continue to the top and take the 6th left turning into ‘Humber Drive’ then 1st right into ‘Severn Close’. The property can be clearly identified by our ‘Priory Property Services’ board
VIEWING
Is strictly by appointment via the selling agent.
Click to enlarge
| Name | Location | Type | Distance |
|---|---|---|---|

Biddulph ST8 7PG





