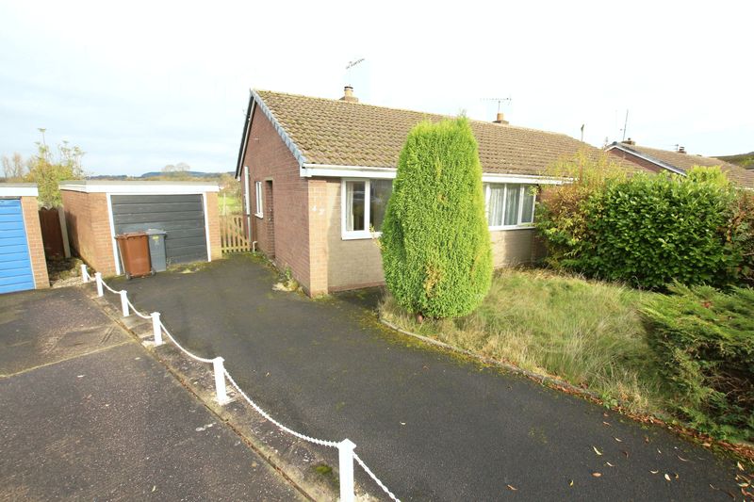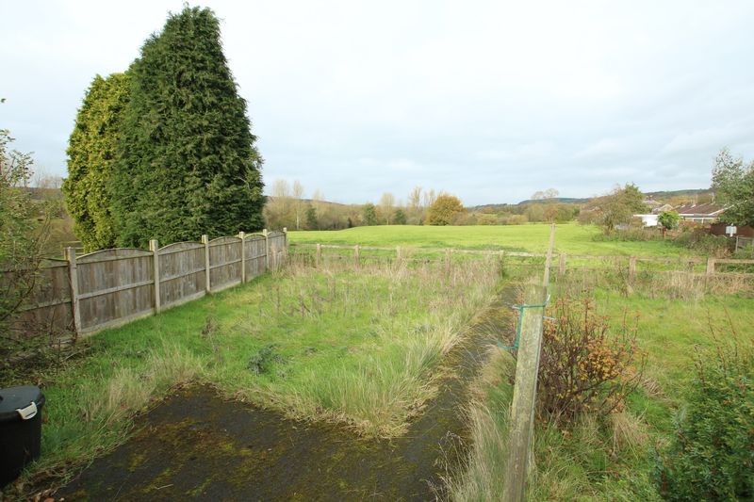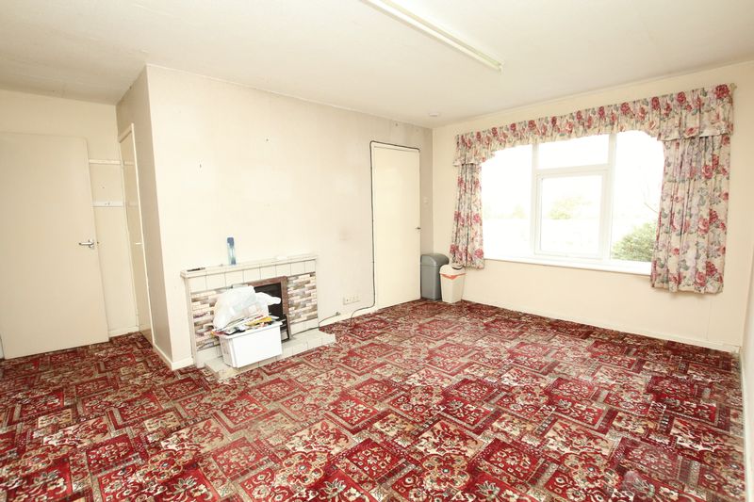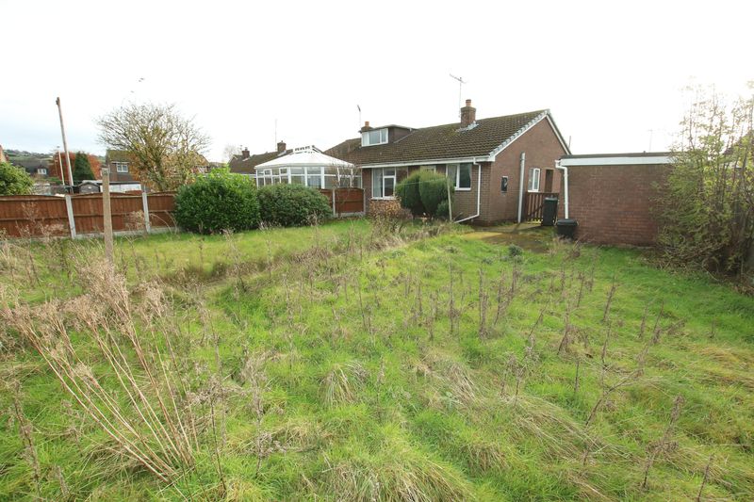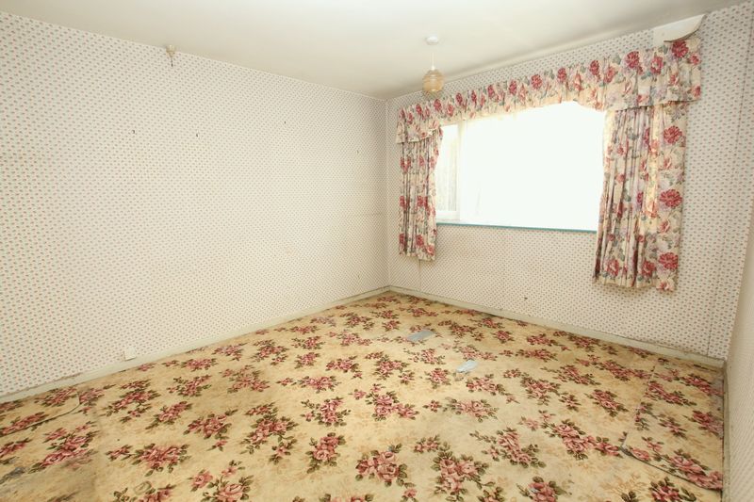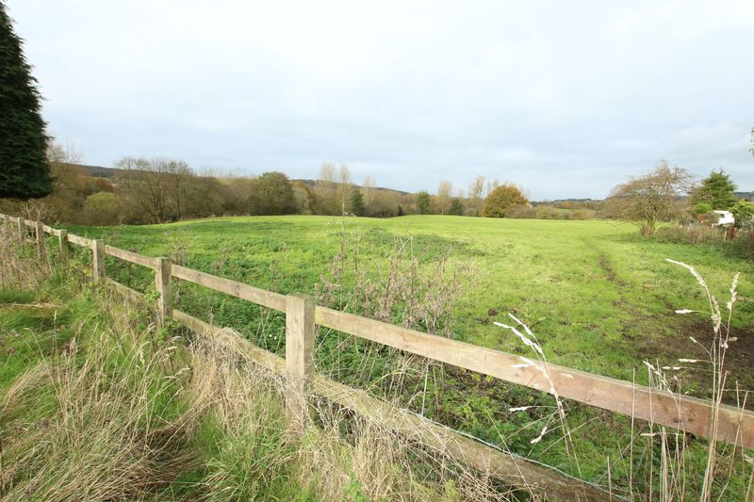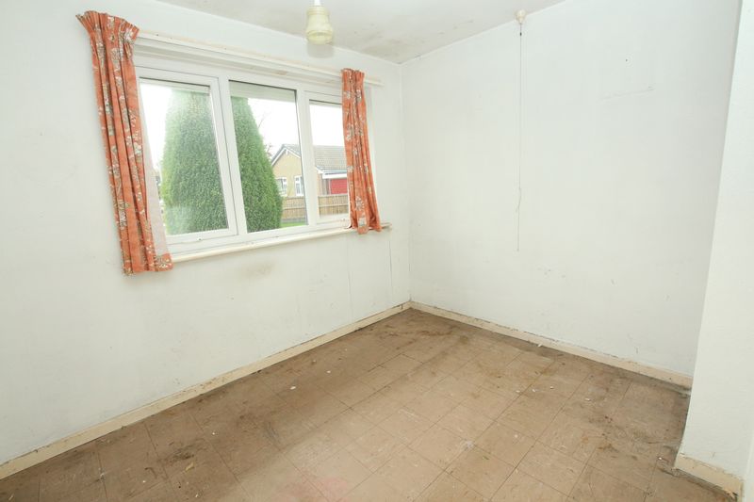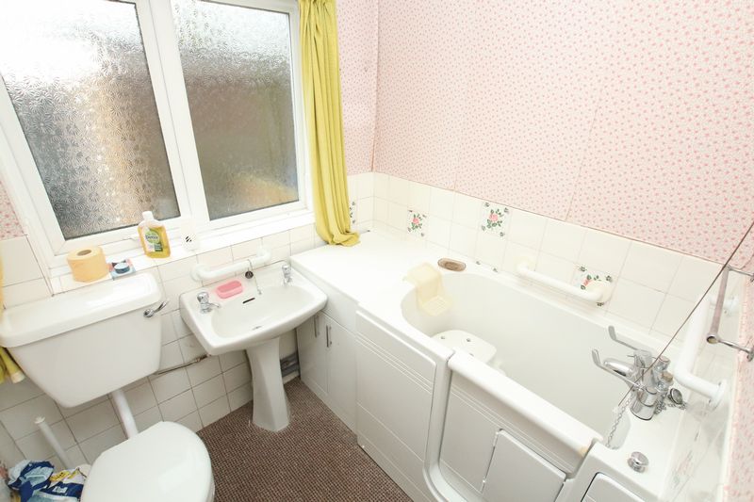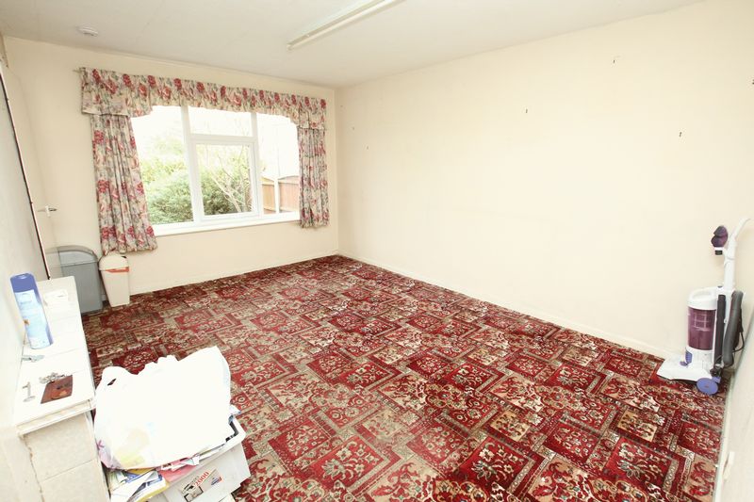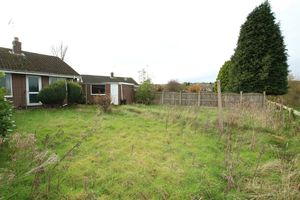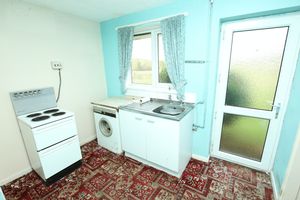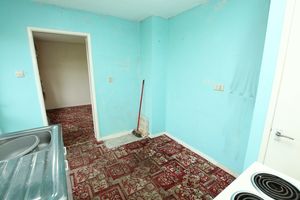Portland Drive, Biddulph £125,000
Please enter your starting address in the form input below.
Please refresh the page if trying an alernate address.
2 Bedrooms. Great Location!! Semi Detached Bungalow Backing Onto Open Fields With Generous Garden To Rear. Popular None Estate Location & Within A Quiet Cul-De-Sac. Full Modernisation Required. No Upward Chain!
ENTRANCE HALL
Loft access point. Ceiling light point. Doors to principal rooms. Low level power point. uPVC double glazed frosted door to the side elevation.
BEDROOM ONE
12' 2'' x 10' 8'' (3.71m x 3.25m)
Low level power points. Ceiling light point. uPVC double glazed window to the front elevation allowing views of the cul-de-sac.
BEDROOM TWO
10' 0'' x 8' 2'' (3.05m x 2.49m)
Low level power points. Ceiling light point. uPVC double glazed window to the front allowing views of the cul-de-sac.
BATHROOM
6' 0'' x 5' 6'' (1.83m x 1.68m)
Low level w.c. Pedestal wash hand basin with chrome colored hot and cold taps. Slim-line easy entry bath with chrome colored mixer tap. Ceiling light point. uPVC double glazed window to the side elevation.
LOUNGE
14' 8'' x 10' 8'' minimum (4.47m x 3.25m)
'Living Flame' gas fire set in a tiled surround with hearth. Low level power point. Cylinder cupboard with slatted shelf. Ceiling light point. uPVC double glazed window allowing views over the generous garden, fantastic field views and views over towards 'The Valley', and over towards 'Congleton Edge' on the horizon.
KITCHEN
10' 0'' x 8' 2'' (3.05m x 2.49m)
Base unit with stainless steel drainer, chrome colored hot and cold taps. Electric cooker point. Ceiling light point. uPVC double glazed window and door to the rear elevation. Fantastic field views. Storage cupboard with shelving. Gas meter point.
EXTERNALLY
The property is approached via a long tarmacadam driveway which allows off road parking for approximately 2 vehicles. Easy vehicle access to the garage at the rear. Front garden is mainly laid to lawn (in need of landscaping). Mature hedgerows and shrubs.
REAR ELEVATION
Easy access to the garage. Gated access to the rear garden. Covered entrance to the side entrance hall. Patio area. Pathway towards the head of the garden. Garden is mainly laid to lawn (in need of landscaping). Fantastic field views and further views over towards 'Congleton Edge' on the horizon.
DETACHED GARAGE
Brick built and flat roof construction. Up-and-over door to the front. uPVC window and door to the side.
DIRECTIONS
From the main roundabout off ‘Biddulph’ town centre proceed North along the by-pass through the traffic lights. At the roundabout turn left onto ‘Congleton Road’. Continue along turning 3rd left after the ‘Biddulph Arms Public House’ onto ‘Marsh Green Road’ and then first left into ‘Portland Drive’. Continue towards the top, turning right into the cul-de-sac, where the property can be located via our 'Priory Property Services' board.
VIEWING
Is strictly by appointment via the selling agent.
NO UPWARD CHAIN!
Click to enlarge
| Name | Location | Type | Distance |
|---|---|---|---|

Biddulph ST8 6RY





