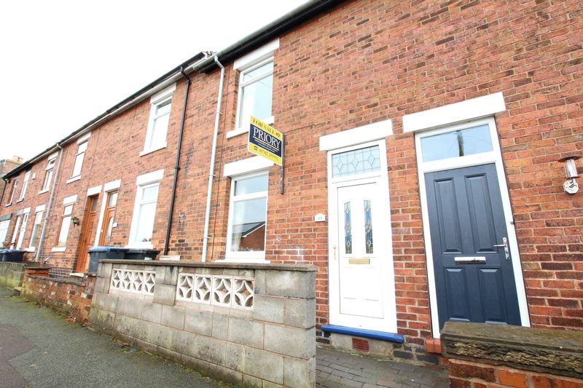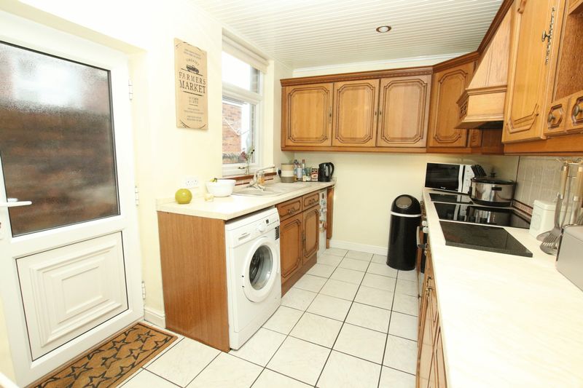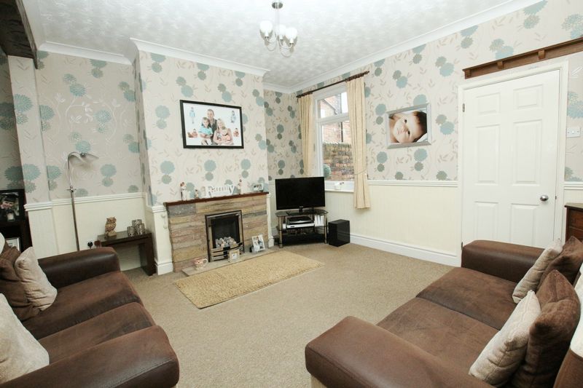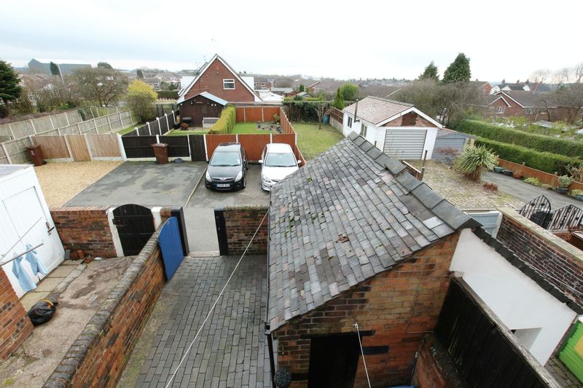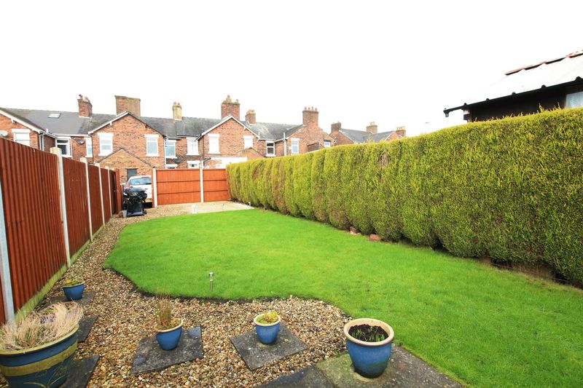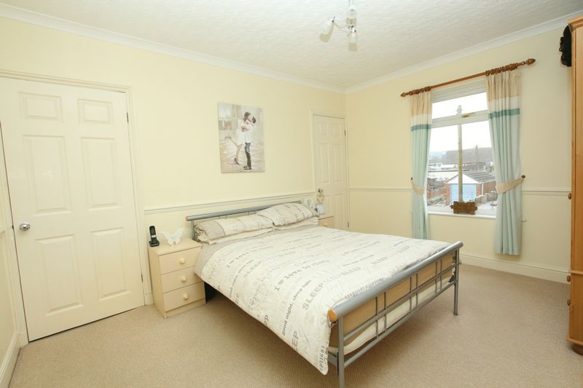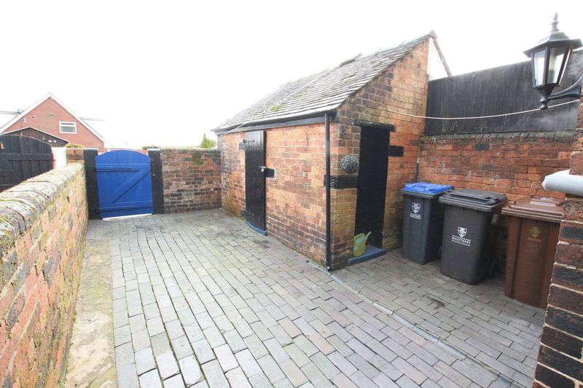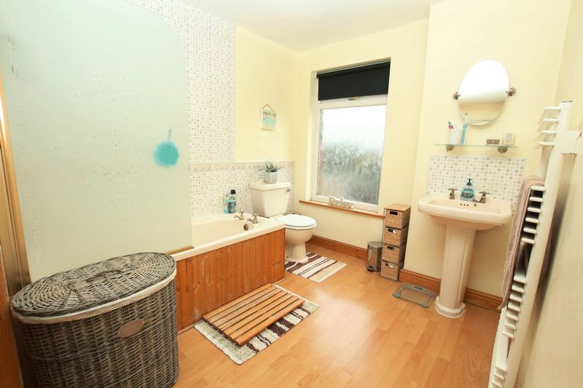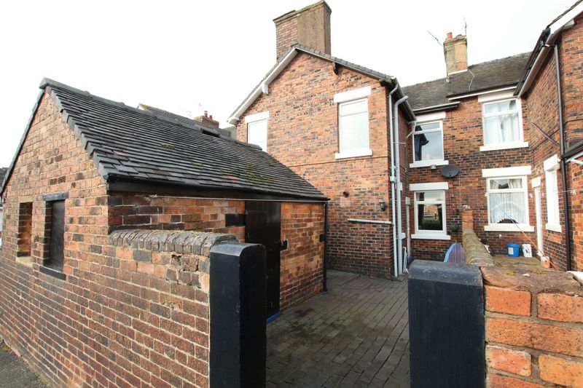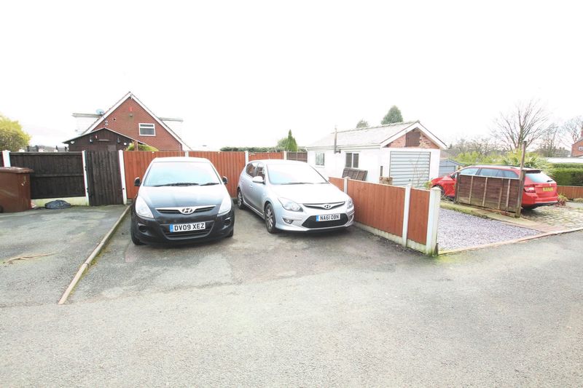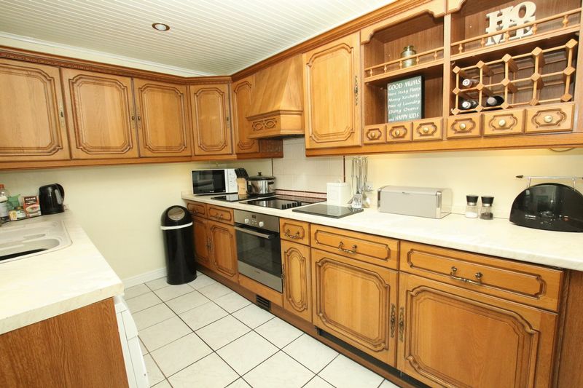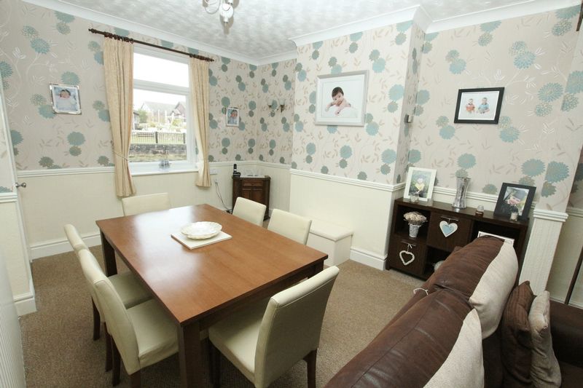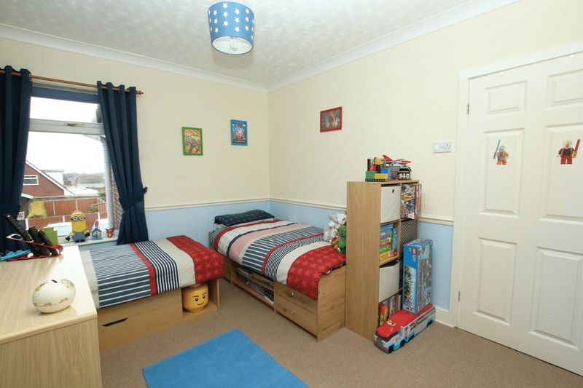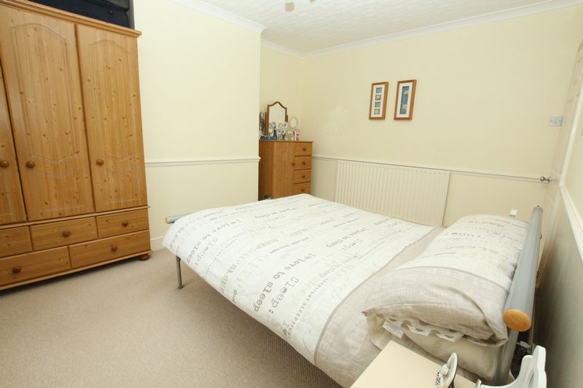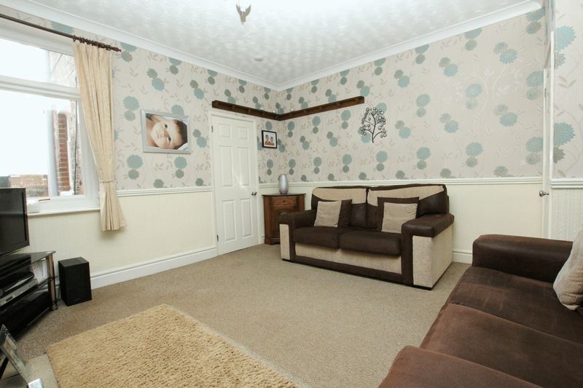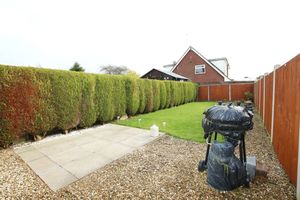Newpool Terrace Brown Lees, Biddulph £129,950
Please enter your starting address in the form input below.
Please refresh the page if trying an alernate address.
2 Bedrooms. Well Presented Versatile Mid Terraced Home With Walled Patio Garden To Rear, Off Road Parking & Long Lawned Garden. Through Lounge Dining Room & Fitted Kitchen With Ample Drawer & Cupboard Space. Large First Floor Family Bathroom. uPVC Double Glazing & Brand New Main Gas Condensing Central Heating Boiler. Viewing Highly Recommended To Fully Appreciate All This Lovely Property Has To Offer.
ENTRANCE HALL
uPVC double glazed door with window above. Stairs allowing access to the first floor. Further door allowing access into the through lounge diner.
'L' SHAPED THROUGH LOUNGE DINER
25' 0'' x 14' 0'' maximum into the chimney recess, narrowing to 10'10" (7.61m x 4.26m)
Two panel radiators. Television and telephone points. Various low level power points. Door to useful under stairs store cupboard. Coving to the ceiling with ceiling light points. Upvc double glazed window to the front elevation and uPVC double glazed window to the rear.
KITCHEN
10' 10'' x 7' 8'' maximum into the recess (3.30m x 2.34m)
Range of quality fitted eye and base level units, base units having work surfaces above with matching upstands. Various power points over the work surfaces. Built in (Bosch) electric hob with (Bosch) stainless steel effect electric oven below. Extractor fan/light. Built in side-by-side fridge and freezer. Plumbing and space for washing machine. One eye unit houses the wall mounted NEW (Main) gas condensing central heating boiler. Attractive tiled flooring. Panel radiator. Door to the through lounge. uPVC double glazed window and door towards the side elevation.
FIRST FLOOR - LANDING
Loft access point. Stairs to the ground floor. Doors to principal rooms.
BEDROOM ONE
12' 10'' x 10' 10'' (3.91m x 3.30m)
Panel radiator. Low level power points. Door to over-stairs store cupboard. Coving to the ceiling with ceiling light point. uPVC double glazed window to the front elevation.
BEDROOM TWO
11' 6'' x 11' 0'' (3.50m x 3.35m)
Panel radiator. Low level power points. Coving to the ceiling with ceiling light point. uPVC double glazed window allowing pleasant views to the rear.
FAMILY BATHROOM
11' 2'' x 7' 8'' (3.40m x 2.34m)
Three piece suite comprising of a low level w.c. Pedestal wash hand basin with hot and cold taps and tiled splash back. Panel bath with hot and cold taps, (Triton) electric shower above and glazed shower screen. Part tiled splash backs. Cylinder cupboard with slatted shelf above. Ceiling light point. Timber effect laminate floor. Panel radiator. uPVC double glazed frosted window to the rear.
REAR ELEVATION
Victorian style walled garden with block paviors. Outside water tap. Reception lighting. Gated access out to the rear through road and off road parking.
LEAN-TO BRICK BUILT OUTHOUSE
Pitched roof construction. Door allowing access to storage area. Power and light.
OFF ROAD PARKING
Tarmacadam driveway allows off road parking for 2 vehicles comfortably side-by-side. Gated access to a private garden.
GARDEN
Private enclosed garden which is mainly laid to lawn with flagged patio towards the beginning of the garden. Gravelled pathway leads to a further flagged patio towards the head of the garden. Timber fencing and established conifer hedging forms the boundaries. Garden enjoys the majority of the all-day sun.
DIRECTIONS
Head South along the Biddulph By Pass towards Knypersley Traffic Lights and turn right onto ‘Newpool Road’. Proceed over the bridge and continue up the hill to the ‘T’ junction. Turn left onto ‘Towerhill Road, then fourth left onto ‘Newpool Terrace’ to where the property can be located on the right hand side.
VIEWING
Is strictly by appointment via the selling agent.
Click to enlarge
| Name | Location | Type | Distance |
|---|---|---|---|
Biddulph ST8 6PE





