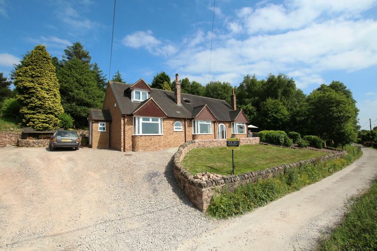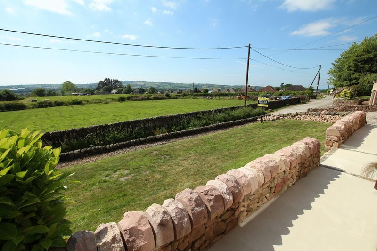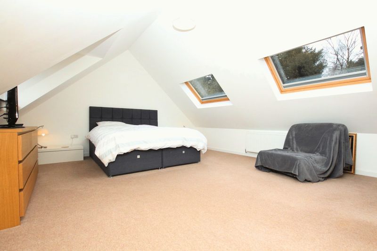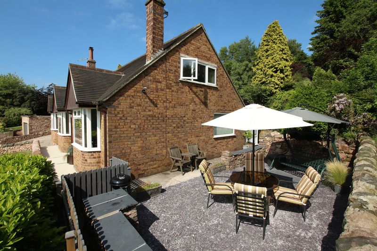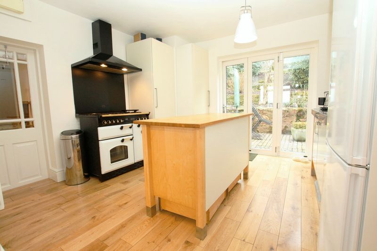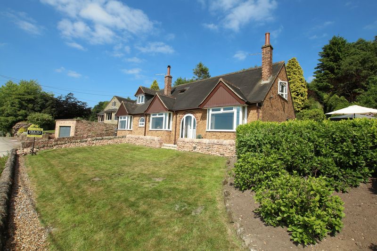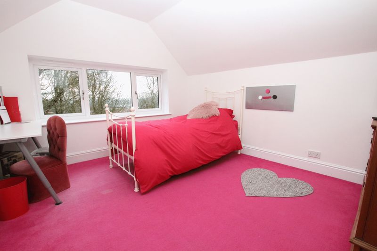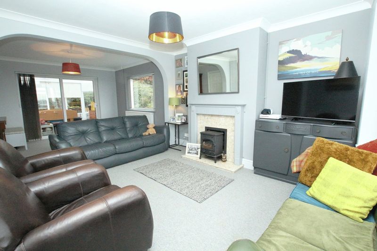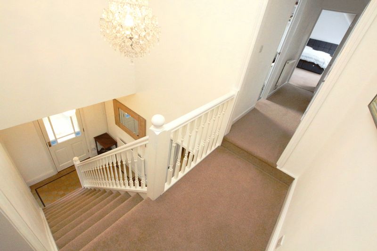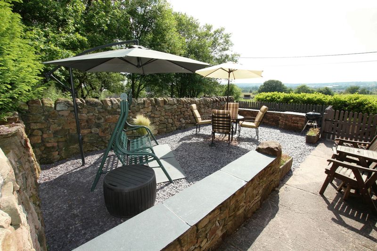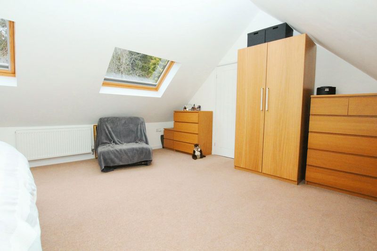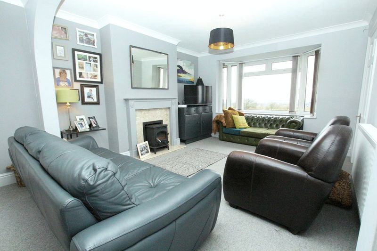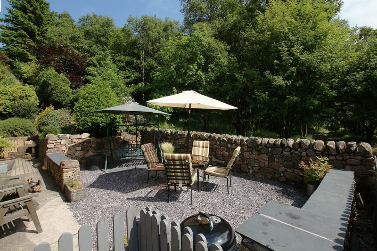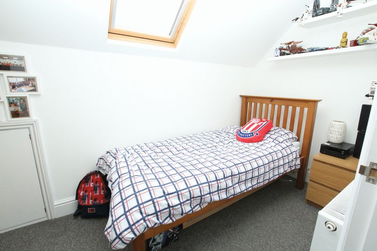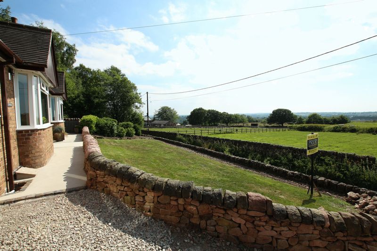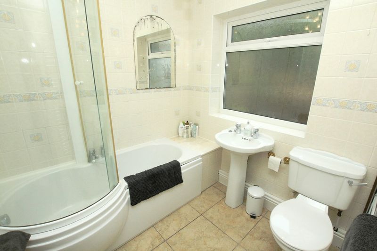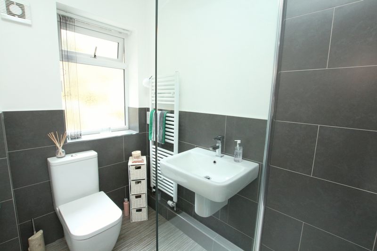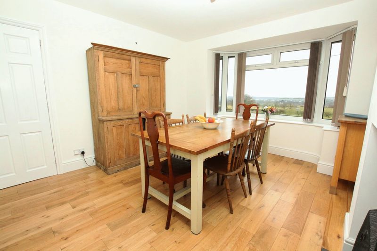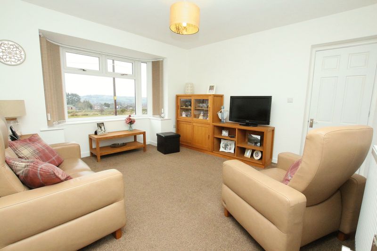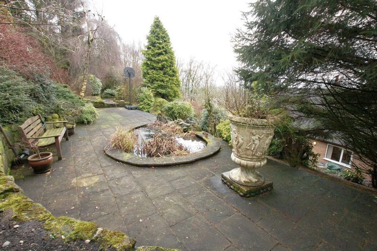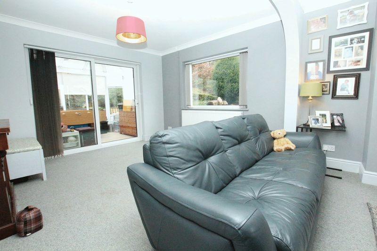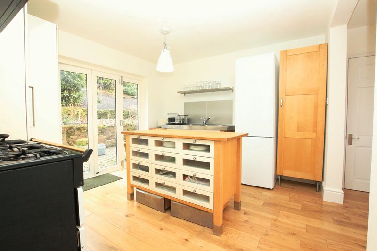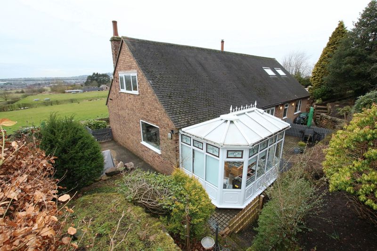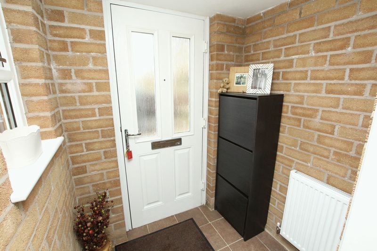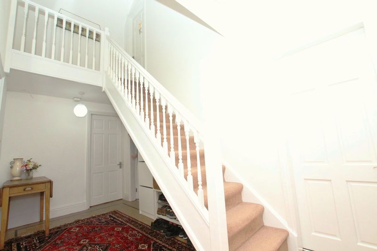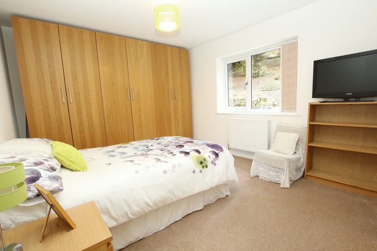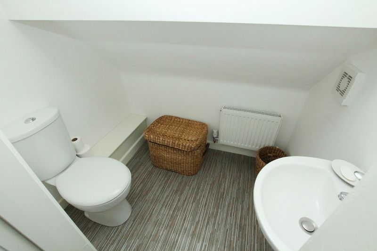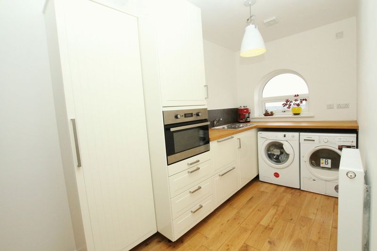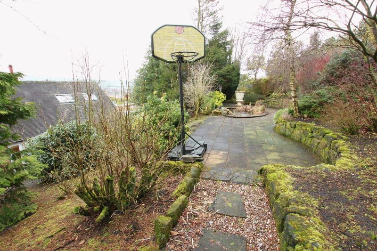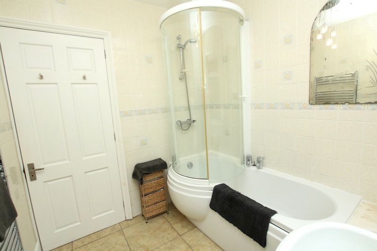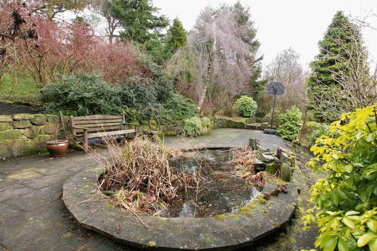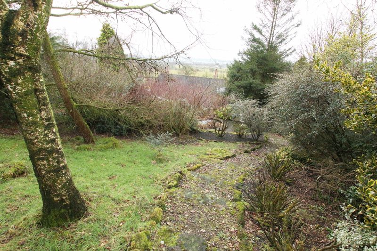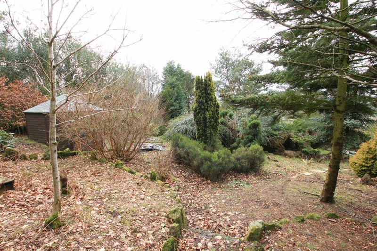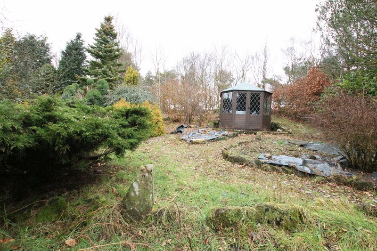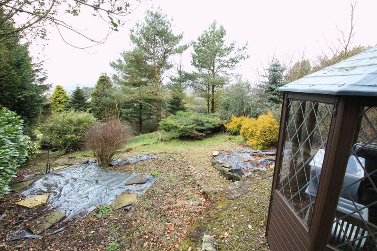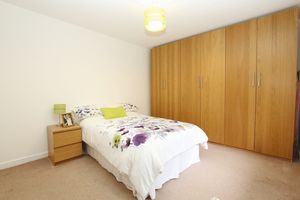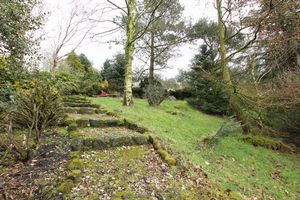Lodge Barn Road Knypersley, Biddulph £375,000
Please enter your starting address in the form input below.
Please refresh the page if trying an alernate address.
4/5 Bedrooms. WOW - ROOMS WITH A VIEW! Rare Opportunity To Purchase This Versatile, Extended, Modernised Family Home With Stunning Views Across The Valley Towards Biddulph, Mow Cop & Congleton Edge. Accommodation Comprising: Entrance Porch & Reception Hall With Impressive Galleried Landing. Generous Bedrooms Over Two Levels With Ground Floor En-Suite & Great Views. Ground Floor Family Bathroom & First Floor W.C. Off The Landing Plus Useful Built In Wardrobe. Bay Fronted Through Lounge/Dining Room With uPVC Double Glazed Conservatory Off. Bay Fronted Through Dining Room/Kitchen With Modern By-Folding Doors To The Rear Elevation. Utility Room/Self Contained Kitchen For The Annex With Separate Entrance Porch. Location Benefits From Easy Access To 'Knypersley Pool' & Local Countryside. Ample Off Road Parking. The Property Benefits From A Superb None Estate Location With Far Reaching Semi Rural Views & Occupying A Large Established Plot.
ENTRANCE PORCH
uPVC double glazed door with side panel windows to the front elevation allowing fantastic views over towards the 'Biddulph Valley', 'Mow Cop' and 'Congleton Edge' on the horizon. Part glazed door allowing access into the reception hall.
RECEPTION HALL
Tiled floor. Open spindle turn flight stairs up to a galleried landing. Panel radiator. Low level power points. Telephone point. Doors to principal rooms. Door to bay fronted lounge.
BAY FRONTED THROUGH LOUNGE
23' 4'' x 11' 10'' (7.11m x 3.60m)
Timber fire surround with 'marble effect' inset and hearth. Two panel radiators. Various low level power points. Coving to the ceiling. Two doors allowing access into the entrance hall. uPVC ouble glazed sliding patio window and door allowing access and views into the conservatory. uPVC double glazed window to the side allowing pleasant views. Walk-in bay window with uPVC double glazed windows to both front and sides, allowing fantastic panoramic views over 'open countryside', down towards 'Mow Cop' and 'Congleton Edge' on the horizon.
CONSERVATORY
Upvc double glazed windows to both the side and rear elevations. Tiled floor. Centre ceiling light and fan. uPVC double glazed, double opening 'French doors' allowing access to the rear garden.
GROUND FLOOR FAMILY BATHROOM
6' 10'' x 6' 10'' (2.08m x 2.08m)
Three piece 'white' suite comprising of a low level w.c. Pedestal wash hand basin with chrome colored hot and cold taps. 'P' shaped bath with chrome coloured hot and cold taps and chrome coloured wall mounted mixer shower with glazed curved shower screen. Tiled walls and floor. Chrome coloured towel radiator. Ceiling light point. uPVC double glazed frosted window to the rear elevation.
THROUGH KITCHEN DINER
Bay Fronted Dining Area
13' 4'' maximum into bay x 11' 10'' maximum into chimney recess(4.06m x 3.60m)
Multi-fuel burner. Real wood flooring. Built in storage cupboard with louver doors. Further door allowing access to the reception hall. Large opening allowing easy access into the kitchen. Attractive walk-in bay with uPVC double glazed windows to both the front and sides, allowing panoramic views over 'open countryside', down towards 'Mow Cop' and 'Congleton Edge' on the horizon.
Kitchen
11' 10'' x 10' 10'' (3.60m x 3.30m)
'Range Master Classic' five ring gas hob with electric grill, oven below and side oven/plate warmer. Matching 'Range Master' circulator fan/light above. Various floor mounted modern units. Large stainless steel double bowl sink unit with stainless steel surround and splash back with further cupboard space below. Ample space for free standing fridge or freezer. Real wood flooring. Large access allowing easy access into the dining area of the kitchen. Panel radiator. Part glazed door to the side. By-fold modern doors allowing access and views to the rear garden.
UTILITY ROOM (Off The Kitchen)
Great range of fitted base and wall units. Timber work surfaces and attractive tiled splash backs. Various power points. Stainless steel sink unit with drainer and mixer tap. Plumbing and space for an automatic washing machine. Space for dryer. Drawer and cupboard space. Stainless steel built in, waist level microwave oven. Additional matching larder cupboard. Quality timber floor. Panel radiator. Part glazed door allowing access into the kitchen. Further door allowing access into bedroom. Further door to the lounge.
BEDROOM
13' 4'' x 10' 8'' (4.06m x 3.25m)
Panel radiator with thermostatic control. Low level power points. Centre ceiling light point. Ample space for free-standing wardrobes (if required). Door to the en-suite. uPVC double glazed window to the rear.
EN-SUITE
Modern 'white' suite comprising of a low level w.c. Wall mounted wash hand basin with half pedestal and chrome coloured mixer tap. Double shower with tiled walls and chrome coloured mixer shower. Ceiling light. Modern part tiled walls. Extractor fan. Shaving point. Panel radiator with thermostatic control. uPVC double glazed frosted window to the rear.
BAY FRONTED LOUNGE/BEDROOM
13' 4'' into the bay x 11' 8'' (4.06m x 3.55m)
Low level power points. Television point. Panel radiator with thermostatic control. Ceiling light point. Attractive walk-in bay with uPVC double glazed windows to both the front and sides allowing excellent views over 'open countryside', down towards 'Mow Cop' and 'Congleton Edge' on the horizon.
SIDE PORCH
Panel radiator. Tiled floor. Attractive exposed brick walls. Ceiling light point. Low level power point. uPVC double glazed window to the front. Modern composite part glazed door to the side elevation.
FIRST FLOOR - GALLERIED LANDING
Galleried landing with open spindle staircase allowing access to the reception hall. Step up to a further landing with panel radiator. Built in wardrobes set behind attractive double opening louvre doors. Further modern door to the first floor cloakroom/w.c.
FIRST FLOOR CLOAKROOM/W.C.
Modern low level w.c. Wash hand basin with chrome coloured mixer tap. Wall light point. Extractor fan. Panel radiator with thermostatic control.
MASTER BEDROOM
18' 2'' x 16' 0'' at its widest point (5.53m x 4.87m)
Feature vaulted ceilings with centre ceiling light point. Two panel radiators. Various low level power sockets. Two large, wide Velux (Kinder) sky-light windows to the rear with built in blinds allowing excellent views of the established gardens. uPVC double glazed window to the front allowing panoramic views over 'open countryside', down towards 'Mow Cop' and 'Congleton Edge' on the horizon.
BEDROOM TWO
11' 10'' x 11' 0'' (3.60m x 3.35m)
Panel radiator. Low level power points. Ceiling light point. uPVC double glazed wide window allowing excellent views over 'wooded area' to the side and partial views down towards 'Staffordshire' on the horizon.
BEDROOM THREE
12' 0'' x 5' 10'' (3.65m x 1.78m)
Panel radiator with thermostatic control. Low level power points. Door to storage eaves. Ceiling light point. Timber double glazed, (Velux) skylight window to the front with fitted blind.
EXTERNALLY
The front is approached via a dry-stone wall forming the front boundary. Garden is mainly laid to lawn and is surrounded by stone walling. Hardcore driveway provides access to the side with additional parking OR potential for a garage (subject to planning). Lantern reception light. with easy access to the entrance hall of the property. Driveway provides ample off road parking.
REAR ELEVATION
Off the kitchen there is an enclosed cobbled patio with outside water tap and reception lighting which is surrounded by attractive dry stone walling. Cobbled patio surrounds the conservatory. Easy access down one side of the property to a good size, concrete and hardcore patio, surrounded by attractive dry-stone walling, which enjoys pleasant views over wooded area to the side and excellent panoramic views to the front, towards 'Mow Cop' and 'Congleton Edge' on the horizon, great place to enjoy the mid-day to later evening sun. Ambling steps to both sides of the plot allowing access up to the first level of garden.
GARDEN AREA LEVEL ONE
Good size flagged patio with large fish pond towards the centre, surrounded by stone walling, and established shrub borders. Partial views up towards 'Mow Cop' on the horizon. Further steps leading up to the top of the garden.
TOP OF THE GARDEN
Established 'wooded area' with established shrubs and trees. Two large sheds to one side. Further pathway to the very top with gated access to the rear.
SUMMER HOUSE
Single glazed 'summer house' with double opening doors to the front. Excellent partial views down towards 'Mow Cop' and 'Congleton Edge' on the horizon.
DIRECTIONS
From the main roundabout off ‘Biddulph’ town centre proceed South along the by-pass, towards Knypersley Traffic Lights. Turn left onto Park Lane and continue up over the mini roundabout towards Rock End/Biddulph Moor. Turn right onto the private road 'Lodge Barn Road', to where the property can be clearly identified by our ‘Priory Property Services’ board on the left hand side.
VIEWING
Is strictly by appointment via the selling agent.
Click to enlarge
| Name | Location | Type | Distance |
|---|---|---|---|

Biddulph ST8 7NS





