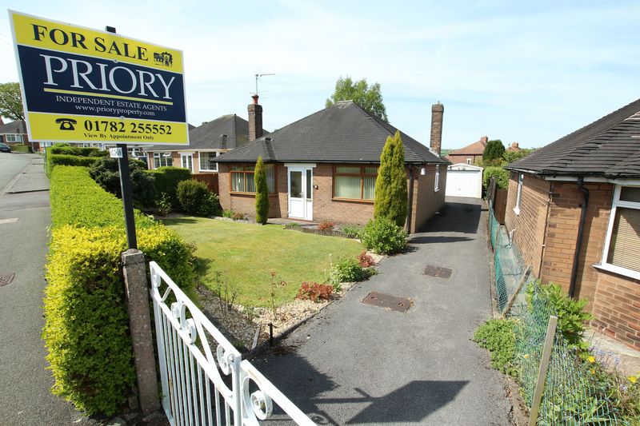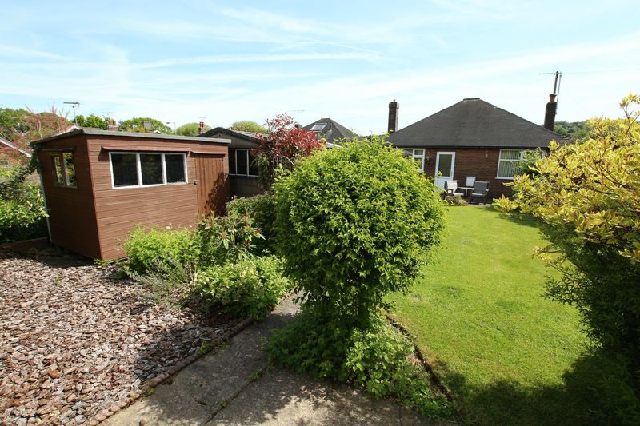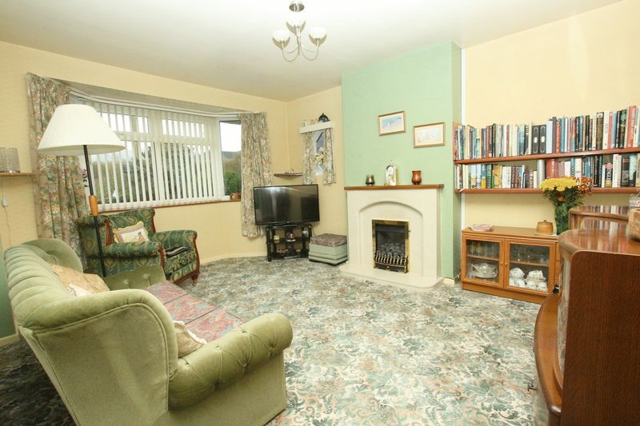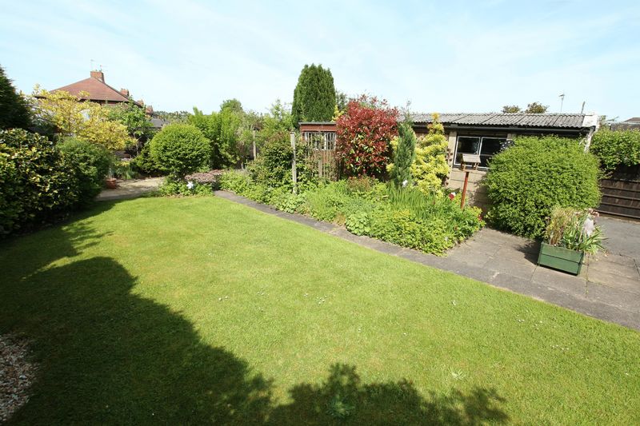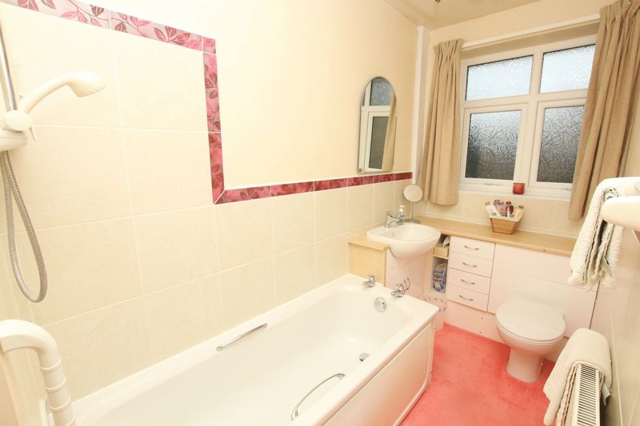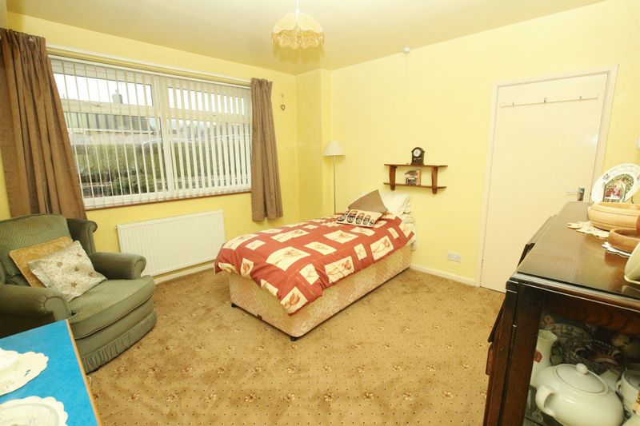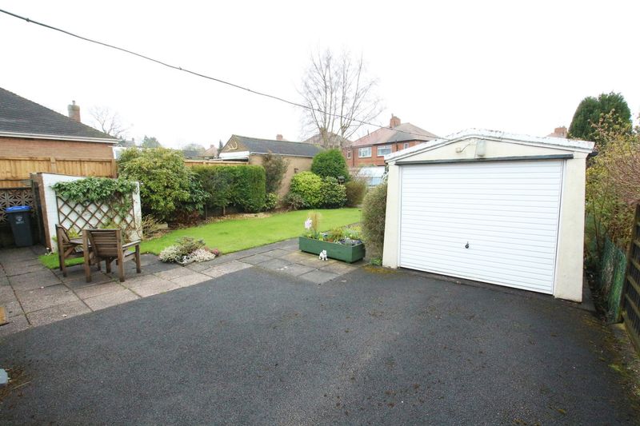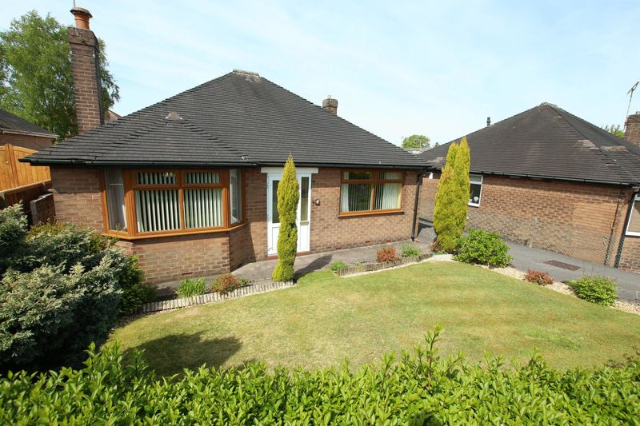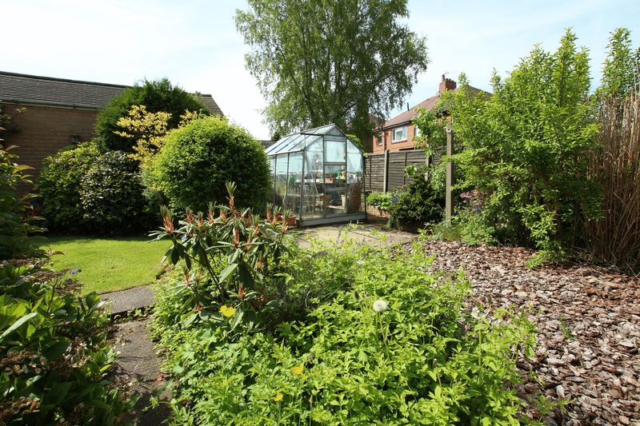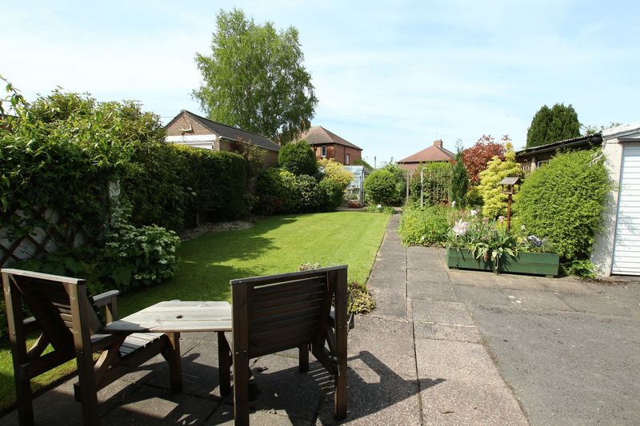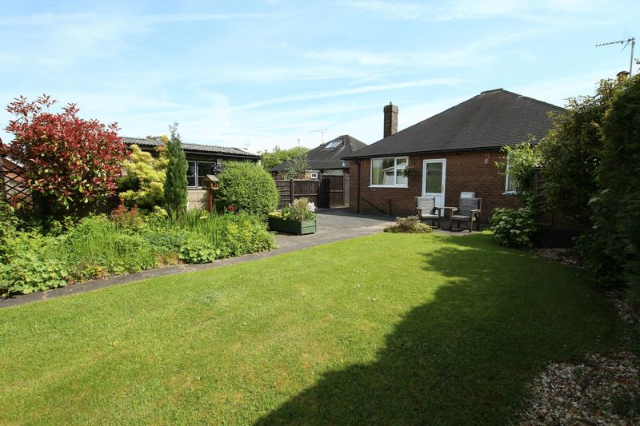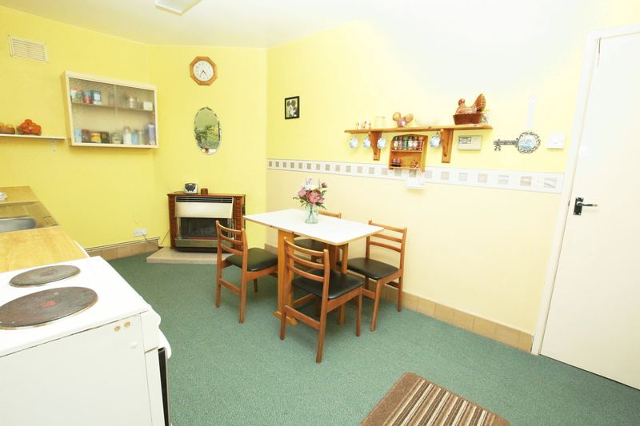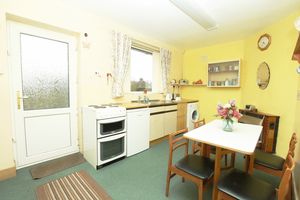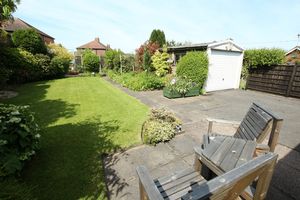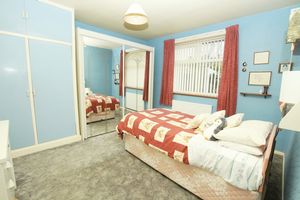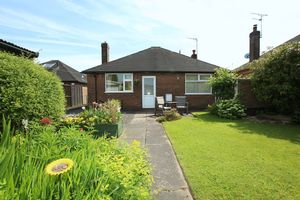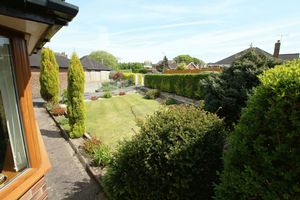Greenway Road, Biddulph £185,000
Please enter your starting address in the form input below.
Please refresh the page if trying an alernate address.
2 Double Bedrooms. **REDUCED FOR QUICK SALE BY £10,000). Detached Bungalow In A Popular Residential Location With Established Flat Rear Garden & Far Reaching Views. Bay Fronted Lounge & Breakfast Kitchen. New Modern Bathroom With Shower Over The Bath. Driveway & Good Size Detached Garage. Viewing Highly Recommended. No Upward Chain.
ENTRANCE PORCH
Upvc double glazed frosted door and window to the front elevation allowing access to the entrance hall.
ENTRANCE HALL
Panel radiator. Telephone point. Single glazed frosted door to the front elevation. Ceiling light point. Doors to principal rooms.
LOUNGE
15' 6'' maximum into the bay x 12' 0'' (4.72m x 3.65m)
'Living Flame' gas fire set in an attractive 'polished stone effect' surround with timber mantel above. Television point. Low level power points. Panel radiator. Ceiling light point. uPVC double glazed feature window to the side elevation. Attractive walk-in bay with uPVC double glazed bay window to the front.
BREAKFAST KITCHEN
16' 4'' maximum into the recess x 9' 0'' maximum into the units (4.97m x 2.74m)
Range of base units. Stainless steel sink unit with drainer, hot and cold taps. Ample space for electric cooker. Space for fridge under the units. Plumbing and space for washing machine. 'Living Flame' gas fire set on a tiled hearth with back boiler. Panel radiator. Ceiling light point. Walk-in pantry with built in shelving. uPVC double glazed window allowing pleasant views of the good size mature garden to the rear. uPVC double glazed door allowing access out to the rear garden.
BATHROOM
11' 10'' x 4' 8'' (3.60m x 1.42m)
Modern three piece 'white' suite comprising of a low level w.c. with concealed cistern. Useful drawer set with modern work surface above. Wash hand basin set in an attractive vanity unit with cupboard space below and work surface above. Panel bath with chrome coloured hot and cold taps plus (Triton) electric shower over the bath. Attractive modern part tiled walls. Panel radiator. Ceiling light point. Loft access point. Cylinder cupboard. uPVC double glazed frosted window to the side elevation.
BEDROOM ONE
12' 0'' x 12' 0'' into the recess (3.65m x 3.65m)
Panel radiator. Low level power points. Recess (ideal for wardrobes), currently built in wardrobes with side hanging rails and storage cupboard above. uPVC double glazed window allowing excellent views of the generous garden to the rear.
BEDROOM TWO
12' 0'' x 12' 0'' (3.65m x 3.65m)
Panel radiator. Low level power points. Ceiling light point. uPVC double glazed window to the front elevation.
EXTERNALLY
The property is approached via original walling and established well maintained privet hedge. Double opening gates allow access to a tarmacadam driveway that allows off road parking and continues to the side and rear. Garden is mainly laid to lawn with low maintenance shrub borders. Flagged pedestrian access to the front entrance porch.
REAR ELEVAITON
The rear has a tarmacadam and flagged patio area that enjoys the majority of the mid-day to later evening sun. Long lawned garden with established shrub borders. Towards the head of the garden there is a further flagged patio with greenhouse. Further patio area with timber shed. Boundaries are formed by timber fencing.
BRICK BUILT OUTHOUSE
GARAGE
Generous pre-fabricated garage with up-and-over door. Power and light. Window to the side.
DIRECTIONS
From the main roundabout off ‘Biddulph’ town centre proceed North along the by-pass. At the roundabout turn left onto ‘Congleton Road’ past the ‘Biddulph Arms’ public house, turning 2nd right onto ‘Woodhouse Lane’. Continue on up and take the 2nd right hand turning onto ‘Greenway Road’, where the property can be clearly identified by our ‘Priory Property Services Board’.
VIEWING
Is strictly by appointment via the selling agent.
NO UPWARD CHAIN!
Click to enlarge
| Name | Location | Type | Distance |
|---|---|---|---|

Biddulph ST8 7DS





