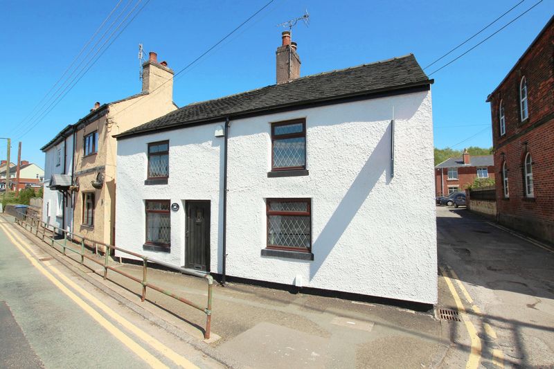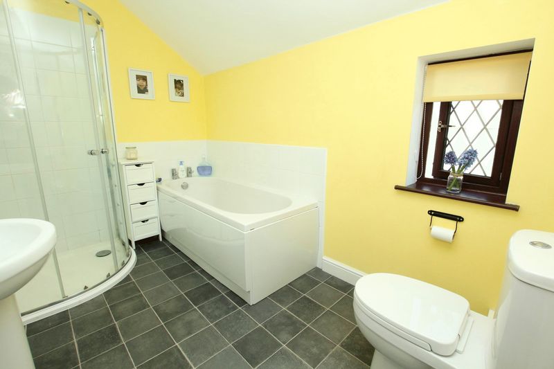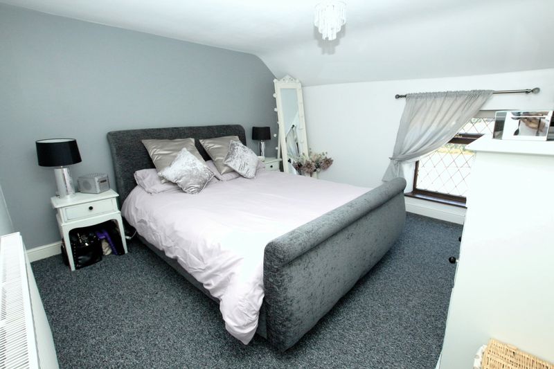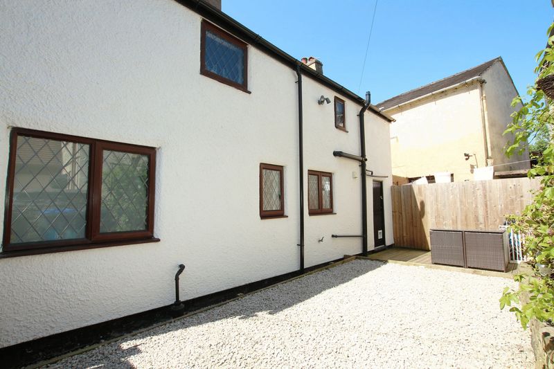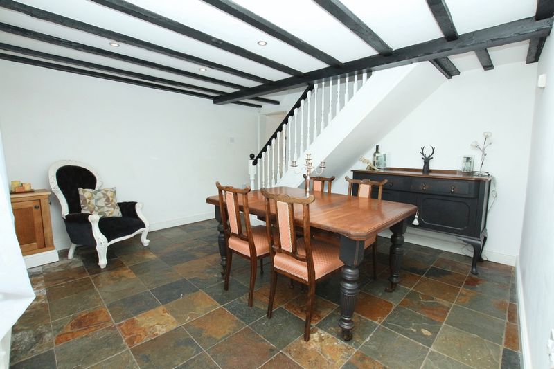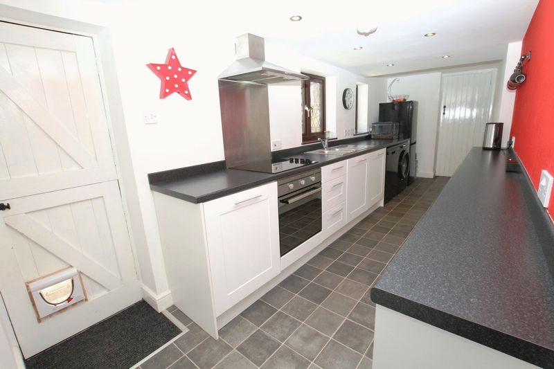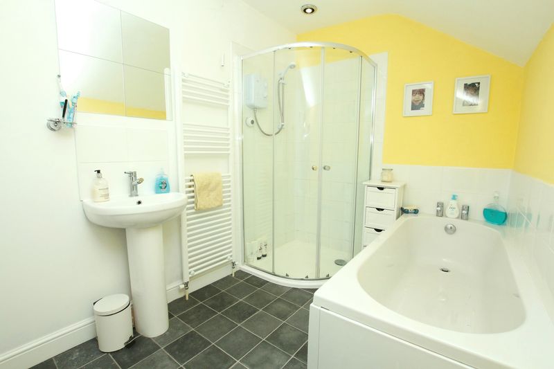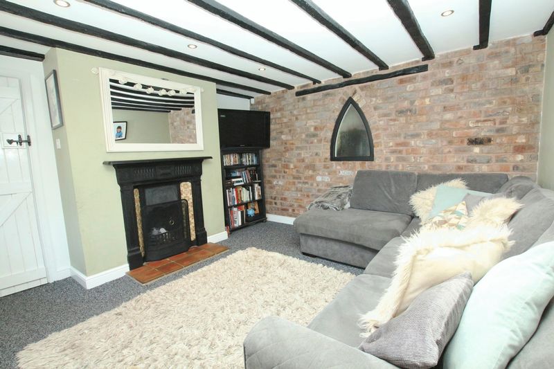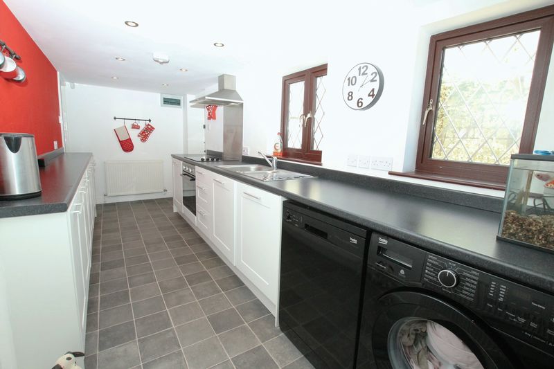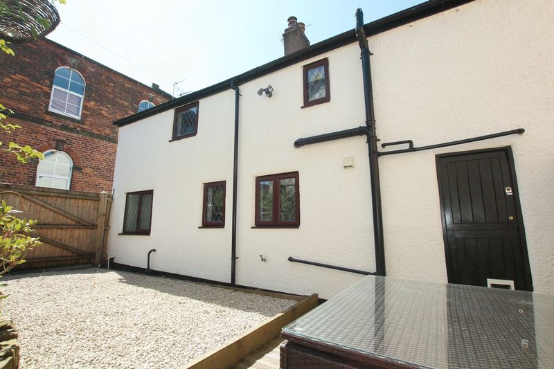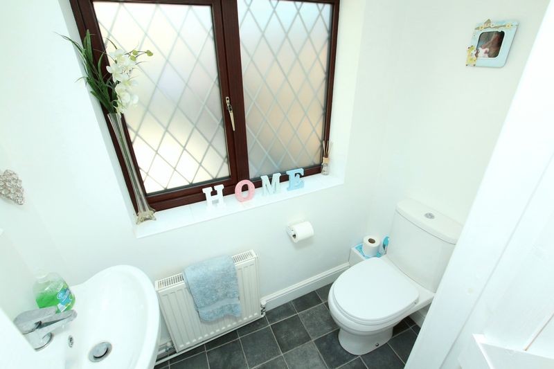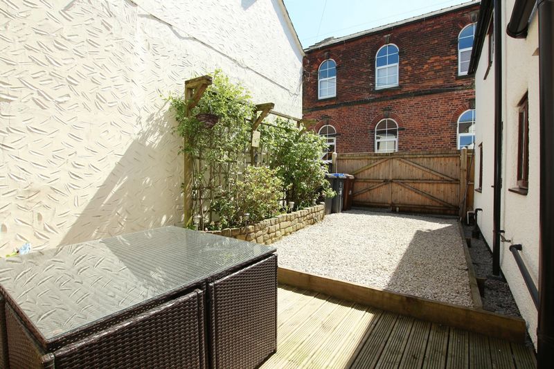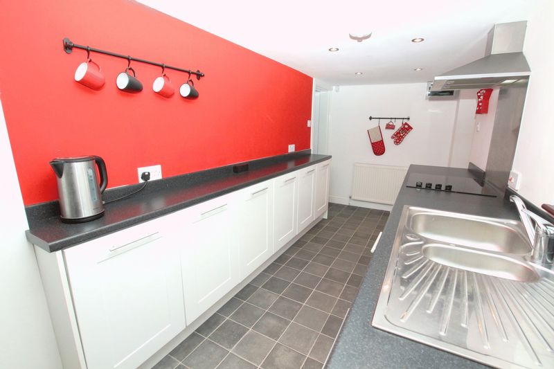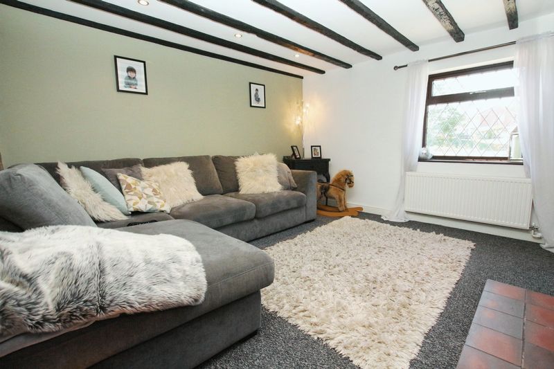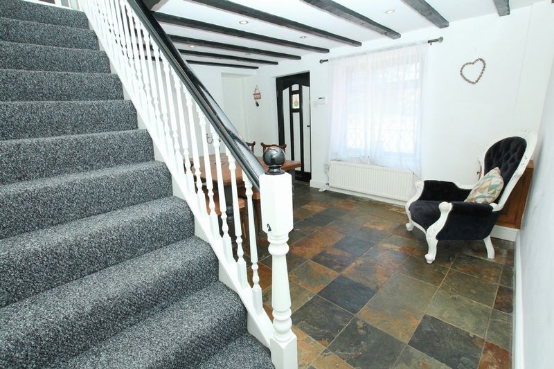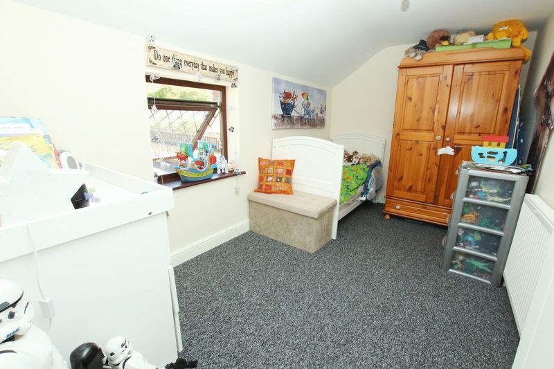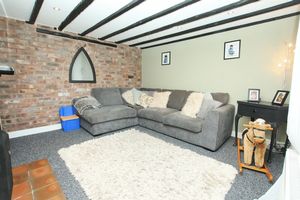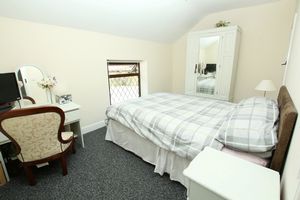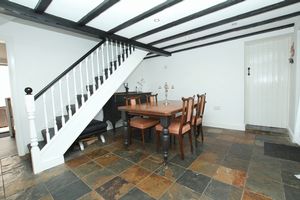Station Road, Biddulph £159,950
Please enter your starting address in the form input below.
Please refresh the page if trying an alernate address.
3 Bedrooms. DOUBLE FRONTED DETACHED COTTAGE - MUST BE VIEWED TO FULLY APPRECIATE......'Mill Cottage' has LOTS OF CHARACTER & has been SYMPATHETICALLY REFURBISHED to a very high standard. The property sits on the fringe of the desirable 'Gillow Heath' area and offers a wonderful family orientated setting within walking distance of Biddulph Town Centre, local schools and the popular Halls Road recreation ground, which includes excellent sports facilities and a new children's play ground. The Biddulph Valley Way can also be accessed within approximately 2 minutes walk from the property.
RECEPTION HALL/DINING ROOM
12' 10'' x 11' 8'' maximum into the stairs (3.91m x 3.55m)
Quality slate tiled floor. Open spindle staircase allowing access to the first floor. Original timber beams to the ceiling with inset lighting. Panel radiator. Low level power points. Door to the front elevation. uPVC double glazed window to the front. Further door allowing access to the lounge. Archway and access into the kitchen.
LOUNGE
12' 2'' x 12' 2'' square 3.71m x 3.71m)
'Open fire' set in an attractive surround with tiled inset and hearth. Television point. Low level power points. Panel radiator. Original timber beams to the ceiling with inset ceiling lights. Feature window to the rear allowing 'borrowed lighting' from the kitchen. uPVC double glazed window to the front.
KITCHEN
20' 4'' x 6' 2'' approximately (6.19m x 1.88m)
Excellent selection of modern fitted base units with extensive work surfaces above and matching up-stands. Built in electric (Indesit) hob with stainless steel splash back and stainless steel extractor fan/light above. Stainless steel effect (Indesit) electric oven and grill combined below. Stainless steel effect one and half bowl sink unit with drainer and mixer tap. Plumbing and space for washing machine. Plumbing and space for dishwasher. Ample space for free-standing fridge or freezer. Good selection of drawer and cupboard space. Inset ceiling lights. Two panel radiators. Small window allowing borrowed light into the lounge. Two uPVC double glazed windows to the rear. Easy access to the dining room. Feature stable door to the rear garden.
REAR PORCH
Base unit. Inset ceiling light. Wall mounted (Vaillant) gas central heating boiler. Door allowing access to the ground floor cloakroom/w.c.
GROUND FLOOR CLOAKROOM/W.C.
Low level w.c. Wash hand basin with chrome coloured mixer tap. Panel radiator. Inset ceiling light. Extractor fan. uPVC double glazed frosted window to the rear.
FIRST FLOOR - LANDING
Open spindle staircase allowing access to the ground floor reception hall/dining room. Cylinder cupboard with slatted shelves above. Doors to principal rooms.
BEDROOM ONE
11' 4'' x 11' 0'' (3.45m x 3.35m)
Panel radiator. Low level power points. Small entrance recess area. Built in wardrobe. Ceiling light point. uPVC double glazed window to the front elevation.
BEDROOM TWO
12' 10'' x 8' 6'' (3.91m x 2.59m)
Panel radiator. Low level power points. Door to over-stairs store cupboard. Loft access point. Ceiling light point. uPVC double glazed window to the front.
BEDROOM THREE
12' 2'' x 7' 0'' (3.71m x 2.13m)
Panel radiator. Access to the storage loft. Low level power points. Ceiling light point. uPVC double glazed window to the rear.
FAMILY BATHROOM
9' 10'' x 6' 4'' (2.99m x 1.93m)
Modern four piece suite comprising of a low level w.c. Pedestal wash hand basin with chrome coloured mixer tap and tiled splash back. Panel bath with tiled splash backs, chrome coloured hot and cold taps. Glazed shower cubicle with wall mounted (Triton) electric shower, tiled walls, extractor fan and ceiling light above. White towel radiator. uPVC double glazed window to the rear elevation.
EXTERNALLY
The rear has a good size timber decked area that enjoys the majority of the mid-day sun. Large gravelled driveway/patio with raised shrub bed to one side, set behind attractive cobbles. Outside water tap. Security lighting. Double opening gates allowing vehicle access if required from the side.
DIRECTIONS
From the main roundabout off ‘Biddulph’ town centre proceed North along the by-pass. Turn left at the traffic lights onto ‘Station Road’, continue down for a short distance to where the property can be located on the right hand side via our ‘Priory Property Services’ board.
VIEWING
Is strictly by appointment via the selling agent.
| Name | Location | Type | Distance |
|---|---|---|---|
Biddulph ST8 6BS





