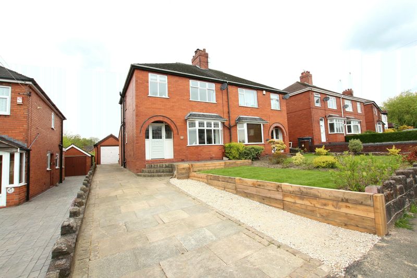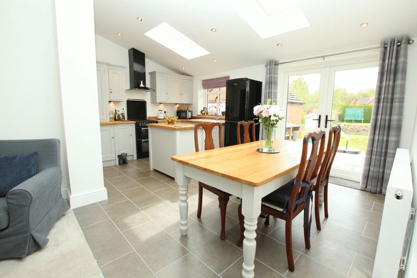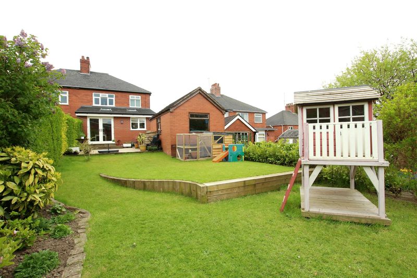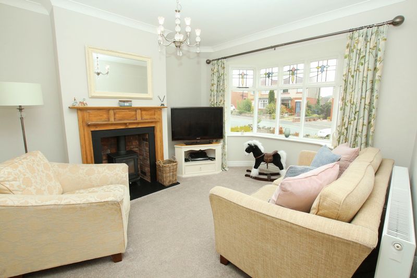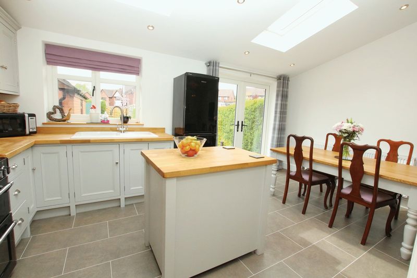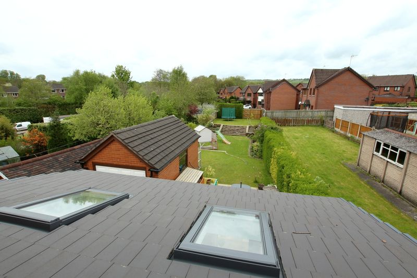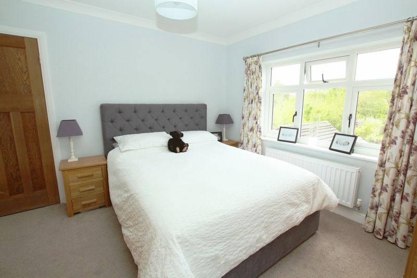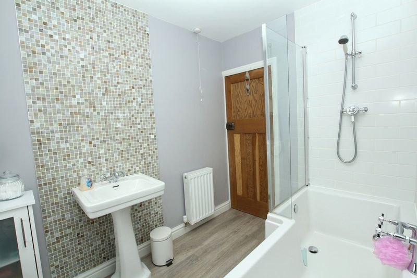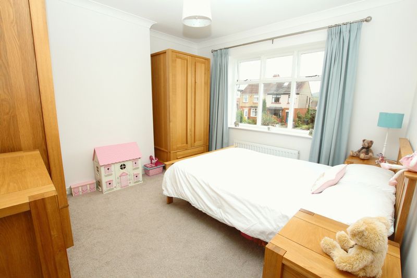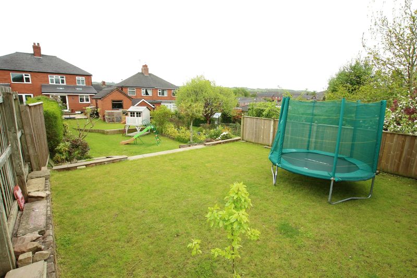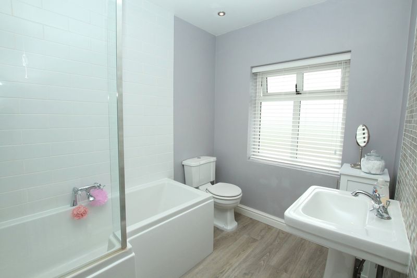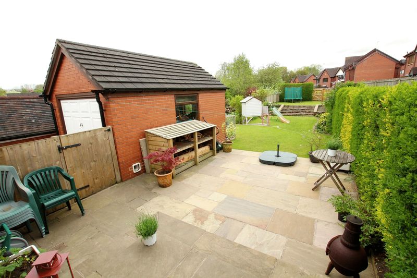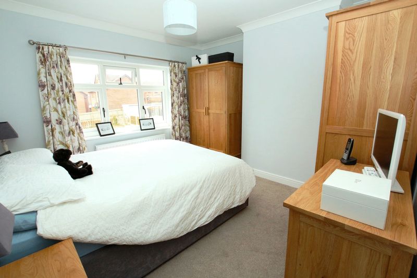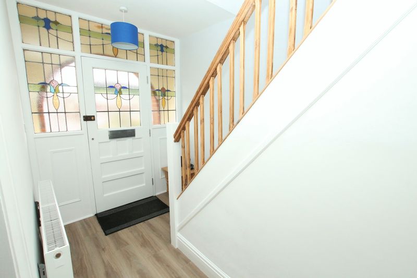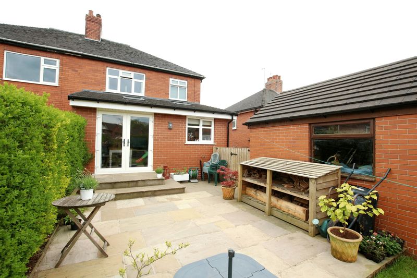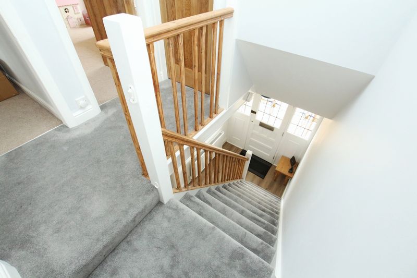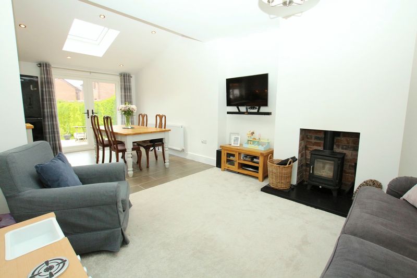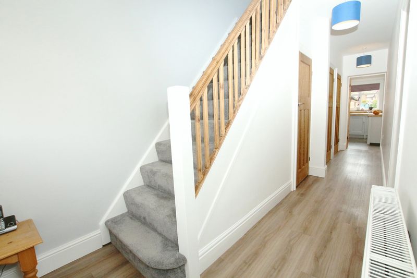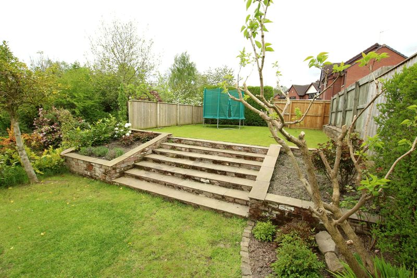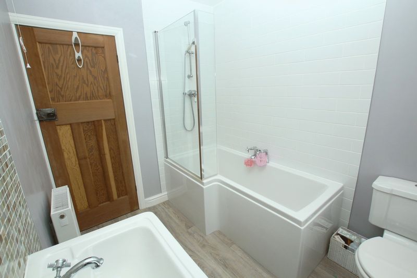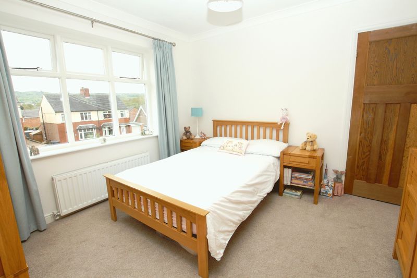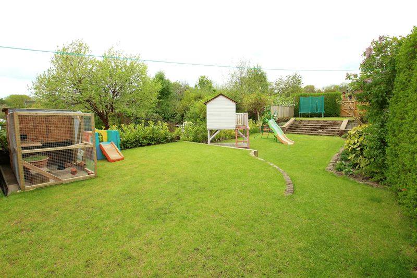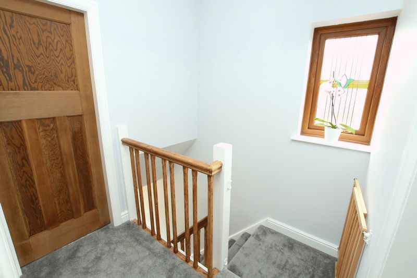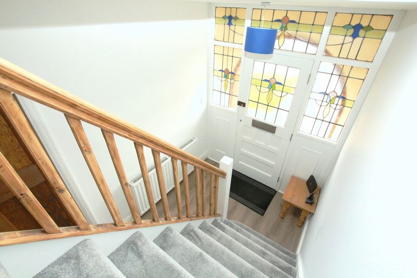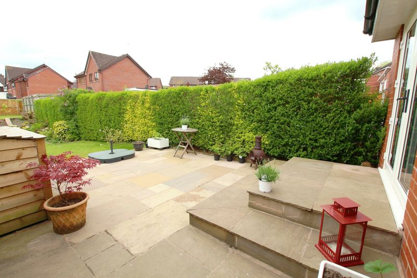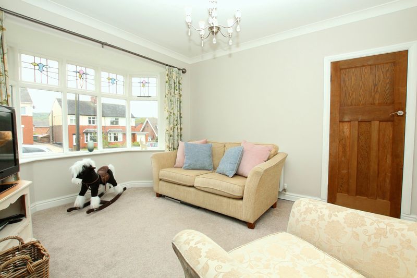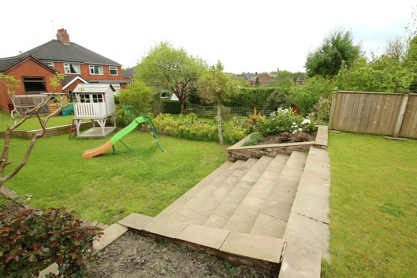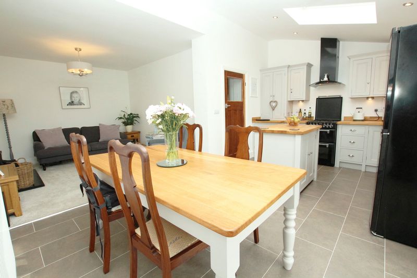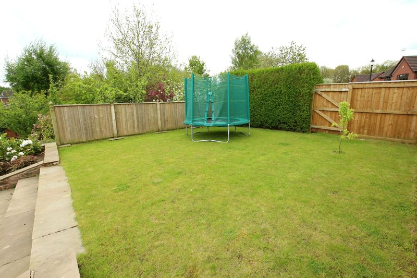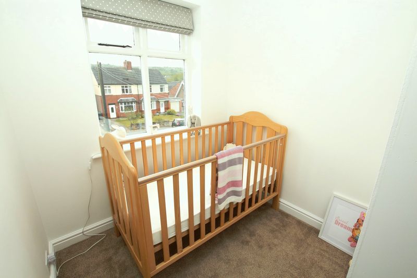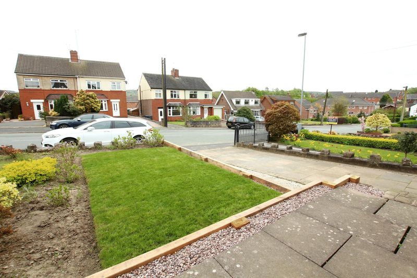Station Road, Biddulph £210,000
Please enter your starting address in the form input below.
Please refresh the page if trying an alernate address.
3 Bedrooms. This beautiful 1930's semi detached bay fronted residence sits on the fringe of the desirable 'Gillow Heath' area. The property has been skilfully and tastefully extended & offers a wonderful family orientated setting within walking distance of Biddulph town centre, local schools and the popular Halls Road recreation ground, which includes excellent sports facilities and a new children's play ground. The Biddulph Valley Way can also be accessed within approximately 2 minutes walk from the property.
Internally, spacious family accommodation is provided throughout, whilst retaining ample original features. On entering through the original 1930's front door, the hallway provides access to a lounge with feature fireplace and retained stained glass windows. The end of the hallway leads to a superb kitchen diner, fitted with a custom built kitchen and skylight windows set into a vaulted ceiling. The kitchen diner flows into a further reception room offering open plan living, perfect for families and entertaining. Storage was a key priority of the current occupiers and in addition to the under-stairs cupboard there is a cloakroom and W.C. To the first floor there are three well presented bedrooms, whilst a stylish family bathroom completes the well balanced accommodation. Externally is a driveway which leads to a single brick built detached garage and large established south west facing garden with secure gated access leading out onto Bowmere Close. Subject to any relevant permissions additional vehicular access could be created from Bowmere Close. Viewing Highly Recommended!
ENTRANCE HALL
Feature 'Minton' tiled floor to the front porch elevation. Original leaded windows and door to the front elevation allowing access to the hallway. Quality 'timber effect' (Karndean) flooring. Open spindle staircase allowing access to the first floor galleried landing. Panel radiator. Door to a walk-in under stairs store cupboard with built in shelving, ceiling light point, low level power point and houses the gas meter point and fuse box, with uPVC double glazed window to the side elevation.
GROUND FLOOR W.C.
New modern low level w.c. Wall mounted wash hand basin with chrome coloured mixer tap. Panel radiator. Quality 'timber effect' (Karndean) flooring. Extractor fan. LED ceiling light. uPVC double glazed frosted window to the side.
WALK-IN CLOAKROOM
Side hanging rail. Built in storage shelf. Built in LED light.
BAY FRONTED LOUNGE (Front Elevation)
13' 0'' maximum into the bay x 11' 4'' (3.96m x 3.45m)
Fireplace with attractive timber surround, slate inset and hearth and brick back. Low level power points. Television point. Panel radiator. Coving to the ceiling with centre ceiling light point. Attractive walk-in bay with timber double glazed windows to both the front and side elevations, having attractive 'single glazed leaded lights' to the top.
EXTENDED DINING KITCHEN (With Family Room/Second Lounge Off)
22' 8'' x 17' 0'' narrowing to 11'2" in the living area (6.90m x 5.18m)
Excellent selection of 'Bespoke' fitted modern eye and base level units, base units having 'real oak' work surfaces above and matching 'oak' up-stands. Various power points across the work surfaces and down lighting above. Ample space for slide-in gas/electric cooker. Ceramic sink unit with brushed nickel mixer tap and drainer. Excellent selection of drawer and cupboard space. One eye unit houses the wall mounted (Vaillant) gas combination central heating boiler. One base unit has plumbing and space for an automatic washing machine (if required). Further plumbing for dishwasher (if required) in the other base unit. Ample space for free-standing fridge or freezer. Large 'Bespoke' (portable) centre food preparation unit that matches the kitchen with 'real oak' work surface above. Inset modern LED dimmer ceiling lighting. Two large (Velux) sky-light windows to the rear elevation. Large panel radiator. Various low level power points. Quality 'tile effect' (Karndean) flooring in the kitchen area. uPVC double glazed window and uPVC double glazed, double opening 'French doors' allowing access and views to the long, landscaped rear garden.
Family Room/Second Lounge
NEW modern fitted carpet. Attractive slate hearth and exposed brick chimney inset. Television point. Centre ceiling light point. Various low level power points.
FIRST FLOOR - GALLERIED LANDING
Open spindle staircase allowing access to the ground floor. Low level power point. Doors to principal rooms. Loft access point. Ceiling light point. uPVC double glazed frosted window to the side elevation.
MASTER BEDROOM
11' 4'' x 11' 4'' (3.45m x 3.45m)
Panel radiator. Low level power points. Coving to the ceiling with ceiling light point. uPVC double glazed window allowing excellent views over the long, landscaped rear garden, with partial views up towards 'Mow Cop' on the horizon.
BEDROOM TWO
11' 6'' x 11' 4'' (3.50m x 3.45m)
Panel radiator. Low level power points. Coving to the ceiling with ceiling light point. Timber double glazed window towards the front elevation with pleasant views of the front garden and views up towards 'Wicken Stone Rocks' on the horizon.
BEDROOM THREE
7' 8'' x 6' 5'' (2.34m x 1.95m)
'Bespoke' fitted wardrobe with double opening doors, side hanging rail, built in storage shelves and drawer set below. Panel radiator. Low level power points. Coving to the ceiling with ceiling light point. uPVC double glazed window allowing pleasant views of the front garden and views up towards 'Wicken Stone Rocks' on the horizon.
FAMILY BATHROOM
8' 4'' x 6' 5'' (2.54m x 1.95m)
Quality 'modern' three piece 'white' suite comprising of a low level w.c. Pedestal wash hand basin with chrome coloured mixer tap and feature tall tiled splash back. Shower bath with chrome coloured mixer tap and chrome coloured mixer shower above the bath with glazed shower screen and quality part tiled walls around the bath area. Panel radiator. Inset ceiling lights. uPVC double glazed frosted window to the rear.
EXTERNALLY
The property is approached via an original stone wall forming the front boundary. Flagged and gravelled wide driveway allowing off road parking. Raised, recently laid lawned garden is set behind attractive railway sleepers. Cobble stone steps lead to a flagged and cobbled raised patio, providing easy access to the entrance hall with 'Minton' tiled floor to the approach.
SIDE ELEVATION
Flagged driveway continues to the side of the property to the rear. Easy gated access to the rear garden.
REAR ELEVATION
The rear has a large 'Indian Stone' flagged patio with two steps leading up to the extended kitchen diner and family room. Lantern reception lighting. Hot and cold water tap. Gated access to the side driveway. Long lawned landscaped garden with well kept shrub borders. Mixture of timber fencing, privet hedging and young laurels form the boundaries. Rear garden is over three to four levels and towards the head of the garden there is a large, wide 'Indian Stone' flagged step way leading to an elevated large lawned garden with timber fencing forming the boundary with gated access out to the rear onto Bowmere Close. Subject to any relevant permissions additional vehicular access could be created from Bowmere Close.
DETACHED GARAGE
15' 10'' x 9' 8'' both measurements are maximum (4.82m x 2.94m)
Detached, brick built garage with up-and-over door towards the front elevation. Power and light. Windows to both the side and rear elevations. Ideal space in the loft for additional storage.
DIRECTIONS
From the main roundabout off ‘Biddulph’ town centre proceed North along the by-pass. Turn left at the traffic lights onto ‘Station Road’. Continue down for a short distance to where the property can be located on the left hand side via our ‘Priory Property Services’ board.
VIEWING
Is strictly by appointment via the selling agent.
Click to enlarge
| Name | Location | Type | Distance |
|---|---|---|---|
Biddulph ST8 6BT





