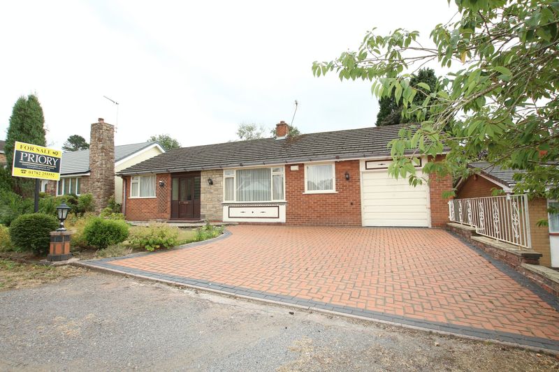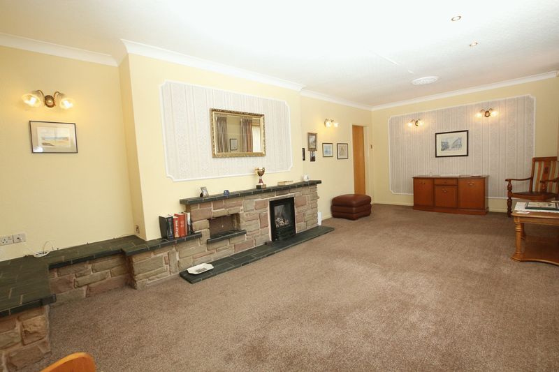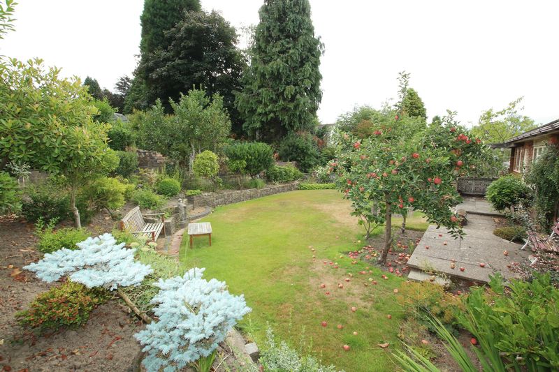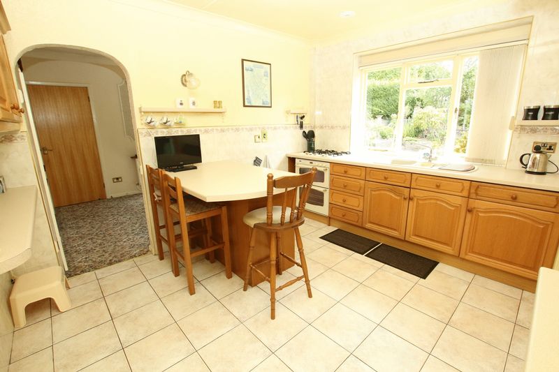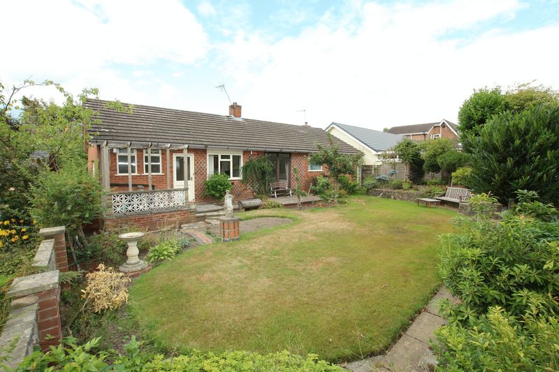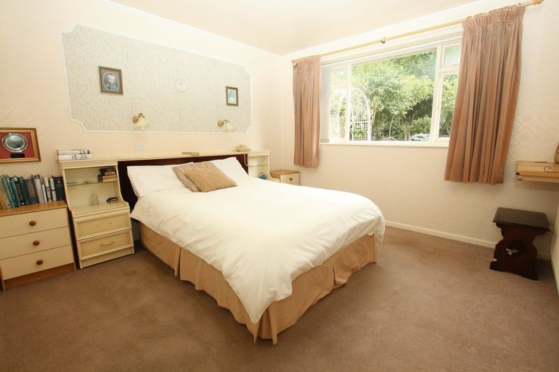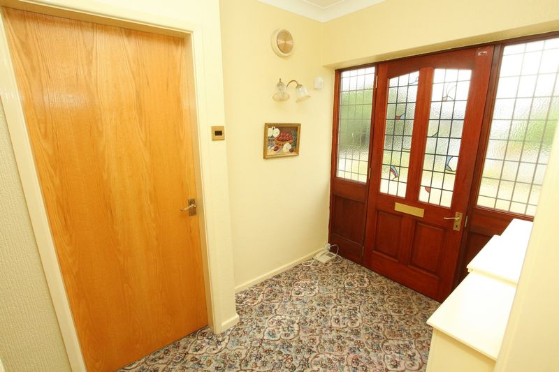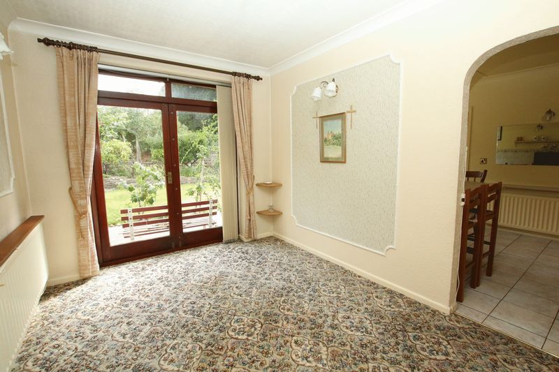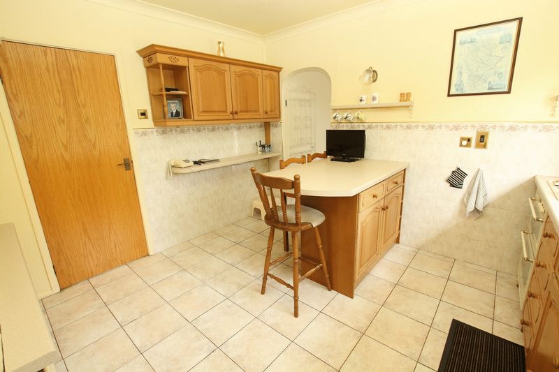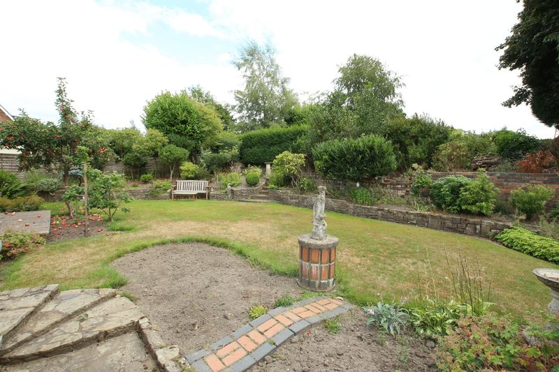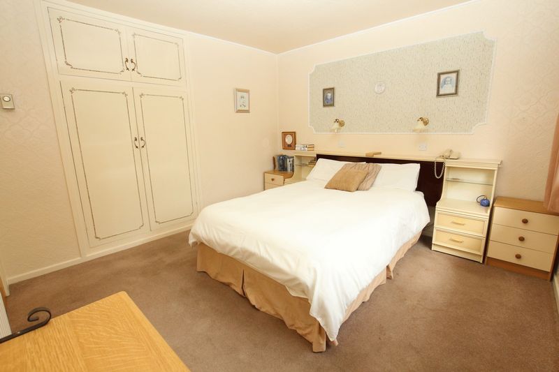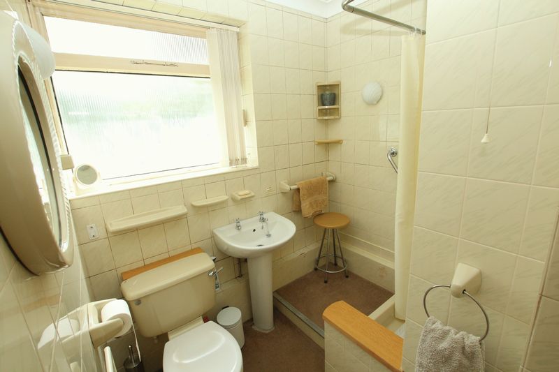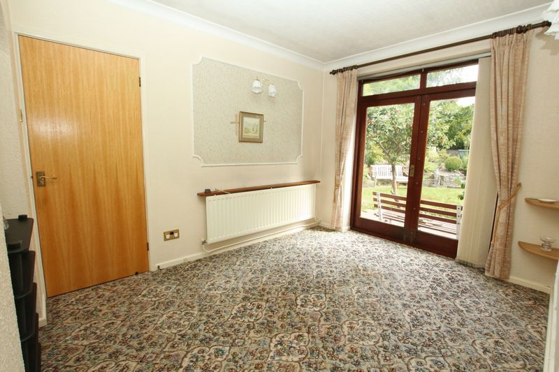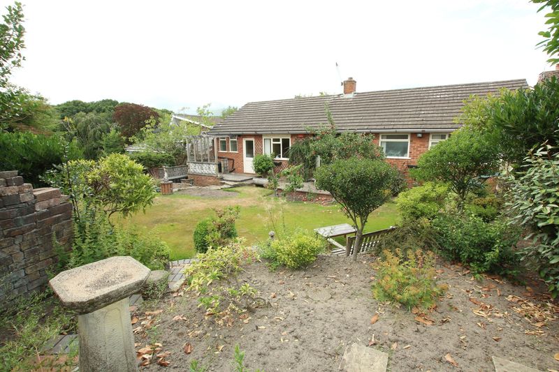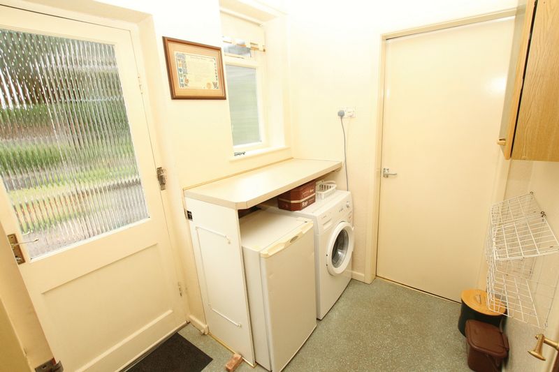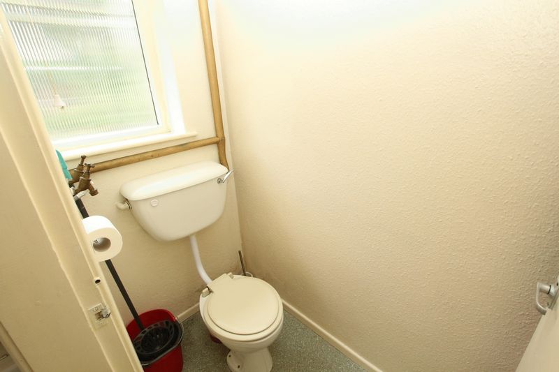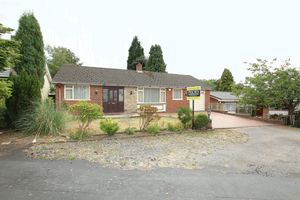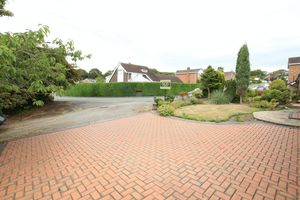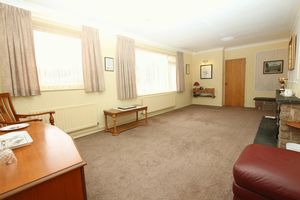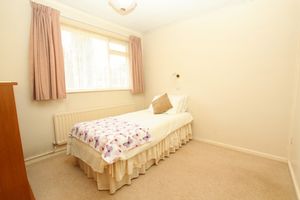Grangefields, Biddulph £239,500
Please enter your starting address in the form input below.
Please refresh the page if trying an alernate address.
2 Bedrooms. Superbly Appointed Detached Bungalow In The Popular Sought After Location Of 'Grangefields' . Generous Accommodation Throughout: Comprising, Entrance Hall. Large Lounge With Views Over Grangefields. Fitted Breakfast Kitchen With Lovely Views Over The Rear Garden, Utility Room, W.C. & Dining Area Off The Kitchen With French Doors To The Rear Garden. Shower Room. Integral Garage. Beautiful Mature, None Overlooked Garden To The Rear. No Upward Chain! Modernisation Required.
ENTRANCE HALL
Timber double glazed window and doors to the front elevation. Concealed radiator. Low level telephone point. Power point. Wall light point. Loft access point. Built in storage with double opening doors, side hanging rail and storage cupboard above. Cylinder cupboard with slatted shelves and louvre doors. Doors to principal rooms.
LOUNGE
22' 3'' x 11' 6'' approximately (6.78m x 3.50m)
'Living Flame' gas fire set in an attractive stone surround with tiled hearth and matching television plinth. Television points. Two panel radiators. Low level power points. Wall and ceiling light points. Coving to the ceiling. Door allowing access to the entrance hall and further door allowing access to the breakfast kitchen. Two timber single glazed windows to the front elevation allowing pleasant views of the close.
BREAKFAST KITCHEN
11' 10'' x 9' 6'' (3.60m x 2.89m)
Range of fitted eye and base units with drawers and cupboard space below. One and half bowl sink unit with drainer and mixer tap. Built in (Stoves) four ring gas hob and (Stoves) double electric oven below (not tested). Good size breakfast bar/food preparation area with useful cupboards below and power point above. Panel radiator. Attractive tiled floor. Wall and ceiling light points. Archway leading into the dining room. Further door allowing access to the utility/w.c. and door to the lounge. Single glazed timber window towards the rear allowing great views over the mature, none overlooked rear garden.
UTILITY ROOM
6' 6'' x 5' 8'' (1.98m x 1.73m)
Work surface with plumbing and space for washing machine below. Space for slim-line fridge to the side. Power points. Ceiling light point. Door allowing access to the garage. Single glazed frosted window and door to the rear elevation. Door to w.c.
DINING ROOM (Off The Kitchen)
10' 10'' x 9' 0'' (3.30m x 2.74m)
Panel radiator. Low level power points. Walk-in recess with wall mounted light. Coving to the ceiling and further wall lights. Archway leading into the breakfast kitchen. Door to the entrance hall. Timber, double opening, single glazed 'French doors' allowing access and views to the rear, none overlooked garden.
CLOAKROOM/W.C.
Low level w.c. Fitted shelves. Ceiling light point. Cold water tap. Single glazed frosted window to the rear.
MASTER BEDROOM
11' 6'' x 11' 6'' (3.50m x 3.50m)
Panel radiator. Built in wardrobes with double opening doors, side hanging rail and storage shelf above. Wall light points. Single glazed window towards the rear.
BEDROOM TWO
9' 8'' x 9' 6'' (2.94m x 2.89m)
Built in wardrobes with double opening doors, side hanging rails and storage shelf above. Panel radiator. Ceiling light point and wall light point. Timber single glazed window to the front elevation.
SHOWER ROOM
7' 4'' maximum into the entrance recess area x 6' 5'' (2.23m x 1.95m)
Low level w.c. Pedestal wash hand basin with hot and cold taps. Shower area with tiled walls, wall mounted mixer shower, shower rail and curtain. Panel radiator. Ceiling light point. Single glazed frosted window to the rear.
ATTACHED GARAGE
18' 4'' in length x 10' 0'' at its widest point (5.58m x 3.05m)
Up-and-over door to the front elevation. Sliding door allowing access to the utility room. Power and light. Single glazed window to the side. Wall mounted (Potterton SUPRIMAHE) gas central heating boiler. Gas meter point.
EXTERNALLY
The property is approached via a block paved double driveway allowing ample off road parking and easy access to the attached garage. Front garden is mainly laid to lawn with established shrub beds. Crazy paved patio and further block paved patio with lantern reception light. Flagged and gated access down the right hand side of the property to the rear.
REAR ELEVATION
The rear has two raised flagged patio areas that enjoy the majority of the all-day sun. Crazy paved pathway leads to a mainly laid to lawn garden with large raised shrub and tree beds. Timber fencing and brick walling form the boundaries. Established fruit trees.
DIRECTIONS
From the main roundabout off Biddulph town centre proceed North along the by-pass through the traffic lights. At the roundabout turn left onto Congleton Road, past the Biddulph Arms public house, turning third right onto Grange Road. Continue for a short distance and turn left onto 'Grangefields', continue around for a short distance to where the property can be clearly identified via our 'Priory Property Services Board'.
VIEWING
Is strictly by appointment via the selling agent.
NO UPWARD CHAIN!
| Name | Location | Type | Distance |
|---|---|---|---|
Biddulph ST8 7SA





