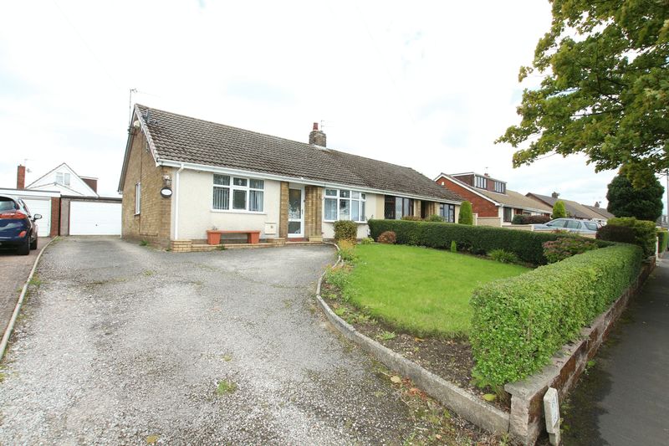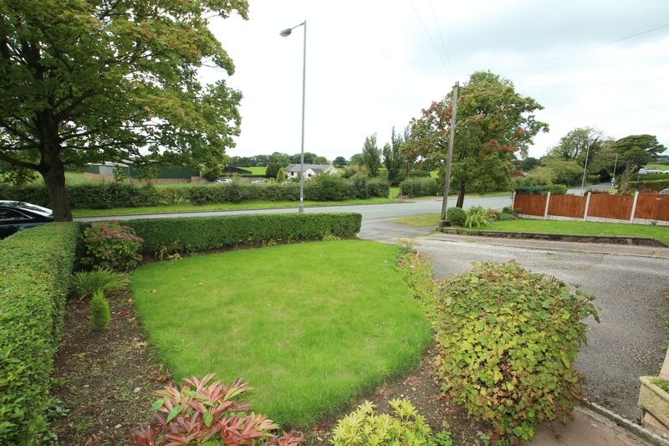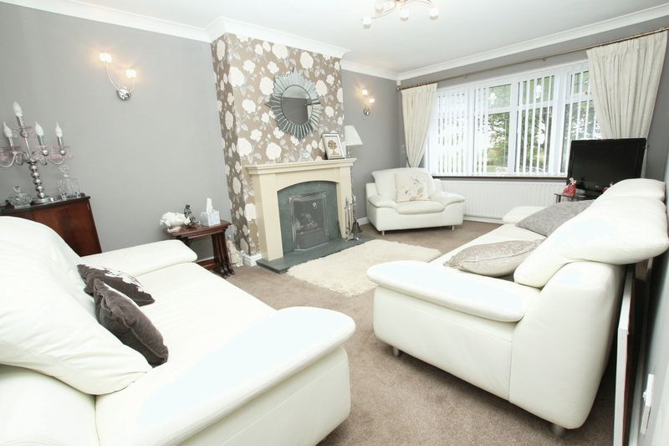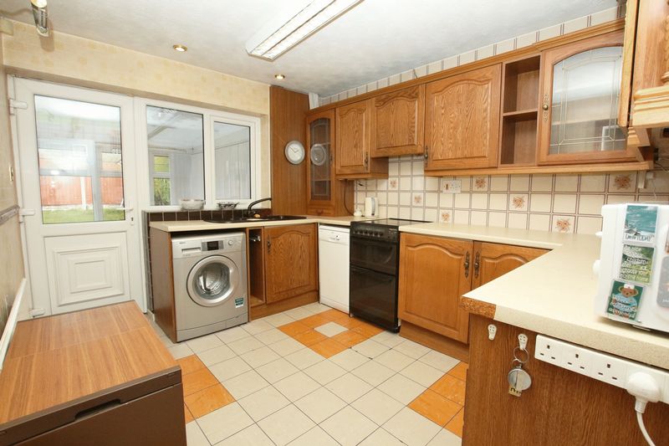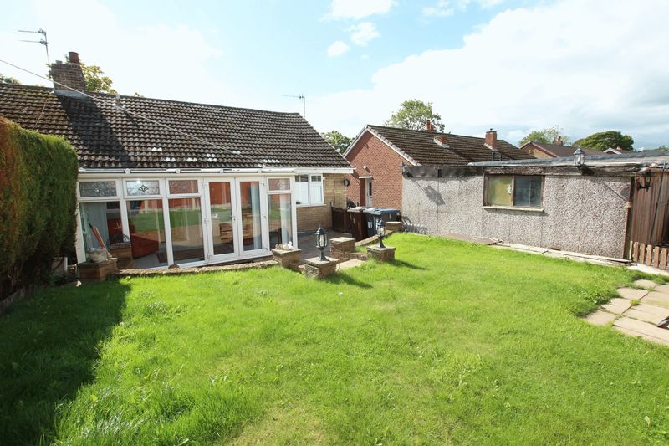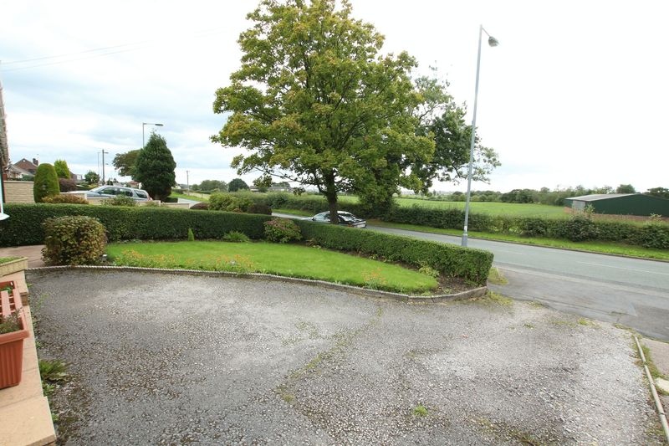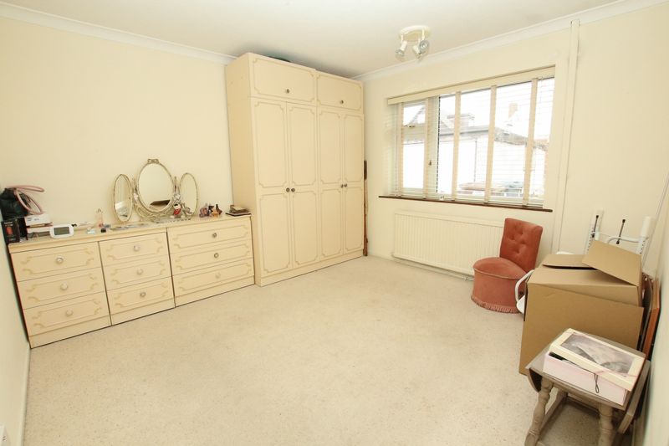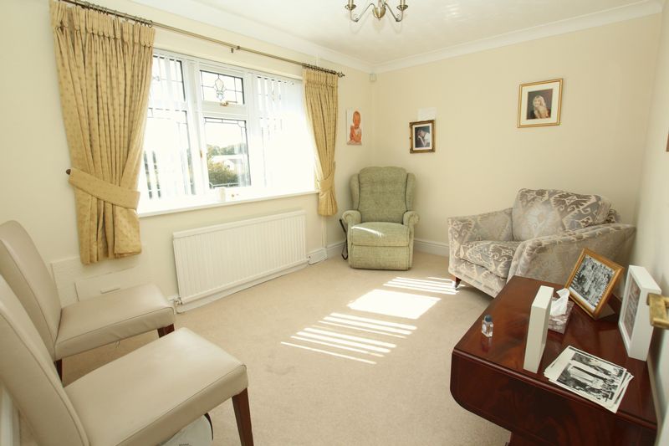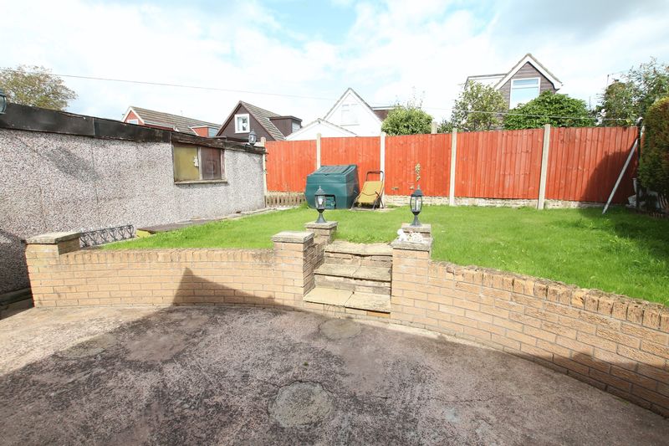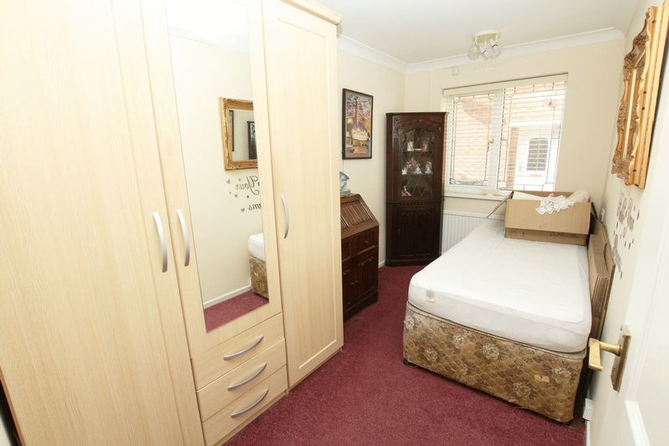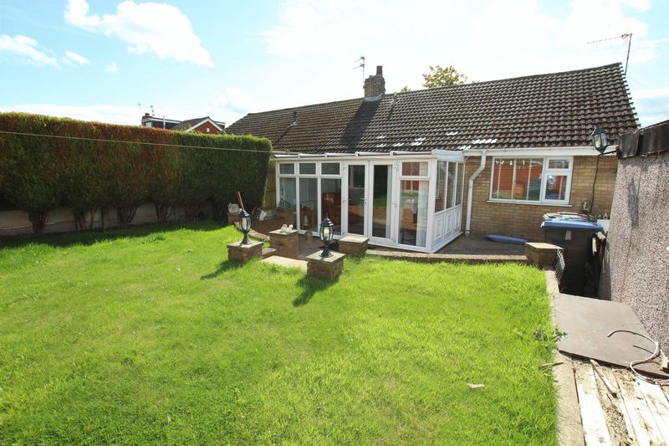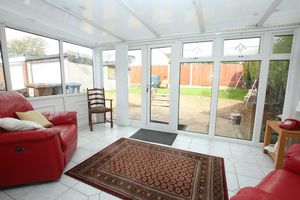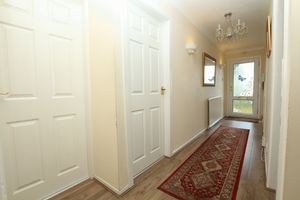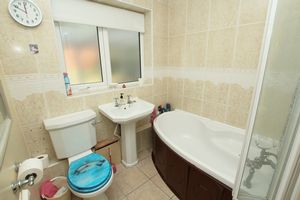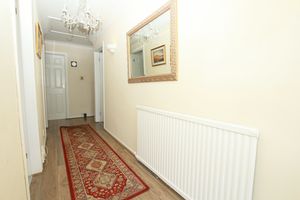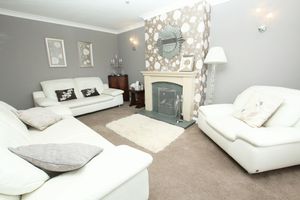Tower Hill Road Brown Lees, Biddulph £174,950
Please enter your starting address in the form input below.
Please refresh the page if trying an alernate address.
3 Bedrooms. Semi Detached Bungalow With Great Open Field Views Towards The Front Elevation. Long Hallway. Fitted Kitchen. Lounge To The Front Elevation. uPVC Double Glazed Conservatory To The Rear Off The Kitchen. Bathroom. Enclosed Rear Garden. Garage & Ample Off Road Parking. Viewing Highly Recommended.
LONG ENTRANCE HALL
uPVC double glazed door to the front elevation allowing access. Quality timber effect laminate flooring. Panel radiator. Low level power point and telephone point. Loft access point. Coving to the ceiling with ceiling light point. Doors to principal rooms.
LOUNGE
15' 10'' x 10' 10'' maximum into the recess (4.82m x 3.30m)
Open fire set in an attractive 'quartz style' surround with slate inset and hearth. Television point. Low level power points. Coving to the ceiling with both wall and ceiling light points. uPVC double glazed bow window to the front allowing pleasant views over the front gardens and open countryside beyond.
KITCHEN
11' 0'' x 9' 4'' (3.35m x 2.84m)
Range of fitted eye and base level units, base units having work surfaces above. One eye unit houses the wall mounted gas central heating boiler (not tested). One and half bowl sink unit with drainer and mixer tap. Slide-in (Creda) electric cooker. Drawer and cupboard space. Tiled splash backs. Plumbing and space for washing machine. (Zanussi) slim-line dishwasher. Space for fridge under the units. Ceiling light points. Tiled floor. uPVC double glazed window and door allowing access and views into the conservatory.
CONSERVATORY
14' 8'' x 8' 10'' (4.47m x 2.69m)
Sloped roof construction. uPVC double glazed windows to both side and rear elevations. Tiled floor. Panel radiator. Power points. uPVC double glazed, double opening 'french doors' allowing access and views to the garden.
BATHROOM
7' 10'' x 6' 4'' (2.39m x 1.93m)
Three piece suite comprising of a low level w.c. Pedestal wash hand basin with chrome coloured hot and cold taps. Panel bath with chrome coloured hot and cold taps, shower attachment with glazed shower screen. Quality part tiled walls and tiled floor. Panel radiator. Cylinder cupboard with slatted shelves above. uPVC double glazed frosted window to the rear.
BEDROOM ONE
11' 0'' x 10' 10'' (3.35m x 3.30m)
Panel radiator. Low level power points. Coving to the ceiling with ceiling light point. uPVC double glazed window to the rear.
BEDROOM TWO
12' 0'' x 8' 10'' (3.65m x 2.69m)
Panel radiator. Low level power points. Coving to the ceiling with ceiling light point. uPVC double glazed window to the front allowing pleasant views of the front garden and open countryside beyond.
BEDROOM THREE
12' 2'' x 6' 8'' (3.71m x 2.03m)
Panel radiator. Low level power points. Coving to the ceiling with ceiling light point. uPVC double glazed window to the side.
EXTERNALLY
The property is approached via a hardcore sweeping driveway allowing a pull in for parking and easy pedestrian access to the front. Driveway continues at the side allowing additional off road parking and easy access to the garage at the rear. Front garden is mainly laid to lawn with well kept low level privet hedging. Flower and shrub borders form the boundaries.
REAR ELEVATION
Concrete patio area surrounding the conservatory with steps up to a lawned garden, set behind attractive brick walling with low level lights. Timber fencing forms the boundaries. Small patio towards the head of the garden.
GARAGE
Pre-fabricated construction with up-and-over door to the front. Window to the side.
DIRECTIONS
NO UPWARD CHAIN
| Name | Location | Type | Distance |
|---|---|---|---|
Biddulph ST8 6PA





