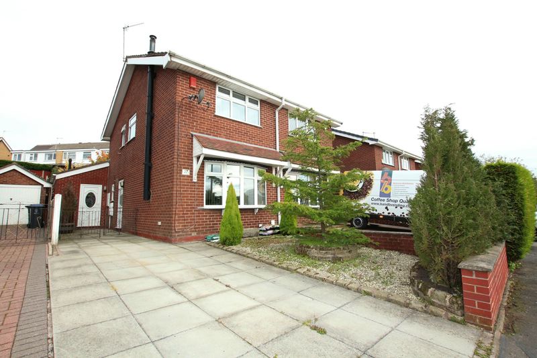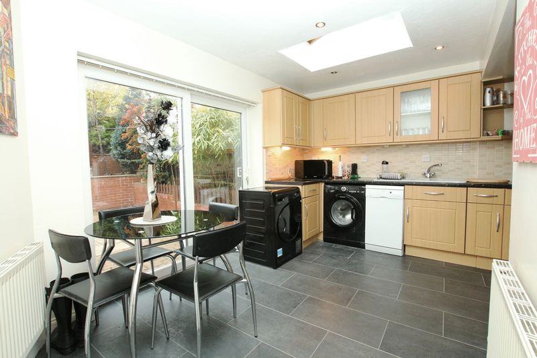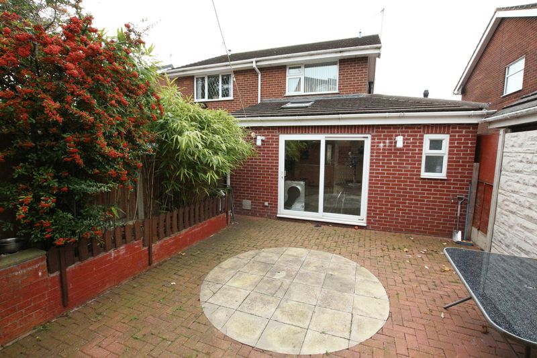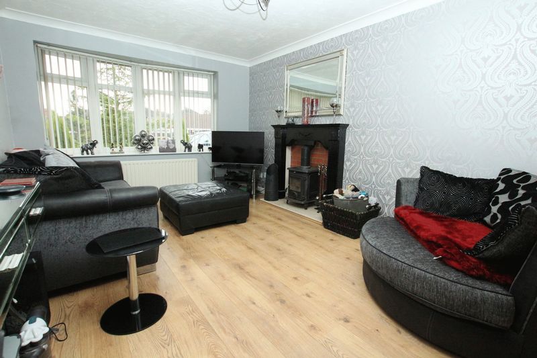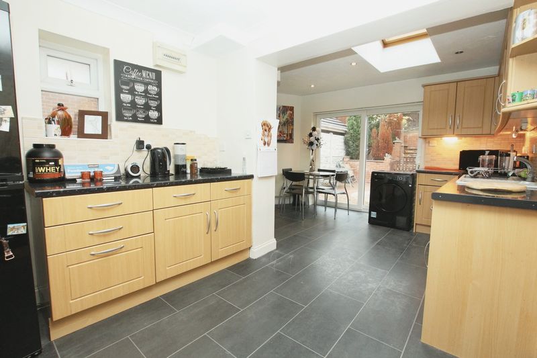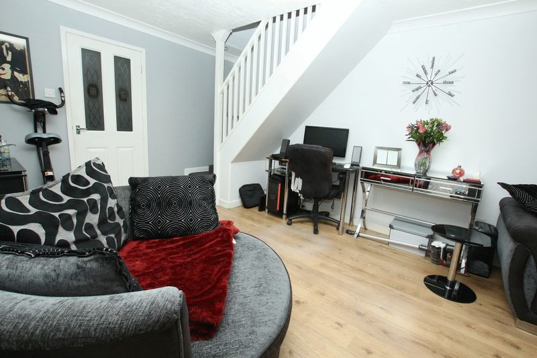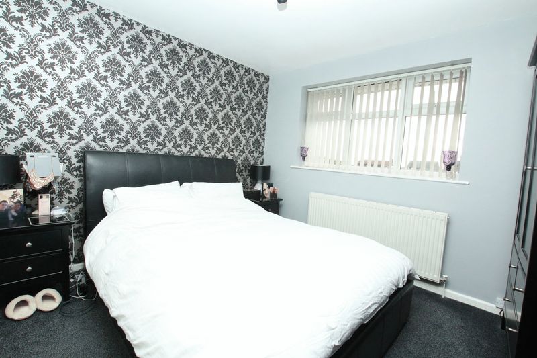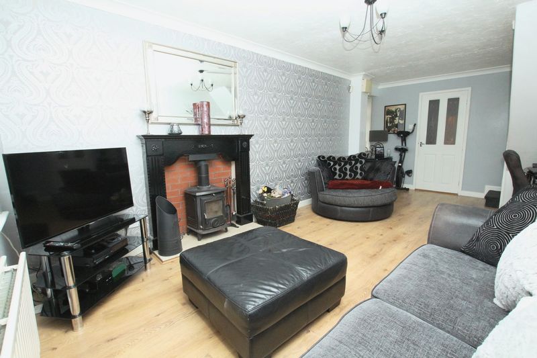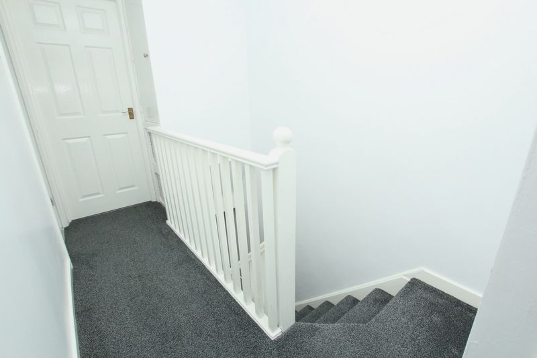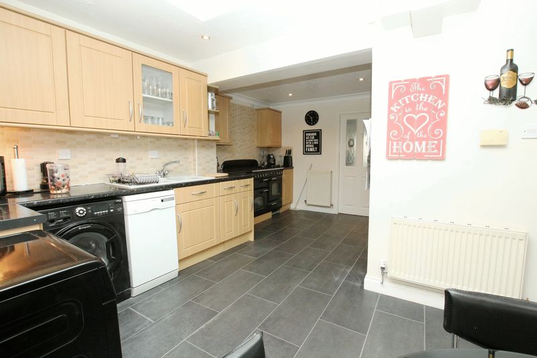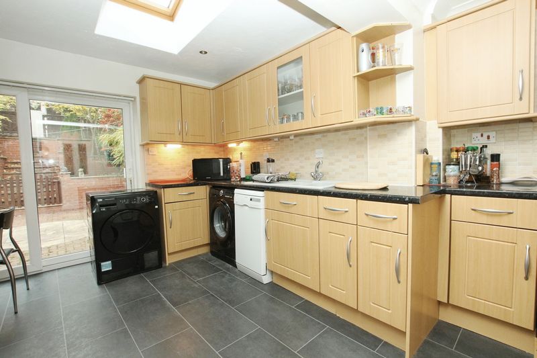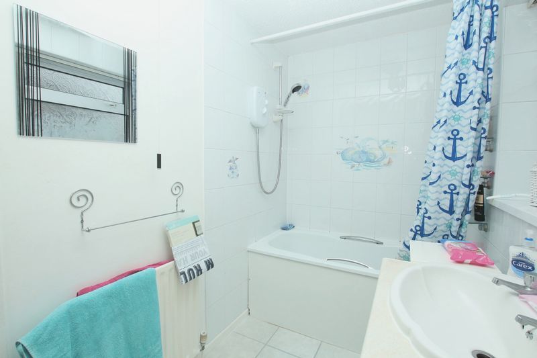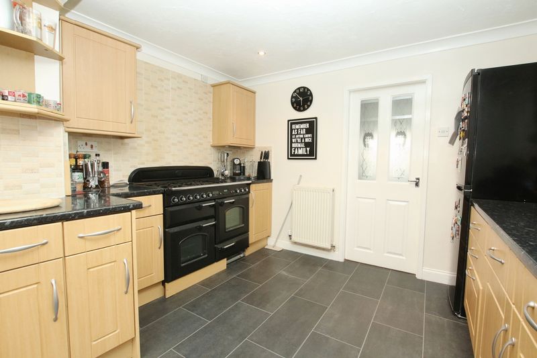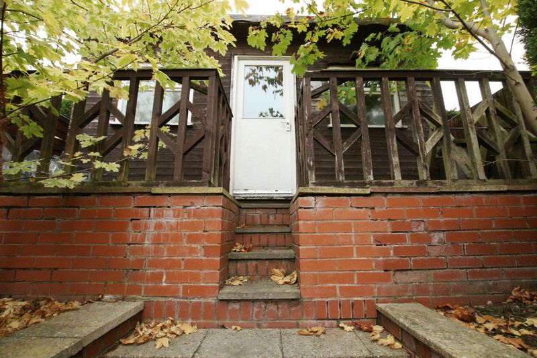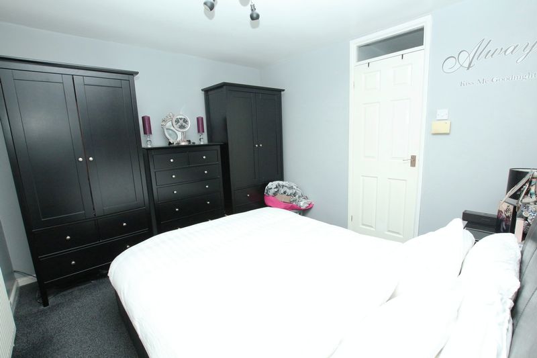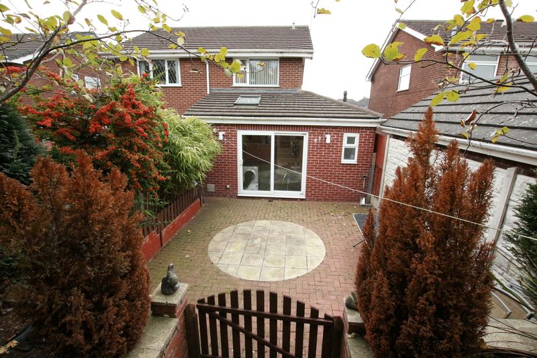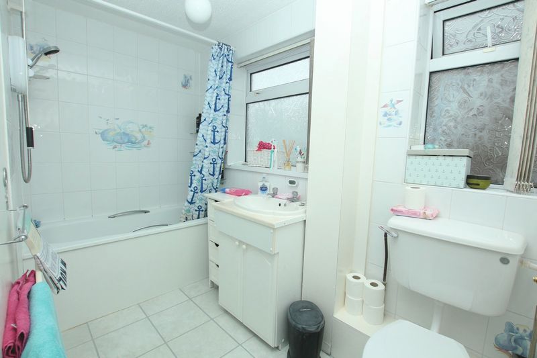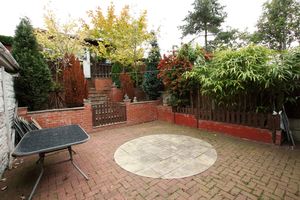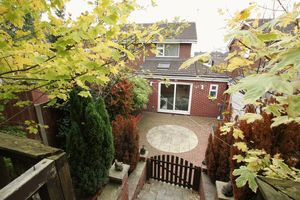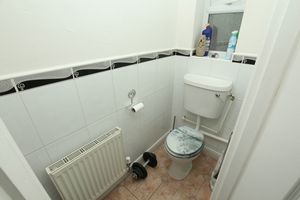Bateman Avenue Brown Lees, Biddulph £145,000
Please enter your starting address in the form input below.
Please refresh the page if trying an alernate address.
2 Bedrooms. Extended Semi Detached Property With Large 'L' Shaped Dining Kitchen. Popular Residential Location Close To All Local Amenities. Large Sky-Light Window And uPVC Sliding Patio Door To The Dining Kitchen. Ground Floor Cloakroom/W.C. & First Floor Bathroom With Electric Shower Over The Bath. Larger Than Average Lounge With Stairs To The First Floor Landing. uPVC Double Glazing & Gas Central Heating System. Ample Off Road Parking. Landscaped Garden To Rear. Viewing Highly Recommended.
EXTENDED 'L' SHAPED KITCHEN DINER
16' 4'' x 14' 2'' narrowing to 10'8" (4.97m x 4.31m)
Excellent selection of fitted eye and base level units, base units having extensive work surfaces over and various tiled splash backs. Downlighting and power points above. One and half bowl sink unit with drainer and mixer tap. (Rangemaster Noir Classic 110) five ring gas hob with two ovens below and separate grill, plus an additional electric plate. Excellent selection of drawer and cupboard space. Ample space for free-standing fridge or freezer. Plumbing and space for washing machine. Plumbing and space for slim-line dishwasher. Tile effect laminate flooring. Three panel radiators. Coving to the ceiling with inset ceiling lights. Built in store cupboard with wall mounted (Vaillant) gas combination central heating boiler. Door allowing access to the ground floor w.c. Large timber double glazed (Velux) sky-light window. Part glazed door allowing access into the lounge. uPVC double glazed window to the side. uPVC double glazed sliding patio window and door allowing access and views to the rear.
GROUND FLOOR W.C.
Low level w.c. Wash hand basin with hot and cold taps. Tiled floor. Part tiled walls. Ceiling light point. uPVC double glazed frosted window to the rear.
LOUNGE
19' 10'' x 10' 6'' (6.04m x 3.20m)
Quality timber effect laminate flooring. Wood burner set in an attractive timber surround with marble effect hearth. Panel radiator. Television and telephone points. Low level power points. Stairs allowing access to the first floor. uPVC double glazed windows to both the side and front elevations, front being a bow window.
FIRST FLOOR - LANDING
Turn flight stairs allowing access to the ground floor. Loft access point. Doors to principal rooms. Over stairs store cupboard.
BEDROOM ONE
10' 10'' x 9' 10'' (3.30m x 2.99m)
Panel radiator. Low level power points. Ceiling light point. uPVC double glazed window towards the front elevation allowing pleasant views of the cul-de-sac.
BEDROOM TWO
10' 8'' x 7' 7'' (3.25m x 2.31m)
Panel radiator. Low level power points. Ceiling light point. uPVC double glazed window towards the rear.
FAMILY BATHROOM
9' 4'' x 5' 0'' (2.84m x 1.52m)
Low level w.c. Wash hand basin set in a vanity unit with hot and cold tap. Panel bath with (Triton) electric shower over, hot and cold taps. Panel radiator. Ceiling light point. Two uPVC double glazed windows to the side.
EXTERNALLY
The property is approached via a flagged driveway allowing off road parking to the front and side. Low maintenance graveled garden with brick walling forming the side boundaries. Established shrubs.
REAR ELEVATION
The rear has a flagged and block paved patio area. Steps lead up towards the head of the garden, set behind attractive brick walling, where there is a large summer house and flagged area.
DIRECTIONS
Head South along the ‘Biddulph By Pass’ towards ‘Knypersley Traffic Lights’ Turn right at the lights onto Newpool Road, continue over the bridge and turn left into ‘Lyneside Road’. Continue towards the top, taking the 4th left hand turning into Bateman Avenue, where the property can be clearly identified by our Priory Property Services Board.
VIEWING
Is strictly by appointment via the selling agent.
Click to enlarge
| Name | Location | Type | Distance |
|---|---|---|---|

Biddulph ST8 6TD





