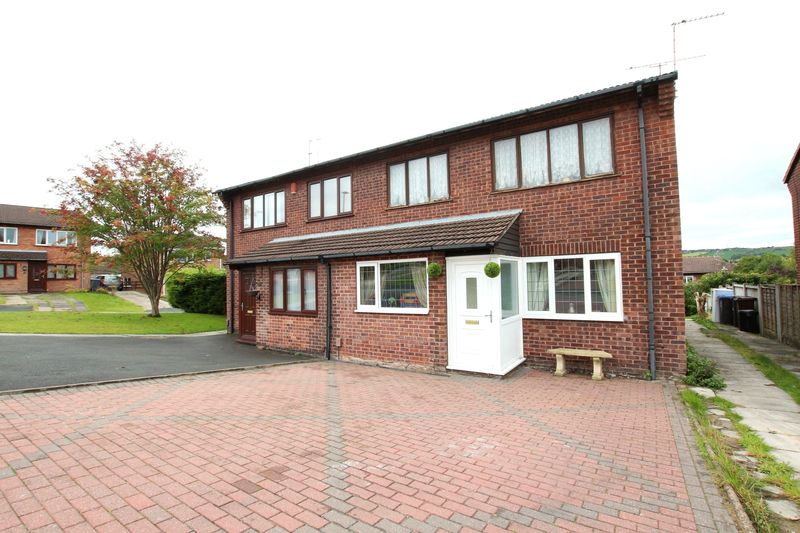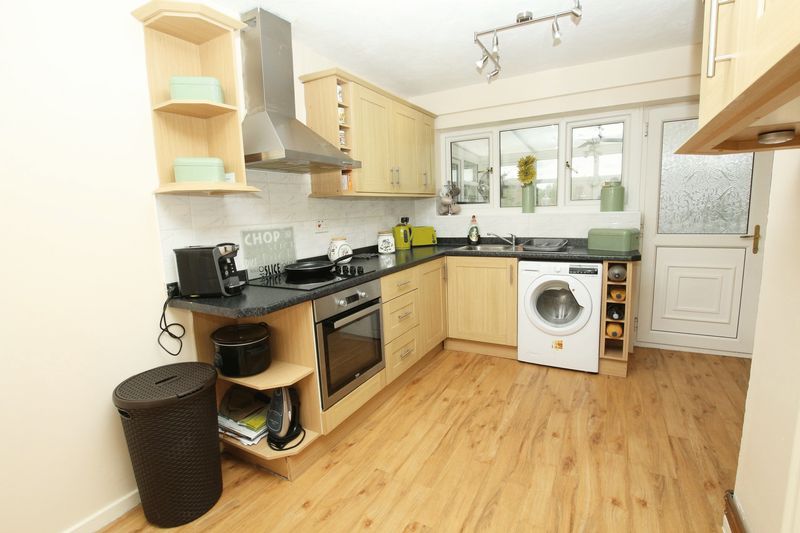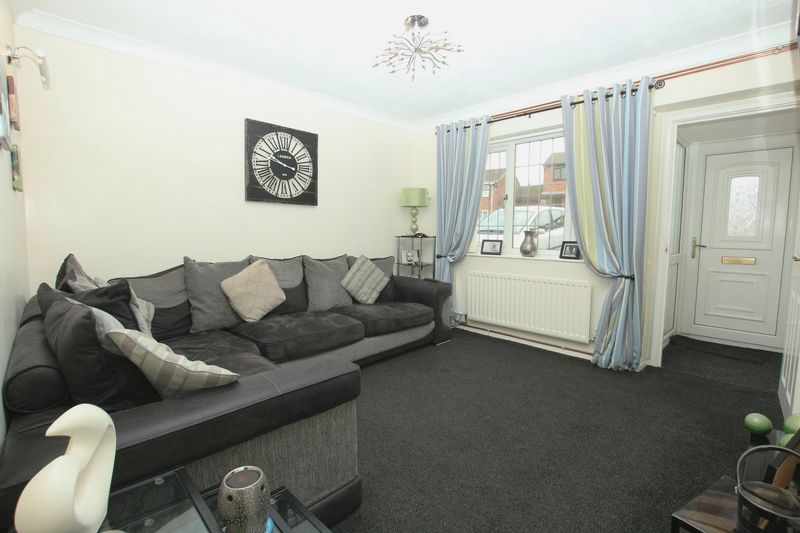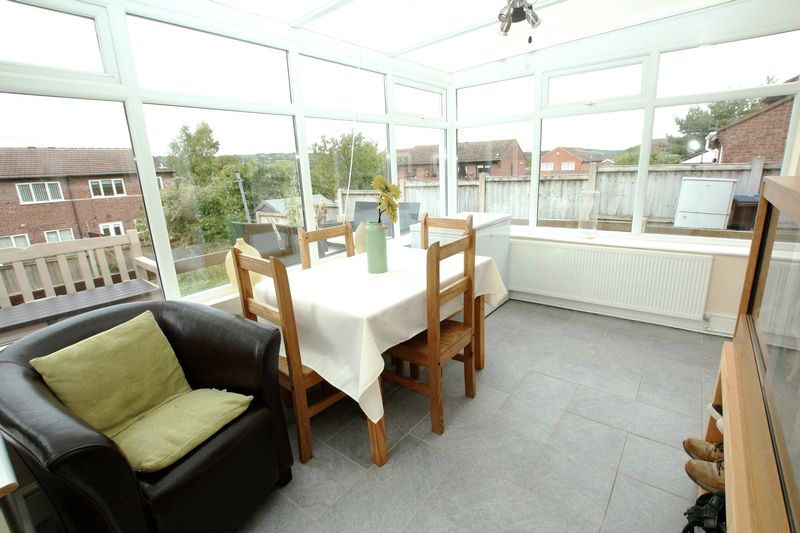Asquith Close, Biddulph £96,950
Please enter your starting address in the form input below.
Please refresh the page if trying an alernate address.
2 Bedrooms. Ground Floor Apartment, Fitted Breakfast Kitchen With uPVC Double Glazed Conservatory Off. Generous Lounge. Ample Off Road Parking, Pleasant Decked Patio Area To The Rear. Viewing Recommended. NO CHAIN!
ENTRANCE PORCH
Upvc double glazed window to the side elevation. uPVC double glazed door to the front. Door allowing access to the lounge.
LOUNGE
11' 4'' x 11' 2'' (3.45m x 3.40m)
Modern wall mounted electric fire. Television point. Wall and ceiling light points. Coving to the ceiling. Panel radiator. uPVC double glazed window to the front elevation.
'L' SHAPED DINING KITCHEN
13' 0'' x 11' 4'', narrowing to 7'6" (3.96m x 3.45m)
Quality selection of modern fitted eye and base level units, base units having extensive work surfaces above, matching up-stands and tiled splash backs. Various power points over the work surfaces. Built in electric hob and (Beko) electric stainless steel effect oven below. Stainless steel effect circulator fan/light above. Good selection of drawer and cupboard space. Stainless steel sink unit with drainer and mixer tap. Plumbing and space for washing machine. Ample space for dryer. Ample space for free-standing fridge or freezer. Larder style cupboard housing the wall mounted (Worcester Bosch) gas combination central heating boiler. Timber effect laminate flooring. Panel radiator. Ceiling light point. uPVC double glazed window to the rear. uPVC double glazed door allowing access into the conservatory.
INNER HALLWAY
Former cylinder cupboard with slatted shelves. Ceiling light point. Timber effect laminate floor. Doors to principal rooms.
CONSERVATORY
Brick base and sloped roof construction. Attractive tiled floor. Panel radiator. Low level power point. uPVC double glazed windows to both the side and rear elevations allowing partial views up towards 'Mow Cop' and 'Congleton Edge' on the horizon. Centre ceiling light and fan. uPVC double glazed door allowing access into the kitchen. uPVC double glazed, double opening 'French doors' allowing access to the side deck.
BEDROOM ONE
16' 4'' x 8' 2'' (4.97m x 2.49m)
Panel radiator. Low level power points. Ceiling light point. uPVC double glazed window towards the front elevation.
BATHROOM
6' 4'' x 5' 4'' (1.93m x 1.62m)
Three piece modern 'white' suite comprising of a low level w.c. Pedestal wash hand basin with chrome coloured mixer tap. Panel bath with chrome colored mixer tap, shower attachment, shower rail and curtain. Tiled walls and floor. Panel radiator. Extractor fan. Ceiling light point.
BEDROOM TWO
9' 8'' x 8' 6'' (2.94m x 2.59m)
Panel radiator. Low level power points. Ceiling light point. uPVC double glazed window towards the rear elevation.
EXTERNALLY
The property is approached via an extensive, double width block paved driveway, providing ample off road parking. uPVC double glazed door allowing access into the property.
REAR ELEVATION
Timber decked area surrounding the conservatory.
DIRECTIONS
From the main roundabout off ‘Biddulph’ town centre proceed North along the by-pass. Turn right at the roundabout and left at the mini roundabout onto ‘Thames Drive’. Turn 4th left into ‘Asquith Close’ and continue, to where the property can be clearly identified by our ‘Priory Property Services’ board.
VIEWING
Is strictly by appointment via the selling agent.
NO UPWARD CHAIN
| Name | Location | Type | Distance |
|---|---|---|---|
Biddulph ST8 7LN








































