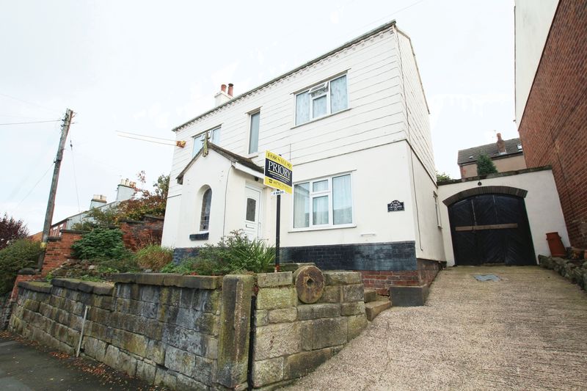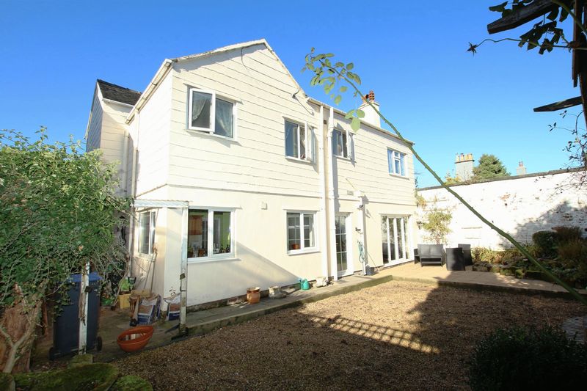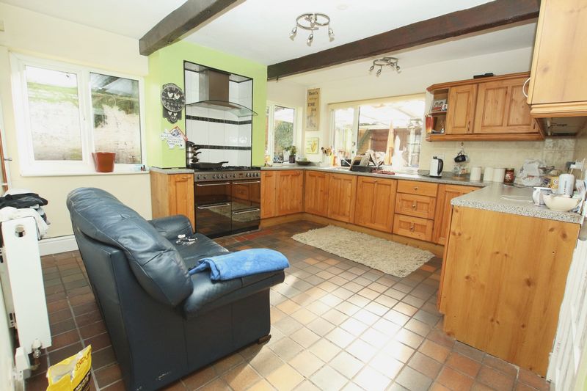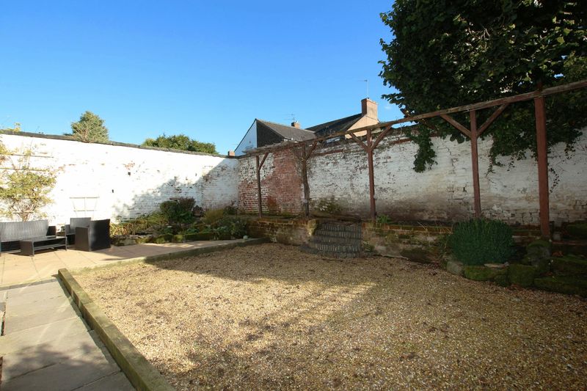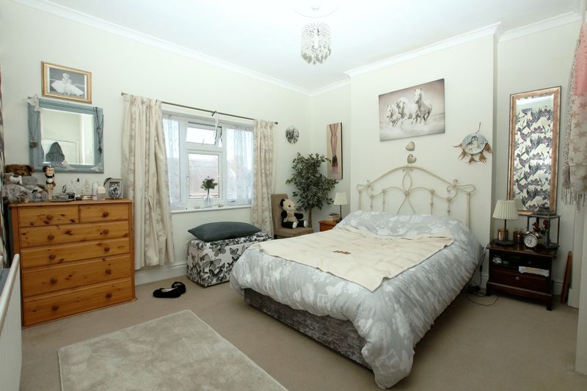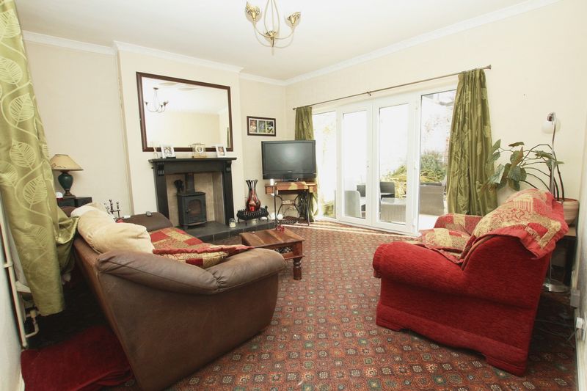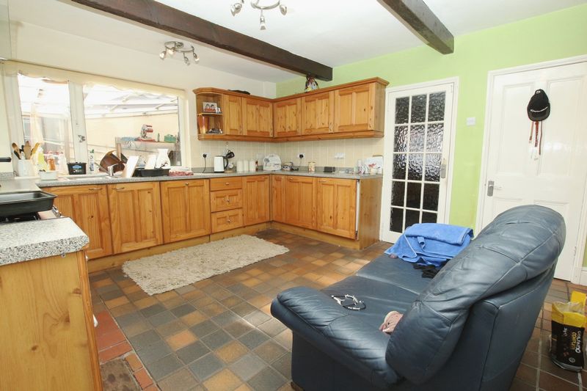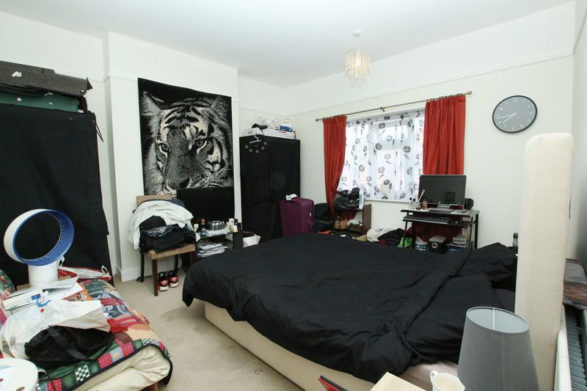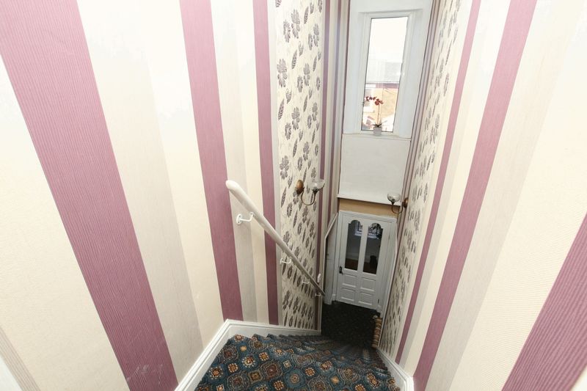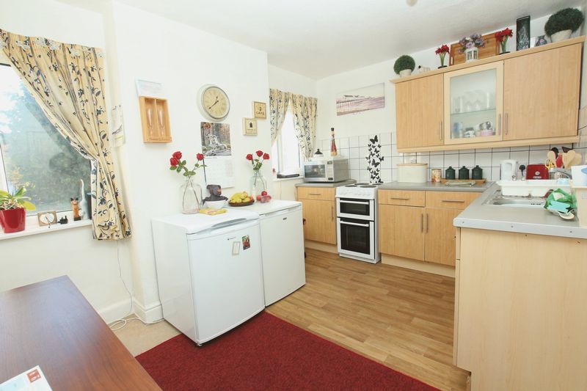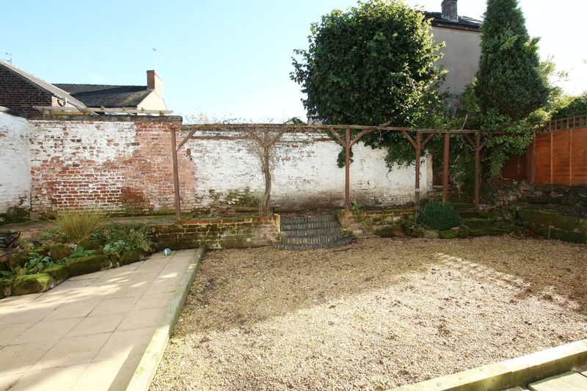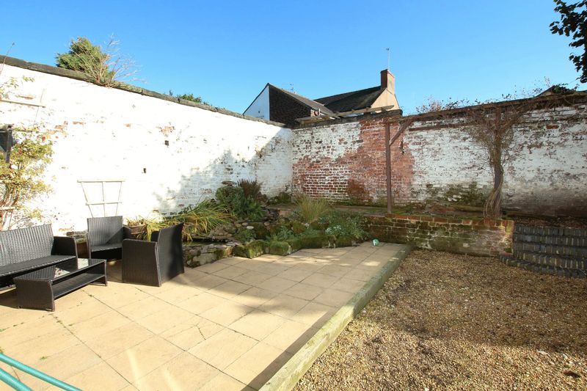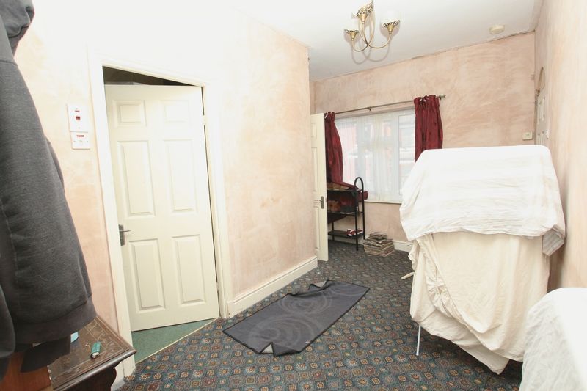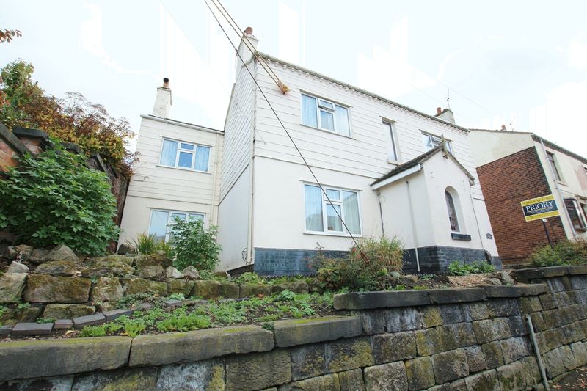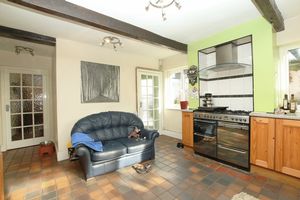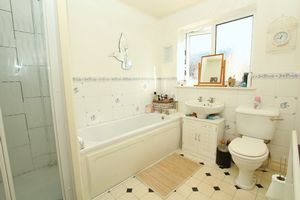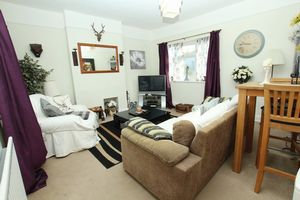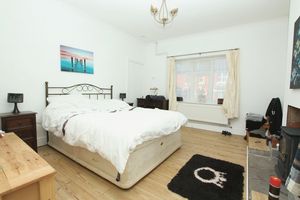Tunstall Road, Biddulph £195,000
Please enter your starting address in the form input below.
Please refresh the page if trying an alernate address.
4/5 Bedrooms. DECEPTIVELY SPACIOUS ELEVATED FAMILY HOME. In Need Of Some Selective Modernisation. The Property Benefits From An Elevated Position & Is Close To Local Amenities. Ground Floor Accommodation Comprises: Entrance Porch. Reception Room With Ground Floor Shower Room Off. Living Room & Lounge. Dining Kitchen With Utility Room. First Floor Has Bedrooms 1,2,3 & Bedroom 4 Currently Being Used As A Kitchen. First Floor Family Bathroom. Landing & Useful Utility. Large Private Walled Garden To The Rear. Viewing Highly Recommended To Avoid Disappointment.
ENTRANCE PORCH
Upvc double glazed door to the side. Original arched leaded window to the front. Timber effect laminate flooring. Ceiling light point. Part glazed door allowing access to the entrance hall.
ENTRANCE HALL
Stairs allowing access to the first floor. Wall light points. Large, uPVC double glazed picture window to the front elevation.
RECEPTION ROOM
13' 4'' x 7' 2'' at its narrowest point (4.06m x 2.18m)
Panel radiator. Low level power points. Built in storage cupboard with shelving. Ceiling light point. uPVC double glazed window to the front. Door to ground floor W.C.
GROUND FLOOR W.C./SHOWER ROOM
Low level w.c. Pedestal wash hand basin with hot and cold taps. Shower with wall mounted electric (Triton) shower. Ceiling light. Panel radiator. uPVC double glazed frosted window to the side.
DINING KITCHEN
13' 6'' x 12' 10'' both measurements are maximum into the units (4.11m x 3.91m)
Range of fitted eye and base level units, base units having extensive work surfaces above with power points over the work surfaces. Stainless steel one and half bowl sink unit with drainer and mixer tap. Good selection of drawer and cupboard space. Built in dishwasher. Ample space for slide-in gas/electric cooker with stainless steel effect circulator fan/light above. Built in fridge and freezer, side-by-side into the base units. Panel radiator. Tiled floor. Walk-in under stairs pantry with ceiling light point, tiled floor and shelving. uPVC double glazed window to the side with two uPVC double glazed windows to the rear.
REAR PORCH & UTILITY ROOM
Tiled floor. Ceiling light point. uPVC double glazed door towards the rear garden and archway leading into the utility room.
UTILITY ROOM
Ceiling light point. Base units with drawer and cupboard space. Plumbing and space for washing machine. Wall mounted (MAIN COMBI ECO) gas central heating boiler. Tiled floor.
LOUNGE
14' 8'' x 12' 10'' (4.47m x 3.91m)
Multi-fuel burner set in an attractive tiled hearth with original fireplace. Television and telephone points. Panel radiator. Coving to the ceiling with ceiling light point. Door allowing access to the kitchen. uPVC double glazed windows to the front. uPVC double glazed, double opening 'french doors' with side panel windows allowing access and views to the rear garden.
LIVING ROOM
13' 2'' x 12' 6'' (4.01m x 3.81m)
Timber effect laminate floor. Panel radiator. Low level power points. Multi-fuel burner set in the original chimney breast. Ceiling light point. Door to the lounge. uPVC double glazed window to the front.
FIRST FLOOR - SPLIT LEVEL LANDING
Doors to principal rooms. Loft access point. Ceiling light points. Door to a walk-in laundry.
WALK-IN LAUNDRY
Plumbing and space for washing machine. Space for dryer (if required). Power and light.
MASTER BEDROOM
14' 0'' x 12' 10'' (4.26m x 3.91m)
Panel radiator. Low level power points. Centre ceiling light point. uPVC double glazed windows to both the front and rear elevations.
BEDROOM TWO
13' 4'' maximum into the wardrobes x 12' 6'' (4.06m x 3.81m)
Panel radiator. Wardrobes to the majority of one wall with side hanging rails and storage shelving above. Coving to the ceiling with ceiling light point. uPVC double glazed window to the front elevation.
BEDROOM THREE
13' 4'' x 12' 6'' (4.06m x 3.81m)
Panel radiator. Low level points. Centre ceiling light point. uPVC double glazed window to the front elevation.
BEDROOM FOUR (Currently Used As A Kitchen)
13' 5'' x 9' 4'' at its widest point (4.09m x 2.84m)
Range of fitted eye and base level units, base units having work surfaces above. Stainless steel sink unit with drainer and mixer tap. Ample space for slide-in electric cooker. Good selection of drawer and cupboard space. Panel radiator. Low level power point. Ceiling light point. Two uPVC double glazed windows to the rear.
FAMILY BATHROOM
8' 10'' x 6' 10'' (2.69m x 2.08m)
Low level w.c. Pedestal wash hand basin. Panel bath. Part tiled walls. Shower cubicle with wall mounted electric shower, tiled walls and glazed door. Panel radiator. Extractor fan. Ceiling light point. uPVC double glazed frosted window towards the rear.
EXTERNALLY
The property is approached via an original high level stone wall with shrub border beyond and set of stone gate posts. Concrete pathway allows easy access to the front and easy access through the by-folding doors to the rear. Stone steps lead up to a small flagged patio to the front.
REAR ELEVATION
The rear has a 'victorian style' walled garden adding to the high degree of privacy. Low maintenance, large gravelled patio and flagged patio areas. Outside water tap. Steps leading up to a raised area, behind attractive brick wall, leading towards the head of the garden. Down one side of the property there is a covered area with by-fold gates allowing access to the front.
DIRECTIONS
From High Street proceed South along the (A527) Tunstall Road, the property can be clearly identified by our ‘Priory Property Services’ board on the left hand side.
VIEWING
Is strictly by appointment via the selling agent.
Click to enlarge
| Name | Location | Type | Distance |
|---|---|---|---|

Biddulph ST8 6HJ





