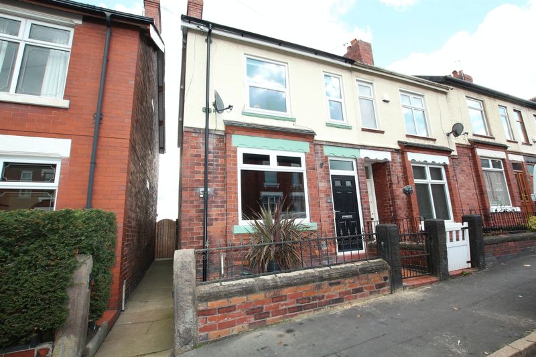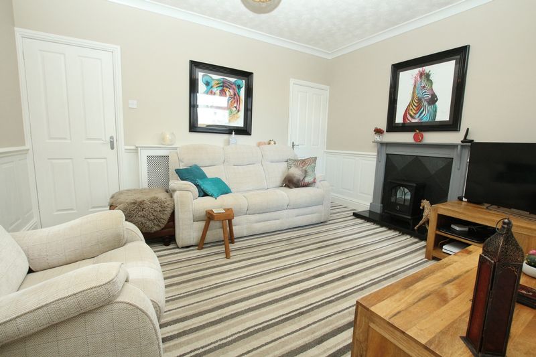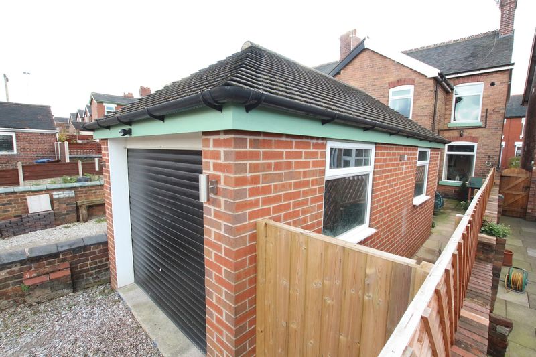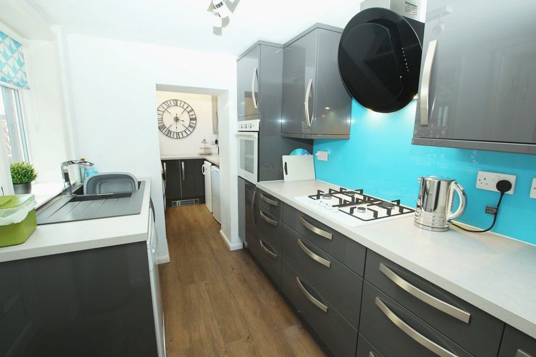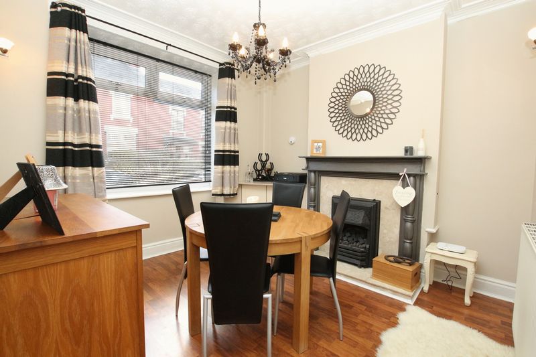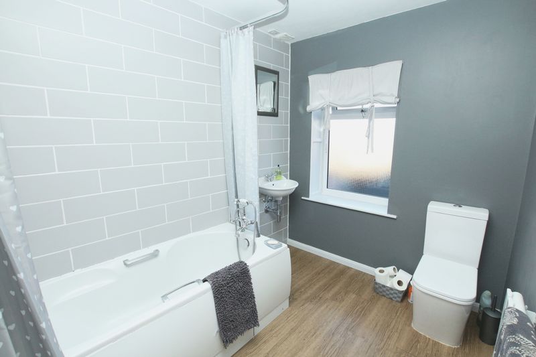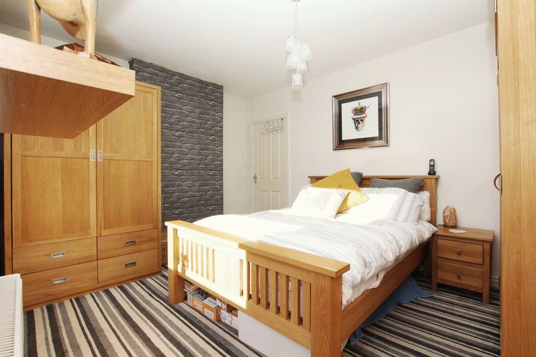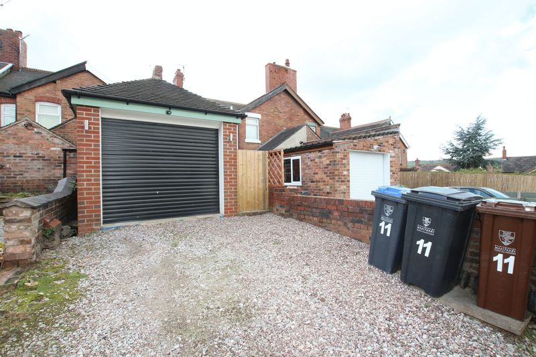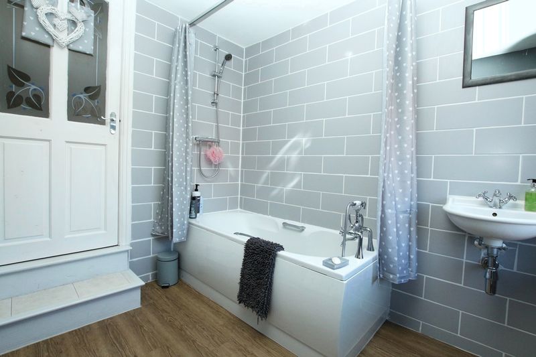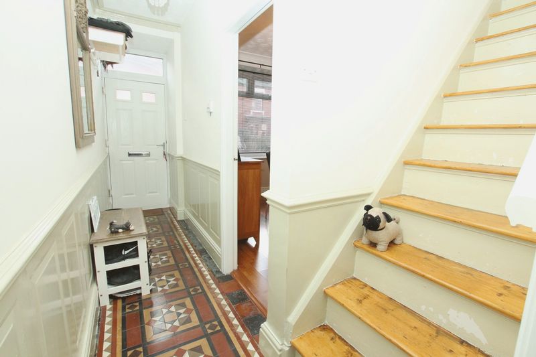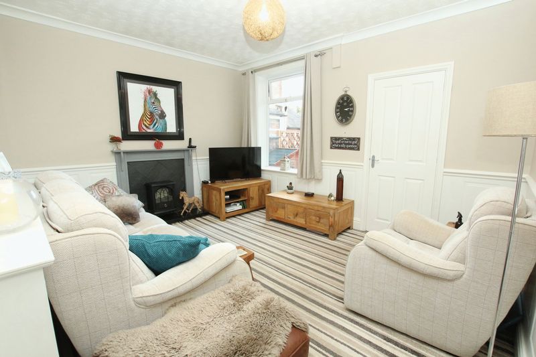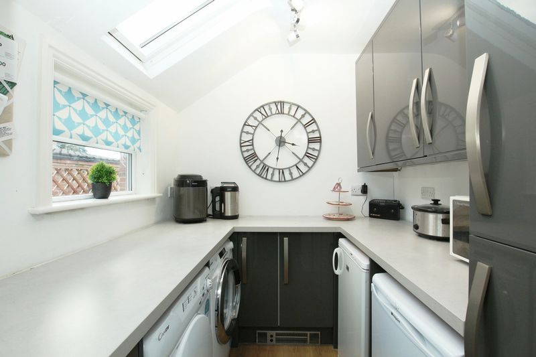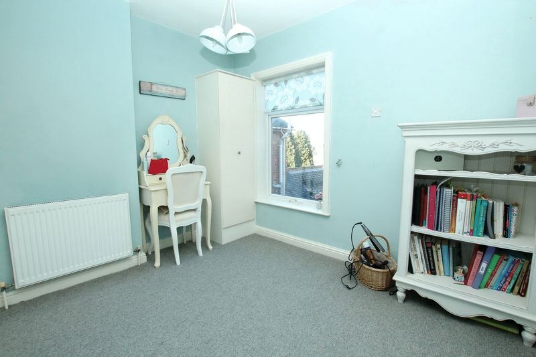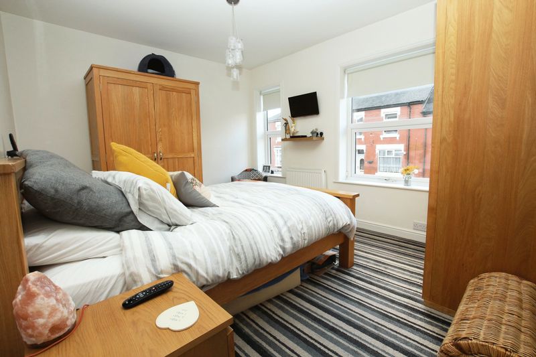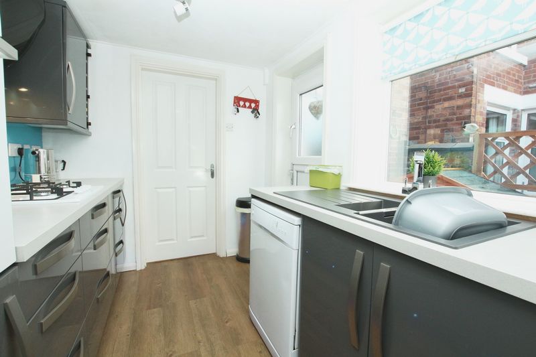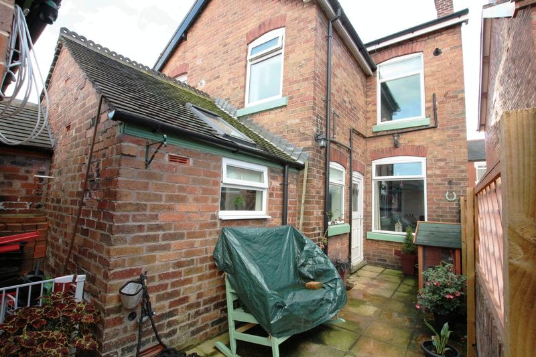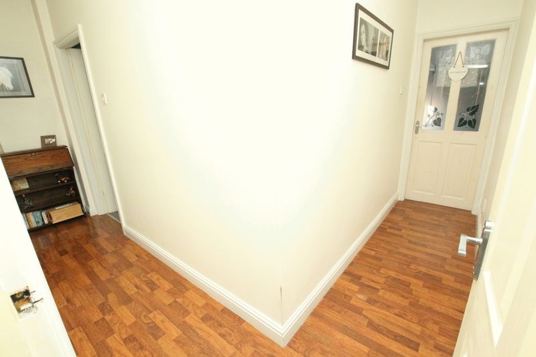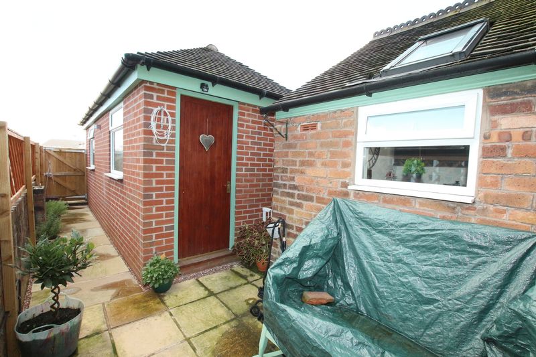Well Street, Biddulph £129,950
Please enter your starting address in the form input below.
Please refresh the page if trying an alernate address.
2 Bedrooms. Smart End Of Terrace That Is Oozing With Great Design Features & Extremely Well Presented Throughout & Benefitting From A GARAGE & Parking To The Rear Elevation. Property Comprises: Entrance Hall With Original Minton Tiled Flooring, Quality Composite Door To The Front Elevation & Stairs To The First Floor. Dining Room To The Front Elevation & Separate Lounge To The Rear With Easy Access To The Modern Fitted Kitchen With Utility Off. 'L' Shaped Landing & First Floor Modern Bathroom Suite. Viewing Highly Recommended To Avoid Disappointment.
ENTRANCE
Quality composite modern door with uPVC double glazed window above. Impressive original 'minton' tiled floor with side part timber panelling to the walls. Original coving to the ceiling with centre ceiling light point. Stairs allowing access to the first floor. Further doors allowing access to both the lounge and front dining room.
FRONT DINING ROOM
10' 4'' x 10' 0'' (3.15m x 3.05m)
Gas fire set in an attractive surround with 'marble effect' inset and hearth. Timber effect laminate floor. Panel radiator. Low level power points. Part original coving to the ceiling with centre ceiling light point. Wall light points. uPVC double glazed window to the front elevation.
LIVING ROOM
13' 4'' x 11' 4'' (4.06m x 3.45m)
Quality fire surround, tiled inset and 'marble effect' hearth. Television and telephone points. Quality part timber panelling to the walls. Walk-in storage cupboard with shelves, power and light. Doors allowing access to both the entrance hall and kitchen. uPVC double glazed window allowing views to the rear.
EXTENDED KITCHEN
16' 8'' maximum in length x 6' 8'', narrowing to 6'4" (5.08m x 2.03m)
Quality selection of 'high gloss' modern eye and base level units, base units having extensive work surfaces over. Various power points across the work surfaces. Built in (Bosch) four ring gas hob with modern circulator fan/light above. Built in eye level (Indesit) electric oven and grill combined. Excellent selection of drawer and cupboard space, incorporating pan drawers. Modern one and half bowl sink unit with chrome coloured mixer tap and drainer. Plumbing and space for dishwasher. Low level floor heater (working off the central heating). Plumbing and space for washing machine. Space for dryer (if required). Quality 'timber effect' laminate flooring. Ceiling light points. Velux double glazed sky-light window and two uPVC double glazed windows to the side. Upvc double glazed stable door to the side elevation allowing access to the enclosed yard.
FIRST FLOOR - 'L' SHAPED LANDING
Partially exposed timber floors and to the stairs, allowing access to the ground floor. Inset LED ceiling lights. Doors to principal rooms. Low level power point and high level power point. Walk-in access to a storage cupboard with shelving. Large modern loft access with retractable ladder, power and light and vendor informs us that the loft is also boarded.
BEDROOM ONE
13' 4'' into the chimney recess x 10' 4'' (4.06m x 3.15m)
Panel radiator. Low level power points. Centre ceiling light point. Two uPVC double glazed windows allowing views down towards 'Mow Cop' on the horizon towards one side.
BEDROOM TWO
10' 4'' maximum into the recess x 8' 2'' (3.15m x 2.49m)
Panel radiator. Low level power point. Centre ceiling light point. uPVC double glazed window to the rear. Built in storage cupboard housing the wall mounted (Worcester Bosch) gas central heating combination boiler.
FAMILY BATHROOM
8' 6'' x 6' 8'' maximum (2.59m x 2.03m)
Modern white three piece suite comprising of a low level w.c. Wash hand basin with chrome coloured mixer tap. Twin grip panel bath with chrome coloured mixer tap and shower attachment, plus an additional chrome coloured mixer shower above, shower rail and curtain. Modern part tiled walls. Quality 'timber effect' laminate flooring. Modern panel radiator with thermostatic control. Ceiling light point. Loft access point. uPVC double glazed frosted window towards the rear.
EXTERNALLY
The property is approached via a original wall and matching gate posts. Gated access to a flagged pathway to the front. Low maintenance slate border.
REAR ELEVATION
The rear has an enclosed 'victorian' flagged yard that enjoys the majority of the afternoon sun. Outside water tap. Reception lighting. Easy pedestrian access to the rear of the garage, via a door. Further flagged 'Indian Stone' patio allowing secure gated access to the PARKING AREA TO THE REAR. Vehicle access and parking for one vehicle with easy vehicle access into the detached garage with up-and-down lighters to either side of the garage door.
BRICK BUILT GARAGE
19' 8'' approximately x 9' 0'' (5.99m x 2.74m)
Brick built and pitched tile roof construction (roof great for storage). Power and light. Insulated roller, shutter automatic door to the rear. Two uPVC double glazed windows to the side. Solid door allowing access to the garden.
DIRECTIONS
From our offices proceed South along the (A527) High Street, turning left onto ‘Well Street’. Proceed over the cross roads and continue for a short distance to where the property can be clearly identified by our ‘Priory Property Services’ board on the left hand side. PARKING & GARAGE ACCESS TO THE REAR.
VIEWING
Is strictly by appointment via the selling agent.
| Name | Location | Type | Distance |
|---|---|---|---|
Biddulph ST8 6HS





