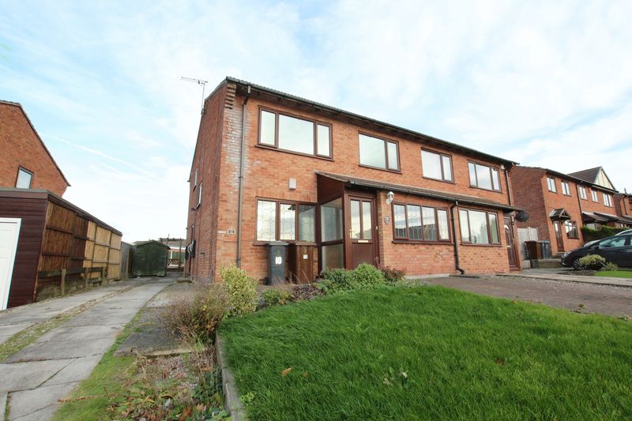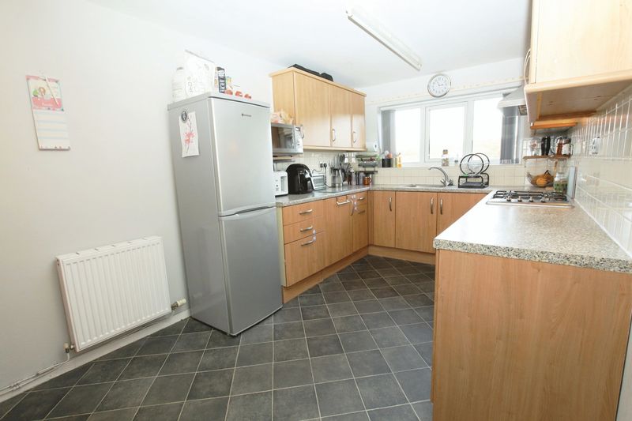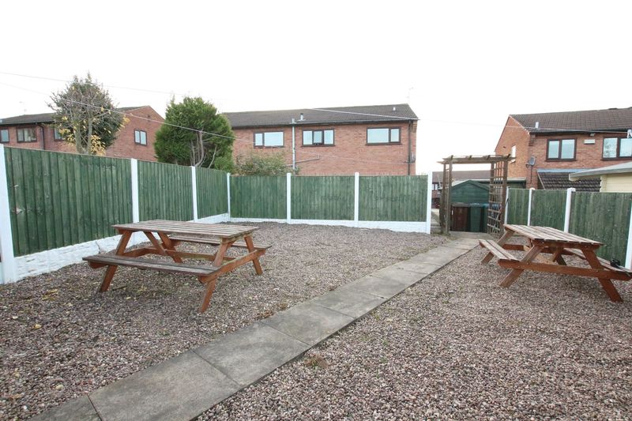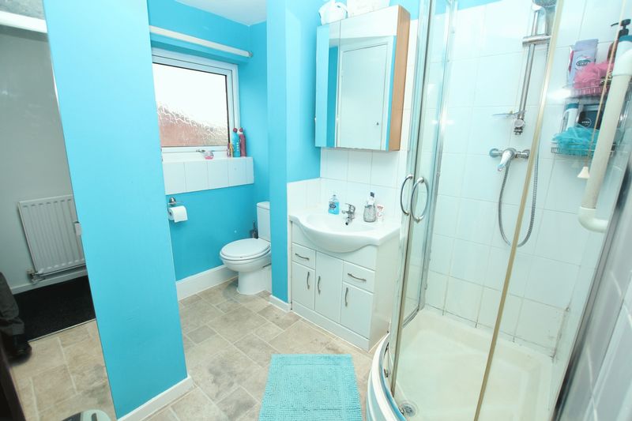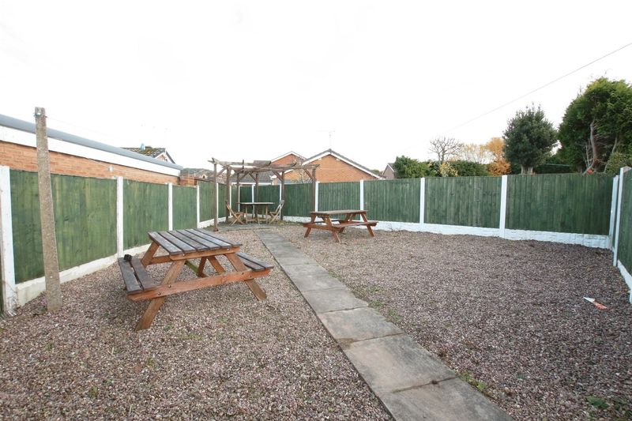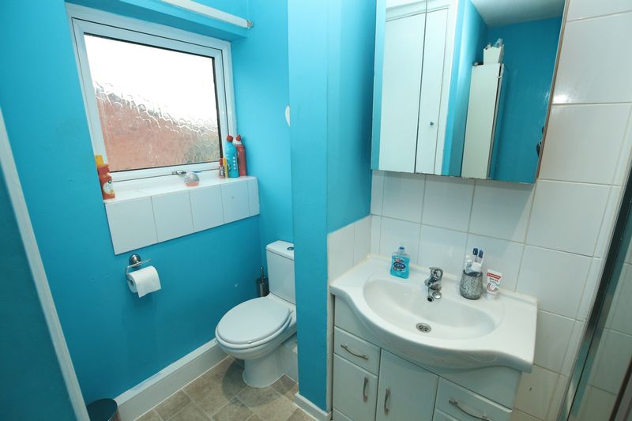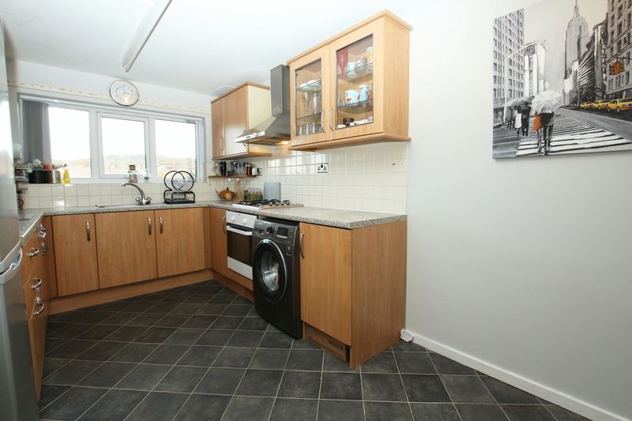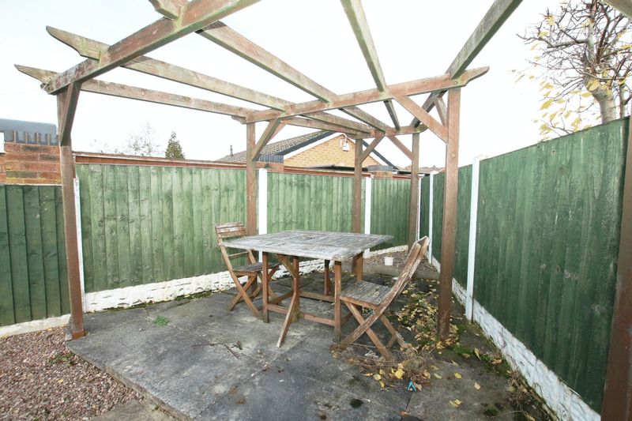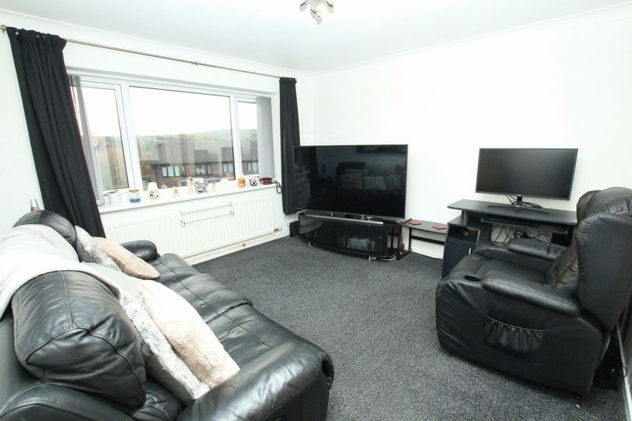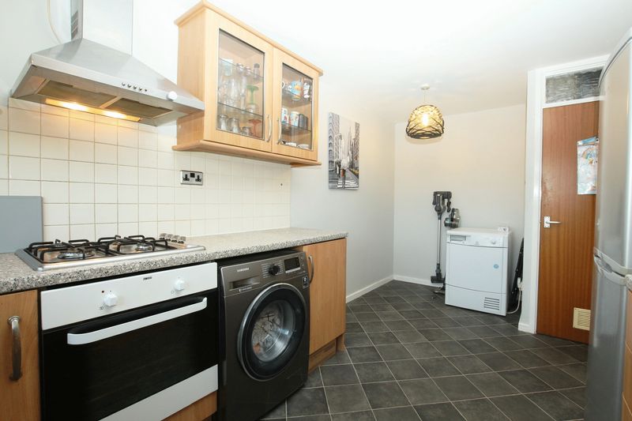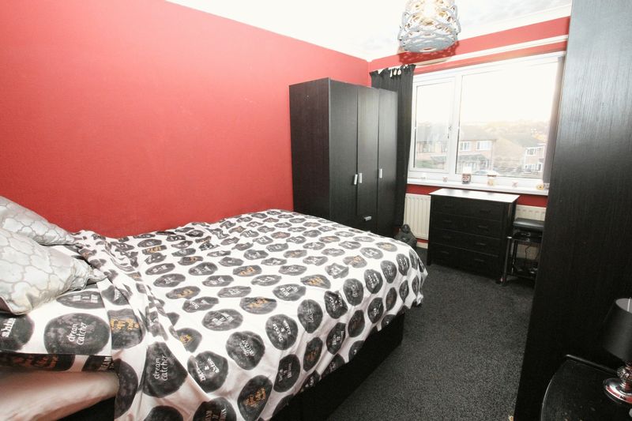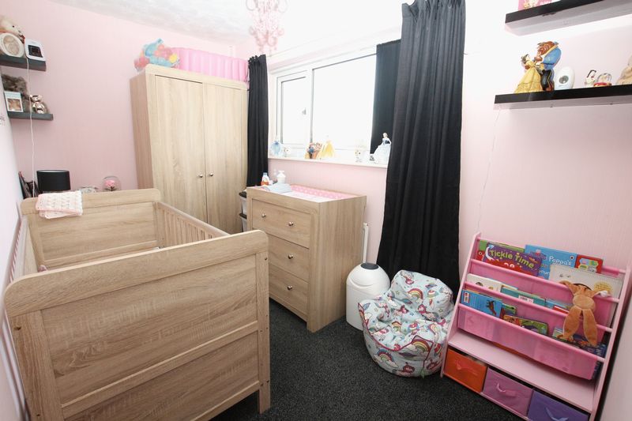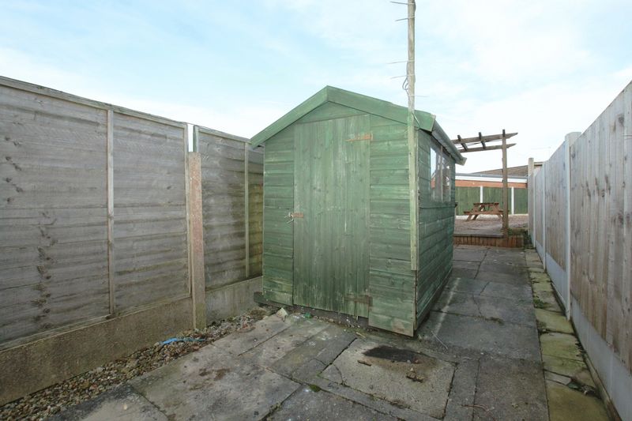Asquith Close, Biddulph £95,000
Please enter your starting address in the form input below.
Please refresh the page if trying an alernate address.
2 Bedrooms. First Floor Apartment Boasting Long Driveway With Ample Off Road Parking For 3/4 Cars & Far Reaching Views To Both Front & Rear Elevations. Modern 'L' Shaped Breakfast Kitchen. Lounge & Modern Fitted Shower Room. uPVC Double Glazing & Gas Central Heating System. Private Rear Garden. Convenient For Local Leisure Facilities & Town Centre. Viewing Highly Recommended. Leasehold - 2000 year lease from 1st May 1980.
ENTRANCE HALL
Side elevation has a uPVC door allowing access to stairwell with ceiling light point. Turn flight stairs allowing access to the first accommodation. Half landing with frosted window to the side elevation.
FIRST FLOOR - LANDING
Single panel radiator. Turn flight stairs allowing access to the ground floor. Ceiling light point and textured ceiling. Loft access point housing the modern wall mounted gas combination central heating boiler. Power point. Doors to principal rooms.
DINING KITCHEN
16' 8'' maximum into the dining recess x 8' 6'' into the units (5.08m x 2.59m)
Modern kitchen comprising of a good selection of fitted timber effect eye and base level units, base units have extensive work surfaces over with tiled splash backs. Various power points across the work surfaces. Stainless steel effect four ring gas hob with stainless steel chimney hood and light over. Stainless steel effect (Zanussi) electric oven and grill combined below. Stainless steel sink unit with drainer and mixer tap. Good selection of drawer and cupboard space, one eye unit having double opening glazed display fronts. Plumbing and space for an automatic washing machine under units. Ample space for free-standing fridge or freezer. Two ceiling light points. Single panel radiator. uPVC double glazed window allowing views of the garden and excellent views across ‘Biddulph Moor’ on the horizon.
LOUNGE
11' 10'' x 11' 6'' (3.60m x 3.50m)
Television and telephone points. Various power points. Coved ceiling with centre ceiling light point and wall light point. Single panel radiator with thermostatic control. uPVC double glazed window towards the front elevation allowing excellent views across ‘Mow Cop’/’Congleton Edge’ on the horizon.
BEDROOM ONE
11' 10'' x 8' 6'' (3.60m x 2.59m)
Single panel radiator, various power points, coved and textured ceiling with ceiling light point. uPVC double glazed window to the front elevation allowing excellent views of ‘Mow Cop’ in the distance.
BEDROOM TWO
11' 6'' x 6' 4'' excluding entrance recess area (3.50m x 1.93m)
Single panel radiator and various power points. Entrance recess area. Textured ceiling with ceiling light point. uPVC double glazed window allowing good views of the rear garden and parts of ‘Biddulph Moor’ on the horizon.
SHOWER ROOM
White suite comprising of a low level w.c. Sink unit with chrome coloured mixer tap, built into a vanity unit with mirror & cupboard over. Shower cubicle with mixer shower and glazed shower cubicle. Part time walls. Single panel radiator. Cylinder cupboard with shelves. uPVC double glazed frosted window to the side elevation.
EXTERNALLY
the property is approached via a flagged and graveled driveway providing ample off road parking for approximately 4/5 vehicles with easy access to the rear garden.
REAR ELEVATION
Timber shed. Low maintenance gravel garden with raised flagged patio. Timber fencing forms the boundaries.
DIRECTIONS
From the main roundabout off ‘Biddulph’ town centre proceed North along the by-pass. Turn right at the roundabout and left at the mini roundabout onto ‘Thames Drive’. Turn 4th left into ‘Asquith Close’ and continue, to where the property can be clearly identified by our ‘Priory Property Services’ board.
VIEWING
Is strictly by appointment via the selling agent.
LEASEHOLD
Please check with your legal representative the leasehold terms before committing to purchase.
Click to enlarge
| Name | Location | Type | Distance |
|---|---|---|---|

Biddulph ST8 7LN





