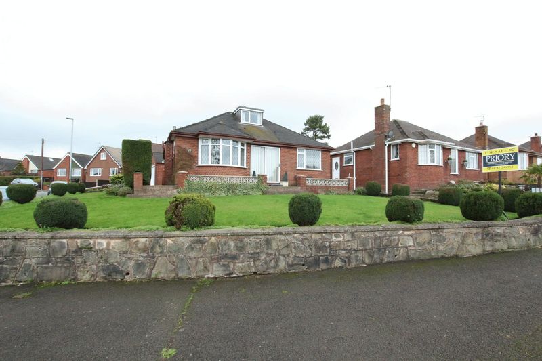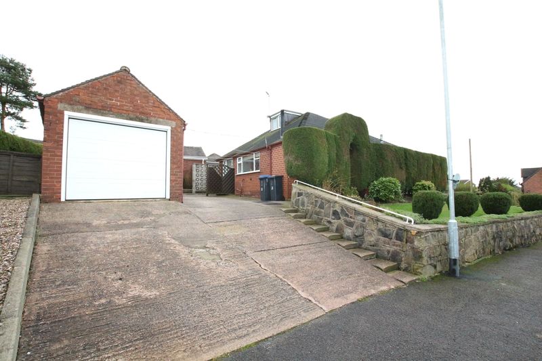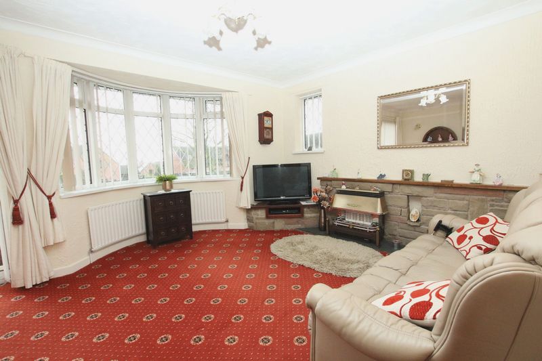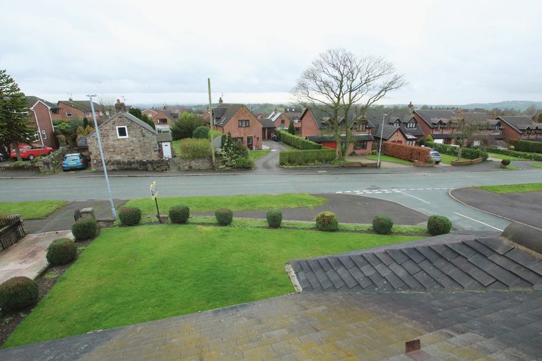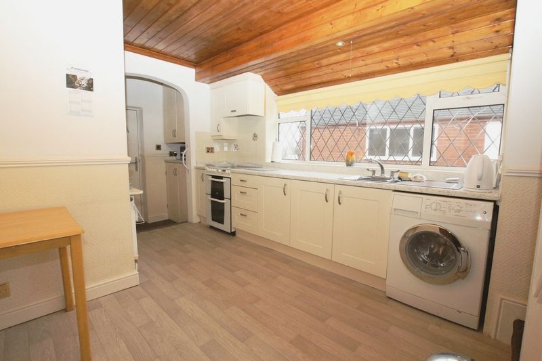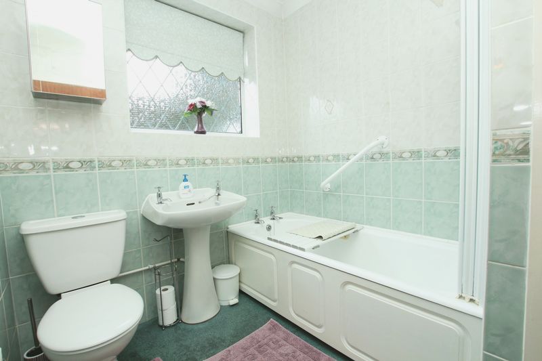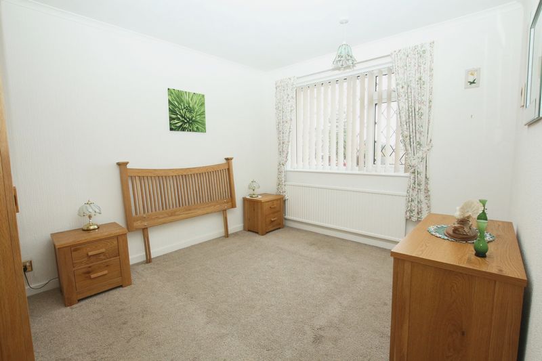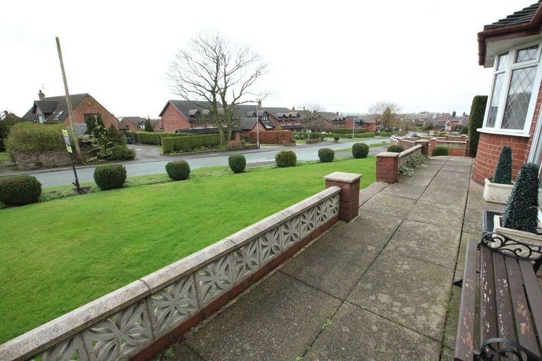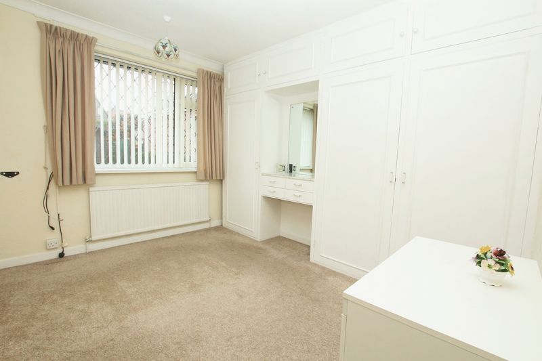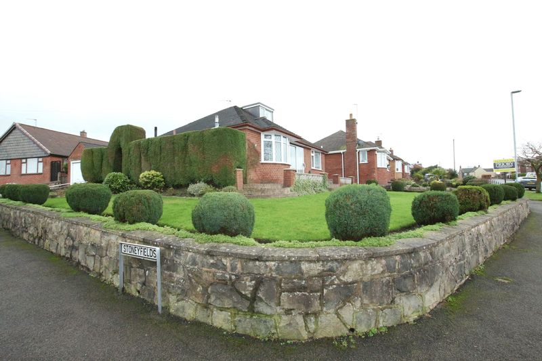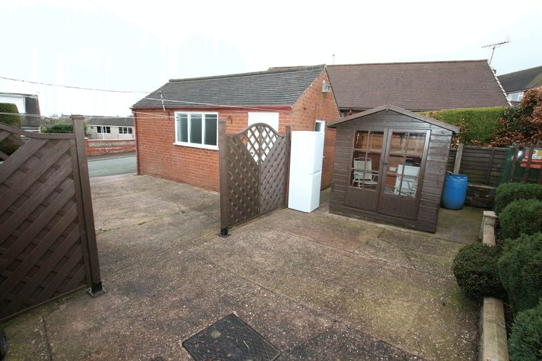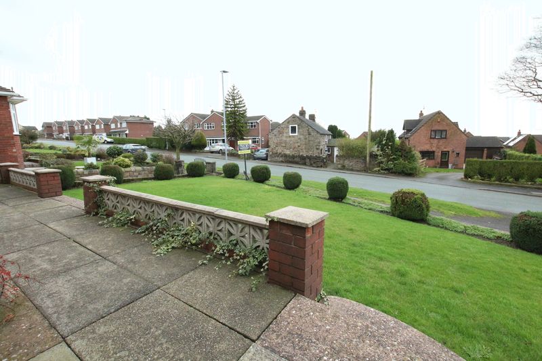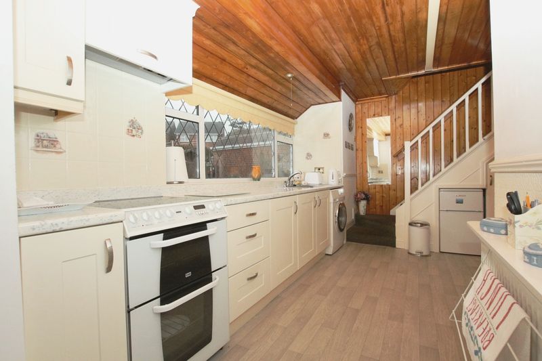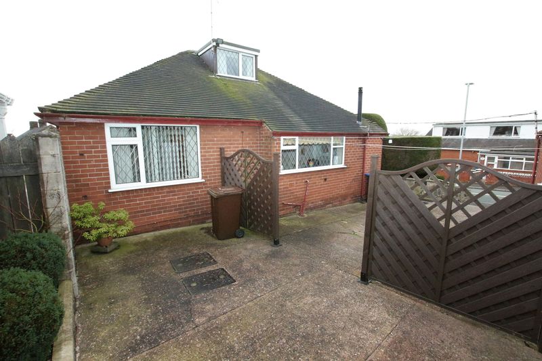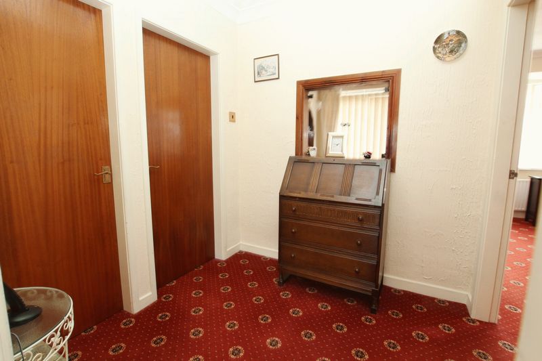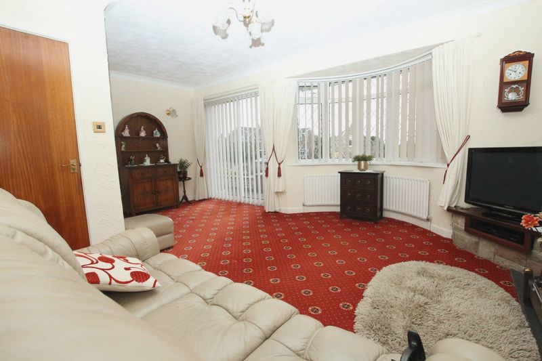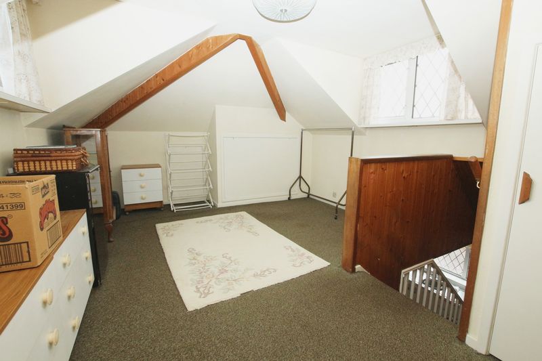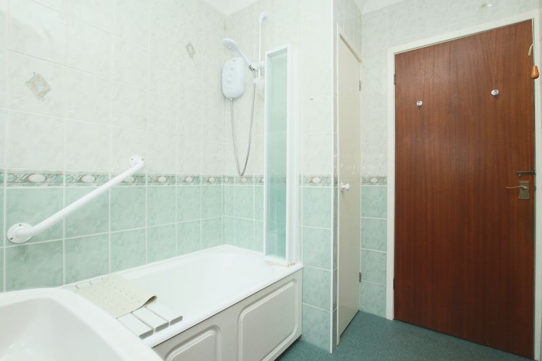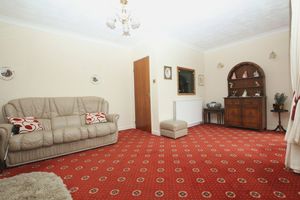Leek Lane, Biddulph Moor £179,950
Please enter your starting address in the form input below.
Please refresh the page if trying an alernate address.
2 Bedrooms. Detached Bungalow Standing On A Prominent Corner Plot On The Popular Leek Lane Location Of Biddulph Moor. Entrance Hall. Generous Lounge Diner. Modern Fitted Breakfast Kitchen. Bathroom With Shower Over The Bath. Driveway & Brick Built Garage. Landscaped Gardens With Pleasant Views To The Front Elevation. No Upward Chain!
SIDE PORCH AREA (Leading To The Kitchen)
Quality modern composite door to the side elevation allowing access. Fitted eye and base level units. Floor mounted central heating boiler. Step up and large archway into the kitchen.
'L' SHAPED BREAKFAST KITCHEN & SIDE PORCH
18' 4'' max. into the stairs, x 10' 0'' narrowing to 6'4" (5.58m x 3.05m)
Range of fitted eye and base level units, base units having work surfaces above, matching up stand and tiled splash backs. Slide in (Creda) cooker. (Iegnis) circulator fan/light above. Stainless steel sink unit with drainer and mixer tap. (Siemens) washing machine. Good selection of drawer and cupboard space. Space for small fridge under the stairs (if required) with storage cupboard to the side. Vinyl timber effect flooring. Panel radiator. Timber panelling to the ceiling with ceiling light point. uPVC double glazed window to the rear. Open spindle staircase to the first floor attic.
'L' SHAPED INNER HALLWAY
Coving to the ceiling with ceiling light point. Panel radiator. Doors to principal rooms.
BEDROOM ONE
12' 0'' x 10' 0'' (3.65m x 3.05m)
Panel radiator. Low level power points. Coving to the ceiling with ceiling light point. uPVC double glazed window towards the front elevation.
BEDROOM TWO
11' 2'' x 9' 10'' maximum into the wardrobes (3.40m x 2.99m)
Panel radiator. Built in wardrobes to the majority of one wall with double opening doors, built in dressing table and mirror. uPVC double glazed window to the rear. Coving to the ceiling with ceiling light point.
BATHROOM
7' 4'' x 6' 4'' (2.23m x 1.93m)
Three piece white suite comprising of a low level w.c. Pedestal wash hand basin with hot and cold taps. Panel bath with hot and cold taps. (Triton) electric shower over the bath with glazed shower screen. Tiled walls. Panel radiator. Cylinder cupboard with slatted shelves above. uPVC double glazed frosted window to the side elevation.
BATHROOM
7' 4'' x 6' 4'' (2.23m x 1.93m)
Three piece white suite comprising of a low level w.c. Pedestal wash hand basin with hot and cold taps. Panel bath with hot and cold taps. (Triton) electric shower over the bath with glazed shower screen. Tiled walls. Panel radiator. Cylinder cupboard with slatted shelves above. uPVC double glazed frosted window to the side elevation.
BAY FRONTED LOUNGE/DINER
18' 4'' x 13' 8'' maximum into the bay, narrowing to 7'10" (5.58m x 4.16m)
Gas fire set in an attractive stone surround with television plinth. Two panel radiators. Low level power points. Wall and ceiling light points. Door allowing access to the inner hallway. Attractive walk-in bay window with uPVC double glazed window to the front. uPVC double glazed window to the side. Further double glazed sliding patio window and door allowing access and views to the front elevation.
ATTIC
Open staircase allowing access to the ground floor kitchen. Storage eaves. Carpeted. uPVC double glazed dormer windows to both front and rear elevations, front allowing excellent views onto the horizon.
EXTERNALLY
The front has an elevated flagged patio area which enjoys pleasant views of the street and views over towards 'Mow Cop' on the horizon. Good size elevated lawned gardens to both front and side elevations, set behind established brick walling and smart flower borders.
SIDE ELEVATION
Side has patio set behind an established conifer hedge, all adding to the high degree of privacy. Outside power point. Area for gas cylinder. Further lawned garden to the side, set behind attractive established walling.
REAR ELEVATION
Low maintenance concrete patio garden with timber summer house. Oil storage tank to one side. Outside water tap. Off road parking.
DETACHED GARAGE
Brick built and pitched roof construction. Door and uPVC double glazed window to the side. Up-and-over door to the front. Driveway provides off road parking for approximately 2/3 vehicles if required.
DIRECTIONS
From the main roundabout off ‘Biddulph’ town centre proceed South along the by-pass towards ‘Knypersley Traffic Lights’. Turn left onto ‘Park Lane’ and continue up over the mini roundabout towards 'Biddulph Moor'. Turn right onto ‘Leek Lane’ and continue for a short distance to where the property can be clearly identified by our ‘Priory Property Services’ board.
VIEWING
Is strictly by appointment via the selling agent.
NO UPWARD CHAIN!
Click to enlarge
| Name | Location | Type | Distance |
|---|---|---|---|

Biddulph Moor ST8 7NA





