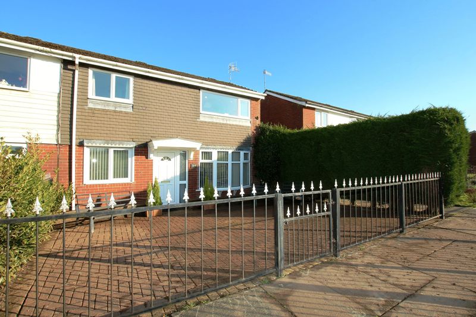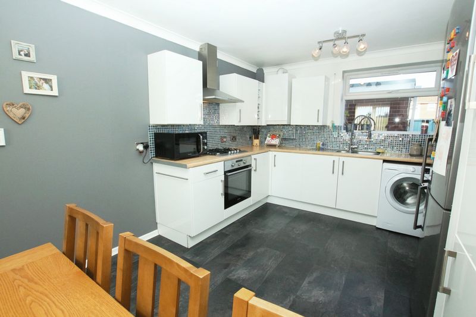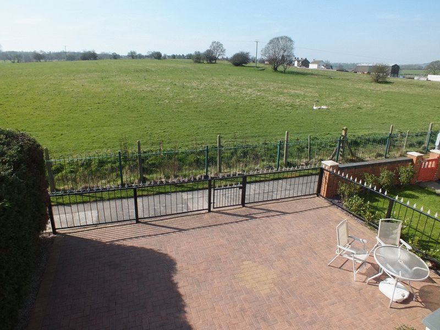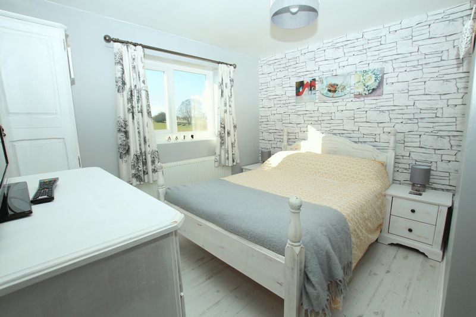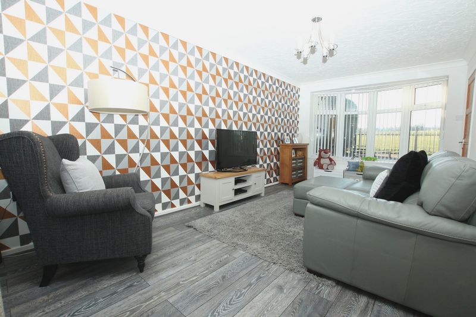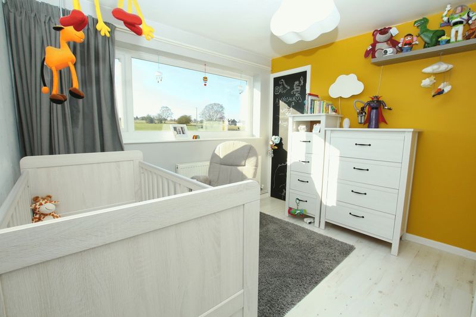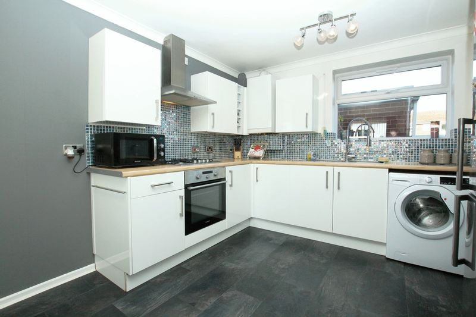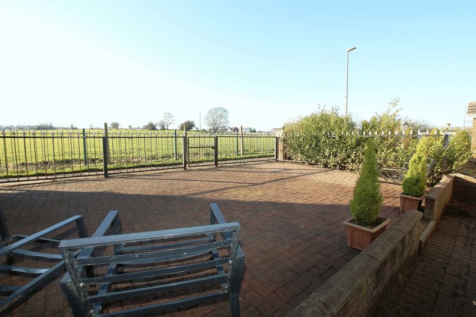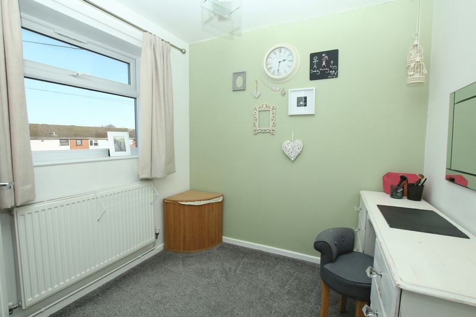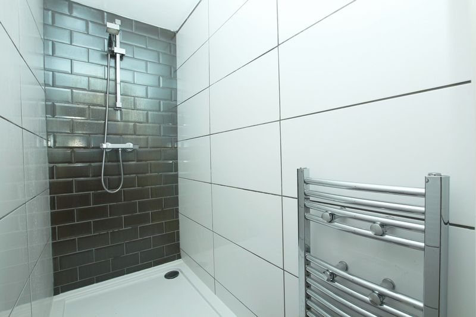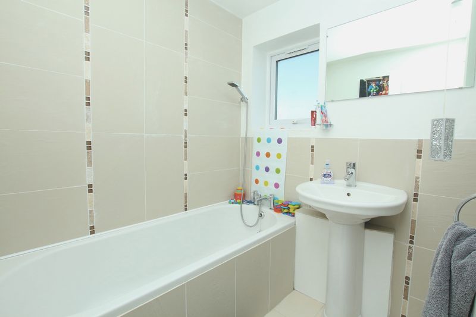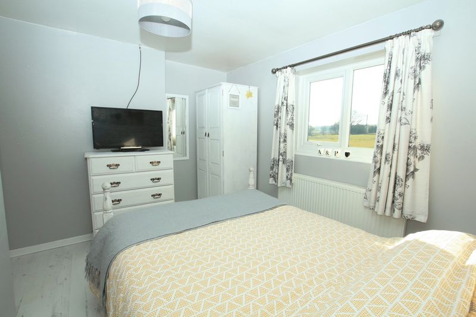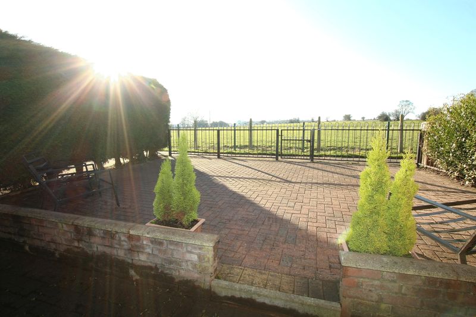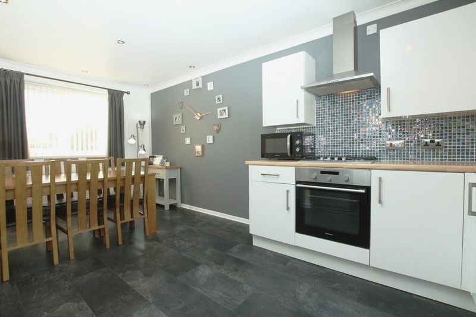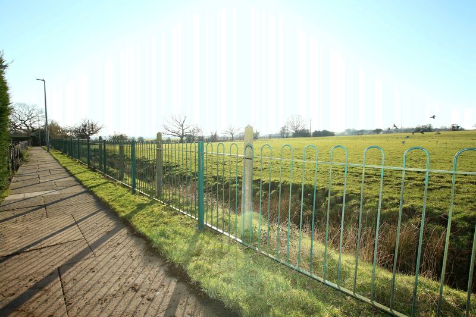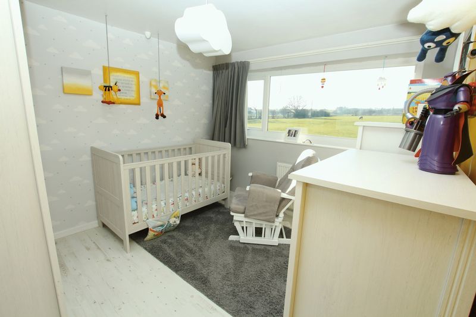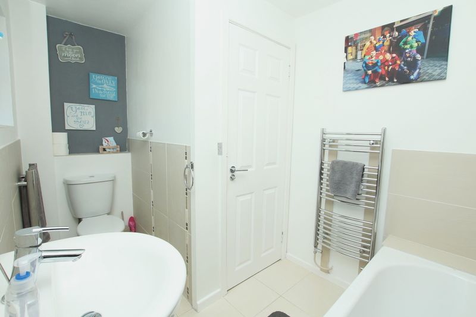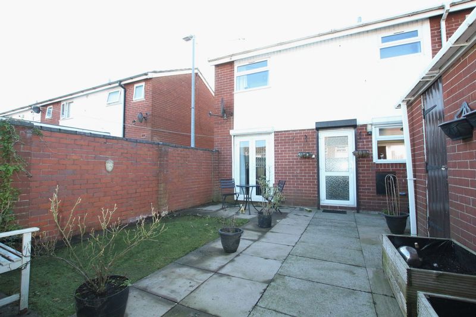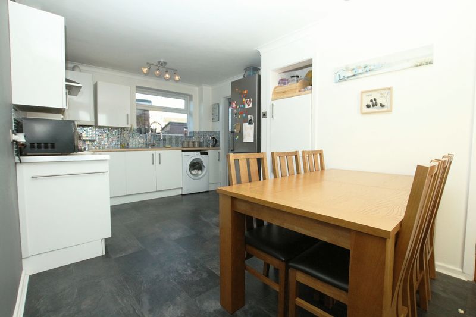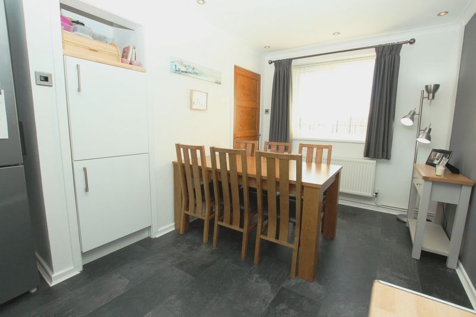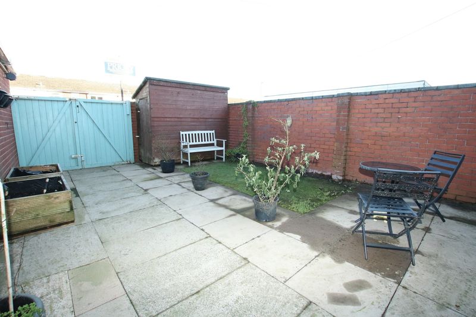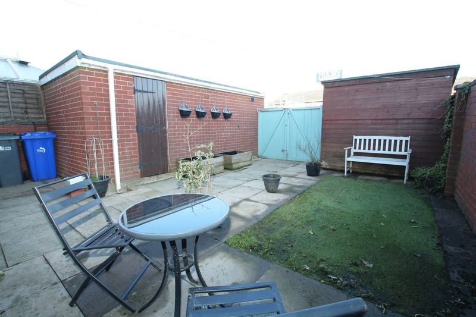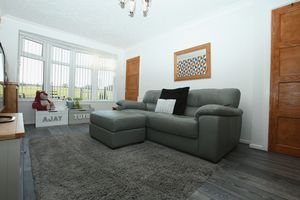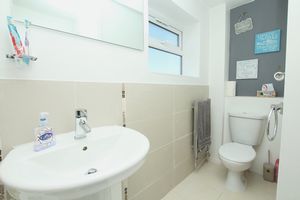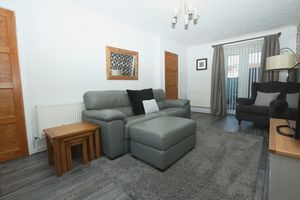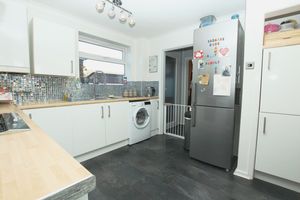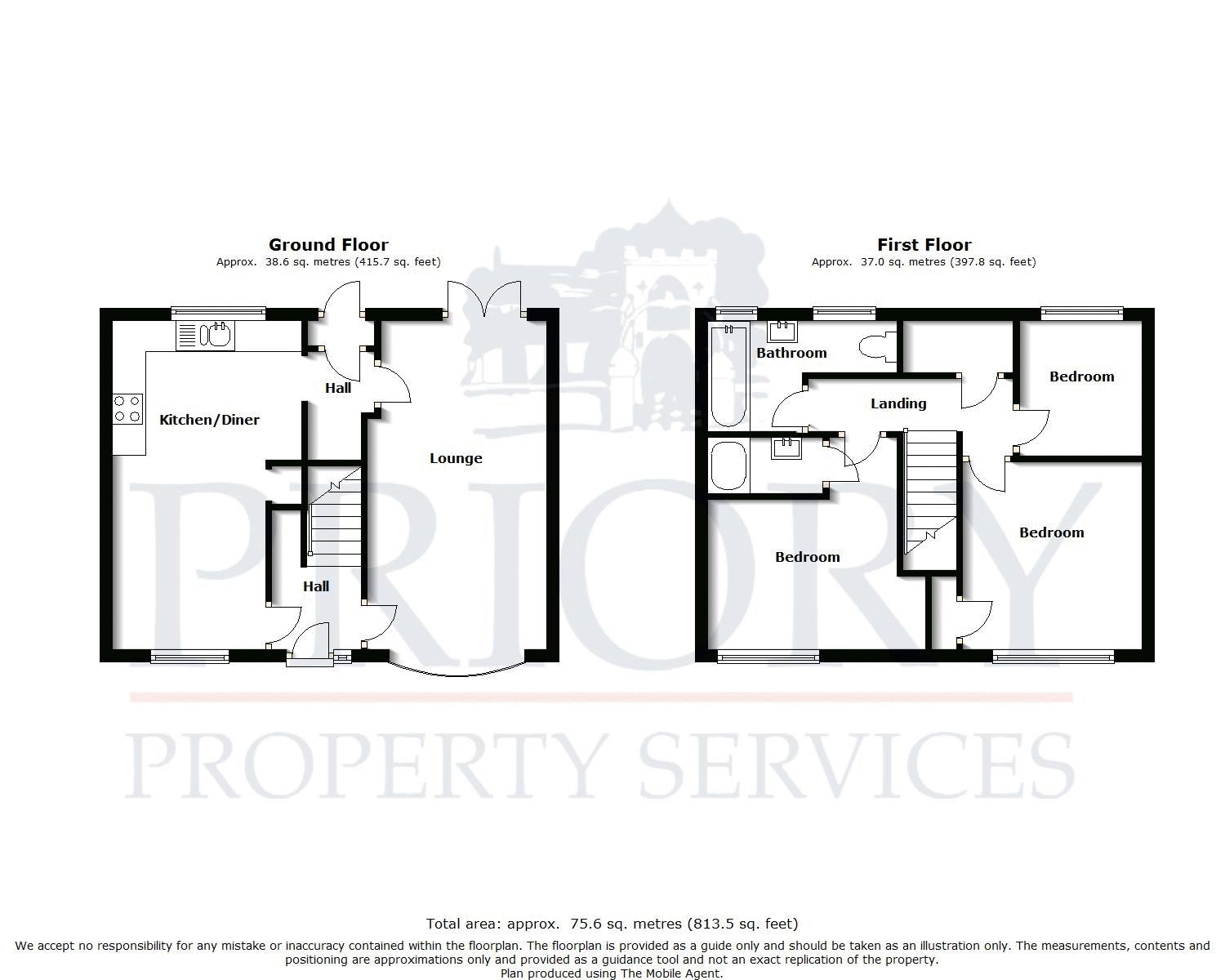Patrick Place, Brindley Ford £134,000
Please enter your starting address in the form input below.
Please refresh the page if trying an alernate address.
3 Bedrooms. End Town House Beautifully Presented Throughout With Fantastic Open Field Views To The Front Elevation. Modern Fitted Through Dining Kitchen & Through Lounge Enjoying The Fantastic Field Views. Rear Porch & Rear Entrance Hall. Master Bedroom With Newly Fitted Smart En-Suite Shower. 'L' Shaped Family Bathroom. Block Paved Patio Garden To Front & Enclosed Walled Garden To The Rear Which Enjoys The Majority Of The All Day Sun. Garage With Electrically Operated Roller Shutter Door. Viewing Essential To Fully Appreciate This Lovely Family Home.
GROUND FLOOR
FRONT ENTRANCE HALL
Panel radiator. Stairs allowing access to the first floor. Ceiling light point. uPVC double glazed window and door towards the front elevation.
THROUGH DINING KITCHEN
17' 10'' x 8' 2'' (5.44m x 2.49m)
Modern selection of fitted eye and base level units, base units having timber effect work surfaces over with attractive splash backs. One and half bow stainless steel sink unit with drainer and mixer tap. Stainless steel (Samsung) four ring gas hob with stainless steel circulator fan/light above. Stainless steel (Samsung) electric oven below. Plumbing and space for dishwasher. Space for dryer. Ample space for free standing fridge or freezer. Attractive timber effect laminate flooring. Coving to the ceiling with inset ceiling lights. Panel radiator. uPVC double glazed windows to both front and rear elevations. Wall mounted gas combination central heating boiler. Front having fantastic views over open countryside.
THROUGH LOUNGE
17' 10'' x 9' 10'' (5.44m x 3m)
New modern timber effect laminate flooring. Two panel radiators. Television point. Coving to the ceiling with centre ceiling light point. uPVC double glazed double opening ‘french doors’ allowing access and view into the enclosed private rear garden. uPVC double glazed bow window allowing views over the patio garden and excellent views over open countryside to the front.
REAR PORCH
uPVC double glazed frosted door towards the rear elevation. Further uPVC double glazed frosted door allowing access into the entrance hall.
REAR ENTRANCE HALL
Walk in under stairs cloaks recess. Ceiling light point. Access to the kitchen and lounge.
FIRST FLOOR
LANDING
Stairs allowing access to the ground floor. Loft access point. Former cylinder cupboard with slatted shelves above.
BEDROOM ONE
10' 2'' x 8' 2'' min. measurement excluding the entrance recess area (3.1m x 2.49m)
Quality timber effect laminate floor. Panel radiator. Low level power points. Ceiling light point. uPVC double glazed window allowing fantastic views over open countryside towards the front elevation. Door to the en-suite shower room.
EN-SUITE SHOWER ROOM
Smart, modern, newly fitted en-suite. Modern, quality fitted fully tiled en-suite with chrome coloured mixer shower. Extractor fan. Chrome colored heated towel rail.
BEDROOM TWO
10' 2'' x 9' 10'' (3.1m x 3m)
Panel radiator. Built in storage cupboard. Ceiling light point. uPVC double glazed window allowing fantastic views over open countryside towards the front elevation.
BEDROOM THREE
7' 4'' x 6' 10'' (2.24m x 2.08m)
Panel radiator. Low level power point. Ceiling light point. Double glazed window towards the rear.
L-SHAPED BATHROOM
Modern white three piece suite comprising of a low level w.c. & pedestal wash hand basin with chrome colored tap. Panel bath with chrome coloured mixer tap and shower attachment. Two chrome colored heated towel rails. Ceiling light point. Attractive part tiles walls and floor. Two uPVC double glazed frosted windows towards the rear elevation.
EXTERNALLY
The front has an extensive block paved patio garden with attractive cast iron style railings and conifer hedging forming the boundaries allowing outstanding views over open farmland and enjoys the majority of the all-day to late evening sun.
REAR ELEVATION
The rear has an enclosed walled flagged patio garden which enjoys the majority of the all-day sun. Outside water tap. Reception lighting. Timber shed. Easy rear access to the garage. Double opening timber gates allowing vehicle and pedestrian access.
GARAGE
18' x 8' 4'' (5.49m x 2.54m)
Electric roller door towards the front. Power and light. Door To side.
DIRECTIONS
Head North along the ‘Biddulph By Pass’ towards ‘Knypersley Traffic Lights’. Continue through the lights towards ‘Brindley Ford’, turning right onto ‘Bull Lane’. Turn 2nd left into ‘Handley Street’ and 1st right into ‘Patrick Place’ where the property can be located via our ‘Priory Property Services Board’.
VIEWING
Is strictly by appointment via the agent.
Click to enlarge
| Name | Location | Type | Distance |
|---|---|---|---|
Brindley Ford ST8 7RF





