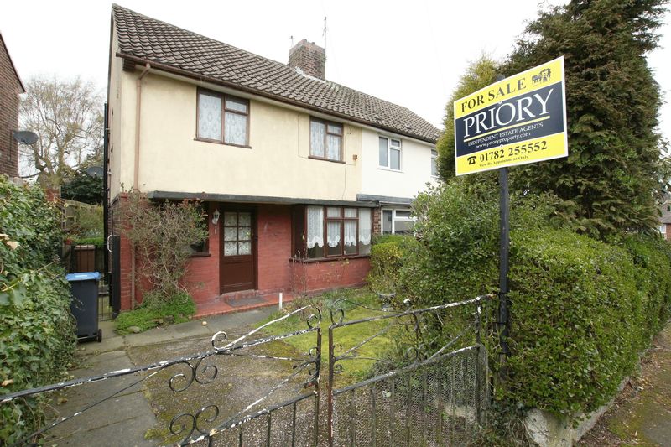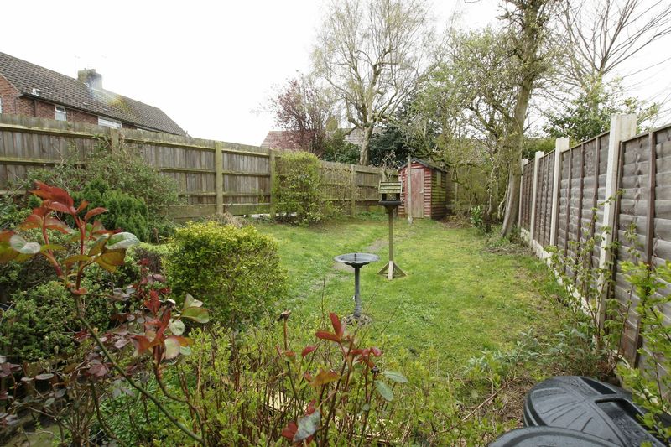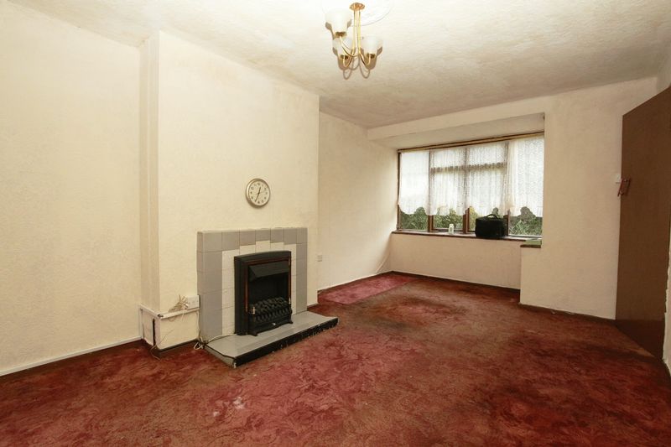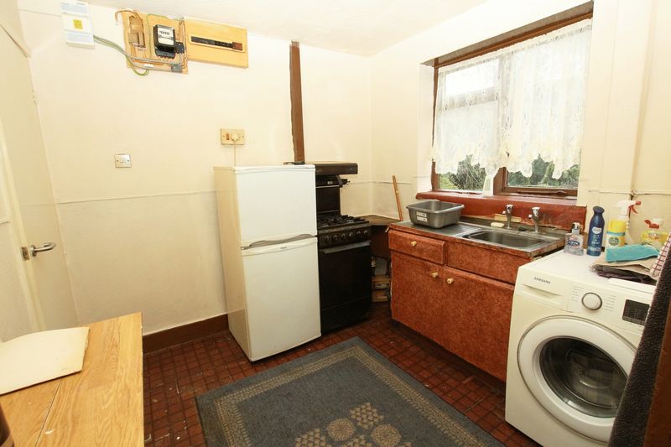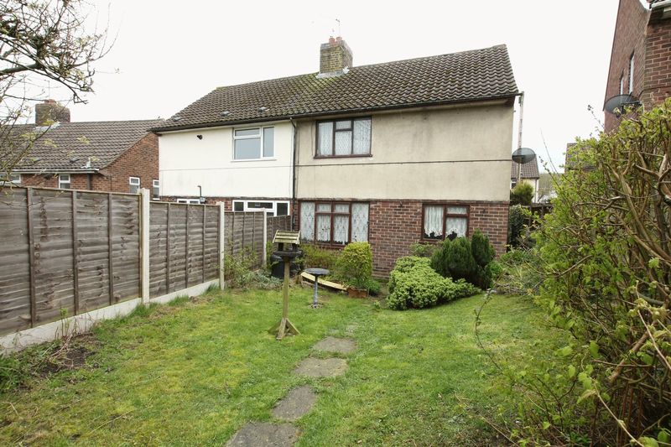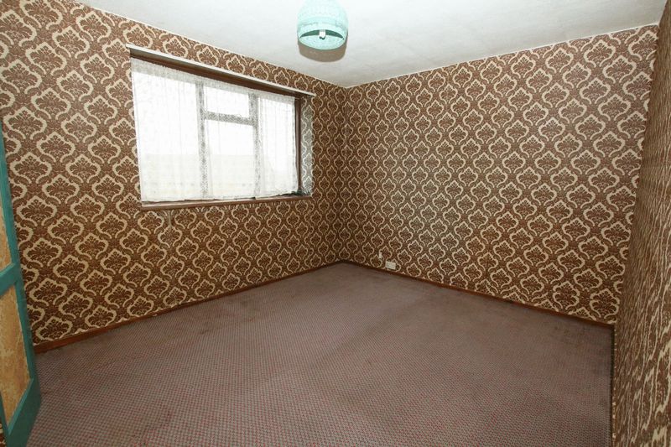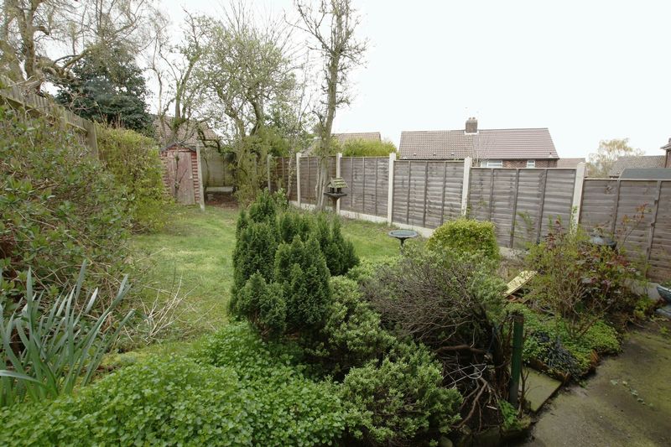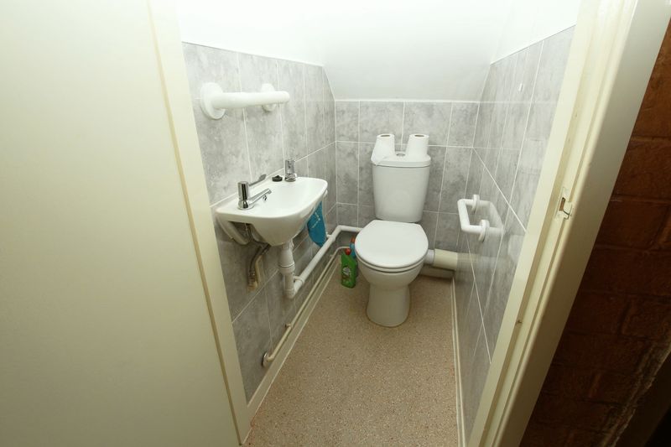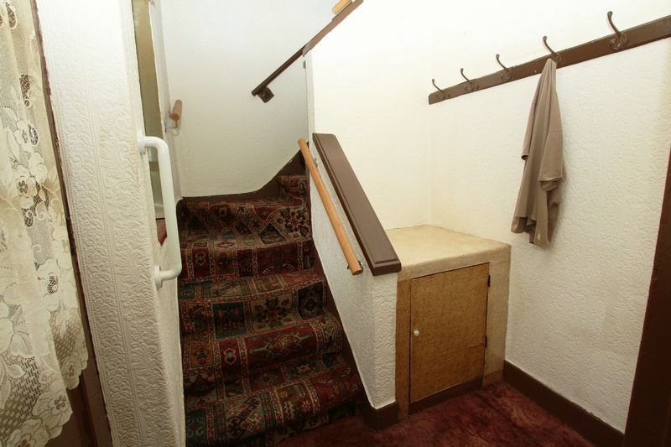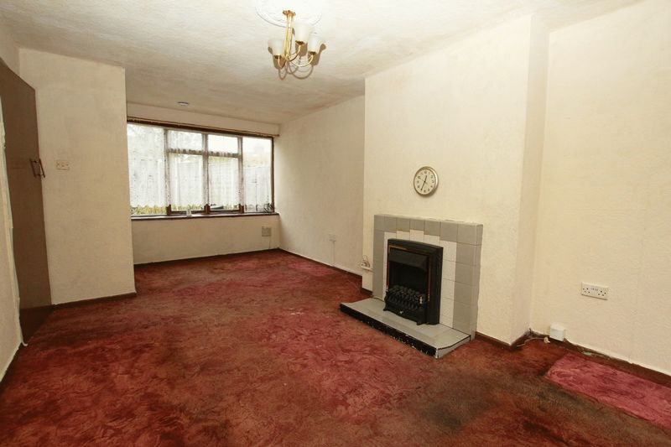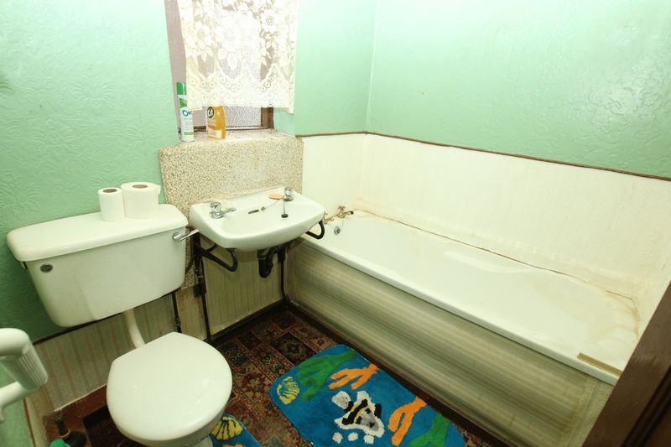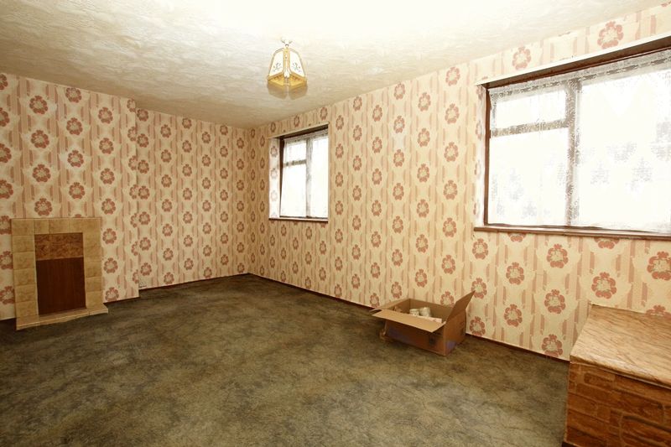Villa Close, Biddulph £85,000
Please enter your starting address in the form input below.
Please refresh the page if trying an alernate address.
2 Bedrooms. Semi Detached Home In Need Of Full Modernisation. Property Offers A Ground Floor W.C. & First Floor Family Bathroom. Lounge Diner & Kitchen. Enclosed Rear Garden. No Upward Chain!
ENTRANCE HALL
Single glazed door to the front. Turn flight stairs to the first floor. Single glazed window to the front.
THROUGH LOUNGE DINER
21' 2'' x 10' 4'' maximum (6.45m x 3.15m)
Fire surround and tiled hearth. Low level power points. Ceiling light point. Single glazed windows to both front and rear elevations. Door allowing access to the kitchen.
KITCHEN
8' 2'' x 8' 2'' (2.49m x 2.49m)
Range of base units with stainless steel drainer, hot and cold taps. Plumbing for washing machine. Space for gas/electric cooker. Ceiling light point. Door to walk-in pantry with shelving. Single glazed window to the rear. Door to the rear porch.
REAR PORCH
5' 0'' x 4' 8'' (1.52m x 1.42m)
Ceiling light point. Timber door to the side elevation. Walk-in store cupboard with shelving.
GROUND FLOOR W.C.
New modern suite comprising of a low level w.c. Wash hand basin with hot and cold taps. Attractive part tiled walls. Vinyl flooring. Extractor fan. Light point.
FIRST FLOOR - LANDING
Turn flight stairs to the ground floor. Low level power points. Wall mounted gas heater. Loft access point. Doors to principal rooms.
BEDROOM ONE
16' 0'' x 9' 2'' (4.87m x 2.79m)
Tiled fire surround and hearth. Ceiling light point. Two single glazed windows to the front.
BEDROOM TWO
10' 8'' x 9' 5'' (3.25m x 2.87m)
Low level power points. Entrance recess area. Double opening doors to a cylinder cupboard with light. Ceiling light point. Single glazed window to the rear.
BATHROOM
6' 4'' x 5' 6'' (1.93m x 1.68m)
Three piece suite comprising of a low level w.c. Wash hand basin with hot and cold taps. Panel bath with hot and cold taps. Ceiling light point. Single glazed frosted window to the side.
EXTERNALLY
The property is approached via a double opening set of gates allowing vehicle access to the driveway. Lawned garden with established borders. Pedestrian access down one side to the rear.
REAR ELEVATION
The rear garden is mainly laid to lawn with flagged steps towards the head of the garden. Timber fencing forms the boundaries.
NO UPWARD CHAIN!
FULL RENOVATION REQUIRED!
| Name | Location | Type | Distance |
|---|---|---|---|
Biddulph ST8 6LJ





