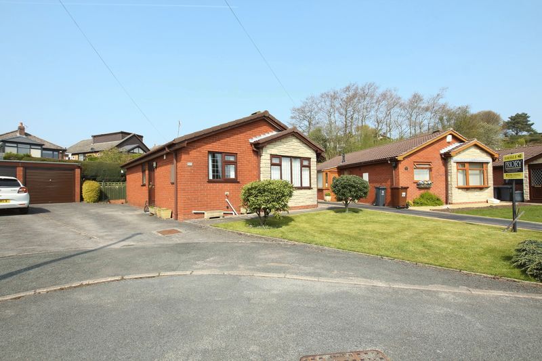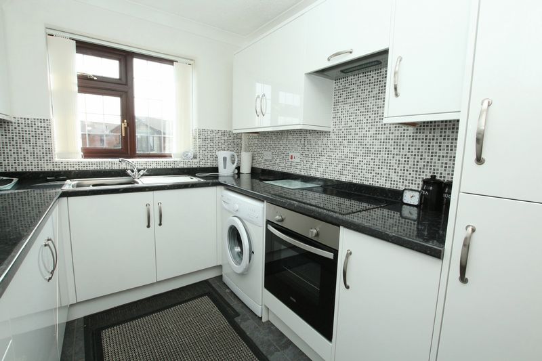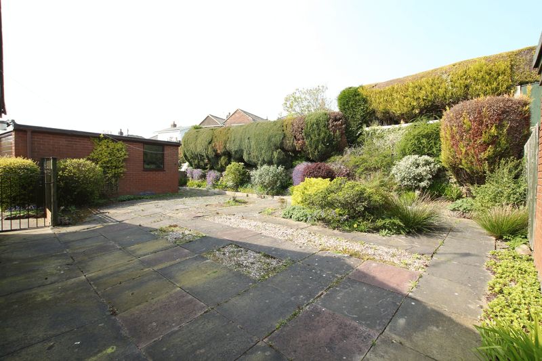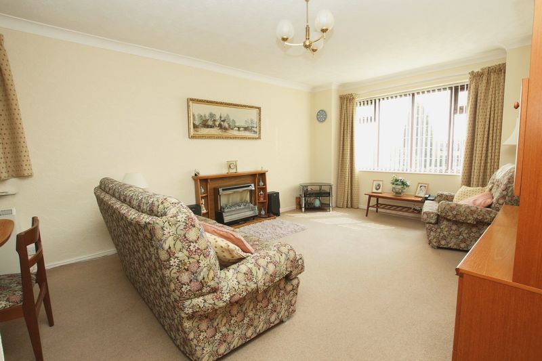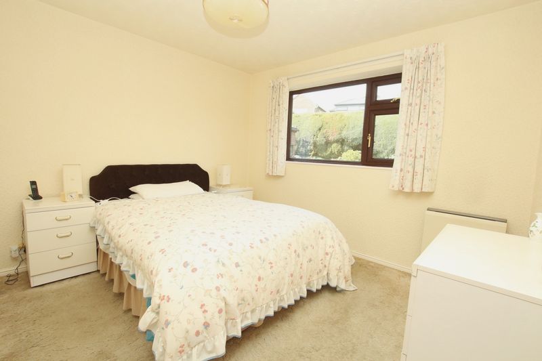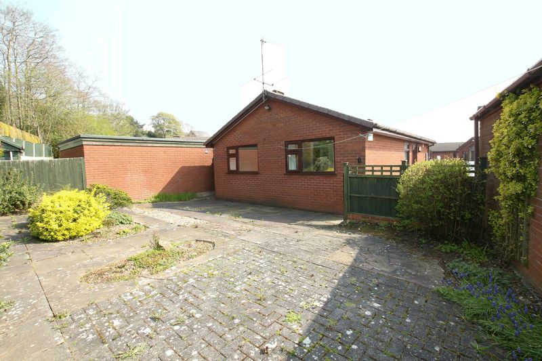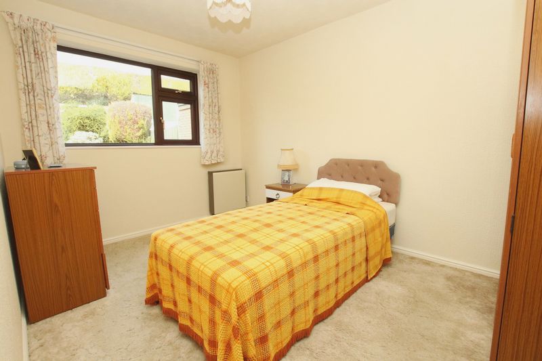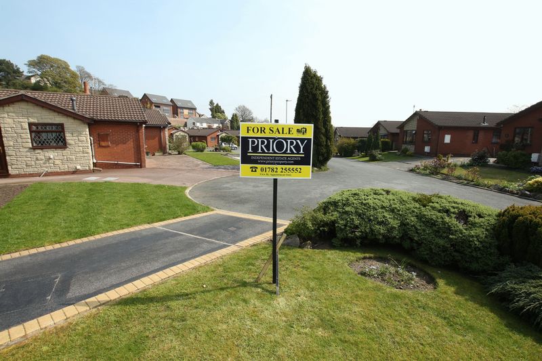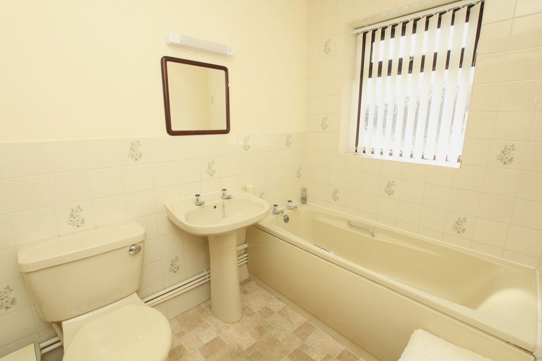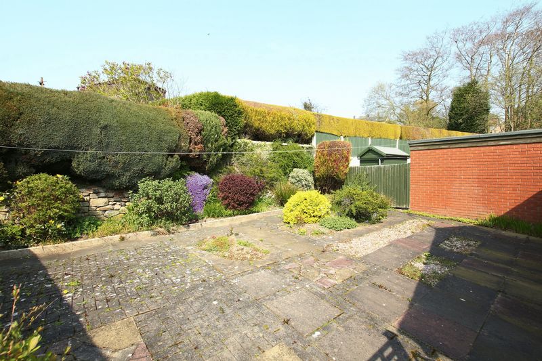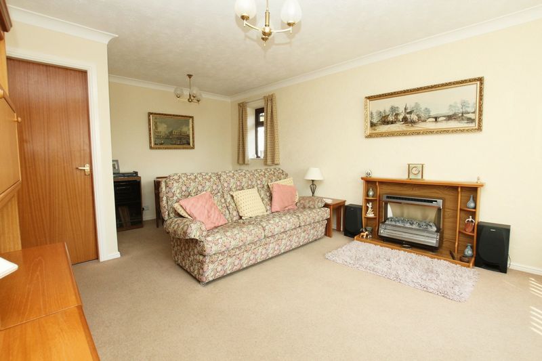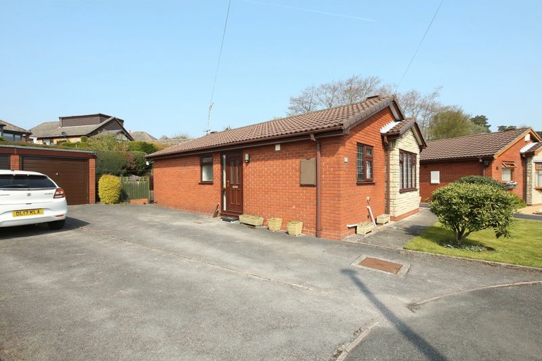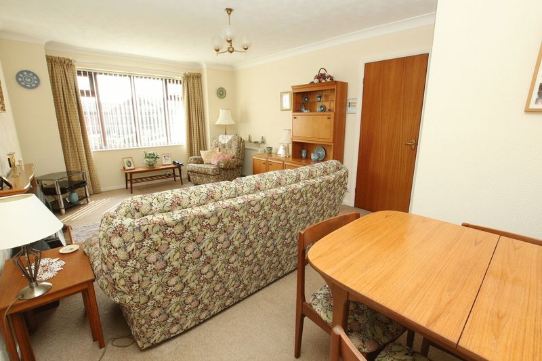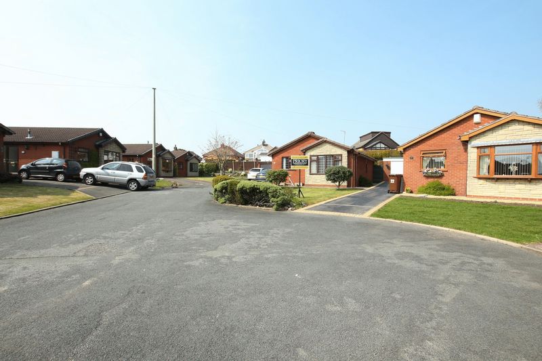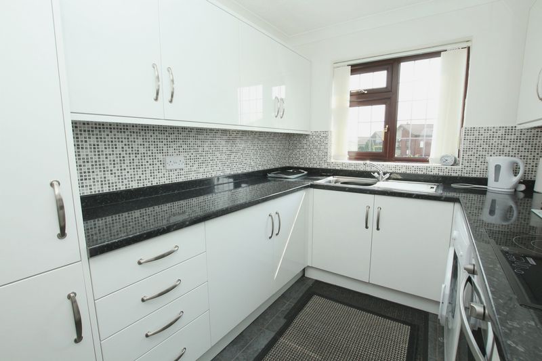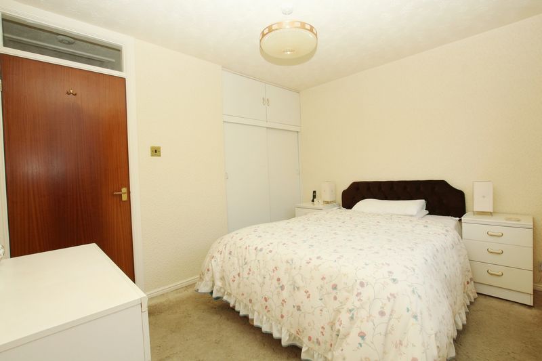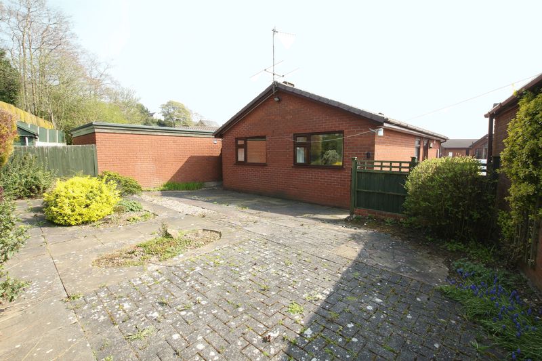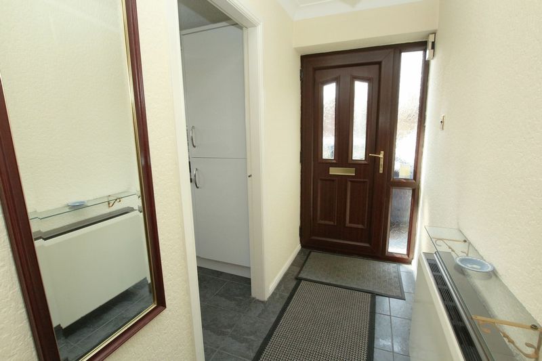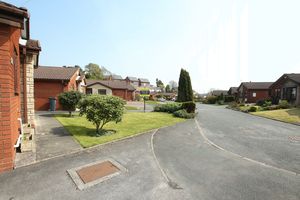The Green Brown Edge, Stoke-On-Trent £165,000
Please enter your starting address in the form input below.
Please refresh the page if trying an alernate address.
2 Bedrooms. Detached Bungalow Located In A Prime Position In A Quiet Cul De Sac. Property Briefly Comprises: Entrance Hall. Modern Well Fitted Kitchen. Generous Lounge Diner. Family Bathroom. Enclosed Low Maintenance Rear Garden. Garage & Off Road Parking. No Chain!
ENTRANCE HALL
Tiled floor. Creda electric storage heater. Coving to the ceiling with ceiling light point. uPVC double glazed door and window to the side. Doors allowing access to both the lounge and kitchen.
KITCHEN
9' 8'' x 7' 4'' both measurements are maximum into the units (2.94m x 2.23m)
New modern range of quality fitted, high gloss eye and base level units, base units having work surfaces above with matching up-stands and tiled splash backs above. Various power points over the work surfaces. Built in (Lamona) electric hob with circulator fan/light above. Built in (Lamona) electric oven and grill combined below. Stainless steel sink unit with drainer and mixer tap. Plumbing and space for washing machine. Built in fridge and freezer. Good selection of drawer and cupboard space. Coving to the ceiling with ceiling light point. uPVC double glazed window to the front allowing pleasant views of the cul-de-sac.
'L' SHAPED LOUNGE/DINER
20' 2'' x 11' 8'', narrowing to 8'5" (6.14m x 3.55m)
Electric fire set in a timber surround. Two (Sun House) electric storage heaters. Low level power points. Television point. Coving to the ceiling with two ceiling light points. Doors allowing access to both the entrance hall and inner hallway. uPVC double glazed windows to both the side and front elevations.
INNER HALLWAY
Loft access point. Ceiling light point. Cylinder cupboard with slatted shelves above. Doors to principal rooms.
BEDROOM ONE
12' 4'' x 8' 6'' (3.76m x 2.59m)
Low level power points. Creda electric storage heater. Ceiling light point. uPVC double glazed window towards the rear elevation allowing pleasant views of the private enclosed garden.
BEDROOM TWO
10' 8'' x 9' 2'' (3.25m x 2.79m)
Wall mounted Creda electric storage heater. Low level power points. Ceiling light point. Built in wardrobes with sliding fronts. uPVC double glazed window allowing pleasant views of the enclosed rear garden.
BATHROOM
7' 6'' x 5' 6'' (2.28m x 1.68m)
Wall mounted electric (Dimplex) heater. Smart suite comprising of a low level w.c. Pedestal wash hand basin with hot and cold taps. Panel bath with hot and cold taps. Part tiled walls. Ceiling light point. Extractor fan. Shaving light and point. uPVC double glazed frosted window to the side.
EXTERNALLY
The property is located at the head of the cul-de-sac and is approached via a tarmacadam driveway and well maintained front lawned garden with shrub borders. Flagged pathway to the front. Outside water tap. Driveway continues at the side allowing off road parking for approximately 2 vehicles comfortably, plus easy vehicle access to the detached garage at the rear. Gated access to the rear.
DETACHED GARAGE
Brick built and flat roof construction. Security lighting. Up-and-over door to the front elevation.
REAR ELEVATION
Low maintenance, flagged and block paved patio garden with well stocked flower and shrub borders. Mixture of timber fencing, stone and block walling form the boundaries.
NO UPWARD CHAIN!
VIEWING
Is strictly by appointment via the selling agent.
| Name | Location | Type | Distance |
|---|---|---|---|
Stoke-On-Trent ST6 8RN





