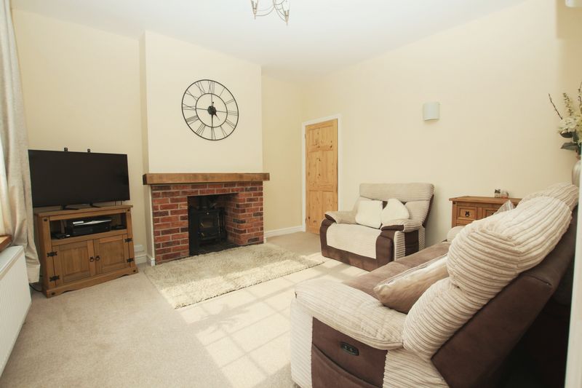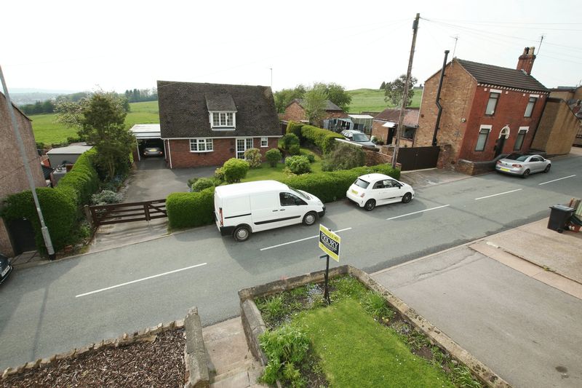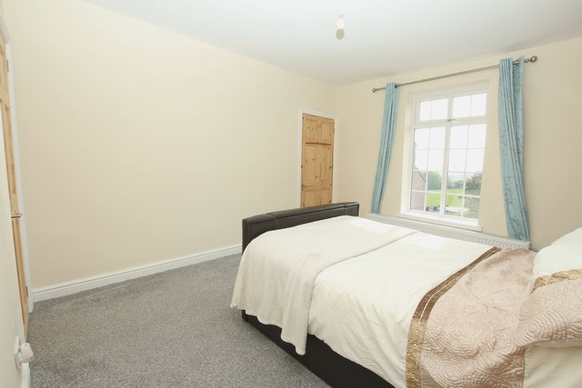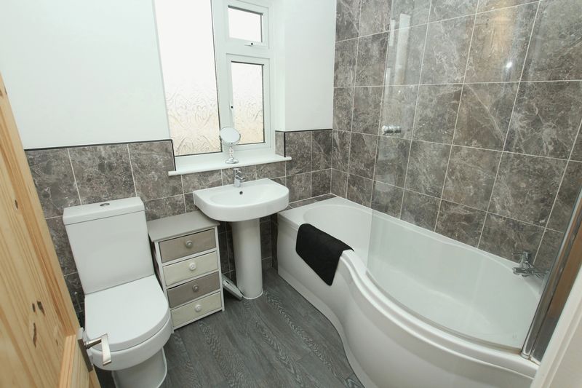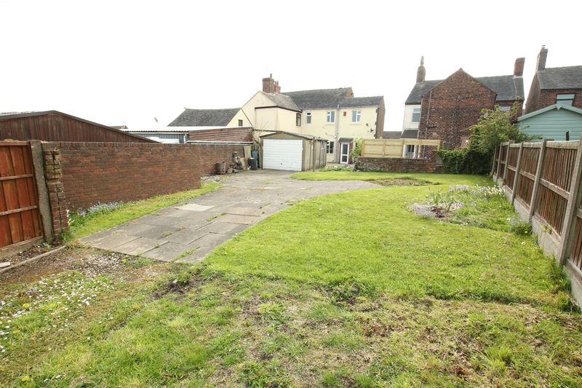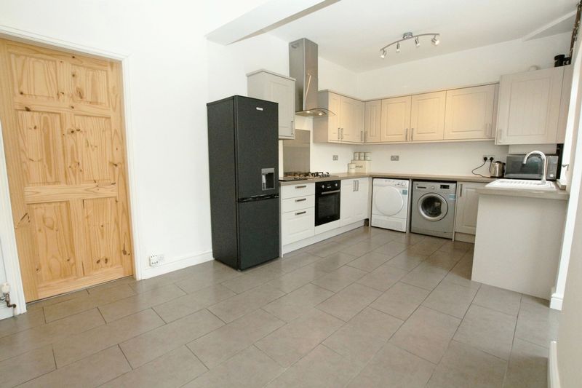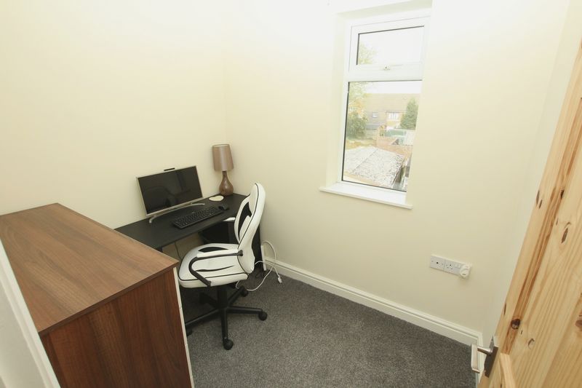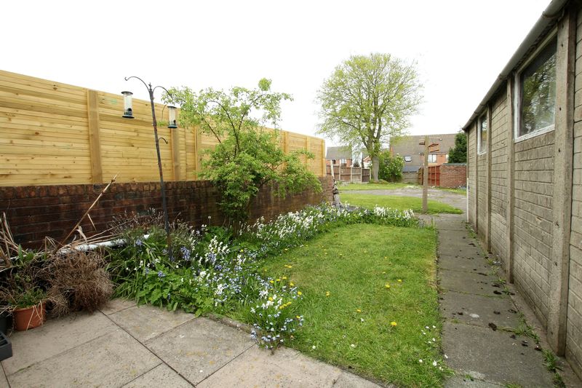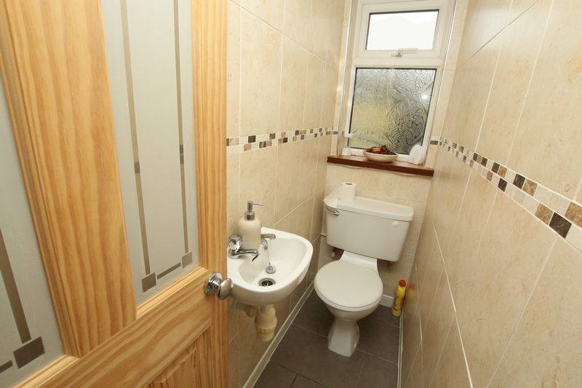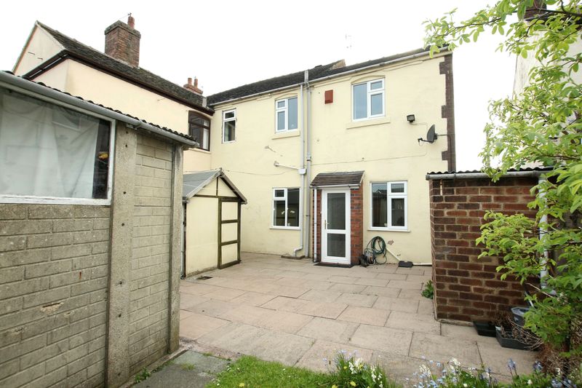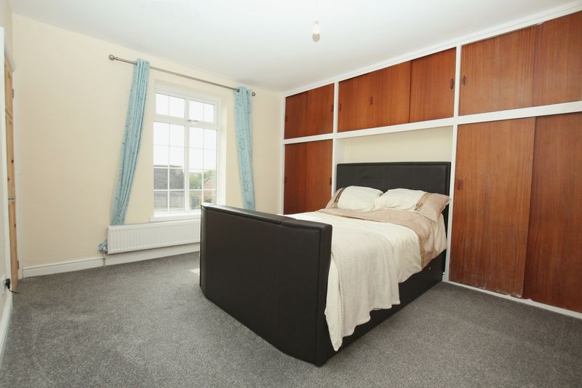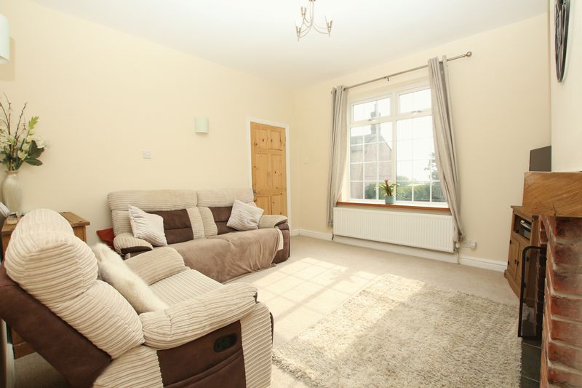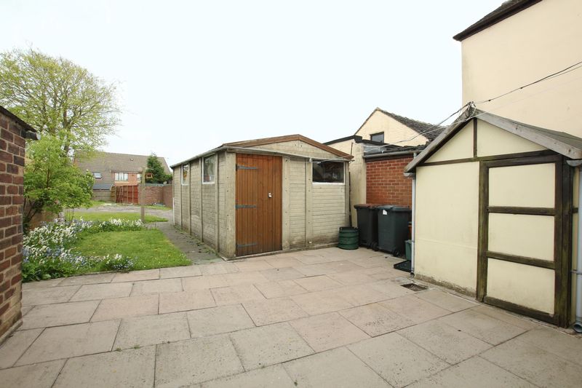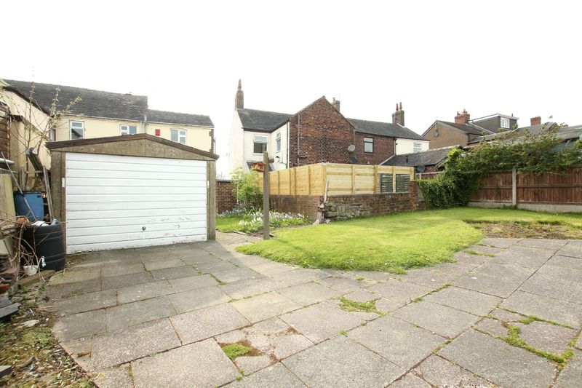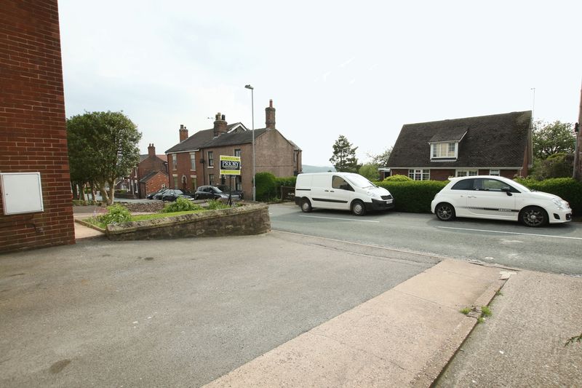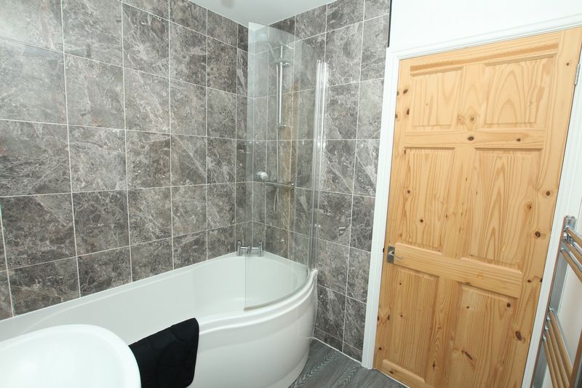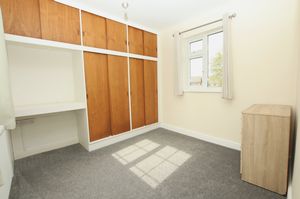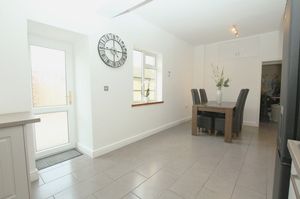Chapel Lane, Harriseahead £169,950
Please enter your starting address in the form input below.
Please refresh the page if trying an alernate address.
3 Bedrooms. Deceptively Spacious, Fully Modernised Semi Detached Family Home Boasting Large Rear Garden With Extensive Parking To Both The Front & Rear Elevations. Detached Garage. Accommodation Comprising Of: Entrance Hall, Lounge & Beautiful Large New Modern Dining Kitchen With Built In Appliances. Ground Floor W.C. & First Floor Family Bathroom. Pleasant None Estate Position. Viewing Advised.
ENTRANCE HALL
Quality composite door with uPVC double glazed frosted window above. Panel radiator with thermostatic control. Stairs allowing access to the first floor. Door allowing access into the lounge.
LOUNGE
12' 10'' maximum into recess x 12' 8'' approximately (3.91m x 3.86m)
Multi-Fuel burner set in an impressive brick surround with timber mantel above and tiled hearth. Television point. Panel radiator with thermostatic control. Low level power points. Wall and ceiling light points. Large uPVC double glazed window towards the front elevation. Doors allowing access to both the entrance hall and dining kitchen.
DINING KITCHEN
22' 8'' x 9' 10'' at its widest point (6.90m x 2.99m)
Excellent selection of new modern fitted eye and base level units, base units having extensive modern timber effect work surfaces above with various power points across the work surfaces. Modern stainless steel effect (Lamona) four ring gas hob with stainless steel splash back and stainless steel circulator fan/light above. Built in (Lamona) electric oven and grill combined below. Built in (Lamona) slim-line dishwasher. Good selection of drawer and cupboard space. Plumbing and space for an automatic washing machine. Space for dryer (if required). One eye unit houses the wall mounted (Viesmann) gas combination central heating boiler. Double power socket and television socket. Double opening storage cupboard. Panel radiator with thermostatic control. Various low level power points. Ceiling light points. Two uPVC double glazed windows towards the rear elevation. Small rear entrance recess with uPVC double glazed door allowing access out to the patio and garden beyond. Double opening doors to under stairs store cupboard, with ceiling light point and cloaks recess. Further part glazed door allowing access to the ground floor w.c.
GROUND FLOOR W.C.
Recently modernised, comprising of a low level w.c. Wash hand basin with hot and cold taps. Attractive tiled walls and tiled floor. Ceiling light point. uPVC double glazed frosted window to the rear.
FIRST FLOOR - LANDING
Modern fitted carpet. Stairs allowing access to the ground floor. Ceiling light point. Loft access point. Panel radiator with thermostatic control. Doors to principal rooms.
BEDROOM ONE
12' 10'' x 10' 10'' minimum measurement to wardrobe fronts (3.91m x 3.30m)
Modern fitted carpet. Excellent selection of fitted wardrobes with sliding fronts, over bed store cupboards, built in shelving and side hanging rails. Panel radiator with thermostatic control. Low level power points. Centre ceiling light point. Walk-in storeroom with side hanging rail and uPVC double glazed windows to the front. Large uPVC double glazed window to the main bedroom with partial views over open countryside.
BEDROOM TWO
10' 4'' maximum into the wardrobes x 9' 8'' (3.15m x 2.94m)
Modern fitted carpet. Excellent selection of fitted wardrobes with sliding fronts, side hanging rails and storage cupboards above. Built in dressing table. Panel radiator with thermostatic control. Low level power points. uPVC double glazed windows to both the front and rear elevations, front having partial semi rural views, the rear having excellent views of the patio and long lawned garden to the rear.
BEDROOM THREE
7' 8'' x 5' 10'' (2.34m x 1.78m)
Modern fitted carpet. Low level power points. Panel radiator with thermostatic control. Ceiling light point. uPVC double glazed window allowing pleasant views of the rear garden.
FAMILY BATHROOM
7' 0'' x 6' 0'' both measurements are maximum into the units (2.13m x 1.83m)
Recently modernised white suite comprising of a low level w.c. Pedestal wash hand basin with chrome coloured mixer tap. 'P' shaped bath with chrome coloured mixer tap, chrome coloured mixer shower above and glazed shower screen. High gloss part tiled walls. Vinyl timber effect modern flooring. Chrome coloured towel radiator. Extractor fan. uPVC double glazed frosted window to the rear elevation.
EXTERNALLY
The property is approached via an original stone wall with steps leading up to a well kept small lawned garden, surrounded by well stocked flower and shrub borders with concrete pathway leading to the front. Double width tarmacadam driveway allows off road parking for comfortably 2 vehicles. Gated pedestrian access to the rear.
REAR ELEVATION
Good size flagged patio area that surrounds the rear of the property. Easy access to a brick storage shed to one side and pre-fabricated storage shed. Outside water point. Security lighting. Easy pedestrian access into the garage via a door to the rear. Small lawned garden to one side with well stocked flower borders. Pathway leads up the side of the garage to the rear, where it opens out into a larger lawned area. Flagged off road multiple parking/turning point is accessed off Clare Street which allows easy vehicle access into the large garage.
BRICK STORAGE SHED
PRE-FABRICATED STORAGE SHED
Power. Easy pedestrian access via a door at the rear of the garage.
PRE-FABRICATED GARAGE
18' 2'' x 10' 0'' (5.53m x 3.05m)
Pre-fabricated construction with up-and-over door to the front elevation. Timber door and window to the rear. Power and light. Accessed off Clare Street which allows easy vehicle access to the rear.
VIEWING
Is strictly by appointment via the selling agent.
| Name | Location | Type | Distance |
|---|---|---|---|
Harriseahead ST7 4JW








