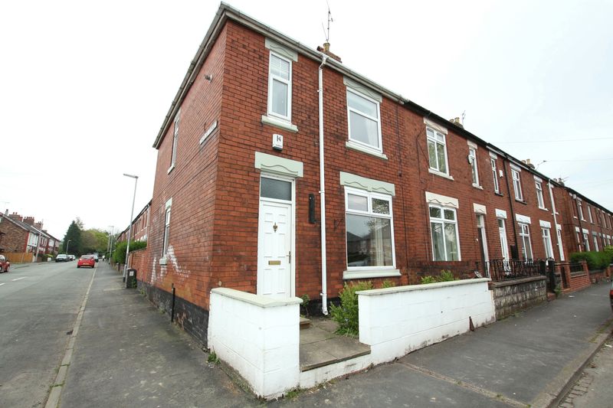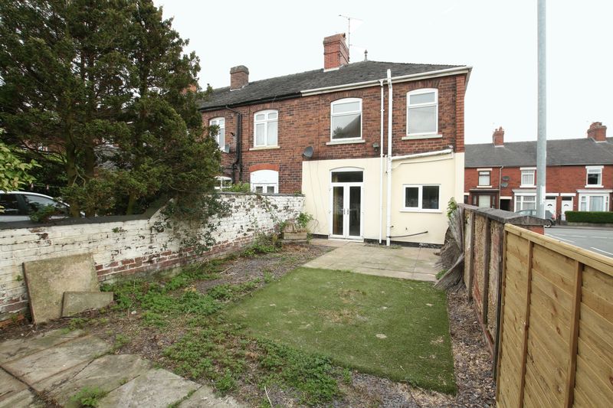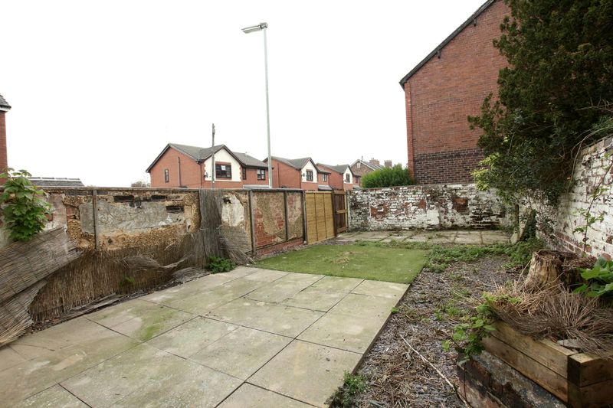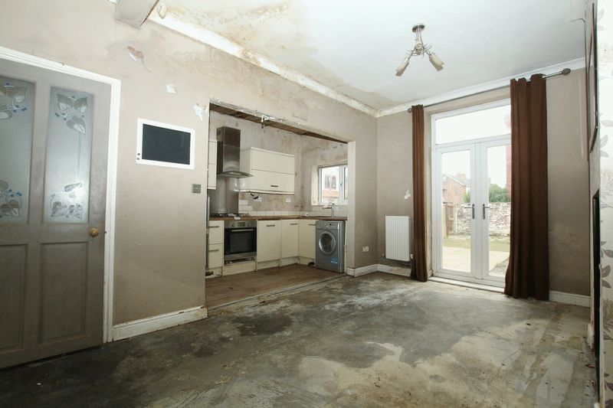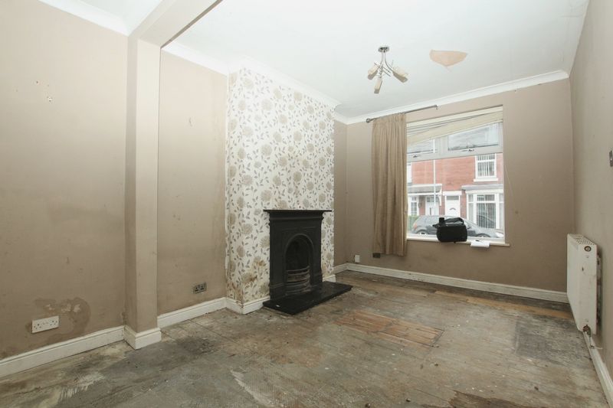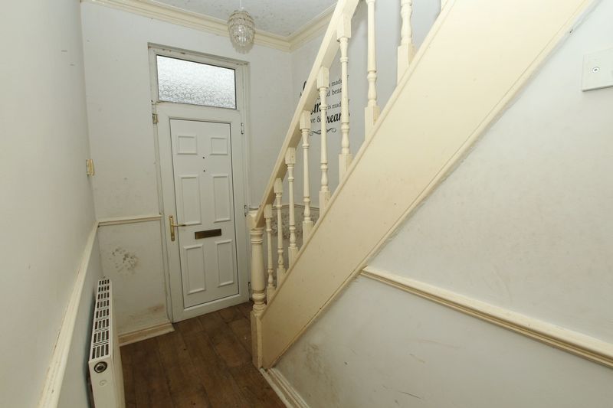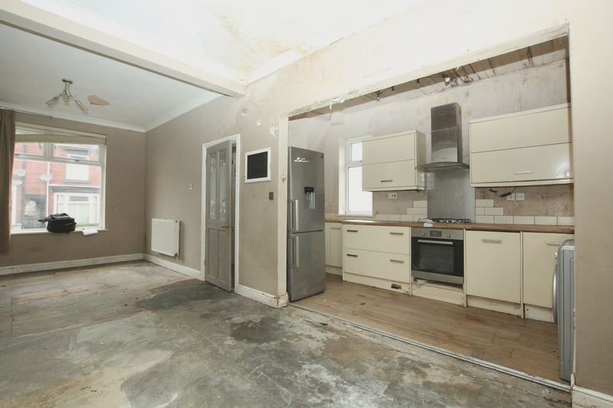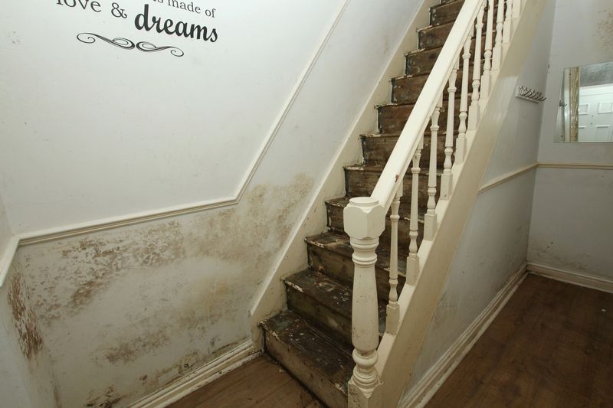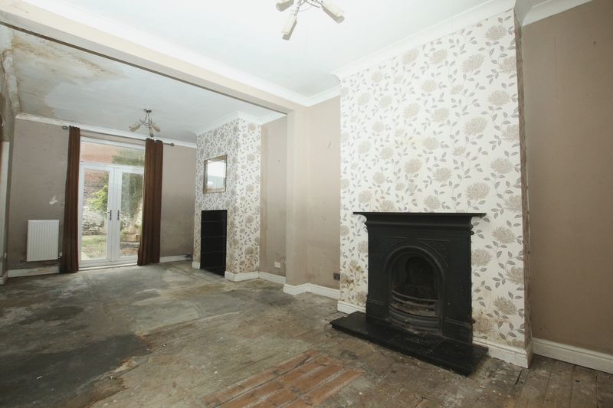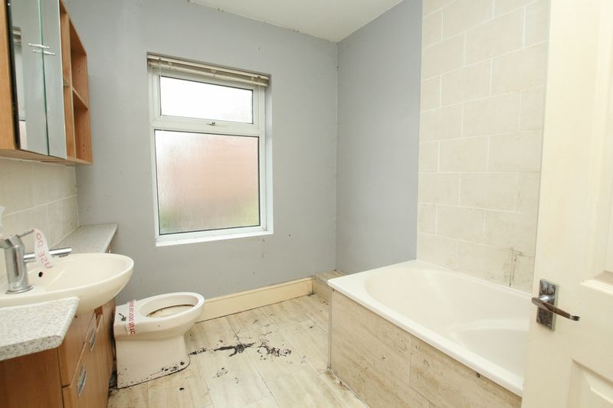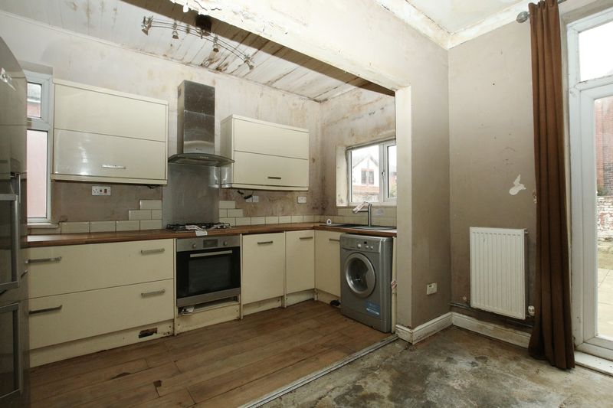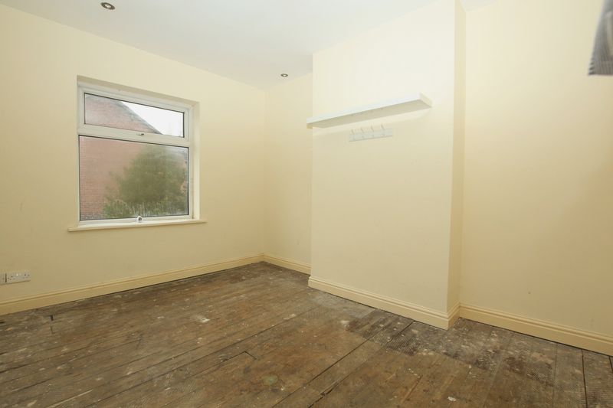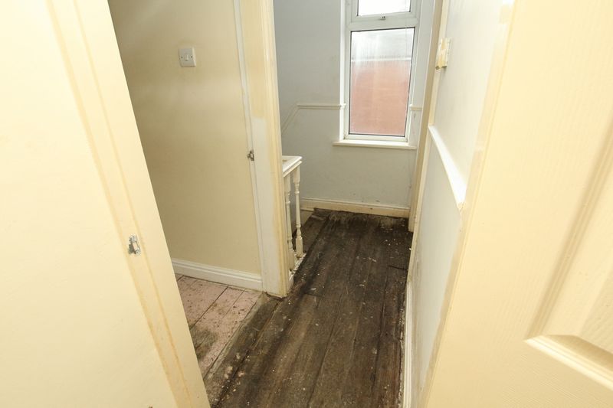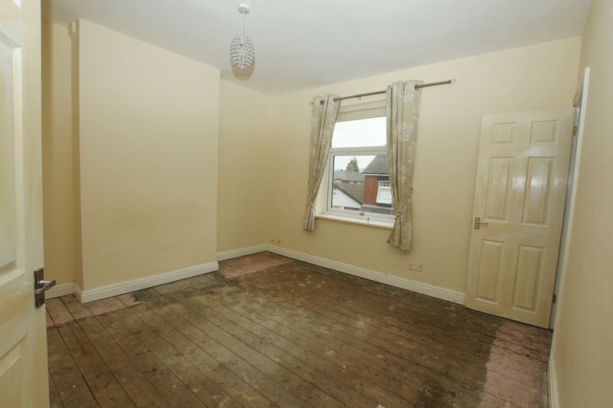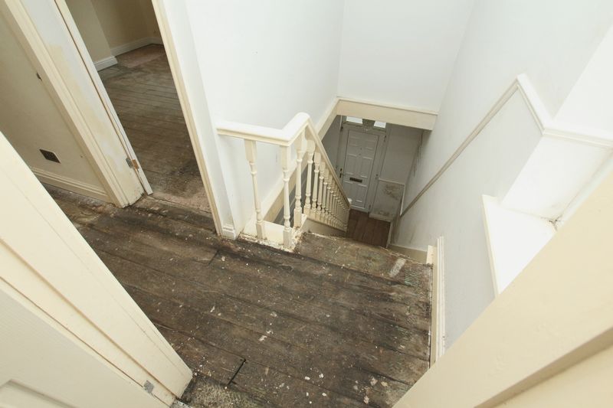Shepherd Street, Biddulph £72,500
Please enter your starting address in the form input below.
Please refresh the page if trying an alernate address.
Priory Property Services are now in receipt of an offer for the sum of £74,000 for 7, Shepherd Street, Biddulph. ST8 6HZ. Anyone wishing to place an offer on the property should contact Priory Property Services, 61 High Street, Biddulph, Staffordshire. ST8 6AD 01782 255552 before exchange of contracts.
2 Bedrooms. End Town House In Need Of Full Modernisation & With No Upward Chain! Entrance Hall. Through Lounge Diner. Kitchen. First Floor Bathroom. Enclosed Garden To The Rear.ENTRANCE HALL
Upvc door to the front elevation allowing access to the entrance hall with frosted window above. Open spindle stairs allowing access to the first floor. Panel radiator. Coving to the ceiling with ceiling light point. Door to lounge diner.
LOUNGE DINER
25' 6'' x 10' 6'' approximately (7.77m x 3.20m)
Cast iron fireplace to one chimney breast. Open hearth to the other chimney breast. Double glazed window to the front elevation. Two panel radiators. Low level power points. Coving to the ceiling with two ceiling light points. uPVC double glazed french doors to the rear elevation with easy access to the rear garden. Easy access to the kitchen.
KITCHEN
17' 9'' x 6' 8'' approximately (5.41m x 2.03m)
Fitted eye and base level units with work surfaces over. Power points over the work surfaces with part tiled splash backs. Sink unit with drainer and mixer tap. uPVC double glazed window to the rear elevation. uPVC frosted window to the side elevation. Ceiling light point. Easy access to the lounge diner.
FIRST FLOOR - LANDING
Doors to principal rooms. uPVC double glazed window to the side elevation.
BEDROOM ONE
12' 3'' x 11' 7'' approximately (3.73m x 3.53m)
uPVC double glazed window to the front elevation. Ceiling light point. Low level power point.
BEDROOM TWO
12' 4'' x 9' 10'' approximately (3.76m x 2.99m)
Upvc double glazed window to the rear elevation. Low level power points. Spot lights to the ceiling.
FAMILY BATHROOM
9' 5'' x 7' 11'' (2.87m x 2.41m)
Suite comprising of a w.c. with concealed cistern (not tested). Bath with shower over (not tested) and shower screen. Fitted cupboards to one wall with sink unit and mixer tap. Part tiled walls. Panel radiator. Frosted window to the rear elevation.
EXTERNALLY
The property is approached via a step up to a forecourt area with low level walling forming the boundary. Door to front elevation.
REAR ELEVATION
Flagged patio area off the lounge diner. Gated access to the rear. Boundaries are mainly formed by brick walling and timber fencing. Garden in need of landscaping. Potential for off road parking to be made at the rear elevation with access off Charles Street.
DIRECTIONS
From our High Street offices proceed South along the (A527) High Street, turning left onto ‘Well Street’. Proceed over the cross roads and then turn 2nd right into ‘Shepherd Street’. Continue for a short distance to where the property can be clearly identified by our ‘Priory Property Services’ board on the left hand side.
VIEWING
Is strictly by appointment via the selling agent.
PLEASE NOTE:
'All Services/Appliances have not and will not be tested'.
NO CHAIN
| Name | Location | Type | Distance |
|---|---|---|---|
Biddulph ST8 6HZ





