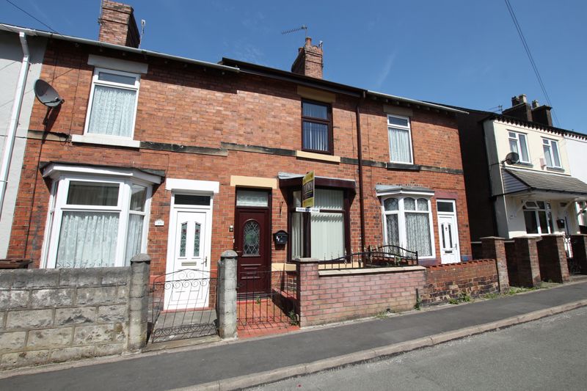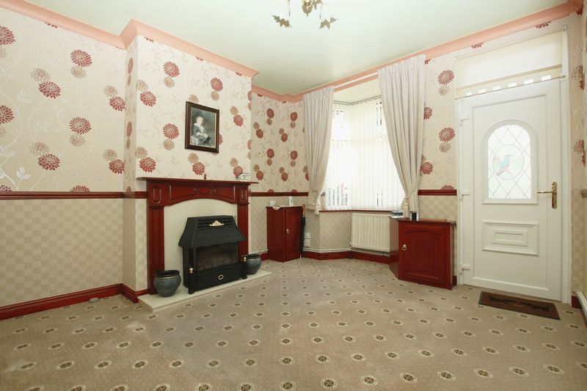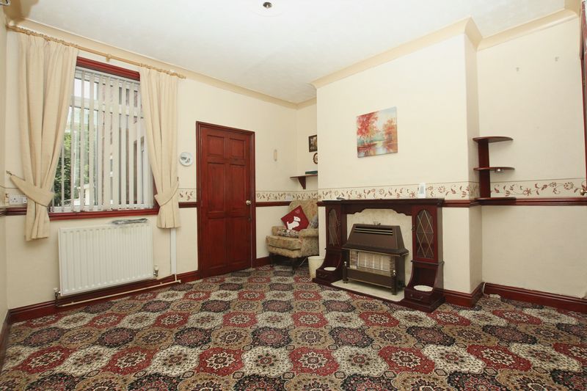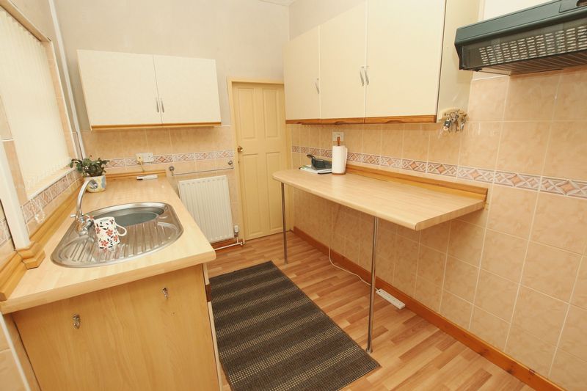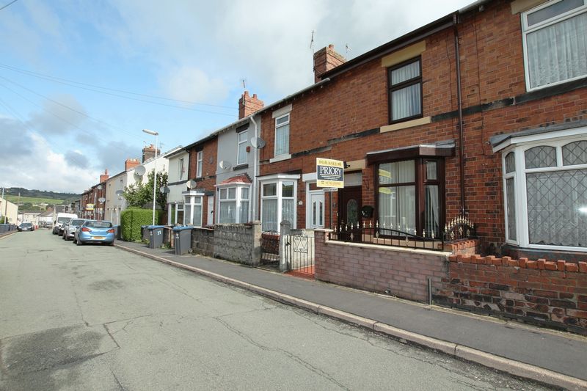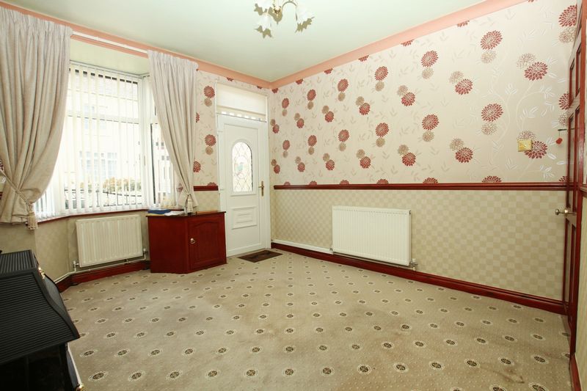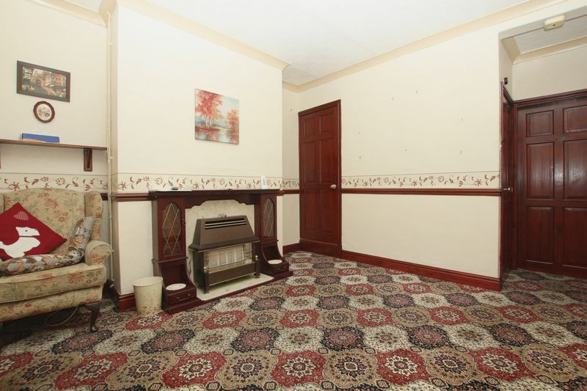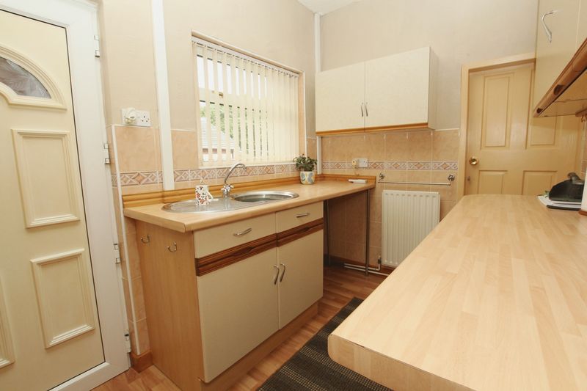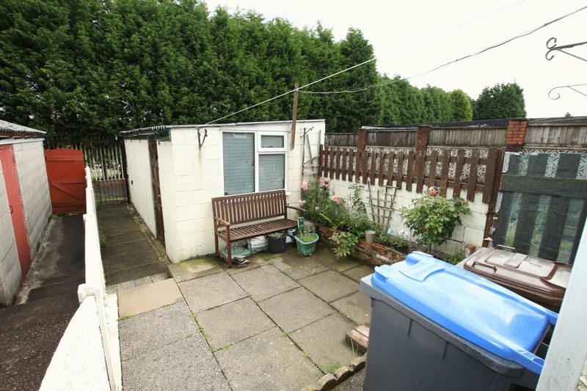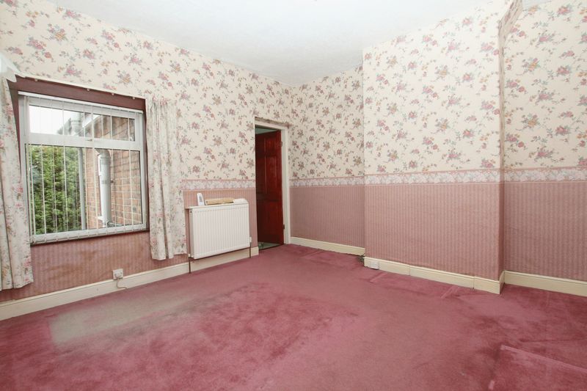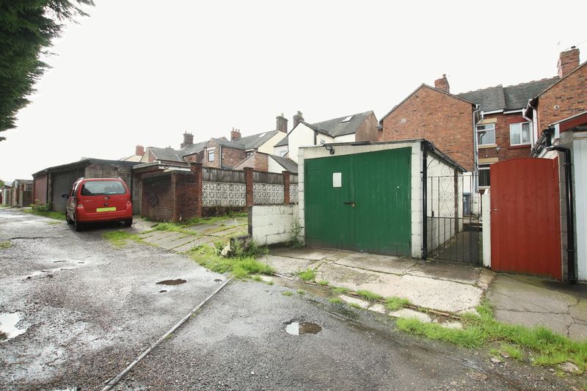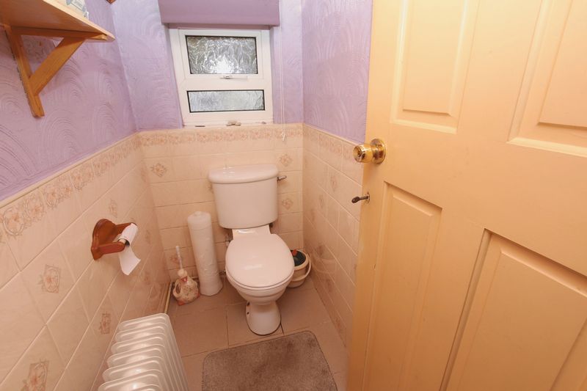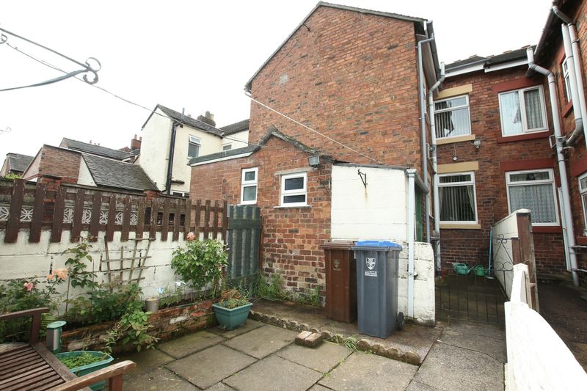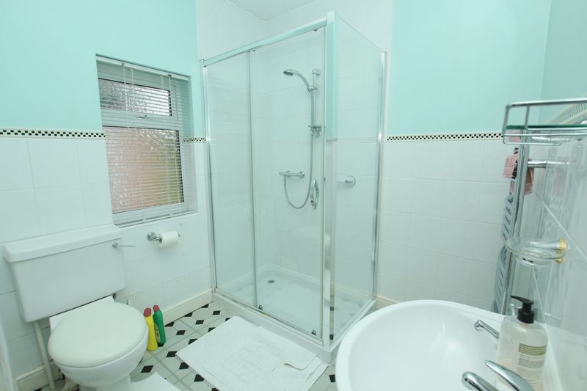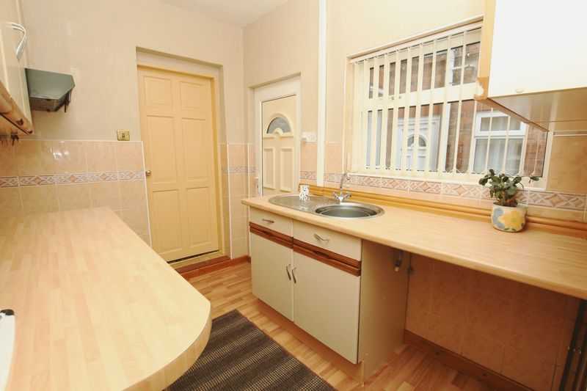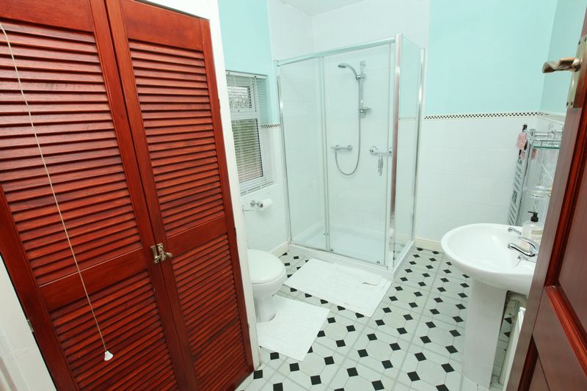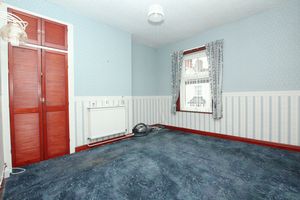Albert Street, Biddulph £102,000
Please enter your starting address in the form input below.
Please refresh the page if trying an alernate address.
2 Bedrooms. Mid Terraced Home With Garage & Off Road Parking To The Rear. Bay Fronted Lounge & Separate Dining Room/Family Room. Fitted Kitchen & Ground Floor W.C. First Floor Shower Room/En-Suite Off Bedroom 2. Enclosed Flagged Patio Area To The Rear Elevation. No Chain! Great Potential For A First Time Buyer / Buy To Let Investment.
BAY FRONTED LOUNGE
11' 7'' minimum meas. excluding the bay x 11' 6'' (3.53m x 3.50m)
Gas fire set in an attractive timber surround with marble effect inset and hearth. Two panel radiators. Low level power points. Coving to the ceiling with centre ceiling light point. Television and telephone points. Attractive walk-in bay with uPVC double glazed windows to the front elevation. uPVC double glazed door to the front allowing access.
LIVING ROOM/DINING ROOM
11' 8'' maximum into the chimney recess x 11' 6'' (3.55m x 3.50m)
Gas fire set in a timber surround. Panel radiator. Door to walk-in under stairs store cupboard. Further door allowing access to the stairwell to the first floor. Coving to the ceiling with ceiling light point. Door to the kitchen. uPVC double glazed window to the rear.
KITCHEN
9' 4'' x 6' 8'' (2.84m x 2.03m)
Range of fitted eye and base level units, base units having timber effect work surfaces above. Various power points over the work surfaces. Stainless steel sink unit with chrome coloured mixer tap and drainer. Panel radiator. Plumbing and space for washing machine. Space for gas or electric cooker. Fitted circulator fan. Ceiling light point. uPVC double glazed window and door to the side elevation.
GROUND FLOOR W.C.
Low level w.c. Part tiled walls and floor. Ceiling light point. uPVC double glazed frosted window to the rear.
FIRST FLOOR - LANDING
Stairs allowing access to the ground floor. Ceiling light point.
BEDROOM ONE
11' 8'' maximum into chimney recess x 11' 8'' (3.55m x 3.55m)
Panel radiator. Low level power points. Ceiling light point. uPVC double glazed window to the rear. Door allowing access to the en-suite shower room
EN-SUITE SHOWER ROOM
9' 4'' x 6' 8'' (2.84m x 2.03m)
Low level w.c. Pedestal wash hand basin with chrome coloured hot and cold taps. Fitted mirror and shelf above. Generous glazed shower cubicle with wall mounted chrome coloured mixer shower. Part tiled walls. Cupboard housing a modern wall mounted (Glow-Worm) gas combination central heating boiler. Ceiling light point. Chrome coloured towel radiator and separate panel radiator. uPVC double glazed frosted window to the side.
BEDROOM TWO
Double glazed window window to the rear elevation. Panel radiator. Ceiling light point.
EXTERNALLY
The property is approached via a smart brick wall with railings and gated access to a block paved pathway and patio.
REAR ELEVATION
The rear has a flagged patio garden with easy access to a lean-to sloped roof garden building. Gated access to a further patio area with block built detached garage.
BLOCK BUILT DETACHED GARAGE
Further gated access to the rear. Easy pedestrian access to the garage from the side. Up-and-over door to the front.
DIRECTIONS
From our High Street offices proceed North along the (A527) Congleton Road. Turn right onto ‘John Street’ and immediate left onto ‘Albert Street’, continue for a short distance to where the property can be located via our 'Priory Property Services' Board on the left hand side.
VIEWING
Is strictly by appointment via the selling agent.
NO CHAIN!
Click to enlarge
| Name | Location | Type | Distance |
|---|---|---|---|

Biddulph ST8 6DT





