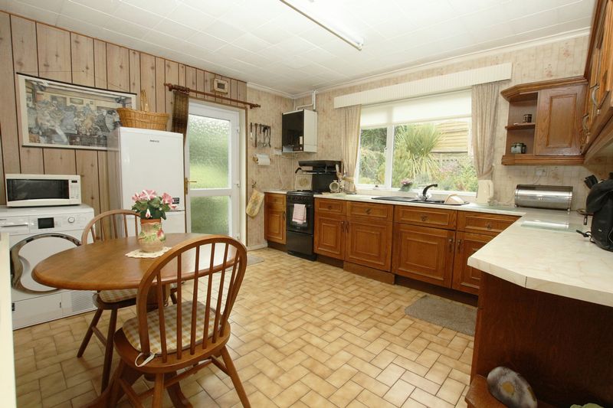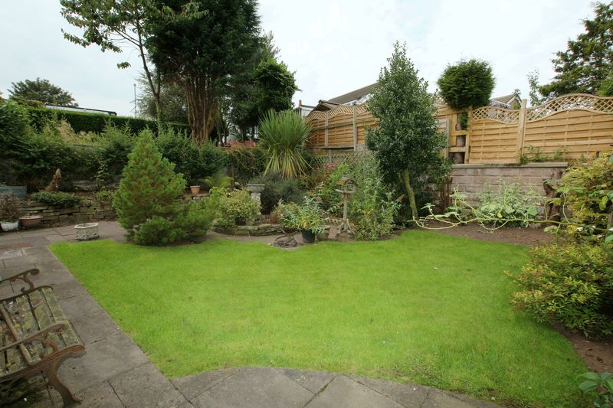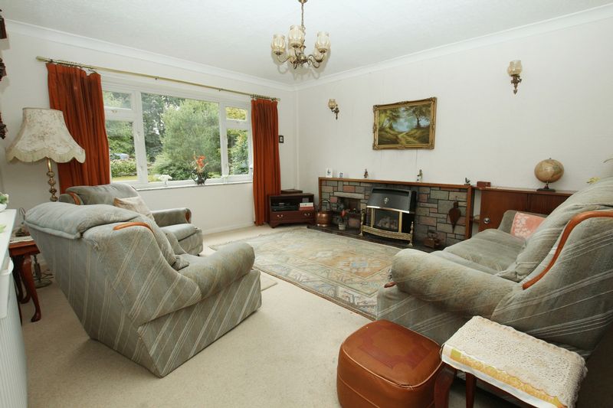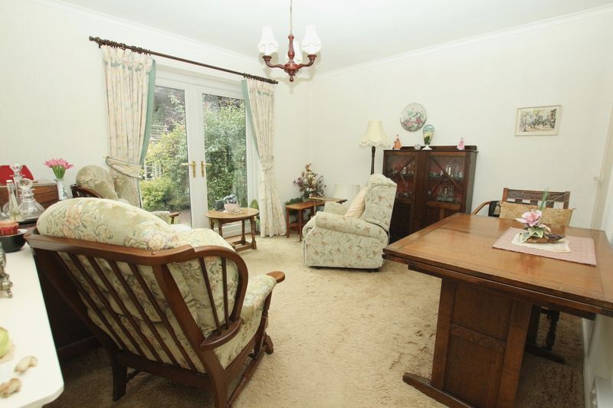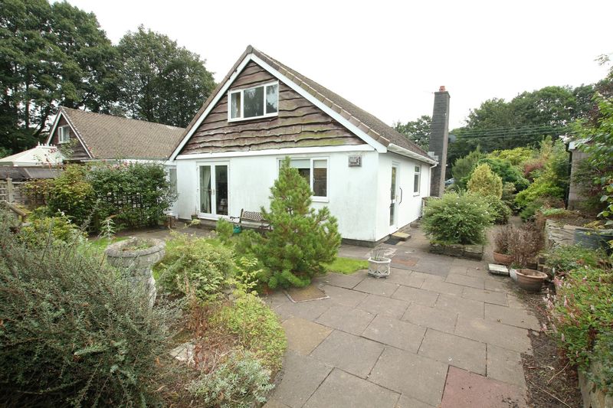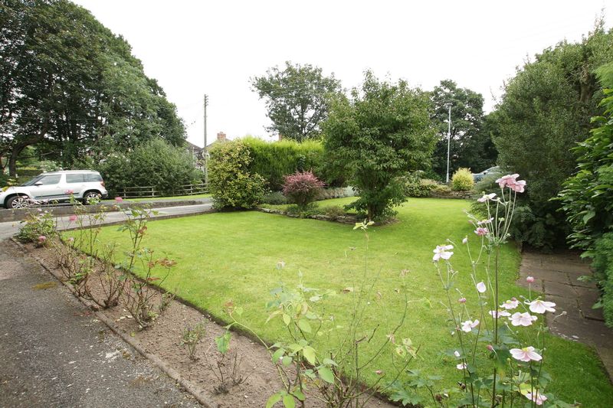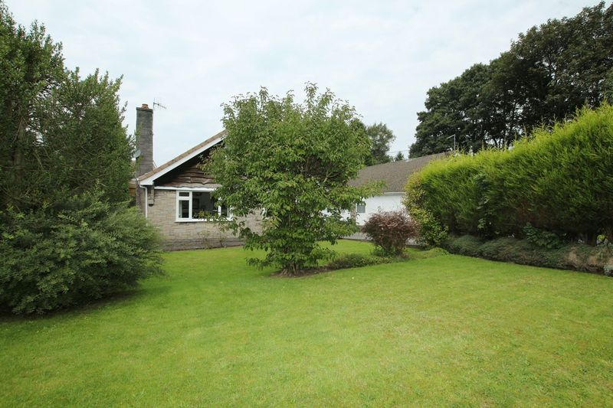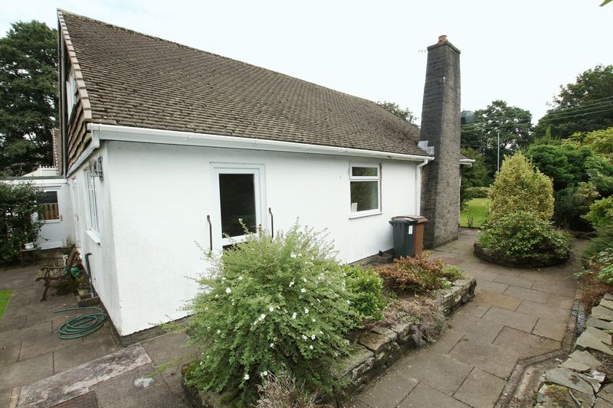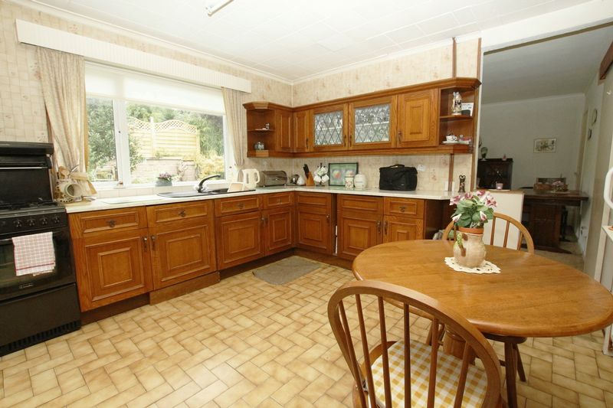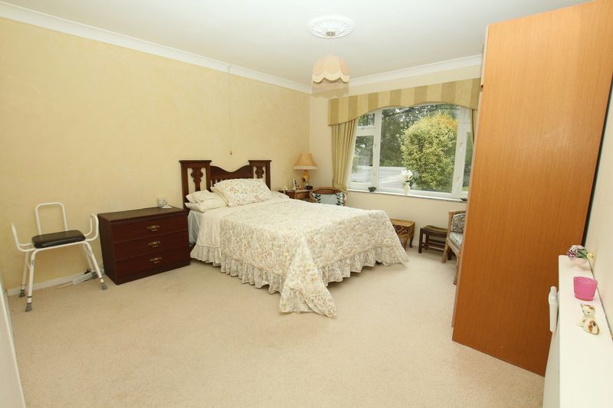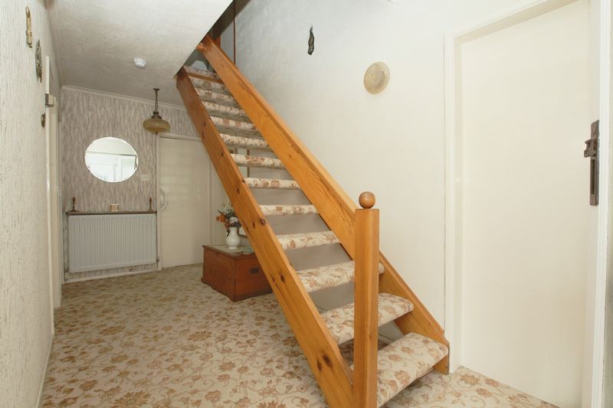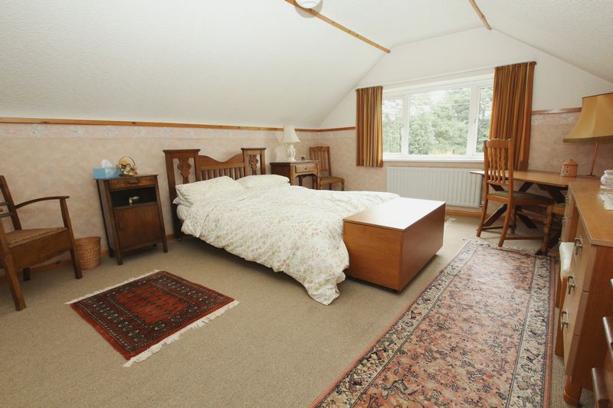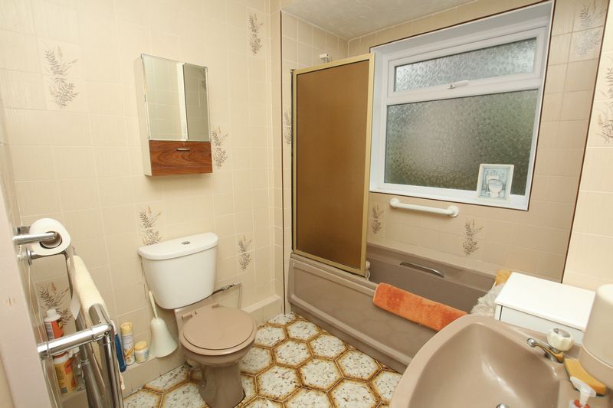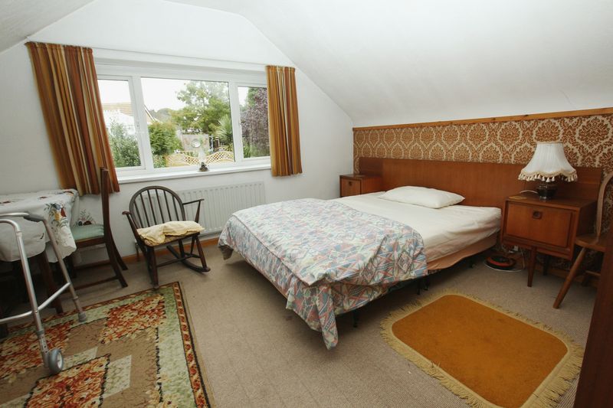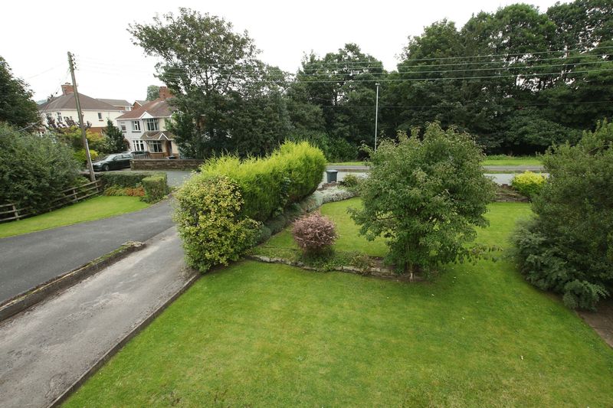Halls Road Gillow Heath, Biddulph £125,000
Please enter your starting address in the form input below.
Please refresh the page if trying an alernate address.
3 Bedrooms. *** CASH BUYERS ONLY *** Link Detached Bungalow Occupying A Larger Than Average Plot With Generous Family Accommodation. In A Popular None Estate Position & With No Upward Chain. Property Briefly Comprises: Entrance Porch, Inner Hallway & Reception Hall. Breakfast Kitchen With Easy Access To The Dining/Living Room. Ground Floor Bathroom. Large Lounge. Long Tarmacadam Driveway & Garage. Mature Gardens. Viewing Highly Recommended.
ENTRANCE PORCH
uPVC double glazed window to the front elevation. uPVC double glazed door and window to the side. Long inner hallway with additional uPVC double glazed door allowing access into the rear garden. Ceiling light point. Timber single glazed door and window allowing access into the reception hall.
RECEPTION HALL
Open stairs to the first floor. Cloaks cupboard. Wall and ceiling light point. Panel radiator. Doors to principal rooms.
BREAKFAST KITCHEN
12' 8'' x 11' 4'' (3.86m x 3.45m)
Range of fitted eye and base level units, base units having work surfaces above. One and half bowl sink unit with drainer and mixer tap. Ample space for slide-in gas cooker (currently a Cannon gas cooker). Ample space for free standing fridge or freezer. Drawer and cupboard space. Panel radiator. Ceiling light point. Wall mounted gas central heating boiler. uPVC double glazed window to the rear. uPVC double glazed door to the side. Archway leading into the dining area off the kitchen.
DINING/LIVING ROOM
11' 10'' x 11' 6'' (3.60m x 3.50m)
Panel radiator. Door to the entrance hall. Ceiling light point. uPVC double glazed, double opening French doors allowing access and views to the rear garden.
BATHROOM
7' 0'' minimum measurement x 6' 2'' (2.13m x 1.88m)
Three piece suite comprising of a low level w.c. Pedestal wash hand basin. Panel bath. Tiled walls and floor. Cylinder cupboard. Panel radiator. uPVC double glazed frosted window to the side elevation.
LOUNGE
14' 10'' x 12' 8'' (4.52m x 3.86m)
Gas fire. Panel radiator. Low level power points. Both wall and ceiling light points. uPVC double glazed window to the front allowing pleasant views over the garden and beyond.
BEDROOM ONE
13' 0'' x 11' 10'' (3.96m x 3.60m)
Panel radiator. Double opening doors allowing access to a large wardrobe. Coving to the ceiling with ceiling light point. uPVC double glazed window to the front elevation allowing pleasant views.
FIRST FLOOR - LANDING
Stairs allowing access to the ground floor reception hall. Built in storage cupboards. Ceiling light point. Doors to bedrooms 2 and 4
BEDROOM TWO
15' 0'' x 12' 10'' (4.57m x 3.91m)
Panel radiator. Walk-in wardrobe with side hanging rail. Ceiling light point. uPVC double glazed window to the front allowing pleasant views. (Nb. some restricted head height in this room).
BEDROOM THREE
13' 4'' x 11' 6'' (4.06m x 3.50m)
Panel radiator. Low level power points. Ceiling light point. uPVC double glazed window to the rear. (Nb. some restricted head height in this room).
EXTERNALLY
The property is approached via a long tarmacadam driveway allowing ample off road parking and access to the garage at the side. Front garden is mainly laid to lawn over two levels with established shrubs and plants to the borders. Pathway continues across the front over a large flagged patio area to the left hand side.
SIDE ELEVATION (To The Left)
Large flagged patio area at the side with raised flower and shrub beds.
REAR ELEVATION
Flagged patio area off the kitchen and dining/living room. Rear garden is mainly laid to lawn with large flagged patio areas, raised flower and shrub borders. Rear of the garage has a uPVC double glazed door allowing easy access from the garden. Large flagged patio area and hard standing for timber shed.
GARAGE
Up-and-over door to the front elevation. uPVC double glazed door allowing easy access to the garden. Cold water tap.
VIEWING
Is strictly by appointment via the selling agent.
NO CHAIN
Click to enlarge
| Name | Location | Type | Distance |
|---|---|---|---|
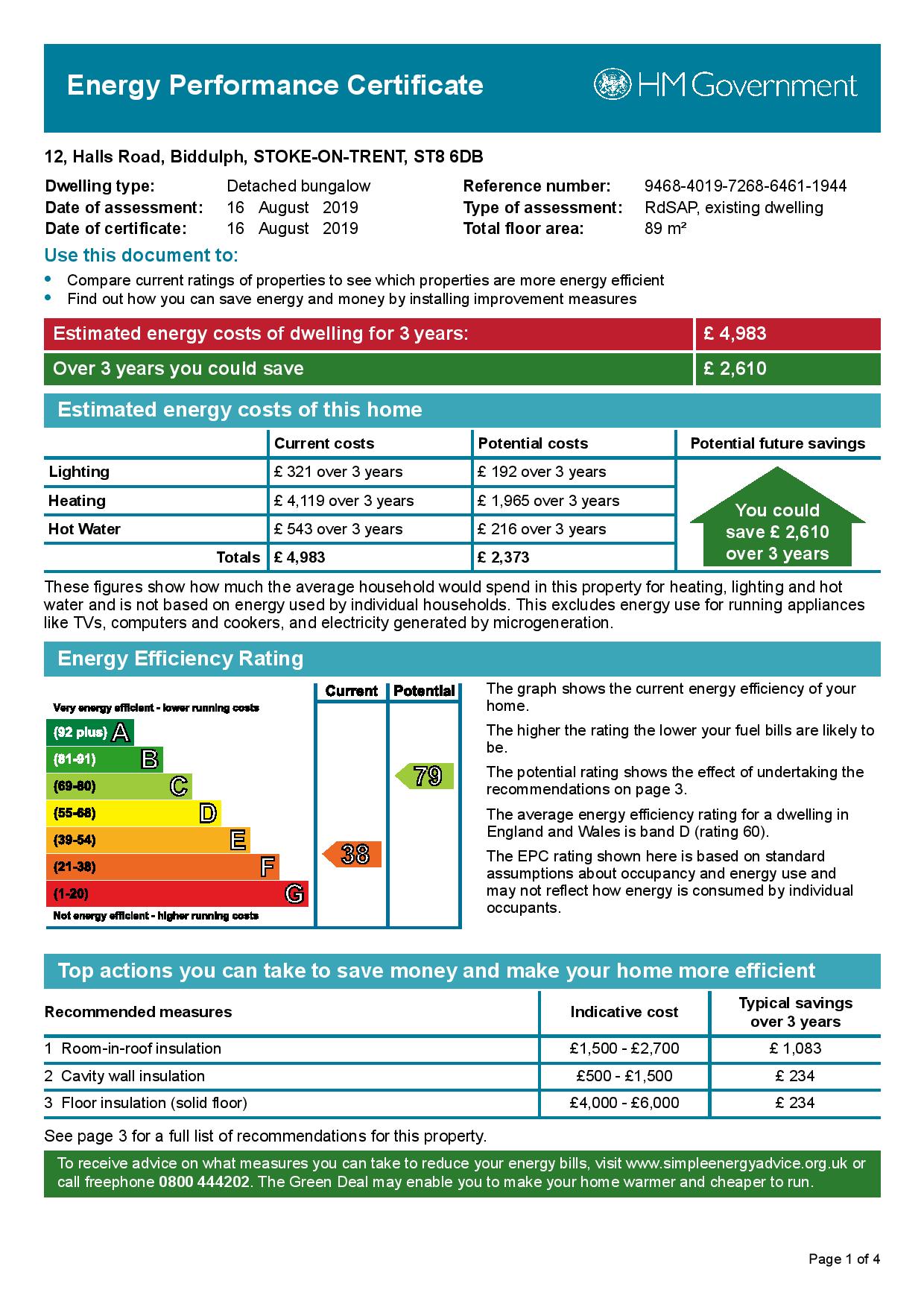
Biddulph ST8 6DB






