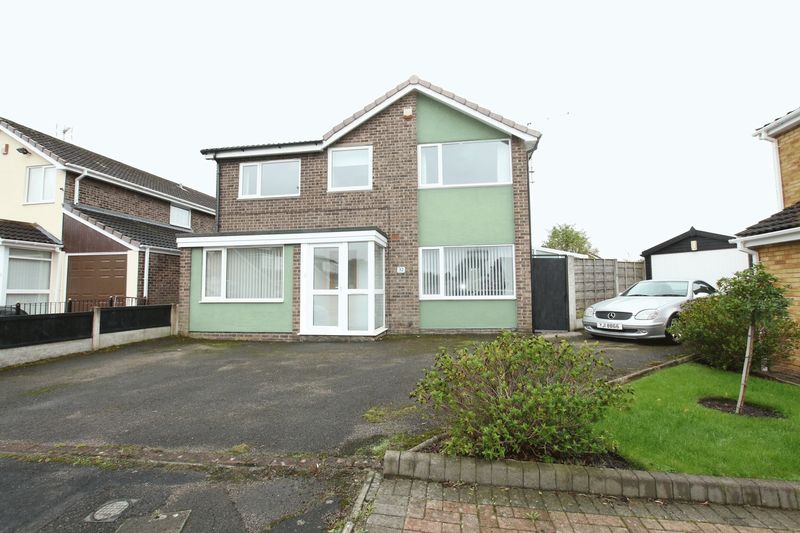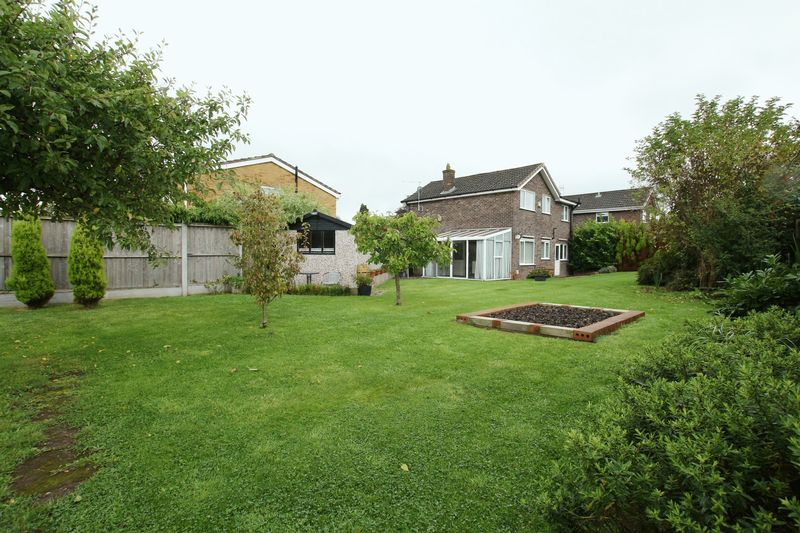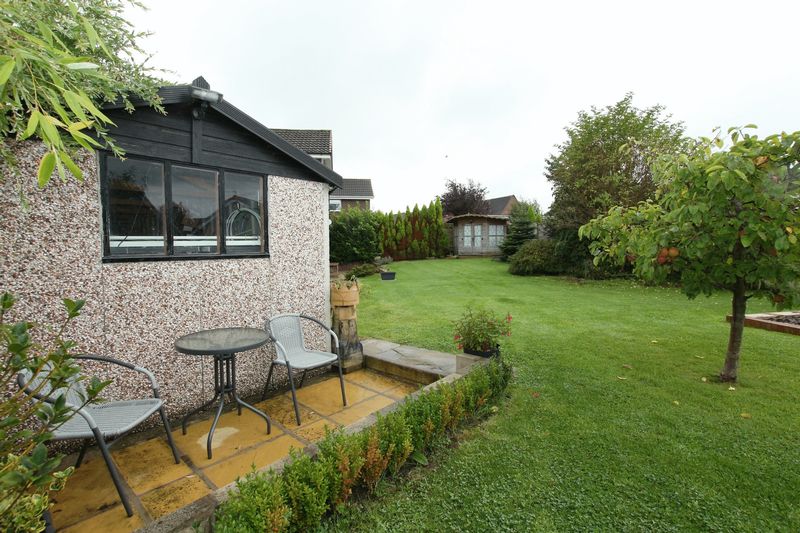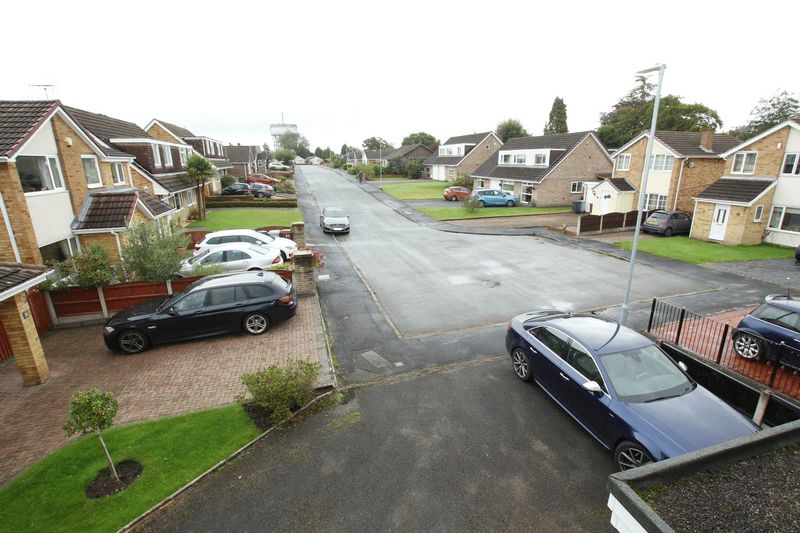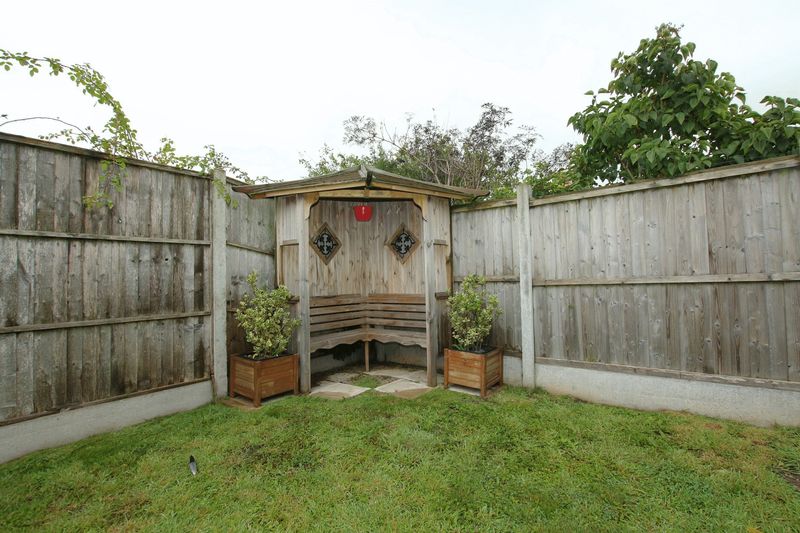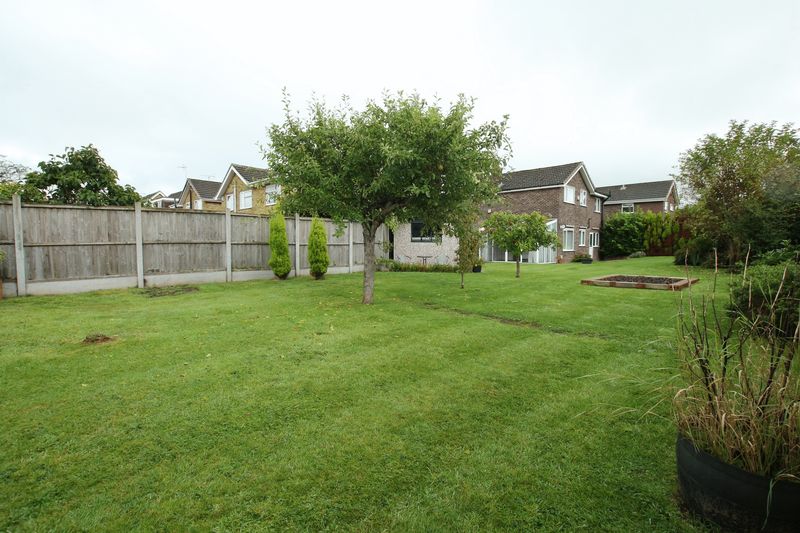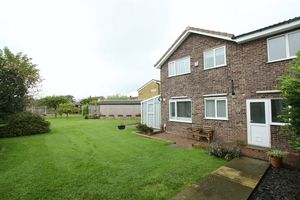Truro Close, Congleton £259,950
Please enter your starting address in the form input below.
Please refresh the page if trying an alernate address.
4 Bedrooms. Priory Property Services Are Pleased To Present This Large Detached Family Home Located At The Head Of A Quiet Cul-De-Sac & Boasting Exceptionally Large Rear Garden. Property Briefly Comprises: Two Reception Rooms. Ground Floor W.C., En-Suite & Separate Family Bathroom. Fitted Breakfast Kitchen and Utility Room. Conservatory To The Side Elevation. New Modern Fitted Carpets. Large Detached Tandem Garage & Ample Off Road Parking To The Front Elevation. No Chain!
Property Location Benefits From Being Five Minutes Walk Away From The Canal Tow Path & A Short Distance From Congleton Train Station. Congleton Town Centre Is Close By With Major Supermarkets, Popular Restaurants & Further Shops. Schools & Nurseries Being All Within Easy Commute.
ENTRANCE PORCH
uPVC double glazed windows to both the side and front elevations allowing views of the pleasant cul-de-sac. Inset ceiling lights. Part glazed door allowing access to the sitting room.
SITTING ROOM
16' 6'' x 12' 4'' maximum into the stairs (5.03m x 3.76m)
Panel radiator. Wall mounted electric fire. Low level power points. Wall light point. Ceiling light points. Inset ceiling lights. Open stairs allowing access to the first floor. Door allowing access into the lounge. uPVC double glazed window towards the front elevation allowing pleasant views of the cul-de-sac.
LOUNGE
14' 2'' x 12' 8'' (4.31m x 3.86m)
Chimney breast. Panel radiator. Low level power points. Under stairs storage cupboard. Ceiling light point. Door allowing access to the kitchen. Further door allowing access to the lean-to conservatory. uPVC double glazed window towards the front elevation allowing views of the cul-de-sac.
LEAN-TOO CONSERVATORY
Sloped roof construction. Power points. Wall light points. Double glazed windows to front, side and rear elevations allowing excellent views over the larger than average plot.
KITCHEN
15' 10'' x 8' 6'' (4.82m x 2.59m)
Range of modern fitted eye and base level units, base units having high gloss work surfaces above. Stainless steel one and half bowl sink unit with drainer and mixer tap. Good selection of drawer and cupboard space. Slide-in (Bush) electric cooker. (Hygena) fan above. Panel radiator. Two (Bush) free-standing fridge/freezers included in the sale. Plumbing and space for dishwasher. Ceiling light points. Wall mounted (Ideal Logic) gas combination central heating boiler. Built in larder cupboard with shelving. Two uPVC double glazed windows to the rear elevation allowing pleasant views of the large rear garden. Door allowing access to the utility room.
CENTRAL HEATING BOILER WARRANTY
Wall mounted (Ideal Logic) gas combination central heating boiler. Fitted in July 2019. Current vendors have paid extra for a transferable 10 year warranty subject to the boiler having a routine annual service record.
UTILITY ROOM
8' 6'' x 6' 10'' (2.59m x 2.08m)
Range of fitted eye and base level units, base units with work surface above. Modern fitted stainless steel effect sink unit with drainer and mixer tap. Small breakfast bar area. Plumbing and space for washing machine. Ceiling light point. Vinyl floor. uPVC double glazed window and door allowing views and access to the rear garden.
GROUND FLOOR - CLOAKROOM/W.C.
Low level w.c. Ceiling light point. Vinyl flooring.
FIRST FLOOR - LANDING
Stairs allowing access to the ground floor. Loft access point. Ceiling light point. Storage area to the top of the landing.
MASTER BEDROOM
14' 6'' x 8' 6'' (4.42m x 2.59m)
Panel radiator. Low level power points. Ceiling light point. uPVC double glazed window allowing pleasant views of the cul-de-sac.
BEDROOM TWO
13' 0'' x 9' 8'' at its widest (3.96m x 2.94m)
Panel radiator. Built in storage cupboard with shelving. Ceiling light point. uPVC double glazed window to the rear allowing pleasant views of the larger than average garden.
BEDROOM THREE
9' 8'' x 8' 8'' (2.94m x 2.64m)
Panel radiator. Low level power points. Ceiling light point. uPVC double glazed window to the front with views over the cul-de-sac.
BEDROOM FOUR
7' 0'' x 6' 8'' (2.13m x 2.03m)
Panel radiator. Low level power points. Ceiling light point. uPVC double glazed window to the front. Useful storage cupboard.
FAMILY BATHROOM
6' 10'' x 5' 5'' (2.08m x 1.65m)
Three piece white suite comprising of a low level w.c. Pedestal wash hand basin with chrome coloured mixer tap. Panel bath with chrome coloured mixer tap and electric modern shower above with shower screen. Panel radiator. Ceiling light point. uPVC double glazed frosted window to the rear.
SECOND BATHROOM/ POTENTIAL EN-SUITE (Next To Master Bedroom).
8' 4'' x 5' 0'' (2.54m x 1.52m)
Modern suite comprising of a low level w.c. Pedestal wash hand basin with chrome coloured mixer tap. Corner bath with chrome coloured mixer tap and shower attachment. Panel radiator. Ceiling light point. uPVC double glazed frosted window towards the rear.
EXTERNALLY
The property is approached via a sweeping tarmacadam driveway allowing off road parking for approximately 3 vehicles comfortably. Easy vehicle access to the pre-fabricated detached garage. Secure gated access to the rear garden down one side.
DOUBLE DETACHED TANDEM GARAGE
Pre-fabricated construction with up-and-over door to the front. Window to the rear. Double lights and power. Small flagged patio off.
SIDE ELEVATION
The side has the lean-to conservatory with concrete and flagged patio surrounding. Secure gated access to the front. Easy pedestrian access to the larger than average long 'L' shaped garden to the rear.
REAR ELEVATION
The rear is a very large plot and is mainly laid to lawn. Attractive fruit trees. Majority of the boundaries are formed by quality timber fencing. Large block paved patio to the rear of the property with secure access. Outside water tap. Reception lighting. Step up to the lawned garden with hard standing to one corner housing a quality summer house. Garden faces approximately South, so enjoys the majority of the all-day to late evening sun.
SUMMER HOUSE
Quality summer house with double opening doors and windows to the front. Power and light.
PAGODA
Feature pagoda to one corner of the garden.
VIEWING
Is strictly by appointment via the selling agent.
NO CHAIN!
Click to enlarge
| Name | Location | Type | Distance |
|---|---|---|---|
Congleton CW12 3BD





