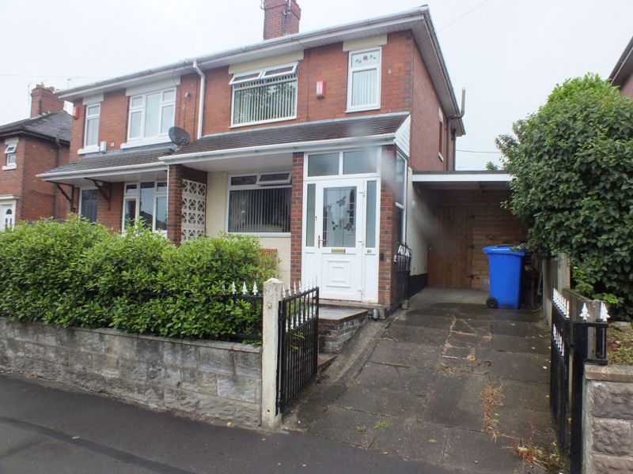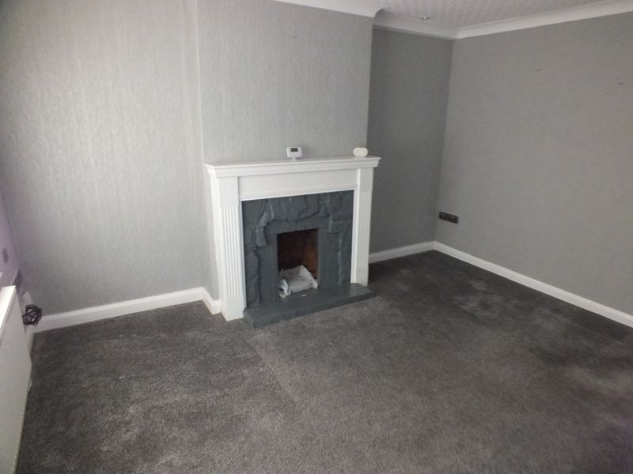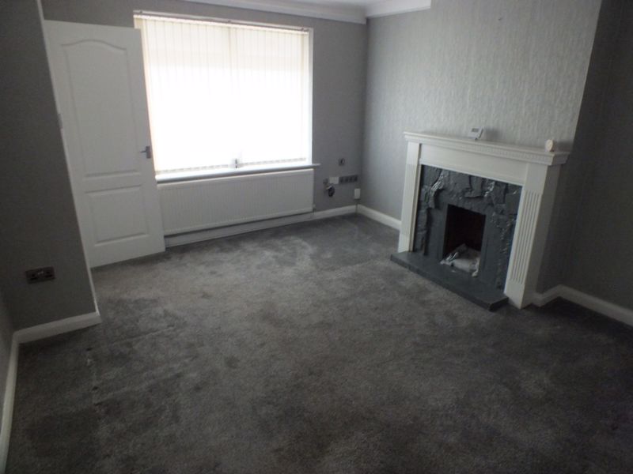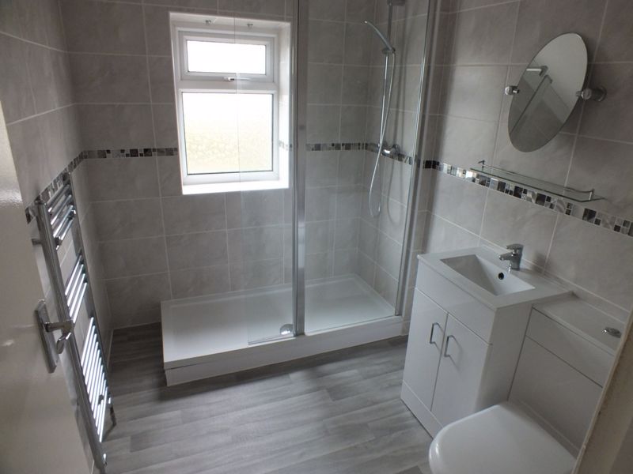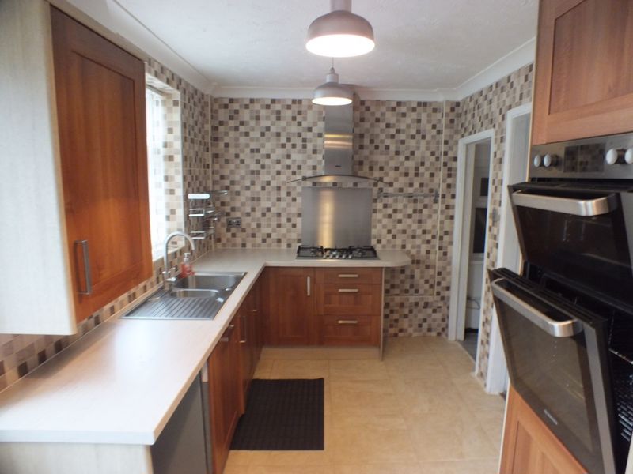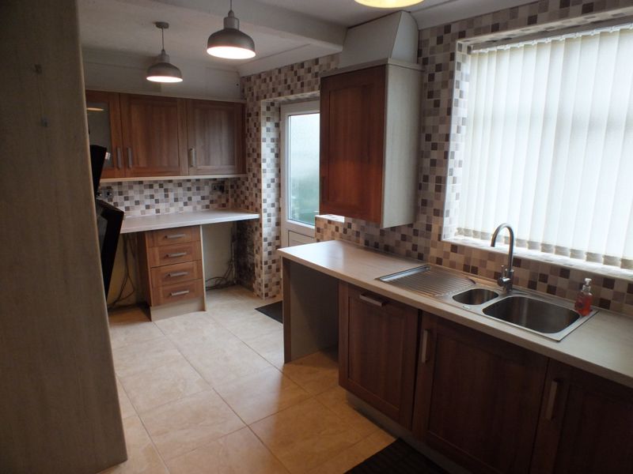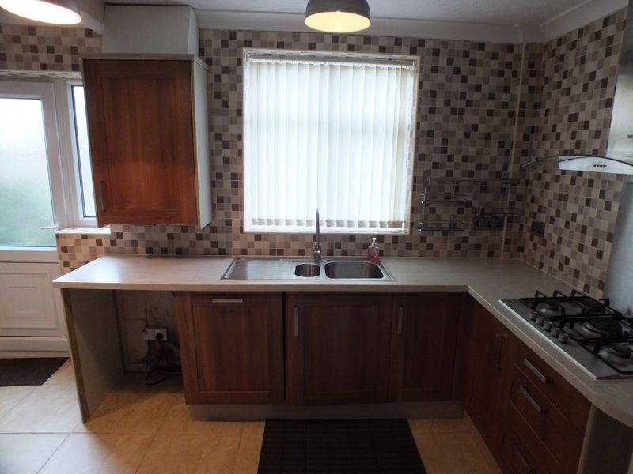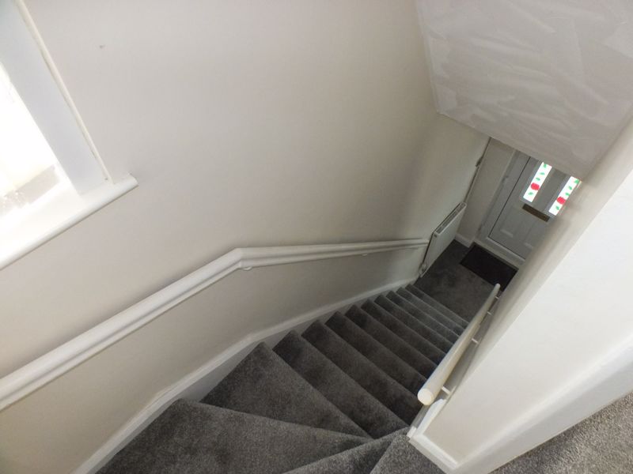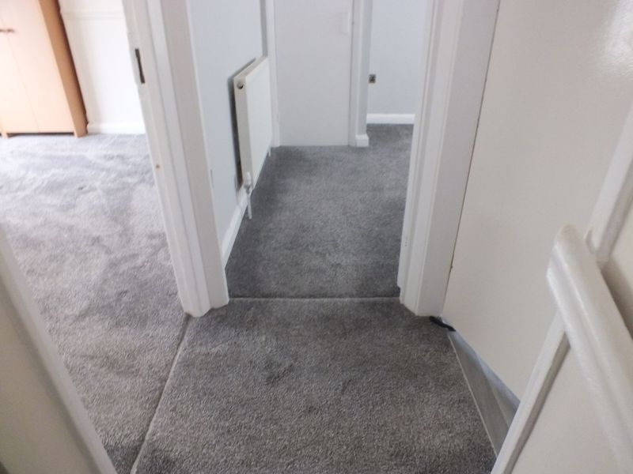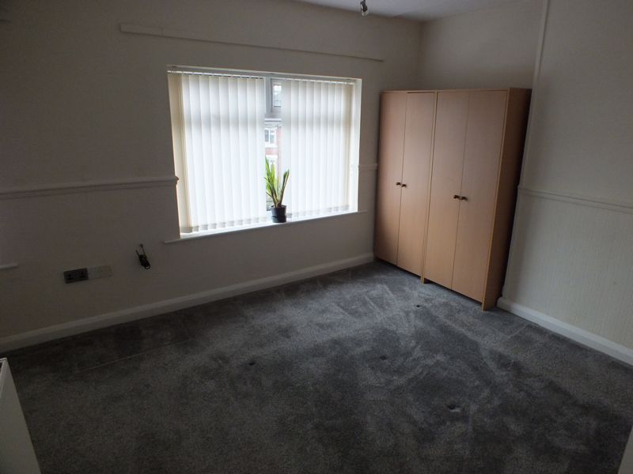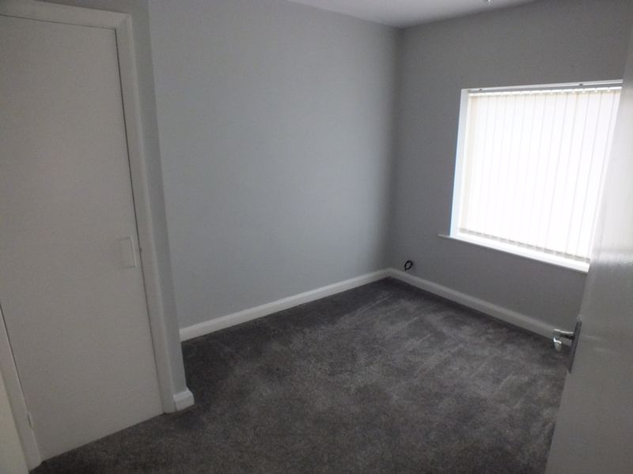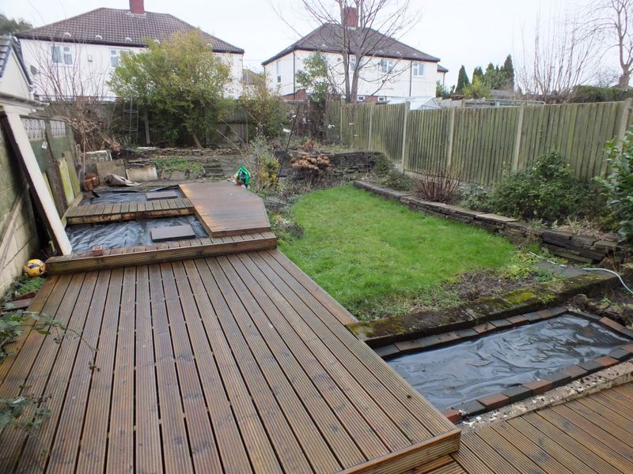Broadfield Road Sandyford, Stoke-On-Trent Monthly Rental Of £625
Please enter your starting address in the form input below.
Please refresh the page if trying an alernate address.
* A WELL PRESENTED SEMI DETACHED PROPERTY SITUATED CLOSE TO LOCAL SCHOOLS & AMENITIES & GREAT COMMUTER LINKS
* TWO BEDROOMS
* IMPRESSIVE FIRST FLOOR SHOWER SUITE
* IMPRESSIVE MODERN FITTED KITCHEN
* U.P.V.C. DOUBLE GLAZING & GAS C.H. SYSTEM
* IMPRESSIVE WELL MAINTAINED REAR GARDEN
* DRIVEWAY TO FRONT
* INTERNAL VIEWING RECOMMENDED *
* AVAILABLE FOR VIEWINGS 17/12 + *
* £625.00 P.C.M. *
ENTRANCE PORCH
UPVC double glazed entrance door to front, UPVC double glazed windows to side, UPVC entrance door
ENTRANCE HALL
Double panelled radiator, stairs off to first floor, door into :-
LOUNGE
13' 9'' x 12' 3'' (4.190m x 3.727m)
UPVC double glazed window to front, double panelled radiator, T.V. aerial point, telephone point.
KITCHEN
15' 9'' x 8' 1'' (4.808m x 2.458m)
UPVC double glazed door to rear, UPVC double glazed window to rear, stainless steel sink with cupboard beneath, further range of modern base and wall cupboards, integrated dishwasher, plumbing for washing machine, space for fridge, space for dryer, built-in 'Beko' 5 ring hob with extractor above, built-in oven and grill, partly tiled walls, tiled flooring, wall mounted Baxi boxed in boiler.
FIRST FLOOR LANDING
UPVC double glazed window to side, loft access, doors off to:-
BEDROOM ONE
16' 0'' x 10' 11'' (4.884m x 3.335m)
Dual UPVC double glazed windows to front, double panelled radiator.
BEDROOM TWO
11' 9'' x 9' 6'' (3.592m x 2.888m)
UPVC double glazed window to rear, door into storage area, double panelled radiator.
SHOWER ROOM
UPVC double glazed window to rear, . , vanity unit with built in cupboard beneath, inset W. C., enclosed large raised shower and fixed shower screen, shower-head attachment fitted, downlights fitted, wall mounted heated towel rail, tiled walls.
FRONT GARDEN
Gates leading to driveway, steps leading to front porch, walling to the side, railing to front and fencing to the other side.
REAR GARDEN
Generous well manicured lawn garden plot stocked with a variety of plants and shrubs etc., raised decked patio area, walling to one side, fencing to side and rear.
EPC - TBC
Click to enlarge
| Name | Location | Type | Distance |
|---|---|---|---|
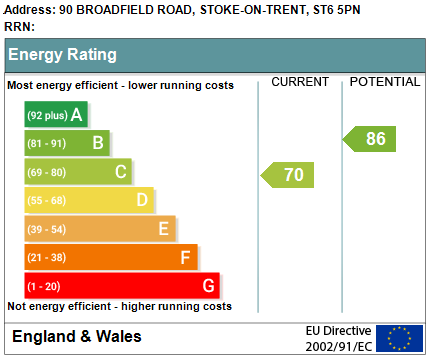
Stoke-On-Trent ST6 5PN





