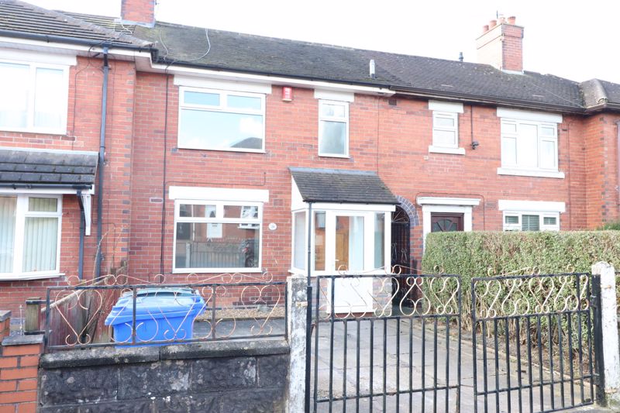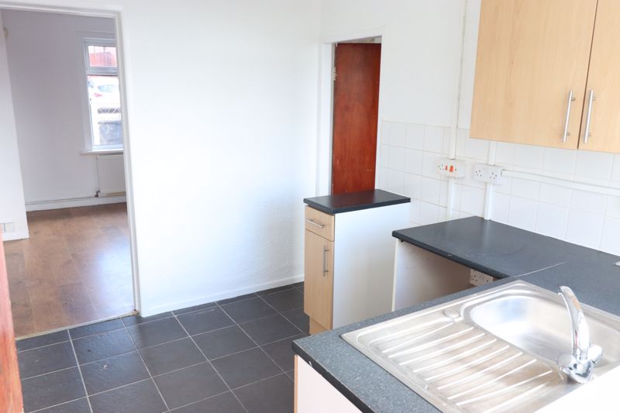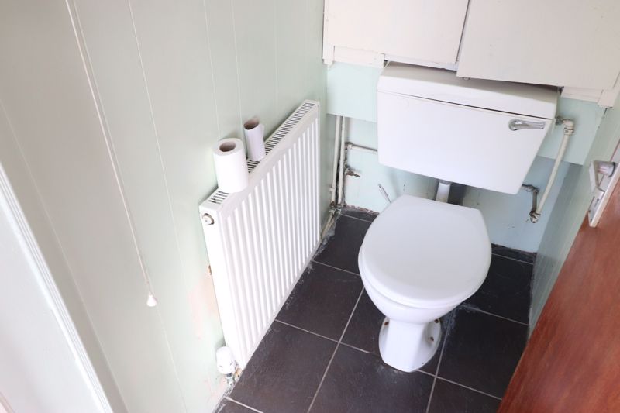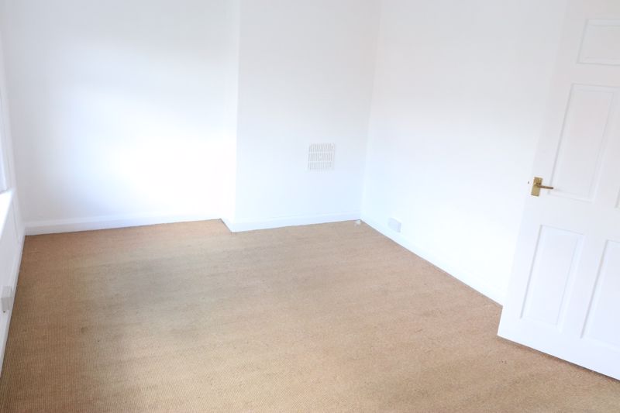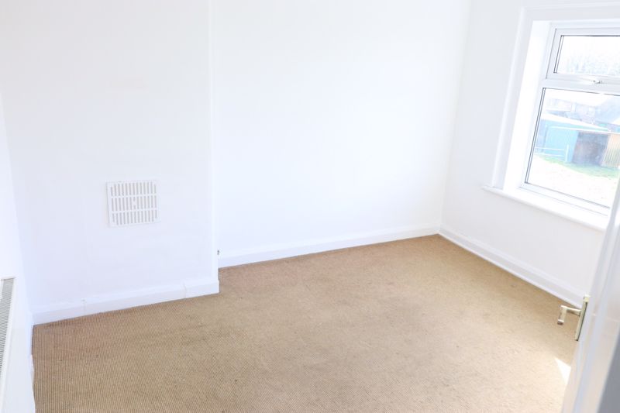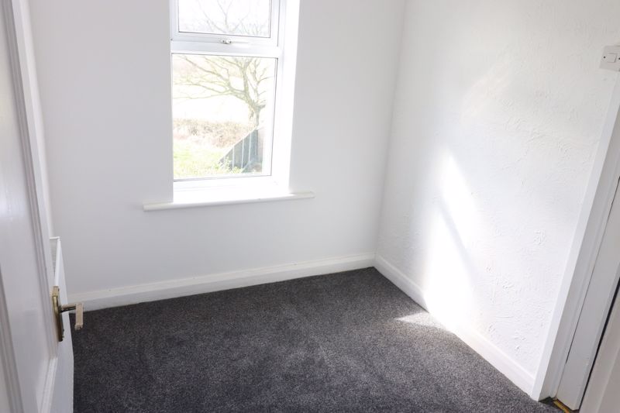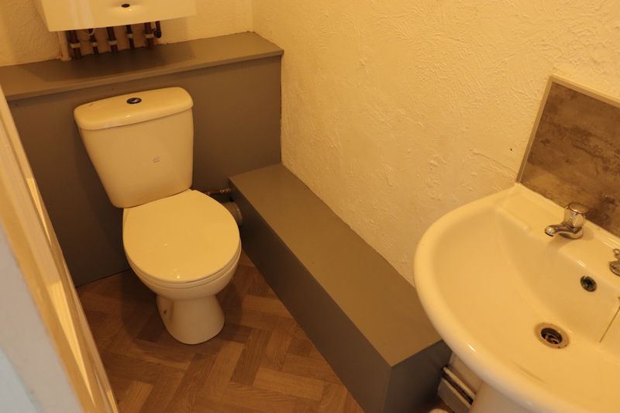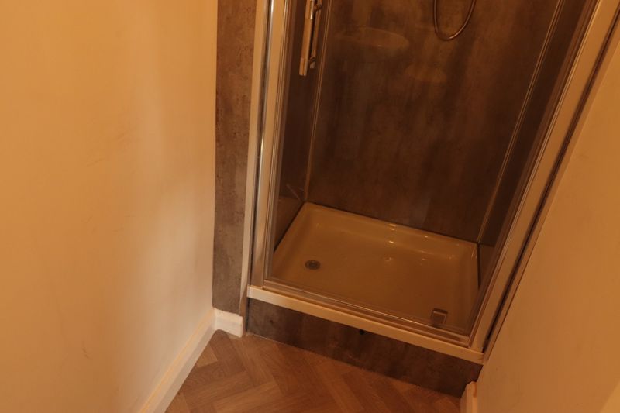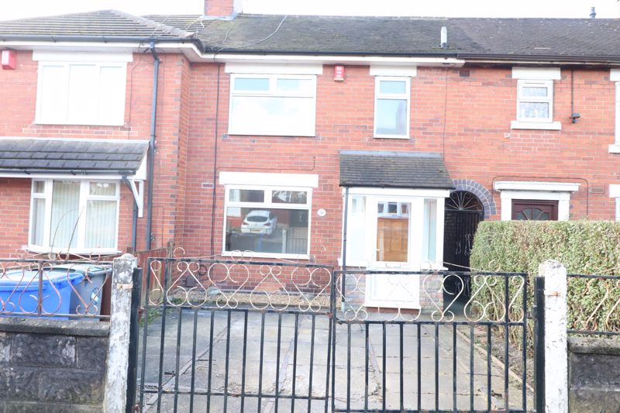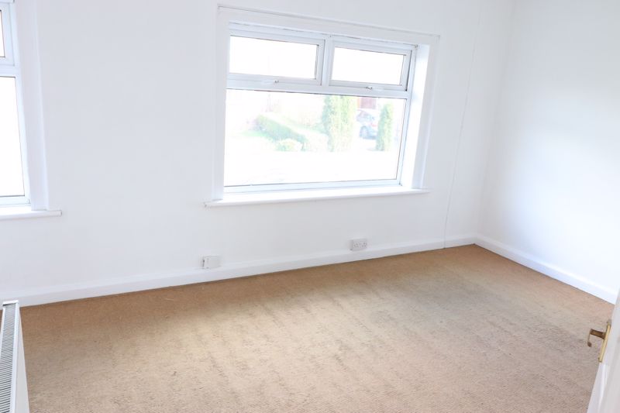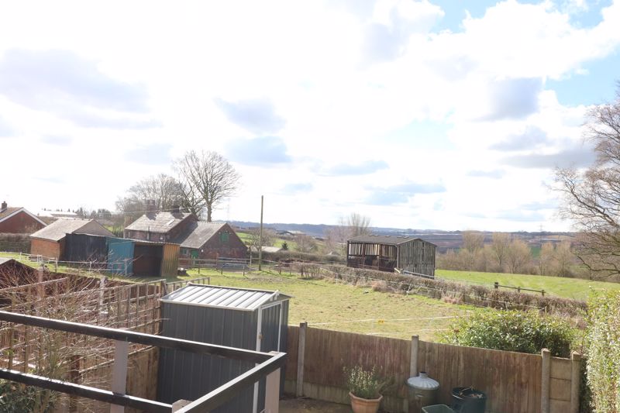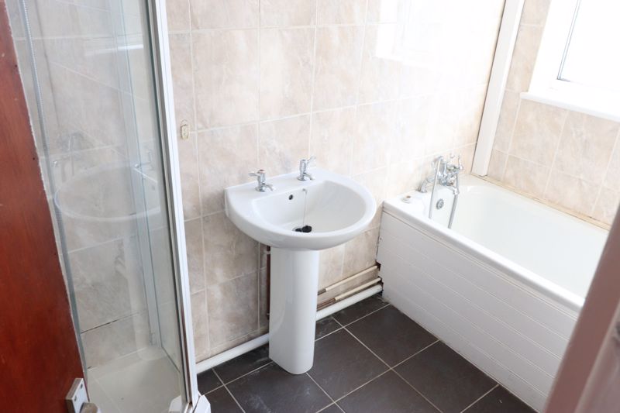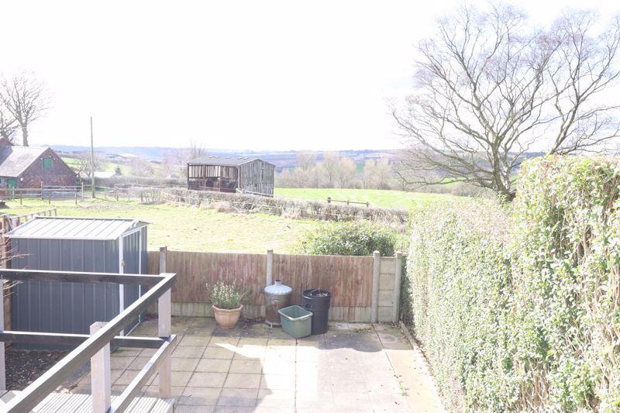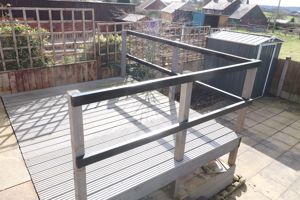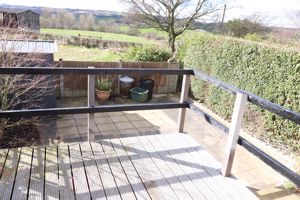Cotton Road Sandyford, Stoke-On-Trent Monthly Rental Of £625
Please enter your starting address in the form input below.
Please refresh the page if trying an alernate address.
* A MATURE MID TOWN HOUSE SITUATED CLOSE TO CLOSE TO ALL LOCAL AMENITIES & GREAT COMMUTING LINKS
* THREE BEDROOMS - BEDROOM THREE HAVING EN-SUITE SHOWER ROOM OFF
* DOWNSTAIRS W.C.
* GROUND FLOOR BATHROOM
* FITTED KITCHEN
* U.P.V.C. DOUBLE GLAZING & GAS C.H. SYSTEM
* PLEASANT REAR GARDEN WITH FAR REACHING VIEWS BEYOND
* DRIVEWAY TO FRONT
* AVAILABLE FROM NEXT WEEK ONWARDS * £625.00 P.C.M. * PLEASE NOTE THAT OUR RENTALS ARE DEALT WITH VIA E-MAIL ONLY SO PLEASE E-MAIL: This email address is being protected from spambots. You need JavaScript enabled to view it. *
ENTRANCE PORCH
UPVC double glazed entrance doors, UPVC double glazed panels to front and sides, tiled flooring.
ENTRANCE HALL
Entrance door, tiled flooring, double panelled radiator, stairs off to first floor, door into :-
LOUNGE
13' 5'' x 11' 7'' (4.084m x 3.530m)
UPVC double glazed window to front, double panelled radiator, t.v. aerial point, fireplace surround with hearth beneath, laminate effect style flooring.
KITCHEN
10' 0'' x 8' 4'' (3.050m x 2.551m)
UPVC double glazed entrance door, double panelled radiator, stainless steel sink with cupboard beneath, space for washing machine and cooker
REAR ENTRANCE PORCH
UPVC entrance door to rear, UPVC double glazed windows to either side.
DOWNSTAIRS W.C.
Built in storage units, low level W.C., panelled radiator, tiled flooring
BEDROOM ONE
16' 9'' x 11' 0'' (5.100m x 3.356m)
Dual UPVC double glazed windows to front, panelled radiator.
BEDROOM TWO
11' 4'' x 10' 2'' (3.453m x 3.108m)
UPVC double glazed window to rear, panelled radiator
BEDROOM THREE
8' 0'' x 6' 9'' (2.439m x 2.066m)
UPVC double glazed window to rear, double panelled radiator, sliding door into
EN-SUITE
Low level W.C., pedestal wash hand basin, enclosed fitted shower cubicles, laminate effect flooring, wll mounted Worcester boiler.
BATHROOM
UPVC double glazed window to rear, wall mounted heated towel rail, panelled bath, enclosed shower cubicle, pedestal wash hand basin, partly tiled walls
FRONT GARDEN
Hedging to side, walling and railing to front, double opening wrought iron gates, fencing to other side, off road parking
REAR GARDEN
Elevated decking area, steps leading to flagged area, hedging to one side, fencing to other side and rear, access to side of property
| Name | Location | Type | Distance |
|---|---|---|---|
Stoke-On-Trent ST6 5QB





